トラディショナルスタイルの浴室・バスルーム (フラットパネル扉のキャビネット、ベージュの壁) の写真
絞り込み:
資材コスト
並び替え:今日の人気順
写真 1〜20 枚目(全 2,867 枚)
1/4
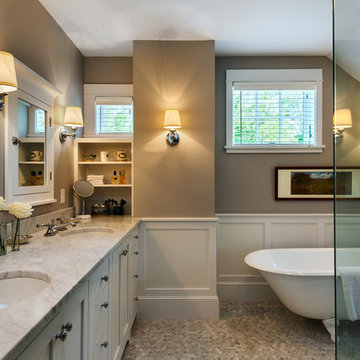
The placement of bathtub shows smooth curve and simple style. White cabinets, soft lights and beige wall set the mood with serenity and warmth.
ロサンゼルスにあるお手頃価格の小さなトラディショナルスタイルのおしゃれなバスルーム (浴槽なし) (フラットパネル扉のキャビネット、グレーのキャビネット、コーナー型浴槽、シャワー付き浴槽 、グレーのタイル、モザイクタイル、ベージュの壁、モザイクタイル、大理石の洗面台) の写真
ロサンゼルスにあるお手頃価格の小さなトラディショナルスタイルのおしゃれなバスルーム (浴槽なし) (フラットパネル扉のキャビネット、グレーのキャビネット、コーナー型浴槽、シャワー付き浴槽 、グレーのタイル、モザイクタイル、ベージュの壁、モザイクタイル、大理石の洗面台) の写真

他の地域にあるお手頃価格の中くらいなトラディショナルスタイルのおしゃれなマスターバスルーム (フラットパネル扉のキャビネット、濃色木目調キャビネット、アルコーブ型シャワー、分離型トイレ、ベージュのタイル、茶色いタイル、磁器タイル、ベージュの壁、トラバーチンの床、アンダーカウンター洗面器、御影石の洗面台、ベージュの床、引戸のシャワー) の写真
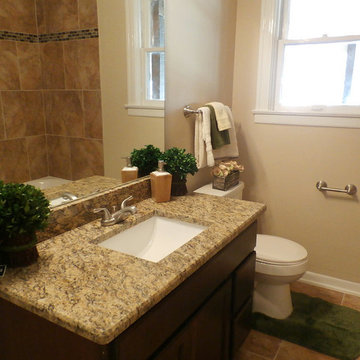
New Venetian Gold Granite counters, Porcelain under-mount sink, Ceramic tile floor in Salerno-SL81 broken joint pattern, Killim Beige, Maple custom cut cabinets, Ceramic tile bathtub surround broken joint. Double Vanity, Under-mount sink

Every luxury home needs a master suite, and what a master suite without a luxurious master bath?! Fratantoni Luxury Estates design-builds the most elegant Master Bathrooms in Arizona!
For more inspiring photos and bathroom ideas follow us on Facebook, Pinterest, Twitter and Instagram!

Take a look at the latest home renovation that we had the pleasure of performing for a client in Trinity. This was a full master bathroom remodel, guest bathroom remodel, and a laundry room. The existing bathroom and laundry room were the typical early 2000’s era décor that you would expect in the area. The client came to us with a list of things that they wanted to accomplish in the various spaces. The master bathroom features new cabinetry with custom elements provided by Palm Harbor Cabinets. A free standing bathtub. New frameless glass shower. Custom tile that was provided by Pro Source Port Richey. New lighting and wainscoting finish off the look. In the master bathroom, we took the same steps and updated all of the tile, cabinetry, lighting, and trim as well. The laundry room was finished off with new cabinets, shelving, and custom tile work to give the space a dramatic feel.
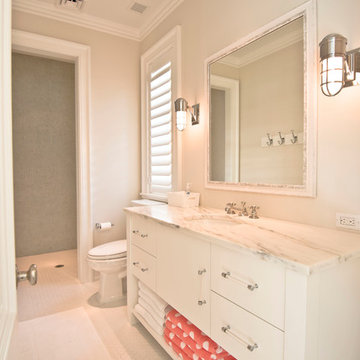
This guest bathroom exemplifies simple elegance with its Restoration Hardware industrial style lighting in polished nickel, Rohl plumbing fixtures, iridescent glass mosaic tiles in the shower and hexagonal porcelain floor tiles that run into a curbless shower. All of these luxurious appointments against the Shaker style cabinet -- designed to look and feel like a furniture piece -- and perfectly accented with coral-colored polka dot towels.
Notice the unique casing and jamb on the shower. These are milled from Corian to match the house details while providing a long lasting, water-resistant finish.
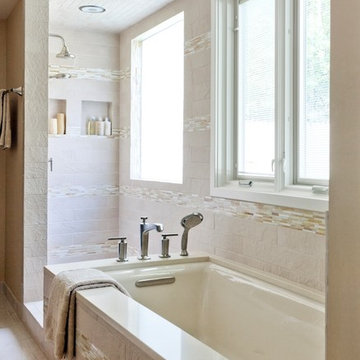
Nancy Nolan Photography
リトルロックにある高級な広いトラディショナルスタイルのおしゃれなマスターバスルーム (フラットパネル扉のキャビネット、中間色木目調キャビネット、アンダーマウント型浴槽、オープン型シャワー、分離型トイレ、ベージュのタイル、ガラスタイル、ベージュの壁、磁器タイルの床、アンダーカウンター洗面器、クオーツストーンの洗面台) の写真
リトルロックにある高級な広いトラディショナルスタイルのおしゃれなマスターバスルーム (フラットパネル扉のキャビネット、中間色木目調キャビネット、アンダーマウント型浴槽、オープン型シャワー、分離型トイレ、ベージュのタイル、ガラスタイル、ベージュの壁、磁器タイルの床、アンダーカウンター洗面器、クオーツストーンの洗面台) の写真
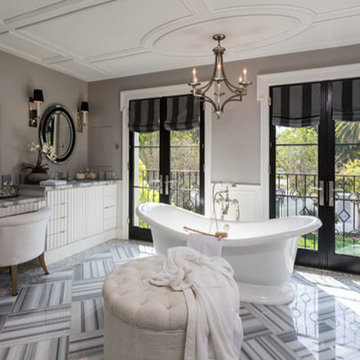
ロサンゼルスにある広いトラディショナルスタイルのおしゃれなマスターバスルーム (フラットパネル扉のキャビネット、白いキャビネット、置き型浴槽、ベージュの壁、磁器タイルの床、オーバーカウンターシンク、御影石の洗面台) の写真
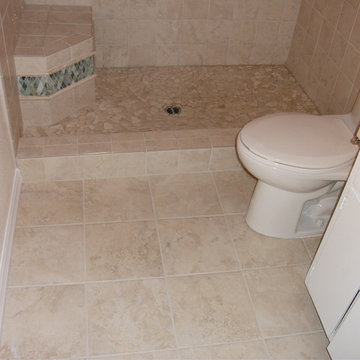
サンディエゴにある高級な中くらいなトラディショナルスタイルのおしゃれなバスルーム (浴槽なし) (フラットパネル扉のキャビネット、白いキャビネット、アルコーブ型シャワー、磁器タイル、ベージュの壁、磁器タイルの床、ベージュの床、シャワーカーテン) の写真
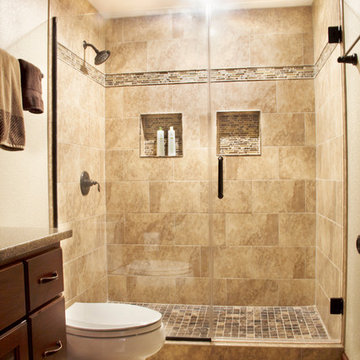
ミルウォーキーにある中くらいなトラディショナルスタイルのおしゃれな浴室 (フラットパネル扉のキャビネット、濃色木目調キャビネット、アルコーブ型シャワー、分離型トイレ、ベージュのタイル、セラミックタイル、ベージュの壁、セラミックタイルの床、御影石の洗面台) の写真

From this angle, you can see the vaulted ceiling with hanging light. This bathroom fixture matches the kitchen pendants.
On the left is a wheelchair accessible roll-under vanity.
Luxury one story home by design build custom home builder Stanton Homes.

The master bath features a built in shower with ceramic floor to match. The vanity features a square edged laminate profile. Featuring the Moen Dartmoor faucet in chrome finish. The stained built in featuring towel storage really works well in this bathroom. This is another nice touch from Matt Lancia Signature Homes
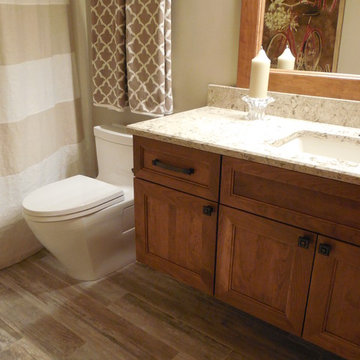
This guest bathroom highlights a wall hung vanity with the cherry cabinets, quartz countertops, and woodgrain tile flooring.
他の地域にある中くらいなトラディショナルスタイルのおしゃれな浴室 (アンダーカウンター洗面器、フラットパネル扉のキャビネット、中間色木目調キャビネット、クオーツストーンの洗面台、一体型トイレ 、茶色いタイル、セラミックタイル、ベージュの壁、セラミックタイルの床) の写真
他の地域にある中くらいなトラディショナルスタイルのおしゃれな浴室 (アンダーカウンター洗面器、フラットパネル扉のキャビネット、中間色木目調キャビネット、クオーツストーンの洗面台、一体型トイレ 、茶色いタイル、セラミックタイル、ベージュの壁、セラミックタイルの床) の写真
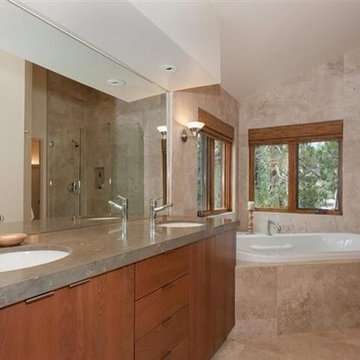
サンフランシスコにある高級な広いトラディショナルスタイルのおしゃれな浴室 (フラットパネル扉のキャビネット、中間色木目調キャビネット、コーナー型浴槽、アルコーブ型シャワー、分離型トイレ、マルチカラーのタイル、ライムストーンタイル、ベージュの壁、ライムストーンの床、アンダーカウンター洗面器、御影石の洗面台、ベージュの床、開き戸のシャワー) の写真
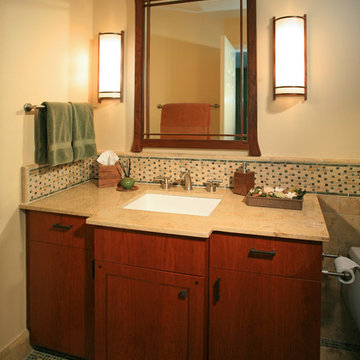
A guest bath with a custom breakfront cabinet and tile design. Accent tiles are spread throughout border on the backsplash as well as along the perimeter of the room. Simple slab front cabinet doors with stained accents allow the intricate mirror to be a show piece in the room. Two light sconces compliment the style of the mirror and create a glow at eye level.
Photo by: Tom Queally
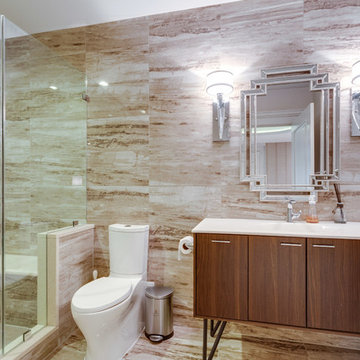
Asta Homes
Great Falls, VA 22066
ワシントンD.C.にあるトラディショナルスタイルのおしゃれな浴室 (フラットパネル扉のキャビネット、茶色いキャビネット、洗い場付きシャワー、分離型トイレ、茶色いタイル、磁器タイル、ベージュの壁、セラミックタイルの床、茶色い床、開き戸のシャワー、ベージュのカウンター) の写真
ワシントンD.C.にあるトラディショナルスタイルのおしゃれな浴室 (フラットパネル扉のキャビネット、茶色いキャビネット、洗い場付きシャワー、分離型トイレ、茶色いタイル、磁器タイル、ベージュの壁、セラミックタイルの床、茶色い床、開き戸のシャワー、ベージュのカウンター) の写真
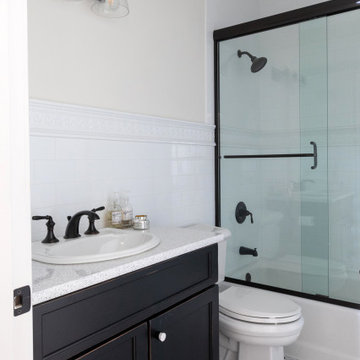
Charming guest bathroom
ミルウォーキーにある高級な中くらいなトラディショナルスタイルのおしゃれなバスルーム (浴槽なし) (フラットパネル扉のキャビネット、黒いキャビネット、アルコーブ型浴槽、アルコーブ型シャワー、分離型トイレ、白いタイル、セメントタイル、ベージュの壁、モザイクタイル、アンダーカウンター洗面器、クオーツストーンの洗面台、白い床、開き戸のシャワー、白い洗面カウンター、洗面台1つ、造り付け洗面台) の写真
ミルウォーキーにある高級な中くらいなトラディショナルスタイルのおしゃれなバスルーム (浴槽なし) (フラットパネル扉のキャビネット、黒いキャビネット、アルコーブ型浴槽、アルコーブ型シャワー、分離型トイレ、白いタイル、セメントタイル、ベージュの壁、モザイクタイル、アンダーカウンター洗面器、クオーツストーンの洗面台、白い床、開き戸のシャワー、白い洗面カウンター、洗面台1つ、造り付け洗面台) の写真
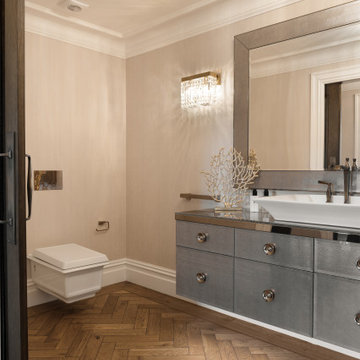
Traditional Bathroom Basin
他の地域にあるトラディショナルスタイルのおしゃれな浴室 (ベージュの壁、磁器タイルの床、オーバーカウンターシンク、人工大理石カウンター、茶色い床、ブラウンの洗面カウンター、フラットパネル扉のキャビネット、グレーのキャビネット、壁掛け式トイレ、洗面台1つ、フローティング洗面台) の写真
他の地域にあるトラディショナルスタイルのおしゃれな浴室 (ベージュの壁、磁器タイルの床、オーバーカウンターシンク、人工大理石カウンター、茶色い床、ブラウンの洗面カウンター、フラットパネル扉のキャビネット、グレーのキャビネット、壁掛け式トイレ、洗面台1つ、フローティング洗面台) の写真
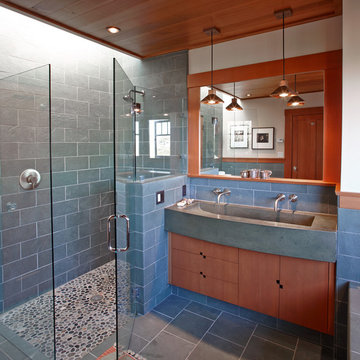
For more information on elements of this design please contact Jennifer Milliken: jennymilliken@gmail.com
Robert J. Schroeder Photography©2014
サンフランシスコにある中くらいなトラディショナルスタイルのおしゃれなマスターバスルーム (横長型シンク、中間色木目調キャビネット、バリアフリー、青いタイル、石タイル、ベージュの壁、スレートの床、フラットパネル扉のキャビネット) の写真
サンフランシスコにある中くらいなトラディショナルスタイルのおしゃれなマスターバスルーム (横長型シンク、中間色木目調キャビネット、バリアフリー、青いタイル、石タイル、ベージュの壁、スレートの床、フラットパネル扉のキャビネット) の写真
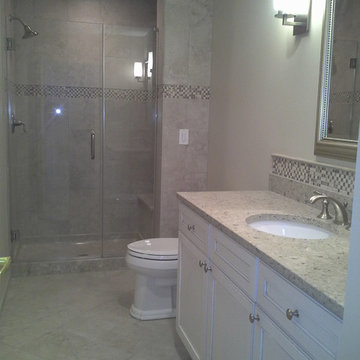
Elegant bathroom designs are not reserved only for your main master bath. This guest bathroom design installed at a shore home is a sleek traditional style bath featuring paint and glaze cabinets, a frameless door shower with a built in storage niche and seat. The Silestone countertop is offset by a decorative mirror and a mosaic tile design above the backsplash. Your family and friends will feel right at home in this guest bathroom!
トラディショナルスタイルの浴室・バスルーム (フラットパネル扉のキャビネット、ベージュの壁) の写真
1