エクレクティックスタイルの浴室・バスルーム (フラットパネル扉のキャビネット、ベージュの壁) の写真
絞り込み:
資材コスト
並び替え:今日の人気順
写真 1〜20 枚目(全 435 枚)
1/4

サンディエゴにある高級な広いエクレクティックスタイルのおしゃれなマスターバスルーム (フラットパネル扉のキャビネット、濃色木目調キャビネット、置き型浴槽、コーナー設置型シャワー、分離型トイレ、マルチカラーのタイル、ボーダータイル、ベージュの壁、磁器タイルの床、ベッセル式洗面器、クオーツストーンの洗面台、グレーの床、開き戸のシャワー、白い洗面カウンター) の写真

クリーブランドにあるラグジュアリーな中くらいなエクレクティックスタイルのおしゃれなマスターバスルーム (フラットパネル扉のキャビネット、中間色木目調キャビネット、オープン型シャワー、分離型トイレ、緑のタイル、セラミックタイル、ベージュの壁、磁器タイルの床、アンダーカウンター洗面器、クオーツストーンの洗面台、開き戸のシャワー、ニッチ、洗面台2つ、造り付け洗面台) の写真
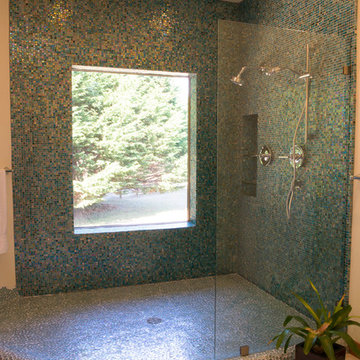
Cameron Cather
他の地域にある高級な中くらいなエクレクティックスタイルのおしゃれなマスターバスルーム (フラットパネル扉のキャビネット、中間色木目調キャビネット、コーナー設置型シャワー、分離型トイレ、青いタイル、ガラスタイル、ベージュの壁、磁器タイルの床、アンダーカウンター洗面器、タイルの洗面台) の写真
他の地域にある高級な中くらいなエクレクティックスタイルのおしゃれなマスターバスルーム (フラットパネル扉のキャビネット、中間色木目調キャビネット、コーナー設置型シャワー、分離型トイレ、青いタイル、ガラスタイル、ベージュの壁、磁器タイルの床、アンダーカウンター洗面器、タイルの洗面台) の写真
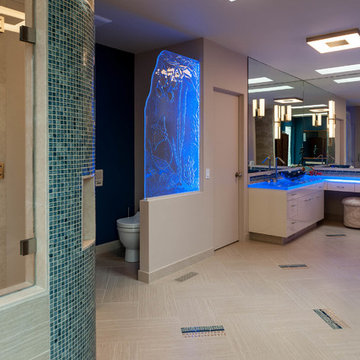
Photos courtesy of Jesse L Young Photography
シアトルにある高級な巨大なエクレクティックスタイルのおしゃれなマスターバスルーム (フラットパネル扉のキャビネット、ベージュのキャビネット、置き型浴槽、バリアフリー、ビデ、マルチカラーのタイル、磁器タイル、ベージュの壁、磁器タイルの床、ベッセル式洗面器、ガラスの洗面台) の写真
シアトルにある高級な巨大なエクレクティックスタイルのおしゃれなマスターバスルーム (フラットパネル扉のキャビネット、ベージュのキャビネット、置き型浴槽、バリアフリー、ビデ、マルチカラーのタイル、磁器タイル、ベージュの壁、磁器タイルの床、ベッセル式洗面器、ガラスの洗面台) の写真
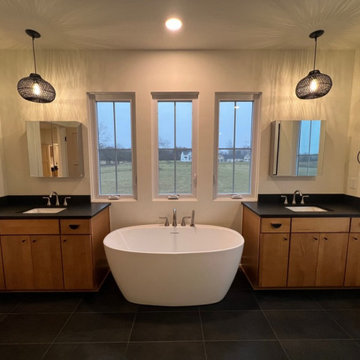
コロンバスにある高級な広いエクレクティックスタイルのおしゃれなマスターバスルーム (フラットパネル扉のキャビネット、ベージュのキャビネット、置き型浴槽、ベージュの壁、磁器タイルの床、アンダーカウンター洗面器、ソープストーンの洗面台、黒い床、黒い洗面カウンター、洗面台2つ、造り付け洗面台) の写真
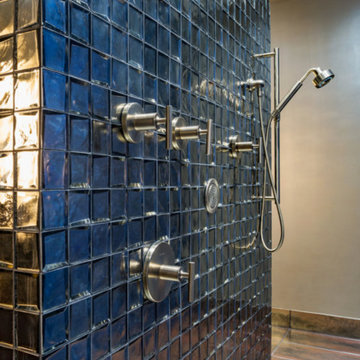
Glamorous Bathroom Remodel
セントルイスにある中くらいなエクレクティックスタイルのおしゃれなマスターバスルーム (フラットパネル扉のキャビネット、濃色木目調キャビネット、ドロップイン型浴槽、オープン型シャワー、ベージュのタイル、メタルタイル、ベージュの壁、磁器タイルの床、ベッセル式洗面器、クオーツストーンの洗面台、茶色い床、オープンシャワー、黒い洗面カウンター) の写真
セントルイスにある中くらいなエクレクティックスタイルのおしゃれなマスターバスルーム (フラットパネル扉のキャビネット、濃色木目調キャビネット、ドロップイン型浴槽、オープン型シャワー、ベージュのタイル、メタルタイル、ベージュの壁、磁器タイルの床、ベッセル式洗面器、クオーツストーンの洗面台、茶色い床、オープンシャワー、黒い洗面カウンター) の写真
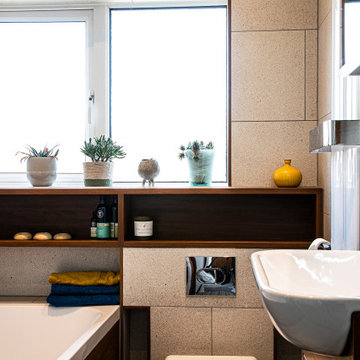
Our clients had a compact bathroom but were struggling to think of ideas to maximise the small space. The original bathroom was much smaller containing only a toilet, basin and shower cubicle. To enlarge the footprint of the new bathroom we moved the stud wall to create almost double the space. The entire room was also tanked so that if there were any leakages in the future, they would be contained within this room.
Throughout the bathroom, we have used beautiful reclaimed iroko timber. Both the shelving and bath panel were handmade in our workshop, bespoke for this design. The wood previously had a life as school lab benches, which we salvaged and breathed new life into. By planing and sanding back the graffiti we have revealed the beautiful wood grain below.
The rich chocolate tone of the timber looks stunning, especially when contrasted with the clean white of the bathroom fixtures.

Elizabeth Pedinotti Haynes
ラグジュアリーな小さなエクレクティックスタイルのおしゃれな浴室 (ヴィンテージ仕上げキャビネット、ベージュのタイル、ガラス板タイル、ベージュの壁、人工大理石カウンター、白い洗面カウンター、アンダーカウンター洗面器、フラットパネル扉のキャビネット) の写真
ラグジュアリーな小さなエクレクティックスタイルのおしゃれな浴室 (ヴィンテージ仕上げキャビネット、ベージュのタイル、ガラス板タイル、ベージュの壁、人工大理石カウンター、白い洗面カウンター、アンダーカウンター洗面器、フラットパネル扉のキャビネット) の写真
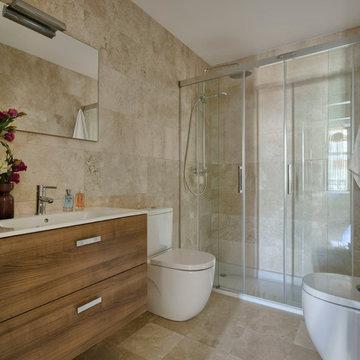
www.masfotogenica.com
Fotografía: masfotogenica fotografia
マラガにあるお手頃価格の中くらいなエクレクティックスタイルのおしゃれなバスルーム (浴槽なし) (フラットパネル扉のキャビネット、中間色木目調キャビネット、アルコーブ型シャワー、ビデ、ベージュの壁、一体型シンク) の写真
マラガにあるお手頃価格の中くらいなエクレクティックスタイルのおしゃれなバスルーム (浴槽なし) (フラットパネル扉のキャビネット、中間色木目調キャビネット、アルコーブ型シャワー、ビデ、ベージュの壁、一体型シンク) の写真
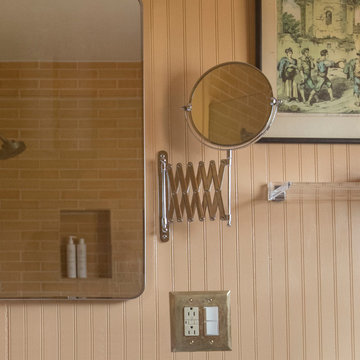
JS Interiors LLC
Location: Nashville, TN, USA
Design & renovation of a brick cottage in the Inglewood neighborhood of East Nashville, Tennessee. Kitchen & bath design, and cosmetic renovation throughout. The home features unexpected colors and interior decoration.
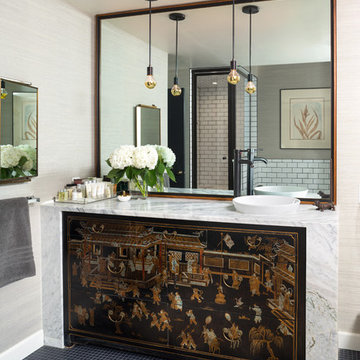
This powder room has a white marble countertop and Asian-inspired cabinetry. White textured wallpaper and white tile line the walls, and dark grey tile lines the floor.
Photo credit: Emily Minton Redfield
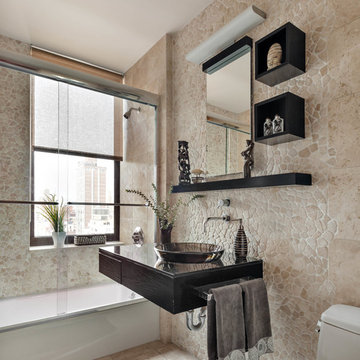
ニューヨークにあるエクレクティックスタイルのおしゃれなバスルーム (浴槽なし) (フラットパネル扉のキャビネット、黒いキャビネット、アルコーブ型浴槽、シャワー付き浴槽 、一体型トイレ 、ベージュのタイル、ベージュの壁、ベッセル式洗面器、ベージュの床、引戸のシャワー) の写真
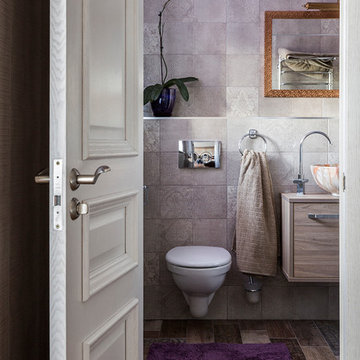
Таунхаус общей площадью 350 кв.м. в Московской области - просторный и светлый дом для комфортной жизни семьи с двумя детьми, в котором есть место семейным традициям. И в котором, в то же время, для каждого члена семьи и гостя этого дома найдется свой уединенный уголок.
Архитектор-дизайнер Алена Николаева
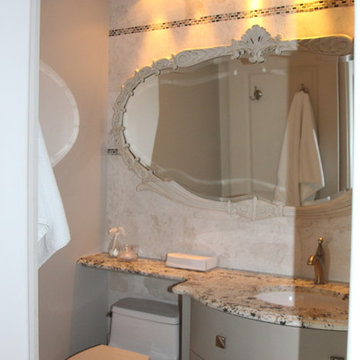
オースティンにあるエクレクティックスタイルのおしゃれな浴室 (フラットパネル扉のキャビネット、ベージュのキャビネット、分離型トイレ、ベージュの壁、オーバーカウンターシンク、御影石の洗面台、ベージュの床) の写真

Property Marketed by Hudson Place Realty - Style meets substance in this circa 1875 townhouse. Completely renovated & restored in a contemporary, yet warm & welcoming style, 295 Pavonia Avenue is the ultimate home for the 21st century urban family. Set on a 25’ wide lot, this Hamilton Park home offers an ideal open floor plan, 5 bedrooms, 3.5 baths and a private outdoor oasis.
With 3,600 sq. ft. of living space, the owner’s triplex showcases a unique formal dining rotunda, living room with exposed brick and built in entertainment center, powder room and office nook. The upper bedroom floors feature a master suite separate sitting area, large walk-in closet with custom built-ins, a dream bath with an over-sized soaking tub, double vanity, separate shower and water closet. The top floor is its own private retreat complete with bedroom, full bath & large sitting room.
Tailor-made for the cooking enthusiast, the chef’s kitchen features a top notch appliance package with 48” Viking refrigerator, Kuppersbusch induction cooktop, built-in double wall oven and Bosch dishwasher, Dacor espresso maker, Viking wine refrigerator, Italian Zebra marble counters and walk-in pantry. A breakfast nook leads out to the large deck and yard for seamless indoor/outdoor entertaining.
Other building features include; a handsome façade with distinctive mansard roof, hardwood floors, Lutron lighting, home automation/sound system, 2 zone CAC, 3 zone radiant heat & tremendous storage, A garden level office and large one bedroom apartment with private entrances, round out this spectacular home.
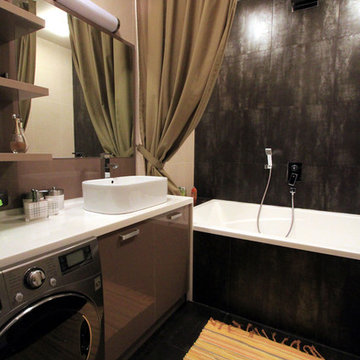
Дизайнер: Владимир Фирсов
他の地域にあるお手頃価格の中くらいなエクレクティックスタイルのおしゃれなマスターバスルーム (フラットパネル扉のキャビネット、ベージュのキャビネット、アンダーマウント型浴槽、シャワー付き浴槽 、黒いタイル、磁器タイル、ベージュの壁、磁器タイルの床、ベッセル式洗面器、人工大理石カウンター、黒い床、シャワーカーテン) の写真
他の地域にあるお手頃価格の中くらいなエクレクティックスタイルのおしゃれなマスターバスルーム (フラットパネル扉のキャビネット、ベージュのキャビネット、アンダーマウント型浴槽、シャワー付き浴槽 、黒いタイル、磁器タイル、ベージュの壁、磁器タイルの床、ベッセル式洗面器、人工大理石カウンター、黒い床、シャワーカーテン) の写真
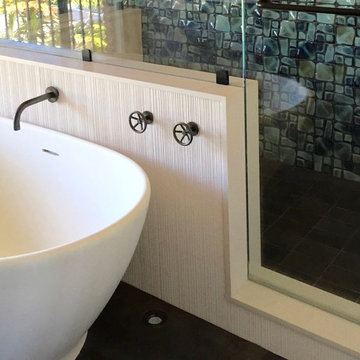
オレンジカウンティにある高級な中くらいなエクレクティックスタイルのおしゃれなマスターバスルーム (フラットパネル扉のキャビネット、中間色木目調キャビネット、置き型浴槽、オープン型シャワー、一体型トイレ 、ベージュのタイル、ベージュの壁、磁器タイルの床、クオーツストーンの洗面台、ライムストーンタイル、ベッセル式洗面器、グレーの床、開き戸のシャワー、ベージュのカウンター) の写真
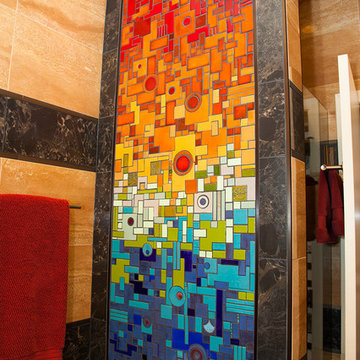
ミネアポリスにある高級な広いエクレクティックスタイルのおしゃれなバスルーム (浴槽なし) (アンダーカウンター洗面器、中間色木目調キャビネット、アルコーブ型シャワー、一体型トイレ 、マルチカラーのタイル、モザイクタイル、フラットパネル扉のキャビネット、ベージュの壁) の写真
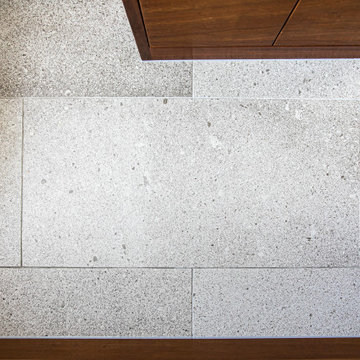
Our clients had a compact bathroom but were struggling to think of ideas to maximise the small space. The original bathroom was much smaller containing only a toilet, basin and shower cubicle. To enlarge the footprint of the new bathroom we moved the stud wall to create almost double the space. The entire room was also tanked so that if there were any leakages in the future, they would be contained within this room.
Throughout the bathroom, we have used beautiful reclaimed iroko timber. Both the shelving and bath panel were handmade in our workshop, bespoke for this design. The wood previously had a life as school lab benches, which we salvaged and breathed new life into. By planing and sanding back the graffiti we have revealed the beautiful wood grain below.
The rich chocolate tone of the timber looks stunning, especially when contrasted with the clean white of the bathroom fixtures.
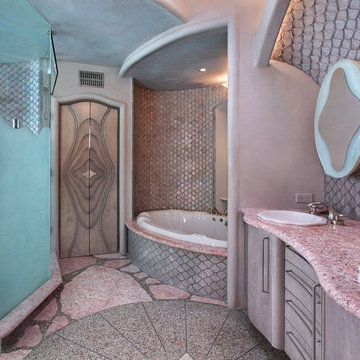
Jeri Koegel
オレンジカウンティにあるエクレクティックスタイルのおしゃれな浴室 (オーバーカウンターシンク、フラットパネル扉のキャビネット、グレーのキャビネット、コーナー設置型シャワー、ベージュの壁、ドロップイン型浴槽) の写真
オレンジカウンティにあるエクレクティックスタイルのおしゃれな浴室 (オーバーカウンターシンク、フラットパネル扉のキャビネット、グレーのキャビネット、コーナー設置型シャワー、ベージュの壁、ドロップイン型浴槽) の写真
エクレクティックスタイルの浴室・バスルーム (フラットパネル扉のキャビネット、ベージュの壁) の写真
1