トラディショナルスタイルの浴室・バスルーム (置き型浴槽、全タイプのキャビネット扉、青い床) の写真
絞り込み:
資材コスト
並び替え:今日の人気順
写真 1〜20 枚目(全 30 枚)
1/5
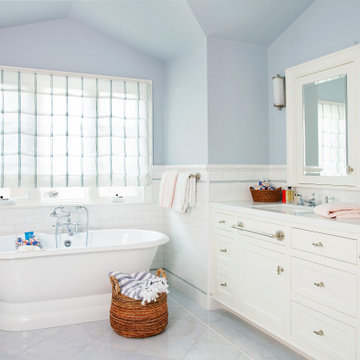
ロサンゼルスにある高級な広いトラディショナルスタイルのおしゃれなマスターバスルーム (シェーカースタイル扉のキャビネット、白いキャビネット、置き型浴槽、青いタイル、サブウェイタイル、大理石の床、クオーツストーンの洗面台、青い床、白い洗面カウンター、洗面台2つ、造り付け洗面台、三角天井) の写真
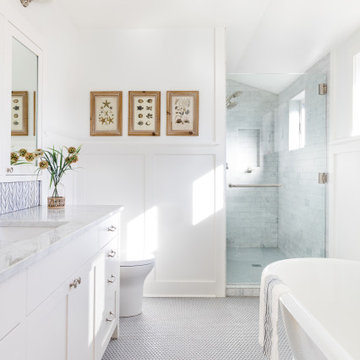
New master upstairs bath with blue penny tile floors and marble shower/backsplash/counter: part of a full house remodel and second story addition in the Bryant neighborhood of Seattle.
Builder: Blue Sound Construction, Inc.
Architect: SHKS Architects
Photo: Miranda Estes
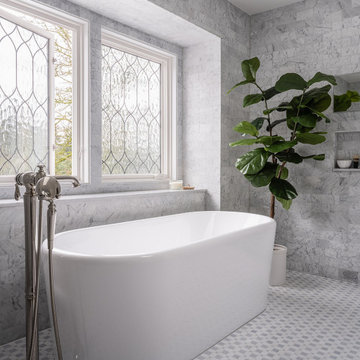
This primary bathroom was designed to maximize space and elevate this traditional home. Includes built-in hair tools pullout, hidden outlets, under cabinet lighting, heated flooring, heated towel bars and fog-free heated mirror in the double shower wet-room with pedestal tub.
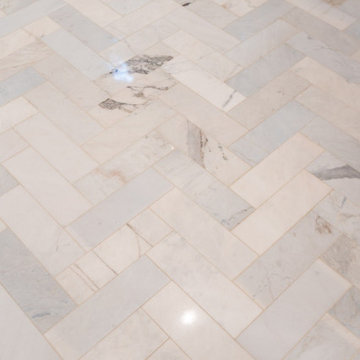
Master Bathroom Marble Herringbone Floor detail
オクラホマシティにある広いトラディショナルスタイルのおしゃれなマスターバスルーム (インセット扉のキャビネット、淡色木目調キャビネット、置き型浴槽、アルコーブ型シャワー、分離型トイレ、白いタイル、大理石タイル、白い壁、大理石の床、アンダーカウンター洗面器、大理石の洗面台、青い床、開き戸のシャワー、白い洗面カウンター、シャワーベンチ、洗面台2つ、造り付け洗面台) の写真
オクラホマシティにある広いトラディショナルスタイルのおしゃれなマスターバスルーム (インセット扉のキャビネット、淡色木目調キャビネット、置き型浴槽、アルコーブ型シャワー、分離型トイレ、白いタイル、大理石タイル、白い壁、大理石の床、アンダーカウンター洗面器、大理石の洗面台、青い床、開き戸のシャワー、白い洗面カウンター、シャワーベンチ、洗面台2つ、造り付け洗面台) の写真
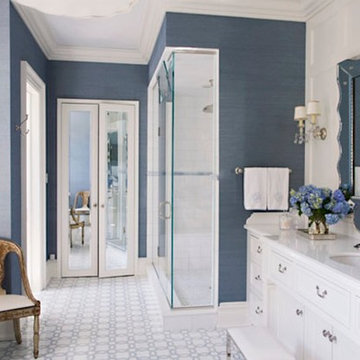
Photographed by Don Freeman
ダラスにあるトラディショナルスタイルのおしゃれな浴室 (レイズドパネル扉のキャビネット、白いキャビネット、置き型浴槽、コーナー設置型シャワー、青いタイル、モザイクタイル、アンダーカウンター洗面器、珪岩の洗面台、青い床、開き戸のシャワー) の写真
ダラスにあるトラディショナルスタイルのおしゃれな浴室 (レイズドパネル扉のキャビネット、白いキャビネット、置き型浴槽、コーナー設置型シャワー、青いタイル、モザイクタイル、アンダーカウンター洗面器、珪岩の洗面台、青い床、開き戸のシャワー) の写真

Bathroom with marble floor from A Step in Stone, marble wainscoting and marble chair rail.
ニューヨークにあるトラディショナルスタイルのおしゃれな浴室 (置き型浴槽、青い床、白いキャビネット、グレーのタイル、大理石タイル、大理石の洗面台、グレーの洗面カウンター、大理石の床、アンダーカウンター洗面器、青い壁、照明、落し込みパネル扉のキャビネット) の写真
ニューヨークにあるトラディショナルスタイルのおしゃれな浴室 (置き型浴槽、青い床、白いキャビネット、グレーのタイル、大理石タイル、大理石の洗面台、グレーの洗面カウンター、大理石の床、アンダーカウンター洗面器、青い壁、照明、落し込みパネル扉のキャビネット) の写真
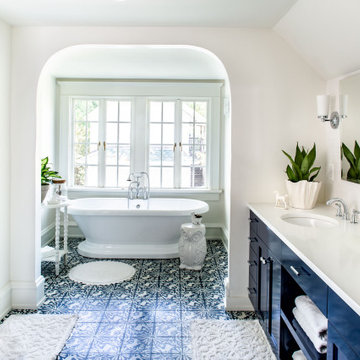
アトランタにあるトラディショナルスタイルのおしゃれなマスターバスルーム (シェーカースタイル扉のキャビネット、青いキャビネット、置き型浴槽、白いタイル、白い壁、アンダーカウンター洗面器、青い床、白い洗面カウンター、洗面台2つ、造り付け洗面台) の写真
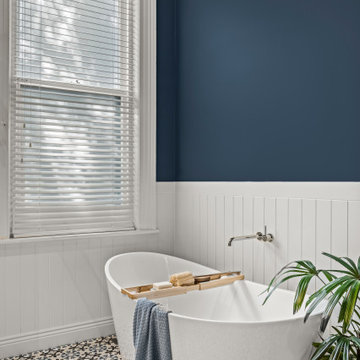
In keeping with the rest of the home the large bathroom with 4 metre ceilings needed to be a colour that was bold in choice but provided excellent balance with the white timber wall panelling that wrapped around the room outside of the shower recess. The shower recess has been tiled in ceramic wall tiles with patterned floor tiles.
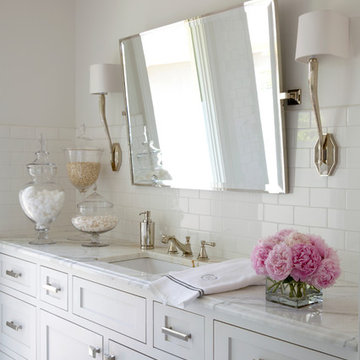
Interiors designed by Tobi Fairley Interior Design
リトルロックにある広いトラディショナルスタイルのおしゃれなマスターバスルーム (落し込みパネル扉のキャビネット、白いキャビネット、置き型浴槽、オープン型シャワー、分離型トイレ、白いタイル、サブウェイタイル、グレーの壁、大理石の床、アンダーカウンター洗面器、大理石の洗面台、青い床、オープンシャワー、白い洗面カウンター) の写真
リトルロックにある広いトラディショナルスタイルのおしゃれなマスターバスルーム (落し込みパネル扉のキャビネット、白いキャビネット、置き型浴槽、オープン型シャワー、分離型トイレ、白いタイル、サブウェイタイル、グレーの壁、大理石の床、アンダーカウンター洗面器、大理石の洗面台、青い床、オープンシャワー、白い洗面カウンター) の写真
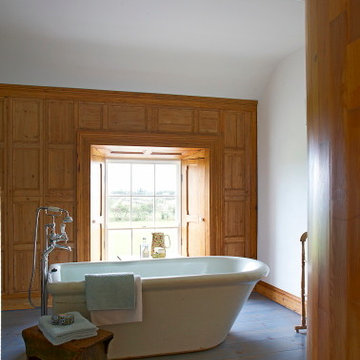
http://www.reportage.ie/
他の地域にある広いトラディショナルスタイルのおしゃれな子供用バスルーム (落し込みパネル扉のキャビネット、置き型浴槽、オープン型シャワー、一体型トイレ 、白い壁、塗装フローリング、中間色木目調キャビネット、ペデスタルシンク、青い床、オープンシャワー) の写真
他の地域にある広いトラディショナルスタイルのおしゃれな子供用バスルーム (落し込みパネル扉のキャビネット、置き型浴槽、オープン型シャワー、一体型トイレ 、白い壁、塗装フローリング、中間色木目調キャビネット、ペデスタルシンク、青い床、オープンシャワー) の写真
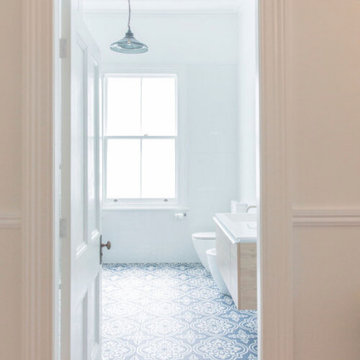
Architectural design of rear addition and reconfiguration to early 1900's villa, featuring - a new entertainment wing, including a new bathroom and ensuite, rooftop balcony, spiral staircase and container pool.
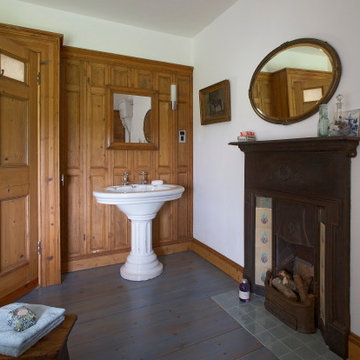
http://www.reportage.ie/
他の地域にある広いトラディショナルスタイルのおしゃれな子供用バスルーム (落し込みパネル扉のキャビネット、置き型浴槽、オープン型シャワー、一体型トイレ 、白い壁、塗装フローリング、ペデスタルシンク、青い床、オープンシャワー) の写真
他の地域にある広いトラディショナルスタイルのおしゃれな子供用バスルーム (落し込みパネル扉のキャビネット、置き型浴槽、オープン型シャワー、一体型トイレ 、白い壁、塗装フローリング、ペデスタルシンク、青い床、オープンシャワー) の写真
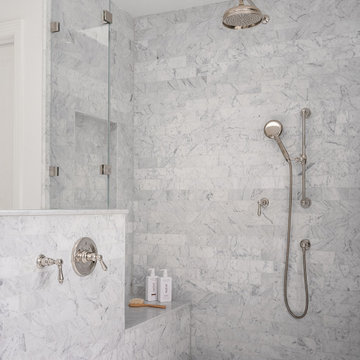
This primary bathroom was designed to maximize space and elevate this traditional home. Includes built-in hair tools pullout, hidden outlets, under cabinet lighting, heated flooring, heated towel bars and fog-free heated mirror in the double shower wet-room with pedestal tub.
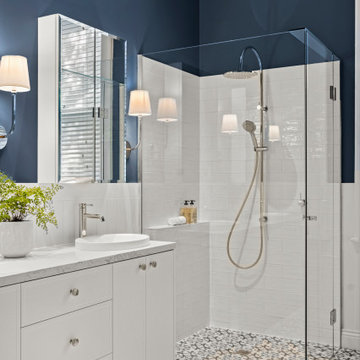
In keeping with the rest of the home the large bathroom with 4 metre ceilings needed to be a colour that was bold in choice but provided excellent balance with the white timber wall panelling that wrapped around the room outside of the shower recess. The shower recess has been tiled in ceramic wall tiles with patterned floor tiles.
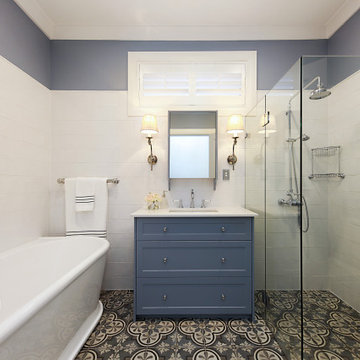
Beautiful traditional (Hamptons) bathroom with custom blue vanity and patterned tiles
シドニーにある高級な中くらいなトラディショナルスタイルのおしゃれな浴室 (シェーカースタイル扉のキャビネット、青いキャビネット、置き型浴槽、一体型トイレ 、白いタイル、白い壁、セラミックタイルの床、アンダーカウンター洗面器、クオーツストーンの洗面台、青い床、白い洗面カウンター、洗面台1つ、独立型洗面台) の写真
シドニーにある高級な中くらいなトラディショナルスタイルのおしゃれな浴室 (シェーカースタイル扉のキャビネット、青いキャビネット、置き型浴槽、一体型トイレ 、白いタイル、白い壁、セラミックタイルの床、アンダーカウンター洗面器、クオーツストーンの洗面台、青い床、白い洗面カウンター、洗面台1つ、独立型洗面台) の写真
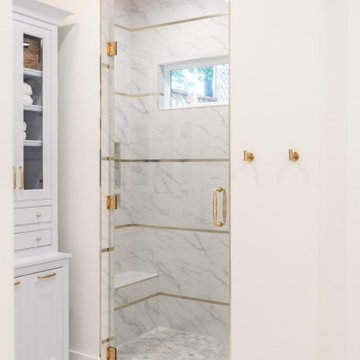
Master Bathroom Marble Shower detail
オクラホマシティにある広いトラディショナルスタイルのおしゃれなマスターバスルーム (インセット扉のキャビネット、淡色木目調キャビネット、置き型浴槽、アルコーブ型シャワー、分離型トイレ、白いタイル、大理石タイル、白い壁、大理石の床、アンダーカウンター洗面器、大理石の洗面台、青い床、開き戸のシャワー、白い洗面カウンター、シャワーベンチ、洗面台2つ、造り付け洗面台) の写真
オクラホマシティにある広いトラディショナルスタイルのおしゃれなマスターバスルーム (インセット扉のキャビネット、淡色木目調キャビネット、置き型浴槽、アルコーブ型シャワー、分離型トイレ、白いタイル、大理石タイル、白い壁、大理石の床、アンダーカウンター洗面器、大理石の洗面台、青い床、開き戸のシャワー、白い洗面カウンター、シャワーベンチ、洗面台2つ、造り付け洗面台) の写真
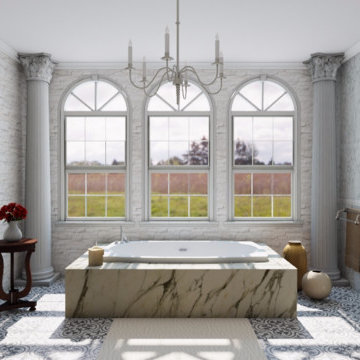
他の地域にある高級な広いトラディショナルスタイルのおしゃれな浴室 (インセット扉のキャビネット、白いキャビネット、置き型浴槽、グレーのタイル、セラミックタイル、グレーの壁、セラミックタイルの床、大理石の洗面台、青い床、白い洗面カウンター、洗面台2つ) の写真
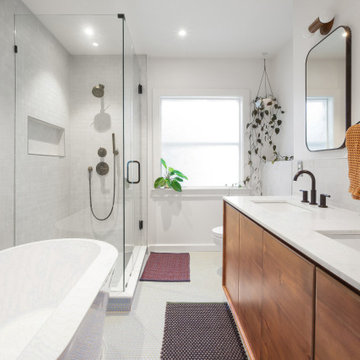
Kitchen view from dining room includes oak flooring, glazed ceramic tile backsplash wall, white + walnut cabinets, grey quartz top, bar counter, and colorful accents - Scandinavian-Craftsman Interior - Indianapolis, Indiana - HAUS | Architecture For Modern Lifestyles, Christopher Short, Architect, WERK | Building Modern, Construction Managers, Custom Builders
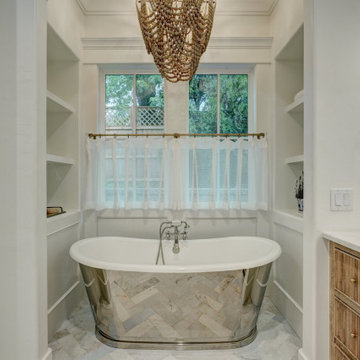
Master Bathroom Tub Alcove
オクラホマシティにある広いトラディショナルスタイルのおしゃれなマスターバスルーム (インセット扉のキャビネット、淡色木目調キャビネット、置き型浴槽、アルコーブ型シャワー、分離型トイレ、白いタイル、大理石タイル、白い壁、大理石の床、アンダーカウンター洗面器、大理石の洗面台、青い床、開き戸のシャワー、白い洗面カウンター、シャワーベンチ、洗面台2つ、造り付け洗面台) の写真
オクラホマシティにある広いトラディショナルスタイルのおしゃれなマスターバスルーム (インセット扉のキャビネット、淡色木目調キャビネット、置き型浴槽、アルコーブ型シャワー、分離型トイレ、白いタイル、大理石タイル、白い壁、大理石の床、アンダーカウンター洗面器、大理石の洗面台、青い床、開き戸のシャワー、白い洗面カウンター、シャワーベンチ、洗面台2つ、造り付け洗面台) の写真
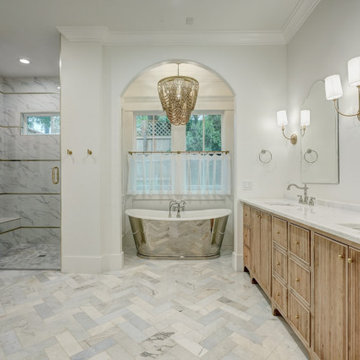
Master Bathroom suite
オクラホマシティにある広いトラディショナルスタイルのおしゃれなマスターバスルーム (インセット扉のキャビネット、淡色木目調キャビネット、置き型浴槽、アルコーブ型シャワー、分離型トイレ、白いタイル、大理石タイル、白い壁、大理石の床、アンダーカウンター洗面器、大理石の洗面台、青い床、開き戸のシャワー、白い洗面カウンター、シャワーベンチ、洗面台2つ、造り付け洗面台) の写真
オクラホマシティにある広いトラディショナルスタイルのおしゃれなマスターバスルーム (インセット扉のキャビネット、淡色木目調キャビネット、置き型浴槽、アルコーブ型シャワー、分離型トイレ、白いタイル、大理石タイル、白い壁、大理石の床、アンダーカウンター洗面器、大理石の洗面台、青い床、開き戸のシャワー、白い洗面カウンター、シャワーベンチ、洗面台2つ、造り付け洗面台) の写真
トラディショナルスタイルの浴室・バスルーム (置き型浴槽、全タイプのキャビネット扉、青い床) の写真
1