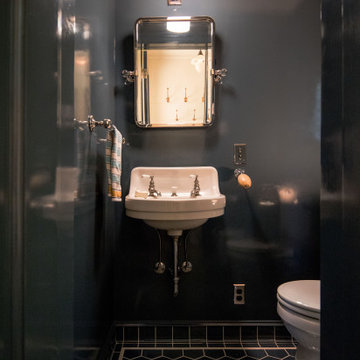トラディショナルスタイルの浴室・バスルーム (壁付け型シンク、青い床) の写真
絞り込み:
資材コスト
並び替え:今日の人気順
写真 1〜20 枚目(全 33 枚)
1/4
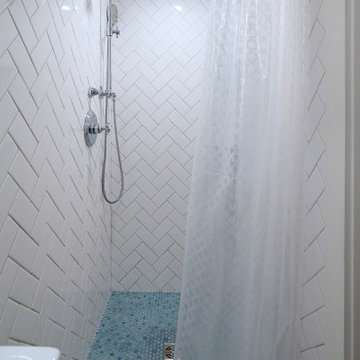
This powder blue and white basement bathroom is crisp and clean with white subway tile in a herringbone pattern on its walls and blue penny round floor tiles. The shower also has white subway wall tiles in a herringbone pattern and blue penny round floor tiles. Enclosing the shower floor is marble sill. The nook with shelving provides storage.
What started as an addition project turned into a full house remodel in this Modern Craftsman home in Narberth, PA. The addition included the creation of a sitting room, family room, mudroom and third floor. As we moved to the rest of the home, we designed and built a custom staircase to connect the family room to the existing kitchen. We laid red oak flooring with a mahogany inlay throughout house. Another central feature of this is home is all the built-in storage. We used or created every nook for seating and storage throughout the house, as you can see in the family room, dining area, staircase landing, bedroom and bathrooms. Custom wainscoting and trim are everywhere you look, and gives a clean, polished look to this warm house.
Rudloff Custom Builders has won Best of Houzz for Customer Service in 2014, 2015 2016, 2017 and 2019. We also were voted Best of Design in 2016, 2017, 2018, 2019 which only 2% of professionals receive. Rudloff Custom Builders has been featured on Houzz in their Kitchen of the Week, What to Know About Using Reclaimed Wood in the Kitchen as well as included in their Bathroom WorkBook article. We are a full service, certified remodeling company that covers all of the Philadelphia suburban area. This business, like most others, developed from a friendship of young entrepreneurs who wanted to make a difference in their clients’ lives, one household at a time. This relationship between partners is much more than a friendship. Edward and Stephen Rudloff are brothers who have renovated and built custom homes together paying close attention to detail. They are carpenters by trade and understand concept and execution. Rudloff Custom Builders will provide services for you with the highest level of professionalism, quality, detail, punctuality and craftsmanship, every step of the way along our journey together.
Specializing in residential construction allows us to connect with our clients early in the design phase to ensure that every detail is captured as you imagined. One stop shopping is essentially what you will receive with Rudloff Custom Builders from design of your project to the construction of your dreams, executed by on-site project managers and skilled craftsmen. Our concept: envision our client’s ideas and make them a reality. Our mission: CREATING LIFETIME RELATIONSHIPS BUILT ON TRUST AND INTEGRITY.
Photo Credit: Linda McManus Images
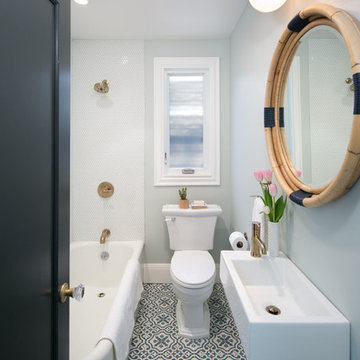
Marcell Puzsar
サンフランシスコにある低価格の小さなトラディショナルスタイルのおしゃれな子供用バスルーム (コーナー型浴槽、シャワー付き浴槽 、分離型トイレ、白いタイル、磁器タイル、青い壁、モザイクタイル、壁付け型シンク、青い床) の写真
サンフランシスコにある低価格の小さなトラディショナルスタイルのおしゃれな子供用バスルーム (コーナー型浴槽、シャワー付き浴槽 、分離型トイレ、白いタイル、磁器タイル、青い壁、モザイクタイル、壁付け型シンク、青い床) の写真
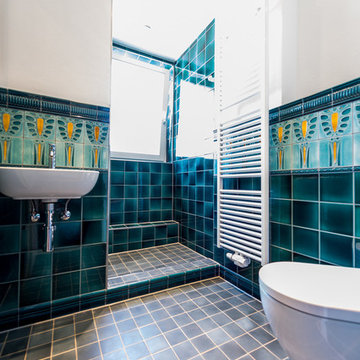
Ein Bauherr, der wiederkommt, das macht ganz besondere Freude. Und gerade dann, wenn auch er keine Angst vor Farben und Ornamentik hat. Unser Bauherr hatte sich bereits diese Wand-Fliesen von Golem-Baukeramik ausgesucht. Kombiniert haben wir sie mit Zementfliesen der Fa. VIA am Boden. Die Planung zusammen mit den wirklichen spannenden Fliesen haben aus diesem kleinen Bad ein ganz besonderes Highlight gemacht.
Durch die optimale Lichtverteilung- dank einer abgehängten Trockenbaudecke- konnten wir den Raum gut beleuchten und somit weiterhin groß wirken lassen.
Eine schöne Zusammenarbeit, die uns sehr viel Freude bereitet hat.
Fotos von Fotograf Tobias Tschepe
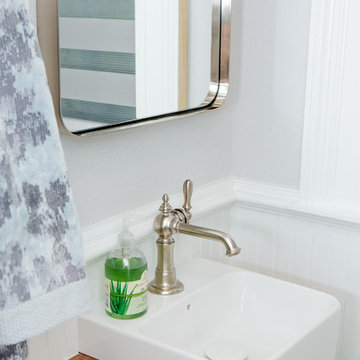
Built and designed by Shelton Design Build
Photos by MissLPhotography
他の地域にある小さなトラディショナルスタイルのおしゃれな浴室 (家具調キャビネット、白いキャビネット、一体型トイレ 、白い壁、大理石の床、壁付け型シンク、木製洗面台、青い床) の写真
他の地域にある小さなトラディショナルスタイルのおしゃれな浴室 (家具調キャビネット、白いキャビネット、一体型トイレ 、白い壁、大理石の床、壁付け型シンク、木製洗面台、青い床) の写真
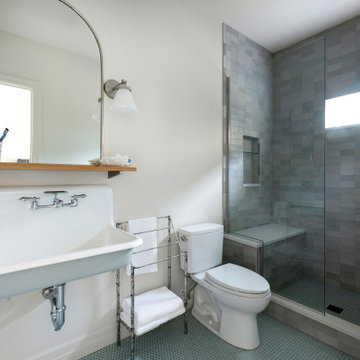
Built in the iconic neighborhood of Mount Curve, just blocks from the lakes, Walker Art Museum, and restaurants, this is city living at its best. Myrtle House is a design-build collaboration with Hage Homes and Regarding Design with expertise in Southern-inspired architecture and gracious interiors. With a charming Tudor exterior and modern interior layout, this house is perfect for all ages.
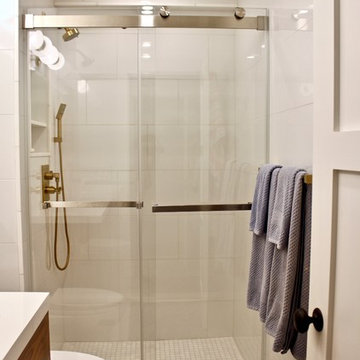
Lena Lalvani
ニューヨークにある高級な小さなトラディショナルスタイルのおしゃれなマスターバスルーム (家具調キャビネット、中間色木目調キャビネット、アルコーブ型シャワー、一体型トイレ 、白いタイル、磁器タイル、白い壁、磁器タイルの床、壁付け型シンク、ライムストーンの洗面台、青い床、開き戸のシャワー) の写真
ニューヨークにある高級な小さなトラディショナルスタイルのおしゃれなマスターバスルーム (家具調キャビネット、中間色木目調キャビネット、アルコーブ型シャワー、一体型トイレ 、白いタイル、磁器タイル、白い壁、磁器タイルの床、壁付け型シンク、ライムストーンの洗面台、青い床、開き戸のシャワー) の写真
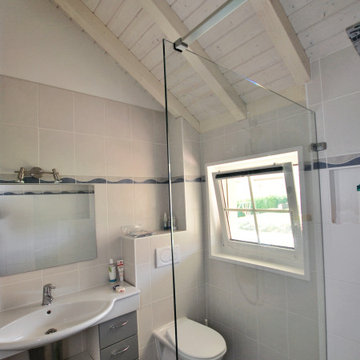
The single pane shower screen has minimal hardware and runs the length of the shower pan, avoiding water splashing from the open shower into the room.
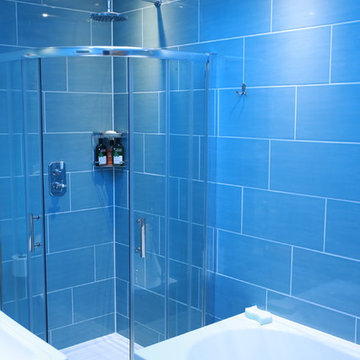
サセックスにあるトラディショナルスタイルのおしゃれな浴室 (ドロップイン型浴槽、コーナー設置型シャワー、青いタイル、セラミックタイル、青い壁、セラミックタイルの床、壁付け型シンク、青い床、引戸のシャワー) の写真
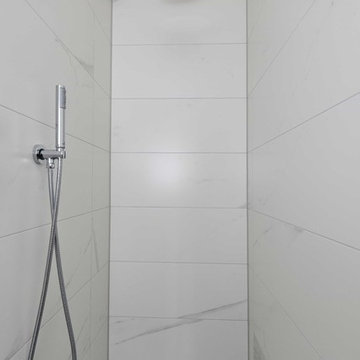
フランクフルトにある小さなトラディショナルスタイルのおしゃれなマスターバスルーム (バリアフリー、壁掛け式トイレ、白いタイル、セラミックタイル、白い壁、レンガの床、壁付け型シンク、青い床) の写真
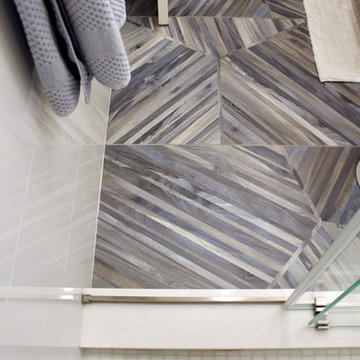
Lena Lalvani
ニューヨークにある高級な小さなトラディショナルスタイルのおしゃれなマスターバスルーム (家具調キャビネット、中間色木目調キャビネット、アルコーブ型シャワー、一体型トイレ 、白いタイル、磁器タイル、白い壁、磁器タイルの床、壁付け型シンク、ライムストーンの洗面台、青い床、開き戸のシャワー) の写真
ニューヨークにある高級な小さなトラディショナルスタイルのおしゃれなマスターバスルーム (家具調キャビネット、中間色木目調キャビネット、アルコーブ型シャワー、一体型トイレ 、白いタイル、磁器タイル、白い壁、磁器タイルの床、壁付け型シンク、ライムストーンの洗面台、青い床、開き戸のシャワー) の写真
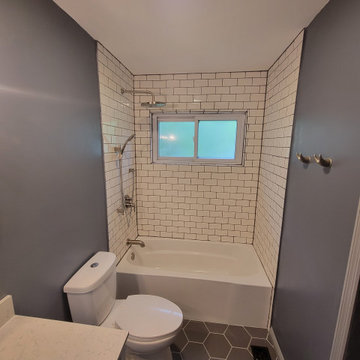
ProMaster craftsmen completed a bathroom remodel in Deer Park, Cincinnati, OH. Craftsmen removed old tile, flooring, tub, and vanity and replaced with new tile installation, flooring installation, and vanity installation. Craftsmen also complete a bathroom remodel in the home's basement.
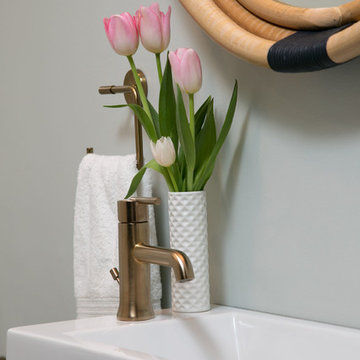
Marcell Puzsar
サンフランシスコにある低価格の小さなトラディショナルスタイルのおしゃれな子供用バスルーム (コーナー型浴槽、シャワー付き浴槽 、分離型トイレ、白いタイル、磁器タイル、青い壁、モザイクタイル、壁付け型シンク、青い床) の写真
サンフランシスコにある低価格の小さなトラディショナルスタイルのおしゃれな子供用バスルーム (コーナー型浴槽、シャワー付き浴槽 、分離型トイレ、白いタイル、磁器タイル、青い壁、モザイクタイル、壁付け型シンク、青い床) の写真
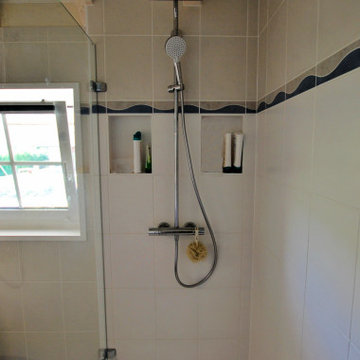
We created a slim false wall to hide the new plumbing which also allowed for installation of two storage niches the size of a single tile each. Another client priority was a dual rainshower/handshower unit.
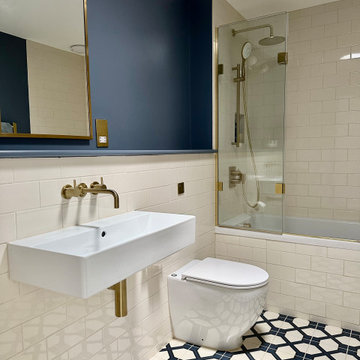
Family bathroom
バッキンガムシャーにある高級な中くらいなトラディショナルスタイルのおしゃれな子供用バスルーム (アルコーブ型浴槽、シャワー付き浴槽 、一体型トイレ 、ベージュのタイル、セラミックタイル、青い壁、磁器タイルの床、壁付け型シンク、青い床、開き戸のシャワー) の写真
バッキンガムシャーにある高級な中くらいなトラディショナルスタイルのおしゃれな子供用バスルーム (アルコーブ型浴槽、シャワー付き浴槽 、一体型トイレ 、ベージュのタイル、セラミックタイル、青い壁、磁器タイルの床、壁付け型シンク、青い床、開き戸のシャワー) の写真
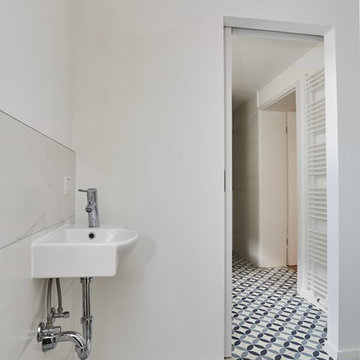
フランクフルトにある小さなトラディショナルスタイルのおしゃれなマスターバスルーム (バリアフリー、壁掛け式トイレ、白いタイル、セラミックタイル、白い壁、レンガの床、壁付け型シンク、青い床) の写真
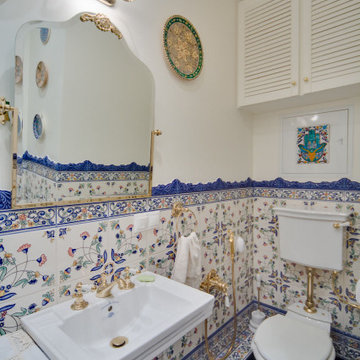
モスクワにあるお手頃価格の小さなトラディショナルスタイルのおしゃれな浴室 (分離型トイレ、セラミックタイル、白い壁、セラミックタイルの床、壁付け型シンク、青い床) の写真

This powder blue and white basement bathroom is crisp and clean with white subway tile in a herringbone pattern on its walls and blue penny round floor tiles. The shower also has white subway wall tiles in a herringbone pattern and blue penny round floor tiles. Enclosing the shower floor is marble sill. The nook with shelving provides storage.
What started as an addition project turned into a full house remodel in this Modern Craftsman home in Narberth, PA. The addition included the creation of a sitting room, family room, mudroom and third floor. As we moved to the rest of the home, we designed and built a custom staircase to connect the family room to the existing kitchen. We laid red oak flooring with a mahogany inlay throughout house. Another central feature of this is home is all the built-in storage. We used or created every nook for seating and storage throughout the house, as you can see in the family room, dining area, staircase landing, bedroom and bathrooms. Custom wainscoting and trim are everywhere you look, and gives a clean, polished look to this warm house.
Rudloff Custom Builders has won Best of Houzz for Customer Service in 2014, 2015 2016, 2017 and 2019. We also were voted Best of Design in 2016, 2017, 2018, 2019 which only 2% of professionals receive. Rudloff Custom Builders has been featured on Houzz in their Kitchen of the Week, What to Know About Using Reclaimed Wood in the Kitchen as well as included in their Bathroom WorkBook article. We are a full service, certified remodeling company that covers all of the Philadelphia suburban area. This business, like most others, developed from a friendship of young entrepreneurs who wanted to make a difference in their clients’ lives, one household at a time. This relationship between partners is much more than a friendship. Edward and Stephen Rudloff are brothers who have renovated and built custom homes together paying close attention to detail. They are carpenters by trade and understand concept and execution. Rudloff Custom Builders will provide services for you with the highest level of professionalism, quality, detail, punctuality and craftsmanship, every step of the way along our journey together.
Specializing in residential construction allows us to connect with our clients early in the design phase to ensure that every detail is captured as you imagined. One stop shopping is essentially what you will receive with Rudloff Custom Builders from design of your project to the construction of your dreams, executed by on-site project managers and skilled craftsmen. Our concept: envision our client’s ideas and make them a reality. Our mission: CREATING LIFETIME RELATIONSHIPS BUILT ON TRUST AND INTEGRITY.
Photo Credit: Linda McManus Images
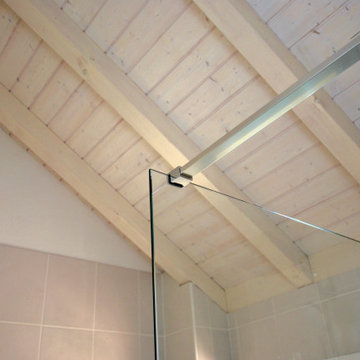
A stabiliser bar was required due to the length and thickness of the shower screen.
他の地域にあるお手頃価格の小さなトラディショナルスタイルのおしゃれな子供用バスルーム (白いキャビネット、オープン型シャワー、壁掛け式トイレ、白いタイル、セラミックタイル、セラミックタイルの床、壁付け型シンク、青い床、オープンシャワー、ニッチ、洗面台1つ、塗装板張りの天井、フローティング洗面台) の写真
他の地域にあるお手頃価格の小さなトラディショナルスタイルのおしゃれな子供用バスルーム (白いキャビネット、オープン型シャワー、壁掛け式トイレ、白いタイル、セラミックタイル、セラミックタイルの床、壁付け型シンク、青い床、オープンシャワー、ニッチ、洗面台1つ、塗装板張りの天井、フローティング洗面台) の写真
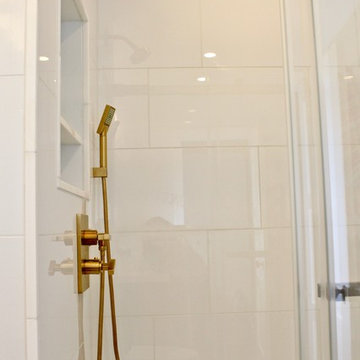
Lena Lalvani
ニューヨークにある高級な小さなトラディショナルスタイルのおしゃれなマスターバスルーム (家具調キャビネット、中間色木目調キャビネット、アルコーブ型シャワー、一体型トイレ 、白いタイル、磁器タイル、白い壁、磁器タイルの床、壁付け型シンク、ライムストーンの洗面台、青い床、開き戸のシャワー) の写真
ニューヨークにある高級な小さなトラディショナルスタイルのおしゃれなマスターバスルーム (家具調キャビネット、中間色木目調キャビネット、アルコーブ型シャワー、一体型トイレ 、白いタイル、磁器タイル、白い壁、磁器タイルの床、壁付け型シンク、ライムストーンの洗面台、青い床、開き戸のシャワー) の写真
トラディショナルスタイルの浴室・バスルーム (壁付け型シンク、青い床) の写真
1
