トラディショナルスタイルの浴室・バスルーム (黄色い洗面カウンター、トイレ室) の写真
絞り込み:
資材コスト
並び替え:今日の人気順
写真 1〜19 枚目(全 19 枚)
1/4
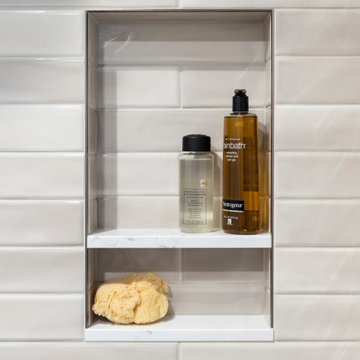
Our clients had found their forever home, but the layout and design of their existing master bath did not match their lifestyle needs. In the new plan, we focused on how to best utilize this large space. We included a walk in shower for two, a double sided vanity with ample storage, and more storage space with a floor to ceiling cabinet located next to the shower. We leaned into a traditional style with special touches in the molding and a light and airy color palette.
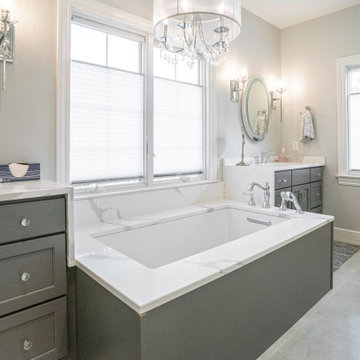
Custom quartz bath utilizing waterfall edges with backsplash, and under-mount tub. Featuring chandeliers and grey cabinets.
他の地域にある広いトラディショナルスタイルのおしゃれなマスターバスルーム (シェーカースタイル扉のキャビネット、グレーのキャビネット、アンダーマウント型浴槽、アルコーブ型シャワー、分離型トイレ、グレーの壁、セラミックタイルの床、アンダーカウンター洗面器、珪岩の洗面台、グレーの床、開き戸のシャワー、黄色い洗面カウンター、トイレ室、洗面台2つ、造り付け洗面台、全タイプの壁の仕上げ) の写真
他の地域にある広いトラディショナルスタイルのおしゃれなマスターバスルーム (シェーカースタイル扉のキャビネット、グレーのキャビネット、アンダーマウント型浴槽、アルコーブ型シャワー、分離型トイレ、グレーの壁、セラミックタイルの床、アンダーカウンター洗面器、珪岩の洗面台、グレーの床、開き戸のシャワー、黄色い洗面カウンター、トイレ室、洗面台2つ、造り付け洗面台、全タイプの壁の仕上げ) の写真
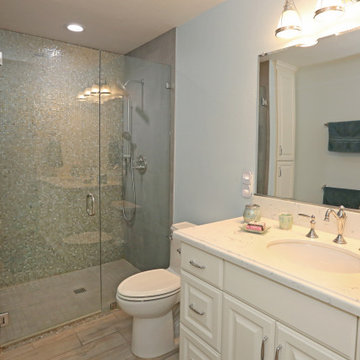
Example of a white-grey traditional bathroom remodel.
オレンジカウンティにあるお手頃価格の中くらいなトラディショナルスタイルのおしゃれなバスルーム (浴槽なし) (レイズドパネル扉のキャビネット、白いキャビネット、洗面台1つ、造り付け洗面台、ライムストーンの洗面台、黄色い洗面カウンター、マルチカラーのタイル、ガラスタイル、アルコーブ型シャワー、一体型トイレ 、青い壁、オーバーカウンターシンク、開き戸のシャワー、淡色無垢フローリング、グレーの床、トイレ室、ベージュの天井) の写真
オレンジカウンティにあるお手頃価格の中くらいなトラディショナルスタイルのおしゃれなバスルーム (浴槽なし) (レイズドパネル扉のキャビネット、白いキャビネット、洗面台1つ、造り付け洗面台、ライムストーンの洗面台、黄色い洗面カウンター、マルチカラーのタイル、ガラスタイル、アルコーブ型シャワー、一体型トイレ 、青い壁、オーバーカウンターシンク、開き戸のシャワー、淡色無垢フローリング、グレーの床、トイレ室、ベージュの天井) の写真
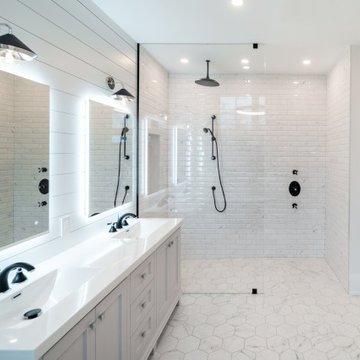
New Age Design
トロントにあるラグジュアリーな中くらいなトラディショナルスタイルのおしゃれなマスターバスルーム (落し込みパネル扉のキャビネット、白いキャビネット、バリアフリー、一体型トイレ 、白いタイル、セラミックタイル、白い壁、磁器タイルの床、一体型シンク、珪岩の洗面台、白い床、オープンシャワー、黄色い洗面カウンター、トイレ室、洗面台2つ、独立型洗面台、塗装板張りの壁) の写真
トロントにあるラグジュアリーな中くらいなトラディショナルスタイルのおしゃれなマスターバスルーム (落し込みパネル扉のキャビネット、白いキャビネット、バリアフリー、一体型トイレ 、白いタイル、セラミックタイル、白い壁、磁器タイルの床、一体型シンク、珪岩の洗面台、白い床、オープンシャワー、黄色い洗面カウンター、トイレ室、洗面台2つ、独立型洗面台、塗装板張りの壁) の写真
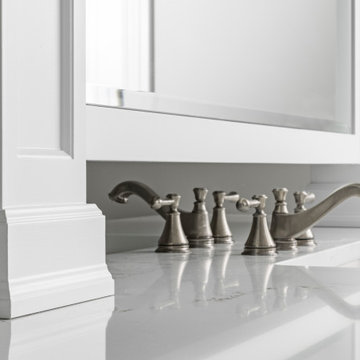
Our clients had found their forever home, but the layout and design of their existing master bath did not match their lifestyle needs. In the new plan, we focused on how to best utilize this large space. We included a walk in shower for two, a double sided vanity with ample storage, and more storage space with a floor to ceiling cabinet located next to the shower. We leaned into a traditional style with special touches in the molding and a light and airy color palette.
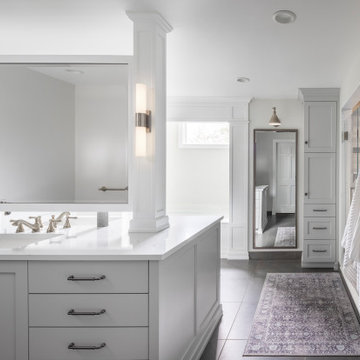
Our clients had found their forever home, but the layout and design of their existing master bath did not match their lifestyle needs. In the new plan, we focused on how to best utilize this large space. We included a walk in shower for two, a double sided vanity with ample storage, and more storage space with a floor to ceiling cabinet located next to the shower. We leaned into a traditional style with special touches in the molding and a light and airy color palette.
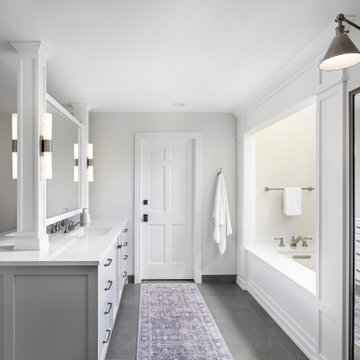
Our clients had found their forever home, but the layout and design of their existing master bath did not match their lifestyle needs. In the new plan, we focused on how to best utilize this large space. We included a walk in shower for two, a double sided vanity with ample storage, and more storage space with a floor to ceiling cabinet located next to the shower. We leaned into a traditional style with special touches in the molding and a light and airy color palette.
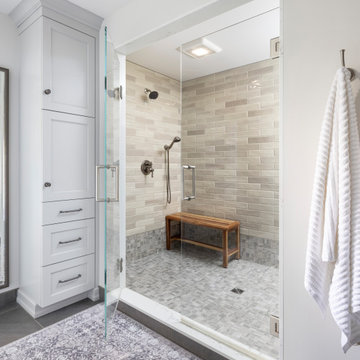
Our clients had found their forever home, but the layout and design of their existing master bath did not match their lifestyle needs. In the new plan, we focused on how to best utilize this large space. We included a walk in shower for two, a double sided vanity with ample storage, and more storage space with a floor to ceiling cabinet located next to the shower. We leaned into a traditional style with special touches in the molding and a light and airy color palette.
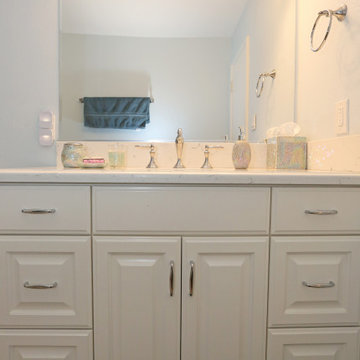
Example of a white-grey traditional bathroom remodel.
オレンジカウンティにあるお手頃価格の中くらいなトラディショナルスタイルのおしゃれなバスルーム (浴槽なし) (レイズドパネル扉のキャビネット、白いキャビネット、アルコーブ型シャワー、一体型トイレ 、マルチカラーのタイル、ガラスタイル、青い壁、淡色無垢フローリング、オーバーカウンターシンク、ライムストーンの洗面台、グレーの床、開き戸のシャワー、黄色い洗面カウンター、トイレ室、洗面台1つ、造り付け洗面台、ベージュの天井) の写真
オレンジカウンティにあるお手頃価格の中くらいなトラディショナルスタイルのおしゃれなバスルーム (浴槽なし) (レイズドパネル扉のキャビネット、白いキャビネット、アルコーブ型シャワー、一体型トイレ 、マルチカラーのタイル、ガラスタイル、青い壁、淡色無垢フローリング、オーバーカウンターシンク、ライムストーンの洗面台、グレーの床、開き戸のシャワー、黄色い洗面カウンター、トイレ室、洗面台1つ、造り付け洗面台、ベージュの天井) の写真
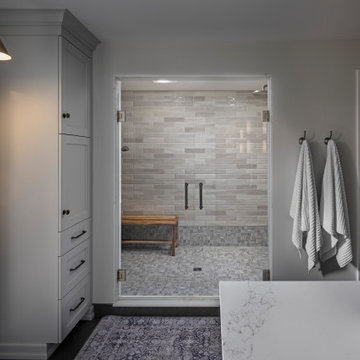
Our clients had found their forever home, but the layout and design of their existing master bath did not match their lifestyle needs. In the new plan, we focused on how to best utilize this large space. We included a walk in shower for two, a double sided vanity with ample storage, and more storage space with a floor to ceiling cabinet located next to the shower. We leaned into a traditional style with special touches in the molding and a light and airy color palette.
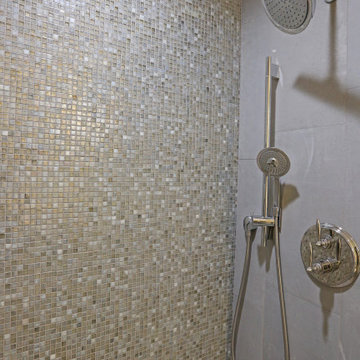
Example of a white-grey traditional bathroom remodel.
オレンジカウンティにあるお手頃価格の中くらいなトラディショナルスタイルのおしゃれなバスルーム (浴槽なし) (レイズドパネル扉のキャビネット、白いキャビネット、アルコーブ型シャワー、一体型トイレ 、マルチカラーのタイル、ガラスタイル、青い壁、淡色無垢フローリング、オーバーカウンターシンク、ライムストーンの洗面台、グレーの床、開き戸のシャワー、黄色い洗面カウンター、トイレ室、洗面台1つ、造り付け洗面台、ベージュの天井) の写真
オレンジカウンティにあるお手頃価格の中くらいなトラディショナルスタイルのおしゃれなバスルーム (浴槽なし) (レイズドパネル扉のキャビネット、白いキャビネット、アルコーブ型シャワー、一体型トイレ 、マルチカラーのタイル、ガラスタイル、青い壁、淡色無垢フローリング、オーバーカウンターシンク、ライムストーンの洗面台、グレーの床、開き戸のシャワー、黄色い洗面カウンター、トイレ室、洗面台1つ、造り付け洗面台、ベージュの天井) の写真
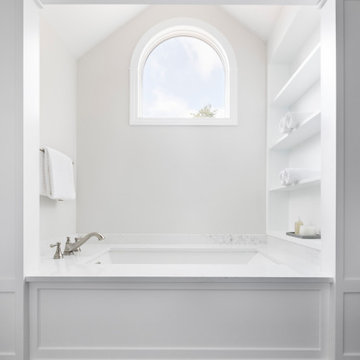
Our clients had found their forever home, but the layout and design of their existing master bath did not match their lifestyle needs. In the new plan, we focused on how to best utilize this large space. We included a walk in shower for two, a double sided vanity with ample storage, and more storage space with a floor to ceiling cabinet located next to the shower. We leaned into a traditional style with special touches in the molding and a light and airy color palette.
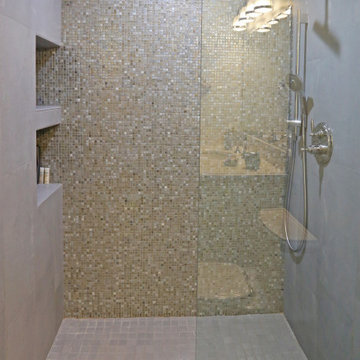
Example of a white-grey traditional bathroom remodel.
オレンジカウンティにあるお手頃価格の中くらいなトラディショナルスタイルのおしゃれなバスルーム (浴槽なし) (レイズドパネル扉のキャビネット、白いキャビネット、アルコーブ型シャワー、一体型トイレ 、マルチカラーのタイル、ガラスタイル、青い壁、淡色無垢フローリング、オーバーカウンターシンク、ライムストーンの洗面台、グレーの床、開き戸のシャワー、黄色い洗面カウンター、トイレ室、洗面台1つ、造り付け洗面台、ベージュの天井) の写真
オレンジカウンティにあるお手頃価格の中くらいなトラディショナルスタイルのおしゃれなバスルーム (浴槽なし) (レイズドパネル扉のキャビネット、白いキャビネット、アルコーブ型シャワー、一体型トイレ 、マルチカラーのタイル、ガラスタイル、青い壁、淡色無垢フローリング、オーバーカウンターシンク、ライムストーンの洗面台、グレーの床、開き戸のシャワー、黄色い洗面カウンター、トイレ室、洗面台1つ、造り付け洗面台、ベージュの天井) の写真
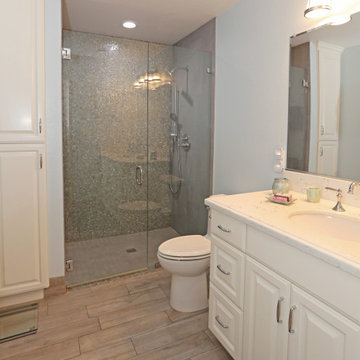
Example of a white-grey traditional bathroom remodel.
オレンジカウンティにあるお手頃価格の中くらいなトラディショナルスタイルのおしゃれなバスルーム (浴槽なし) (レイズドパネル扉のキャビネット、白いキャビネット、アルコーブ型シャワー、一体型トイレ 、マルチカラーのタイル、ガラスタイル、青い壁、淡色無垢フローリング、オーバーカウンターシンク、ライムストーンの洗面台、グレーの床、開き戸のシャワー、黄色い洗面カウンター、トイレ室、洗面台1つ、造り付け洗面台、ベージュの天井) の写真
オレンジカウンティにあるお手頃価格の中くらいなトラディショナルスタイルのおしゃれなバスルーム (浴槽なし) (レイズドパネル扉のキャビネット、白いキャビネット、アルコーブ型シャワー、一体型トイレ 、マルチカラーのタイル、ガラスタイル、青い壁、淡色無垢フローリング、オーバーカウンターシンク、ライムストーンの洗面台、グレーの床、開き戸のシャワー、黄色い洗面カウンター、トイレ室、洗面台1つ、造り付け洗面台、ベージュの天井) の写真
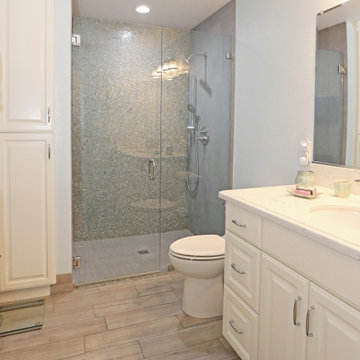
Example of a white-grey traditional bathroom remodel.
オレンジカウンティにあるお手頃価格の中くらいなトラディショナルスタイルのおしゃれなバスルーム (浴槽なし) (レイズドパネル扉のキャビネット、白いキャビネット、アルコーブ型シャワー、一体型トイレ 、マルチカラーのタイル、ガラスタイル、青い壁、淡色無垢フローリング、オーバーカウンターシンク、ライムストーンの洗面台、グレーの床、開き戸のシャワー、黄色い洗面カウンター、トイレ室、洗面台1つ、造り付け洗面台、ベージュの天井) の写真
オレンジカウンティにあるお手頃価格の中くらいなトラディショナルスタイルのおしゃれなバスルーム (浴槽なし) (レイズドパネル扉のキャビネット、白いキャビネット、アルコーブ型シャワー、一体型トイレ 、マルチカラーのタイル、ガラスタイル、青い壁、淡色無垢フローリング、オーバーカウンターシンク、ライムストーンの洗面台、グレーの床、開き戸のシャワー、黄色い洗面カウンター、トイレ室、洗面台1つ、造り付け洗面台、ベージュの天井) の写真
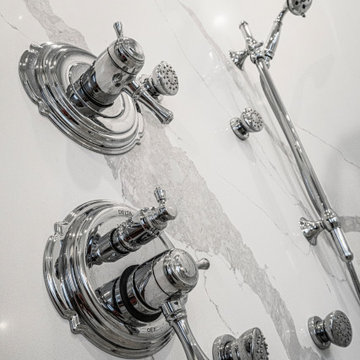
Custom Wall-To-Wall Quartz Shower With Glass Enclosure
他の地域にある広いトラディショナルスタイルのおしゃれなマスターバスルーム (シェーカースタイル扉のキャビネット、白いキャビネット、アンダーマウント型浴槽、アルコーブ型シャワー、分離型トイレ、グレーの壁、無垢フローリング、アンダーカウンター洗面器、珪岩の洗面台、グレーの床、開き戸のシャワー、黄色い洗面カウンター、トイレ室、洗面台2つ、造り付け洗面台、折り上げ天井、全タイプの壁の仕上げ) の写真
他の地域にある広いトラディショナルスタイルのおしゃれなマスターバスルーム (シェーカースタイル扉のキャビネット、白いキャビネット、アンダーマウント型浴槽、アルコーブ型シャワー、分離型トイレ、グレーの壁、無垢フローリング、アンダーカウンター洗面器、珪岩の洗面台、グレーの床、開き戸のシャワー、黄色い洗面カウンター、トイレ室、洗面台2つ、造り付け洗面台、折り上げ天井、全タイプの壁の仕上げ) の写真
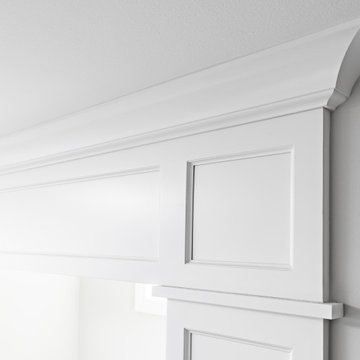
Our clients had found their forever home, but the layout and design of their existing master bath did not match their lifestyle needs. In the new plan, we focused on how to best utilize this large space. We included a walk in shower for two, a double sided vanity with ample storage, and more storage space with a floor to ceiling cabinet located next to the shower. We leaned into a traditional style with special touches in the molding and a light and airy color palette.
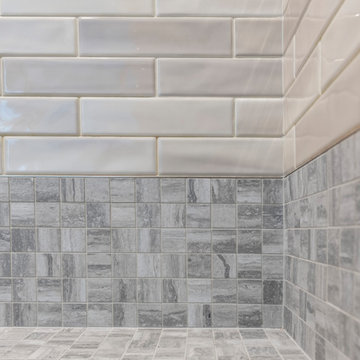
Our clients had found their forever home, but the layout and design of their existing master bath did not match their lifestyle needs. In the new plan, we focused on how to best utilize this large space. We included a walk in shower for two, a double sided vanity with ample storage, and more storage space with a floor to ceiling cabinet located next to the shower. We leaned into a traditional style with special touches in the molding and a light and airy color palette.
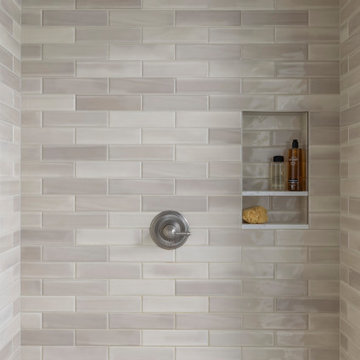
Our clients had found their forever home, but the layout and design of their existing master bath did not match their lifestyle needs. In the new plan, we focused on how to best utilize this large space. We included a walk in shower for two, a double sided vanity with ample storage, and more storage space with a floor to ceiling cabinet located next to the shower. We leaned into a traditional style with special touches in the molding and a light and airy color palette.
トラディショナルスタイルの浴室・バスルーム (黄色い洗面カウンター、トイレ室) の写真
1