木目調のトラディショナルスタイルの浴室・バスルーム (グレーの洗面カウンター、マルチカラーの洗面カウンター) の写真
並び替え:今日の人気順
写真 1〜20 枚目(全 38 枚)

Designer Maria Beck of M.E. Designs expertly combines fun wallpaper patterns and sophisticated colors in this lovely Alamo Heights home.
Primary Bathroom Paper Moon Painting wallpaper installation using Phillip Jeffries Manila Hemp

A lighter, brighter space with amenities such as a dual vanity, walk-in shower, and heated floor and towel bar. One of the standout features of this project is the custom cabinets by Crystal Cabinets. The towers along the vanity offer practical drawer storage and electrical outlets, yet have the look and appeal of fine furniture. The finish in the fixtures is called "English Bronze" made by Rohl via Ferguson.

Pasadena, CA - Complete Bathroom Addition to an Existing House
For this Master Bathroom Addition to an Existing Home, we first framed out the home extension, and established a water line for Bathroom. Following the framing process, we then installed the drywall, insulation, windows and rough plumbing and rough electrical.
After the room had been established, we then installed all of the tile; shower enclosure, backsplash and flooring.
Upon the finishing of the tile installation, we then installed all of the sliding barn door, all fixtures, vanity, toilet, lighting and all other needed requirements per the Bathroom Addition.

Established in 1895 as a warehouse for the spice trade, 481 Washington was built to last. With its 25-inch-thick base and enchanting Beaux Arts facade, this regal structure later housed a thriving Hudson Square printing company. After an impeccable renovation, the magnificent loft building’s original arched windows and exquisite cornice remain a testament to the grandeur of days past. Perfectly anchored between Soho and Tribeca, Spice Warehouse has been converted into 12 spacious full-floor lofts that seamlessly fuse Old World character with modern convenience. Steps from the Hudson River, Spice Warehouse is within walking distance of renowned restaurants, famed art galleries, specialty shops and boutiques. With its golden sunsets and outstanding facilities, this is the ideal destination for those seeking the tranquil pleasures of the Hudson River waterfront.
Expansive private floor residences were designed to be both versatile and functional, each with 3 to 4 bedrooms, 3 full baths, and a home office. Several residences enjoy dramatic Hudson River views.
This open space has been designed to accommodate a perfect Tribeca city lifestyle for entertaining, relaxing and working.
This living room design reflects a tailored “old world” look, respecting the original features of the Spice Warehouse. With its high ceilings, arched windows, original brick wall and iron columns, this space is a testament of ancient time and old world elegance.
The master bathroom was designed with tradition in mind and a taste for old elegance. it is fitted with a fabulous walk in glass shower and a deep soaking tub.
The pedestal soaking tub and Italian carrera marble metal legs, double custom sinks balance classic style and modern flair.
The chosen tiles are a combination of carrera marble subway tiles and hexagonal floor tiles to create a simple yet luxurious look.
Photography: Francis Augustine

This second floor guest bathroom does not get much natural light and so we decided to play on this fact and opted for a dark copper wall color to enhance the moody vibe.
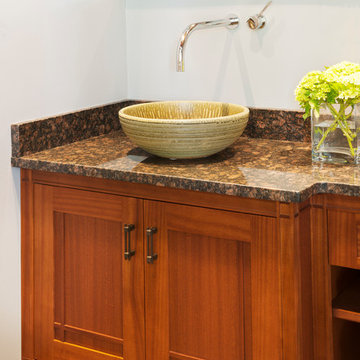
Crown Point Cabinetry
フェニックスにある高級な広いトラディショナルスタイルのおしゃれな浴室 (中間色木目調キャビネット、御影石の洗面台、落し込みパネル扉のキャビネット、グレーの壁、コンクリートの床、ベッセル式洗面器、茶色い床、マルチカラーの洗面カウンター) の写真
フェニックスにある高級な広いトラディショナルスタイルのおしゃれな浴室 (中間色木目調キャビネット、御影石の洗面台、落し込みパネル扉のキャビネット、グレーの壁、コンクリートの床、ベッセル式洗面器、茶色い床、マルチカラーの洗面カウンター) の写真
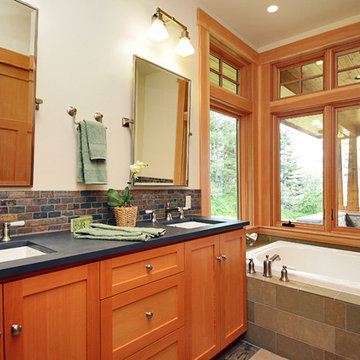
シアトルにある中くらいなトラディショナルスタイルのおしゃれなマスターバスルーム (シェーカースタイル扉のキャビネット、グレーのキャビネット、ドロップイン型浴槽、アルコーブ型シャワー、マルチカラーのタイル、石タイル、白い壁、アンダーカウンター洗面器、コンクリートの洗面台、グレーの洗面カウンター) の写真
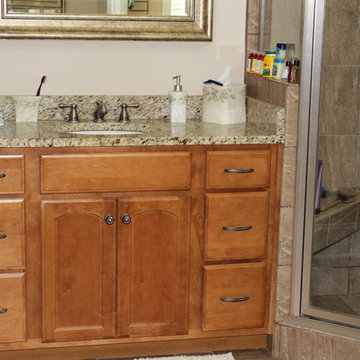
The master bath has dual vanities, a lovely tiles shower and a soaking tub.
アトランタにある広いトラディショナルスタイルのおしゃれなマスターバスルーム (落し込みパネル扉のキャビネット、中間色木目調キャビネット、コーナー設置型シャワー、分離型トイレ、ベージュのタイル、トラバーチンタイル、ベージュの壁、トラバーチンの床、アンダーカウンター洗面器、御影石の洗面台、ベージュの床、開き戸のシャワー、マルチカラーの洗面カウンター) の写真
アトランタにある広いトラディショナルスタイルのおしゃれなマスターバスルーム (落し込みパネル扉のキャビネット、中間色木目調キャビネット、コーナー設置型シャワー、分離型トイレ、ベージュのタイル、トラバーチンタイル、ベージュの壁、トラバーチンの床、アンダーカウンター洗面器、御影石の洗面台、ベージュの床、開き戸のシャワー、マルチカラーの洗面カウンター) の写真
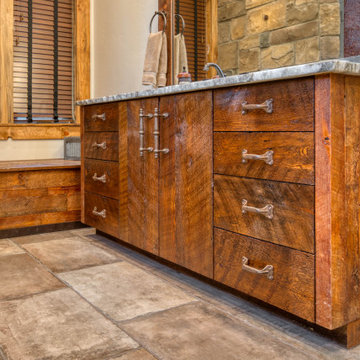
Master Bathroom cabinetry and Storage Bench in Barnwood
他の地域にあるラグジュアリーな広いトラディショナルスタイルのおしゃれなマスターバスルーム (フラットパネル扉のキャビネット、茶色いキャビネット、ダブルシャワー、一体型トイレ 、マルチカラーのタイル、石スラブタイル、ベージュの壁、スレートの床、アンダーカウンター洗面器、御影石の洗面台、ベージュの床、開き戸のシャワー、グレーの洗面カウンター、トイレ室、洗面台1つ、造り付け洗面台、三角天井) の写真
他の地域にあるラグジュアリーな広いトラディショナルスタイルのおしゃれなマスターバスルーム (フラットパネル扉のキャビネット、茶色いキャビネット、ダブルシャワー、一体型トイレ 、マルチカラーのタイル、石スラブタイル、ベージュの壁、スレートの床、アンダーカウンター洗面器、御影石の洗面台、ベージュの床、開き戸のシャワー、グレーの洗面カウンター、トイレ室、洗面台1つ、造り付け洗面台、三角天井) の写真
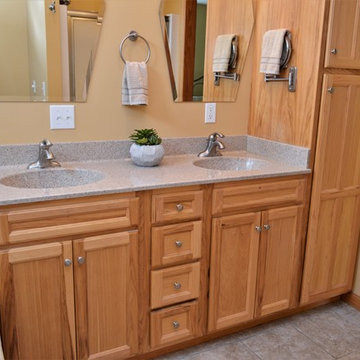
Cabinet Brand: Haas Signature Collection
Wood Species: Hickory
Cabinet Finish: Natural
Door Style: Dresden
シカゴにある中くらいなトラディショナルスタイルのおしゃれなマスターバスルーム (落し込みパネル扉のキャビネット、淡色木目調キャビネット、ドロップイン型浴槽、黄色い壁、一体型シンク、珪岩の洗面台、ベージュの床、グレーの洗面カウンター) の写真
シカゴにある中くらいなトラディショナルスタイルのおしゃれなマスターバスルーム (落し込みパネル扉のキャビネット、淡色木目調キャビネット、ドロップイン型浴槽、黄色い壁、一体型シンク、珪岩の洗面台、ベージュの床、グレーの洗面カウンター) の写真
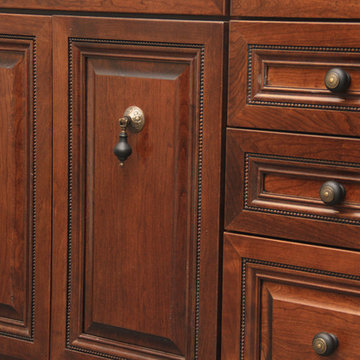
Terry's Photo Studio
ニューヨークにある広いトラディショナルスタイルのおしゃれなマスターバスルーム (インセット扉のキャビネット、濃色木目調キャビネット、アンダーマウント型浴槽、コーナー設置型シャワー、分離型トイレ、白いタイル、セラミックタイル、青い壁、磁器タイルの床、アンダーカウンター洗面器、大理石の洗面台、グレーの床、開き戸のシャワー、グレーの洗面カウンター) の写真
ニューヨークにある広いトラディショナルスタイルのおしゃれなマスターバスルーム (インセット扉のキャビネット、濃色木目調キャビネット、アンダーマウント型浴槽、コーナー設置型シャワー、分離型トイレ、白いタイル、セラミックタイル、青い壁、磁器タイルの床、アンダーカウンター洗面器、大理石の洗面台、グレーの床、開き戸のシャワー、グレーの洗面カウンター) の写真
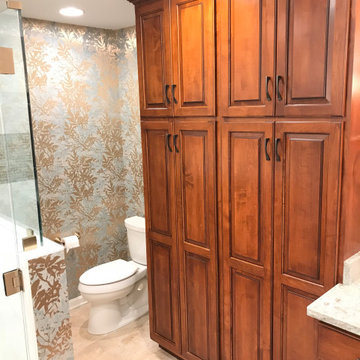
The East louisville Master Bath Remodel was in a patio home in the White Blossom Neighborhood. The hall bath was turned into a half bath and we converted the tub space into the master bath shower . This allowed for more floor space for aging in place as well as the opportunity for his and hers vanities.
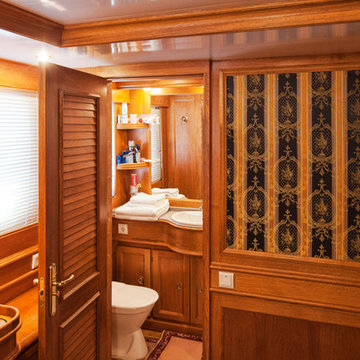
モスクワにあるトラディショナルスタイルのおしゃれな浴室 (落し込みパネル扉のキャビネット、茶色いキャビネット、茶色い壁、オーバーカウンターシンク、グレーの洗面カウンター) の写真
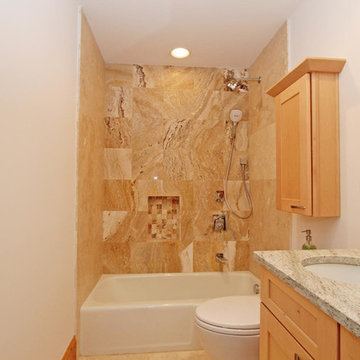
アトランタにある中くらいなトラディショナルスタイルのおしゃれなバスルーム (浴槽なし) (シェーカースタイル扉のキャビネット、淡色木目調キャビネット、アルコーブ型浴槽、シャワー付き浴槽 、茶色いタイル、磁器タイル、白い壁、アンダーカウンター洗面器、御影石の洗面台、シャワーカーテン、グレーの洗面カウンター) の写真
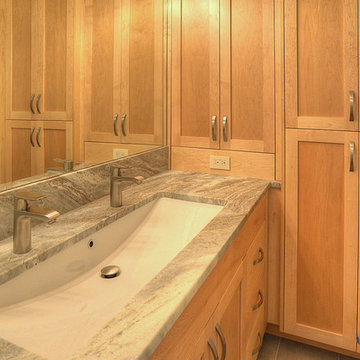
シアトルにあるトラディショナルスタイルのおしゃれな浴室 (シェーカースタイル扉のキャビネット、淡色木目調キャビネット、横長型シンク、グレーの洗面カウンター) の写真
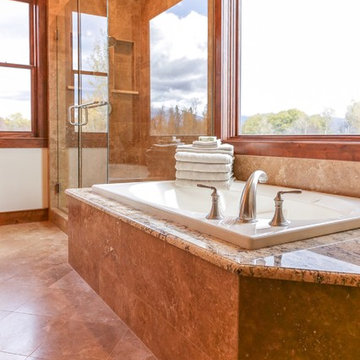
他の地域にある広いトラディショナルスタイルのおしゃれなマスターバスルーム (レイズドパネル扉のキャビネット、中間色木目調キャビネット、ドロップイン型浴槽、コーナー設置型シャワー、ベージュのタイル、石タイル、白い壁、磁器タイルの床、アンダーカウンター洗面器、御影石の洗面台、茶色い床、開き戸のシャワー、マルチカラーの洗面カウンター) の写真
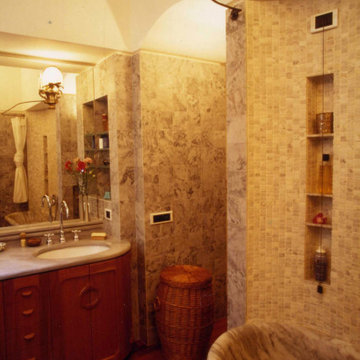
Bagno principale a cui si accede con una volta a botte ribassata realizzato in tozzetti di marmo e mosaico di sassolini marini su rete. La caratteristica principale è la vasca da bagno in unico blocco marmo ottocentesca già esistente nell'appartamento poi spostata mediante carrelli nei rispetti del nuovo progetto e restaurata superficialmente. La vasca inserita nella muratura definisce una nicchia ellittica rivestita in mosaico di pietroline di mare su rete, Altra particolarità è il lavello in marmo grigio Bardiglio non lucidato con i due lavandini e il mobile costruito su disegno che riprende il tema classico dell'anello presente sulla vasca. Il pavimento in doussiè a listoncini ha inserito nel suo interno un disegno a tappeto in marmo e piastrelle di graniglia cementizia a motivi floreali.
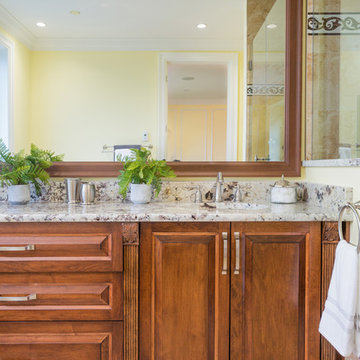
バンクーバーにある高級な広いトラディショナルスタイルのおしゃれなマスターバスルーム (レイズドパネル扉のキャビネット、中間色木目調キャビネット、置き型浴槽、アルコーブ型シャワー、一体型トイレ 、ベージュのタイル、ライムストーンタイル、黄色い壁、ライムストーンの床、アンダーカウンター洗面器、御影石の洗面台、ベージュの床、開き戸のシャワー、マルチカラーの洗面カウンター) の写真
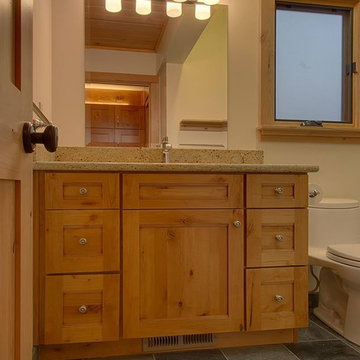
サクラメントにある高級な中くらいなトラディショナルスタイルのおしゃれなバスルーム (浴槽なし) (落し込みパネル扉のキャビネット、中間色木目調キャビネット、分離型トイレ、ベージュの壁、スレートの床、アンダーカウンター洗面器、クオーツストーンの洗面台、グレーの床、マルチカラーの洗面カウンター) の写真
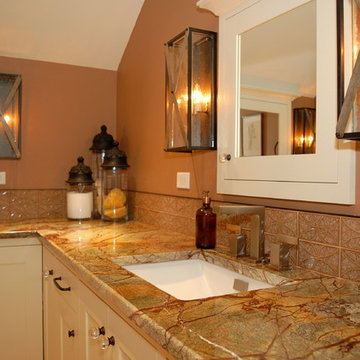
The built in, custom medicine cabinets have mirrored backs, glass shelving and a power outlet inside to charge personal items.
ポートランドにあるラグジュアリーな広いトラディショナルスタイルのおしゃれなマスターバスルーム (シェーカースタイル扉のキャビネット、白いキャビネット、置き型浴槽、茶色いタイル、ガラスタイル、セラミックタイルの床、アンダーカウンター洗面器、大理石の洗面台、マルチカラーの洗面カウンター) の写真
ポートランドにあるラグジュアリーな広いトラディショナルスタイルのおしゃれなマスターバスルーム (シェーカースタイル扉のキャビネット、白いキャビネット、置き型浴槽、茶色いタイル、ガラスタイル、セラミックタイルの床、アンダーカウンター洗面器、大理石の洗面台、マルチカラーの洗面カウンター) の写真
木目調のトラディショナルスタイルの浴室・バスルーム (グレーの洗面カウンター、マルチカラーの洗面カウンター) の写真
1