トラディショナルスタイルの浴室・バスルーム (黒い洗面カウンター、大理石タイル) の写真
絞り込み:
資材コスト
並び替え:今日の人気順
写真 1〜20 枚目(全 116 枚)
1/4
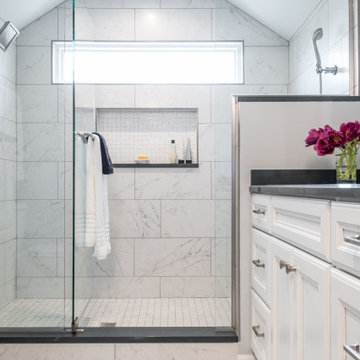
セントルイスにある中くらいなトラディショナルスタイルのおしゃれなマスターバスルーム (落し込みパネル扉のキャビネット、白いキャビネット、アルコーブ型シャワー、白いタイル、大理石タイル、グレーの壁、大理石の床、アンダーカウンター洗面器、クオーツストーンの洗面台、白い床、開き戸のシャワー、黒い洗面カウンター、シャワーベンチ、洗面台1つ、造り付け洗面台) の写真
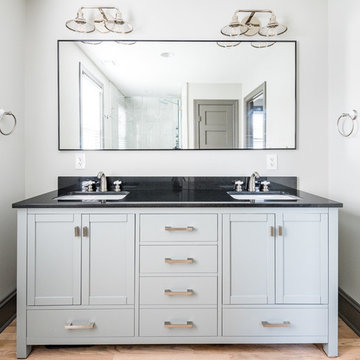
ウィルミントンにある中くらいなトラディショナルスタイルのおしゃれなバスルーム (浴槽なし) (シェーカースタイル扉のキャビネット、グレーのキャビネット、アルコーブ型シャワー、グレーのタイル、大理石タイル、人工大理石カウンター、開き戸のシャワー、黒い洗面カウンター、白い壁、淡色無垢フローリング、アンダーカウンター洗面器、茶色い床) の写真

Linoleum flooring will be very removed. The entire bathroom is being renovated cast-iron clawfoot tub will be removed cast iron register is also being removed for space. All fixtures, sink, tub, vanity, toilet, and window will be replaced with beehive Carrera marble on the floor and Carrera marble subway tile three by fives on the wall

Pour ce projet, notre client souhaitait rénover son appartement haussmannien de 130 m² situé dans le centre de Paris. Il était mal agencé, vieillissant et le parquet était en très mauvais état.
Nos équipes ont donc conçu un appartement plus fonctionnel en supprimant des cloisons et en redistribuant les pièces. Déplacer les chambres a permis d’agrandir la salle de bain, élégante grâce à son marbre blanc et ses touches de noir mat.
Des éléments sur mesure viennent s’intégrer comme la tête de lit éclairée de la chambre parentale, les différents dressings ou encore la grande bibliothèque du salon. Derrière cette dernière se cache le système de climatisation dont on aperçoit la grille d’aération bien dissimulée.
La pièce à vivre s’ouvre et permet un grand espace de réception peint dans des tons doux apaisants. La cuisine Ikea noire et blanche a été conçue la plus fonctionnelle possible, grâce à son grand îlot central qui invite à la convivialité.
Les moulures, cheminée et parquet ont été rénovés par nos professionnels de talent pour redonner à cet appartement haussmannien son éclat d’antan.
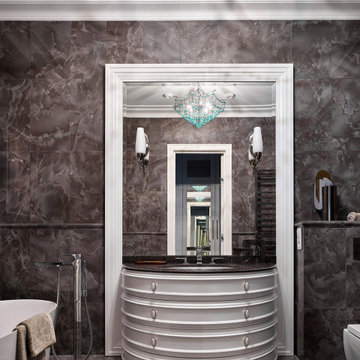
モスクワにある中くらいなトラディショナルスタイルのおしゃれなマスターバスルーム (レイズドパネル扉のキャビネット、白いキャビネット、置き型浴槽、壁掛け式トイレ、茶色いタイル、大理石タイル、ベージュの壁、大理石の床、アンダーカウンター洗面器、御影石の洗面台、黒い洗面カウンター、照明、洗面台1つ、フローティング洗面台) の写真
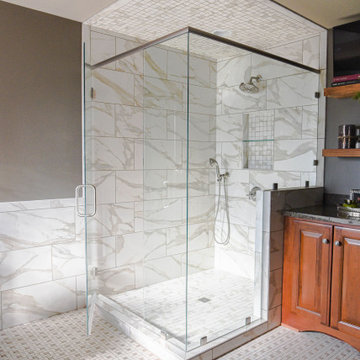
オマハにある広いトラディショナルスタイルのおしゃれなマスターバスルーム (レイズドパネル扉のキャビネット、濃色木目調キャビネット、猫足バスタブ、コーナー設置型シャワー、ベージュのタイル、大理石タイル、茶色い壁、磁器タイルの床、アンダーカウンター洗面器、クオーツストーンの洗面台、マルチカラーの床、開き戸のシャワー、黒い洗面カウンター) の写真
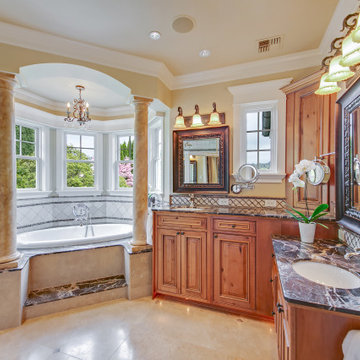
シアトルにあるラグジュアリーな広いトラディショナルスタイルのおしゃれなマスターバスルーム (インセット扉のキャビネット、中間色木目調キャビネット、アルコーブ型浴槽、モノトーンのタイル、大理石タイル、ベージュの壁、トラバーチンの床、アンダーカウンター洗面器、大理石の洗面台、黒い洗面カウンター、洗面台2つ、造り付け洗面台) の写真
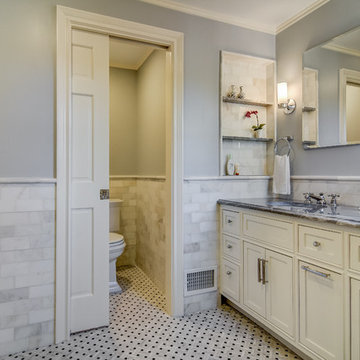
Our client in South Orange's Montrose Park Historic District was looking for an updated master bath and family room bath. This photo shows the dual sink vanity and marble counter top, water closet and vanity niche. The client sourced a custom-designed vanity from Ale Wood and Design as well as hardware from Nest Studio. Photo by InHouse Photography.

This is a colonial revival home where we added a substantial addition and remodeled most of the existing spaces. The kitchen was enlarged and opens into a new screen porch and back yard. This master bathroom is within the new addition.

An amazing Meadowlark Design + Build bathroom with a walk in shower. Part of a whole home remodel in Ann Arbor, Michigan.
Photography by Beth Singer.
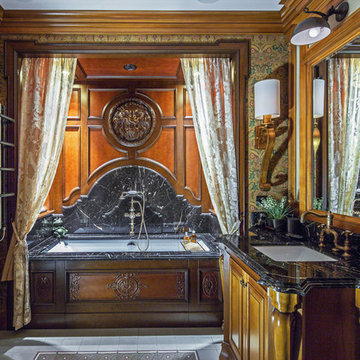
Architect Petr Kozeykin, Assistant Architect Ekaterina Vasilyeva, furniture design Petr Kozeykin, Manufacturer of furniture factory Bassi Fratelli, Photographer Sergey Morgunov
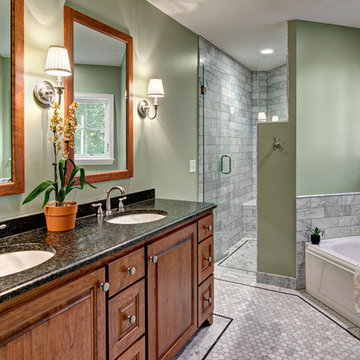
ミネアポリスにある広いトラディショナルスタイルのおしゃれなマスターバスルーム (家具調キャビネット、濃色木目調キャビネット、アルコーブ型浴槽、アルコーブ型シャワー、グレーのタイル、白いタイル、大理石タイル、緑の壁、大理石の床、アンダーカウンター洗面器、御影石の洗面台、マルチカラーの床、開き戸のシャワー、黒い洗面カウンター) の写真
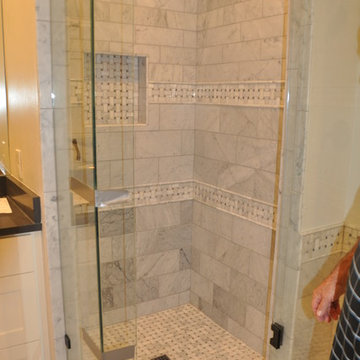
unique marble box was created to hide the plumbing behind the freestanding vessel tub, marble floor inserts, marble tile base, double border in shower with generous niche, frameless shower door, rubbed bronze fixtures, basketweave mosaic used as borders & Niche & shower floor, marble pencil tile separates the borders, site finished sbn bullnose
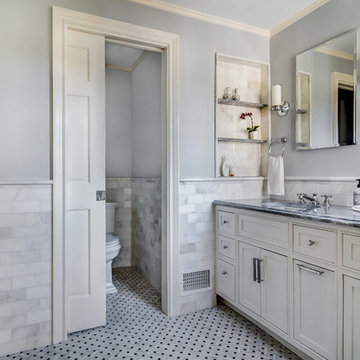
Our client in South Orange's Montrose Park Historic District was looking for an updated master bath and family room bath. This photo shows the dual sink vanity and marble counter top, water closet and vanity niche. The client sourced a custom-designed vanity from Ale Wood and Design as well as hardware from Nest Studio. Photo by InHouse Photography.
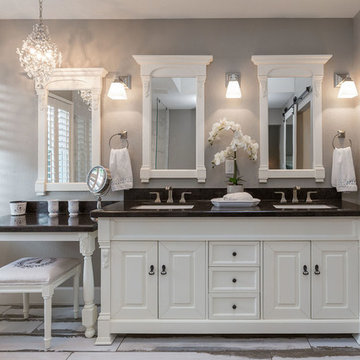
Scott DuBose
サンフランシスコにあるお手頃価格の中くらいなトラディショナルスタイルのおしゃれなマスターバスルーム (家具調キャビネット、白いキャビネット、コーナー設置型シャワー、分離型トイレ、大理石タイル、グレーの壁、磁器タイルの床、アンダーカウンター洗面器、クオーツストーンの洗面台、マルチカラーの床、開き戸のシャワー、黒い洗面カウンター) の写真
サンフランシスコにあるお手頃価格の中くらいなトラディショナルスタイルのおしゃれなマスターバスルーム (家具調キャビネット、白いキャビネット、コーナー設置型シャワー、分離型トイレ、大理石タイル、グレーの壁、磁器タイルの床、アンダーカウンター洗面器、クオーツストーンの洗面台、マルチカラーの床、開き戸のシャワー、黒い洗面カウンター) の写真
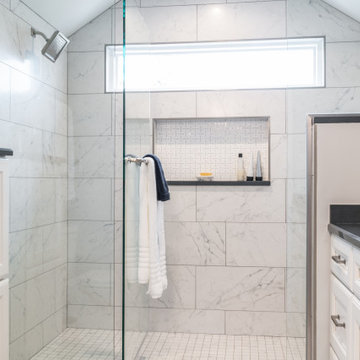
セントルイスにある中くらいなトラディショナルスタイルのおしゃれなマスターバスルーム (落し込みパネル扉のキャビネット、白いキャビネット、アルコーブ型シャワー、白いタイル、大理石タイル、グレーの壁、大理石の床、アンダーカウンター洗面器、クオーツストーンの洗面台、白い床、開き戸のシャワー、黒い洗面カウンター、シャワーベンチ、洗面台1つ、造り付け洗面台) の写真
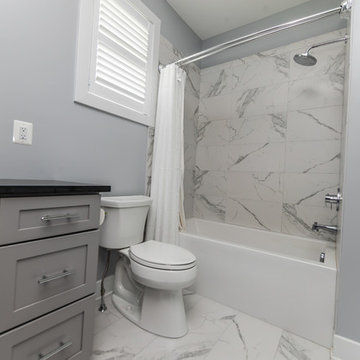
This small guest bathroom features marble tile and sleek finishes to accompany the modern look of the entire home. Check out the chrome shower fixtures.
Built by TailorCraft Builders, custom home builders in Maryland.
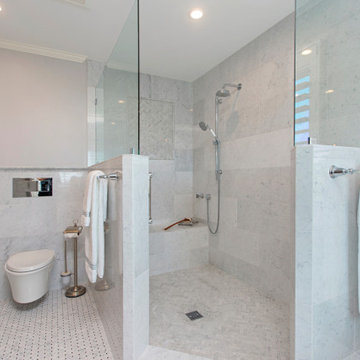
サンディエゴにある高級な広いトラディショナルスタイルのおしゃれなマスターバスルーム (家具調キャビネット、グレーのキャビネット、猫足バスタブ、コーナー設置型シャワー、壁掛け式トイレ、グレーのタイル、大理石タイル、グレーの壁、大理石の床、アンダーカウンター洗面器、大理石の洗面台、マルチカラーの床、オープンシャワー、黒い洗面カウンター) の写真
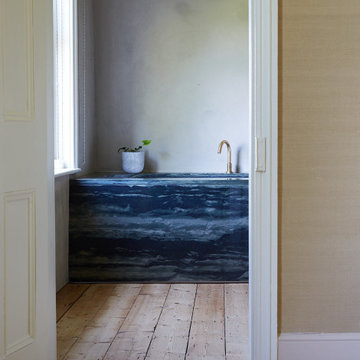
here we wanted a dramatic bathroom so we selected this wonderful green marble. We used un lacquered brass tap ware to add tp the aged 'look'. the rough plastered 'concrete' style walls suggest movement with in the room, and the floor boards are reclaimed, existing form the house.
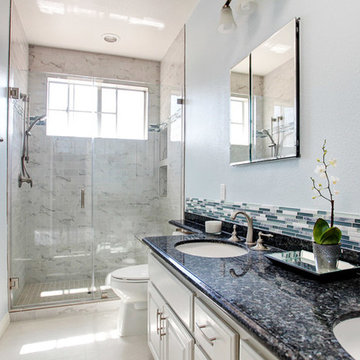
Stephanie Wiley
ロサンゼルスにある小さなトラディショナルスタイルのおしゃれなマスターバスルーム (レイズドパネル扉のキャビネット、白いキャビネット、アルコーブ型シャワー、グレーのタイル、大理石タイル、グレーの壁、アンダーカウンター洗面器、御影石の洗面台、開き戸のシャワー、黒い洗面カウンター) の写真
ロサンゼルスにある小さなトラディショナルスタイルのおしゃれなマスターバスルーム (レイズドパネル扉のキャビネット、白いキャビネット、アルコーブ型シャワー、グレーのタイル、大理石タイル、グレーの壁、アンダーカウンター洗面器、御影石の洗面台、開き戸のシャワー、黒い洗面カウンター) の写真
トラディショナルスタイルの浴室・バスルーム (黒い洗面カウンター、大理石タイル) の写真
1