浴室・バスルーム (黒い洗面カウンター、大理石タイル) の写真
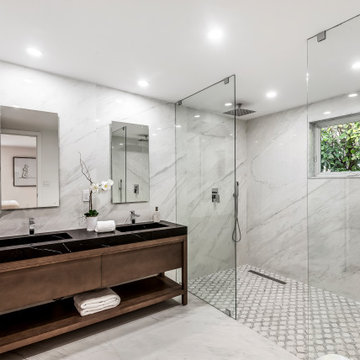
マイアミにある高級な広いコンテンポラリースタイルのおしゃれなマスターバスルーム (濃色木目調キャビネット、ダブルシャワー、一体型トイレ 、白いタイル、大理石タイル、白い壁、大理石の床、大理石の洗面台、白い床、オープンシャワー、黒い洗面カウンター、洗面台2つ、独立型洗面台) の写真

フェニックスにある高級な巨大なコンテンポラリースタイルのおしゃれなマスターバスルーム (フラットパネル扉のキャビネット、濃色木目調キャビネット、置き型浴槽、オープン型シャワー、壁掛け式トイレ、黒いタイル、大理石タイル、黒い壁、大理石の床、オーバーカウンターシンク、大理石の洗面台、黒い床、開き戸のシャワー、黒い洗面カウンター) の写真
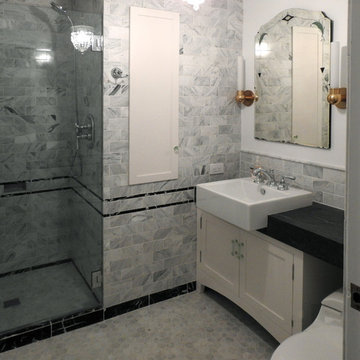
Reconfigure an dark and cramped original kitchen, laundry porch and bathroom to accommodate a more generous kitchen and bathroom. The laundry room was moved to another space closer to the bedrooms. The bathroom had to be accessible from both the adjacent bedroom and the hallway. The Client wanted to keep the feeling of the original house's style plus reuse her vintage stove and create a space she would love to cook in with great light and modern conveniences.
PD Cabinets

Primary Bathroom (Interior Design by Studio D)
デンバーにあるラグジュアリーな中くらいなコンテンポラリースタイルのおしゃれな浴室 (一体型トイレ 、茶色いタイル、大理石タイル、マルチカラーの壁、大理石の床、一体型シンク、大理石の洗面台、マルチカラーの床、黒い洗面カウンター、板張り壁) の写真
デンバーにあるラグジュアリーな中くらいなコンテンポラリースタイルのおしゃれな浴室 (一体型トイレ 、茶色いタイル、大理石タイル、マルチカラーの壁、大理石の床、一体型シンク、大理石の洗面台、マルチカラーの床、黒い洗面カウンター、板張り壁) の写真

シアトルにあるラグジュアリーな広いヴィクトリアン調のおしゃれなマスターバスルーム (インセット扉のキャビネット、中間色木目調キャビネット、アルコーブ型浴槽、ダブルシャワー、モノトーンのタイル、大理石タイル、グレーの壁、トラバーチンの床、アンダーカウンター洗面器、大理石の洗面台、黒い洗面カウンター、シャワーベンチ、洗面台2つ、造り付け洗面台) の写真

ルイビルにあるカントリー風のおしゃれなマスターバスルーム (落し込みパネル扉のキャビネット、白いキャビネット、置き型浴槽、アルコーブ型シャワー、白いタイル、大理石タイル、グレーの壁、大理石の床、珪岩の洗面台、白い床、開き戸のシャワー、黒い洗面カウンター、洗濯室、洗面台2つ、造り付け洗面台、塗装板張りの壁) の写真

バルセロナにある中くらいなトランジショナルスタイルのおしゃれな浴室 (フラットパネル扉のキャビネット、黒いキャビネット、オープン型シャワー、壁掛け式トイレ、モノトーンのタイル、大理石タイル、白い壁、壁付け型シンク、大理石の洗面台、白い床、オープンシャワー、黒い洗面カウンター、洗面台1つ、フローティング洗面台) の写真
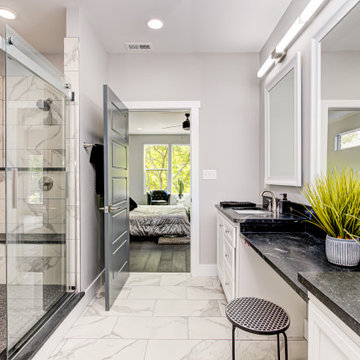
インディアナポリスにある広いトランジショナルスタイルのおしゃれなマスターバスルーム (オープンシェルフ、白いキャビネット、アルコーブ型シャワー、一体型トイレ 、モノトーンのタイル、大理石タイル、グレーの壁、大理石の床、オーバーカウンターシンク、人工大理石カウンター、白い床、引戸のシャワー、黒い洗面カウンター、洗面台2つ、独立型洗面台) の写真
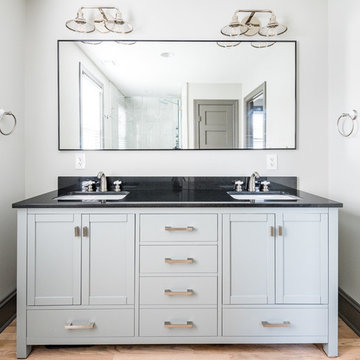
ウィルミントンにある中くらいなトラディショナルスタイルのおしゃれなバスルーム (浴槽なし) (シェーカースタイル扉のキャビネット、グレーのキャビネット、アルコーブ型シャワー、グレーのタイル、大理石タイル、人工大理石カウンター、開き戸のシャワー、黒い洗面カウンター、白い壁、淡色無垢フローリング、アンダーカウンター洗面器、茶色い床) の写真
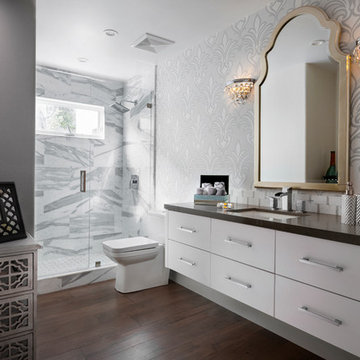
This powder room is also a full bath, with plenty of room to add design details. Our homeowner loves the clean lines and large scale transitional wallpaper. the intricate design on the chest adds interest and contrast to the simple, flat drawer fronts of the built-in. We love the arch topped mirror and sconces with crystal details!
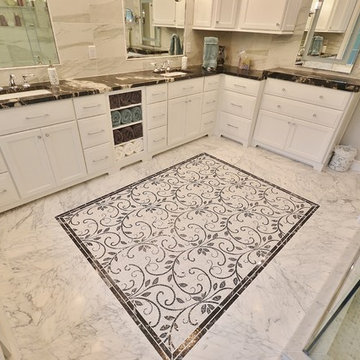
These clients were in desperate need of a new master bedroom and bath. We redesigned the space into a beautiful, luxurious Master Suite. The original bedroom and bath were gutted and the footprint was expanded into an adjoining office space. The new larger space was redesigned into a bedroom, walk in closet, and spacious new bath and toilet room. The master bedroom was tricked out with custom trim work and lighting. The new closet was filled with organized storage by Diplomat Closets ( West Chester PA ). Lighted clothes rods provide great accent and task lighting. New vinyl flooring ( a great durable alternative to wood ) was installed throughout the bedroom and closet as well. The spa like bathroom is exceptional from the ground up. The tile work from true marble floors with mosaic center piece to the clean large format linear set shower and wall tiles is gorgeous. Being a first floor bath we chose a large new frosted glass window so we could still have the light but maintain privacy. Fieldstone Cabinetry was designed with furniture toe kicks lit with LED lighting on a motion sensor. What else can I say? The pictures speak for themselves. This Master Suite is phenomenal with attention paid to every detail. Luxury Master Bath Retreat!

Linoleum flooring will be very removed. The entire bathroom is being renovated cast-iron clawfoot tub will be removed cast iron register is also being removed for space. All fixtures, sink, tub, vanity, toilet, and window will be replaced with beehive Carrera marble on the floor and Carrera marble subway tile three by fives on the wall
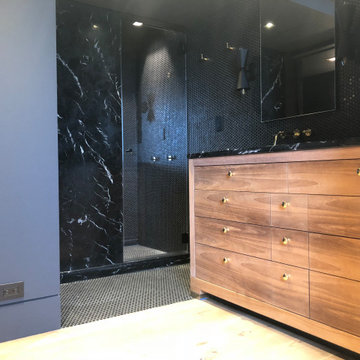
ニューヨークにある高級な中くらいなコンテンポラリースタイルのおしゃれなマスターバスルーム (フラットパネル扉のキャビネット、中間色木目調キャビネット、アルコーブ型シャワー、分離型トイレ、黒いタイル、大理石タイル、黒い壁、モザイクタイル、アンダーカウンター洗面器、大理石の洗面台、黒い床、オープンシャワー、黒い洗面カウンター) の写真
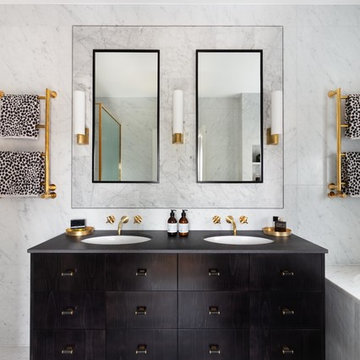
Contemporary bathroom.
Photo by Nathalie Priem
ロンドンにあるコンテンポラリースタイルのおしゃれなマスターバスルーム (フラットパネル扉のキャビネット、黒いキャビネット、ドロップイン型浴槽、オープン型シャワー、一体型トイレ 、白いタイル、大理石タイル、大理石の床、アンダーカウンター洗面器、クオーツストーンの洗面台、オープンシャワー、黒い洗面カウンター) の写真
ロンドンにあるコンテンポラリースタイルのおしゃれなマスターバスルーム (フラットパネル扉のキャビネット、黒いキャビネット、ドロップイン型浴槽、オープン型シャワー、一体型トイレ 、白いタイル、大理石タイル、大理石の床、アンダーカウンター洗面器、クオーツストーンの洗面台、オープンシャワー、黒い洗面カウンター) の写真
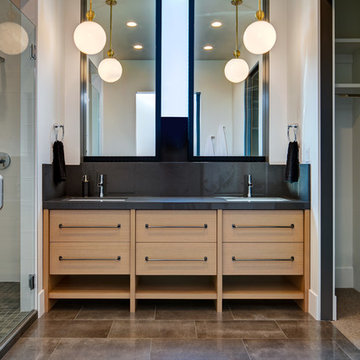
ソルトレイクシティにある高級な広いカントリー風のおしゃれなバスルーム (浴槽なし) (フラットパネル扉のキャビネット、白いキャビネット、置き型浴槽、コーナー設置型シャワー、一体型トイレ 、マルチカラーのタイル、大理石タイル、白い壁、スレートの床、ベッセル式洗面器、クオーツストーンの洗面台、グレーの床、黒い洗面カウンター) の写真

他の地域にある高級な広いトランジショナルスタイルのおしゃれなマスターバスルーム (落し込みパネル扉のキャビネット、濃色木目調キャビネット、コーナー設置型シャワー、モノトーンのタイル、大理石タイル、白い壁、大理石の床、御影石の洗面台、マルチカラーの床、開き戸のシャワー、黒い洗面カウンター、シャワーベンチ、洗面台2つ、造り付け洗面台、板張り天井) の写真
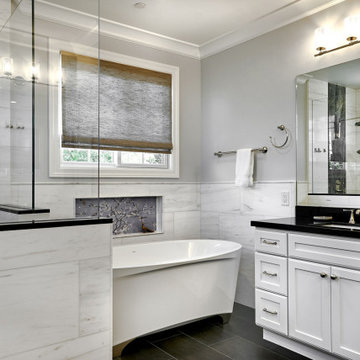
The main bathroom features a modern footed bath and cherry blossom tile mural in the wall niche.
サンフランシスコにあるラグジュアリーな広いトランジショナルスタイルのおしゃれなマスターバスルーム (シェーカースタイル扉のキャビネット、白いキャビネット、置き型浴槽、コーナー設置型シャワー、一体型トイレ 、グレーのタイル、大理石タイル、グレーの壁、磁器タイルの床、アンダーカウンター洗面器、グレーの床、オープンシャワー、黒い洗面カウンター、ニッチ、洗面台2つ、造り付け洗面台、白い天井) の写真
サンフランシスコにあるラグジュアリーな広いトランジショナルスタイルのおしゃれなマスターバスルーム (シェーカースタイル扉のキャビネット、白いキャビネット、置き型浴槽、コーナー設置型シャワー、一体型トイレ 、グレーのタイル、大理石タイル、グレーの壁、磁器タイルの床、アンダーカウンター洗面器、グレーの床、オープンシャワー、黒い洗面カウンター、ニッチ、洗面台2つ、造り付け洗面台、白い天井) の写真

Design/Build: Marvelous Home Makeovers
Photo: © Mike Healey Photography
ダラスにある中くらいなコンテンポラリースタイルのおしゃれなバスルーム (浴槽なし) (フラットパネル扉のキャビネット、白いキャビネット、分離型トイレ、大理石タイル、黒い壁、横長型シンク、大理石の洗面台、白い床、オープンシャワー、黒い洗面カウンター、洗面台1つ、フローティング洗面台、セラミックタイルの床、バリアフリー、モノトーンのタイル) の写真
ダラスにある中くらいなコンテンポラリースタイルのおしゃれなバスルーム (浴槽なし) (フラットパネル扉のキャビネット、白いキャビネット、分離型トイレ、大理石タイル、黒い壁、横長型シンク、大理石の洗面台、白い床、オープンシャワー、黒い洗面カウンター、洗面台1つ、フローティング洗面台、セラミックタイルの床、バリアフリー、モノトーンのタイル) の写真

Pour ce projet, notre client souhaitait rénover son appartement haussmannien de 130 m² situé dans le centre de Paris. Il était mal agencé, vieillissant et le parquet était en très mauvais état.
Nos équipes ont donc conçu un appartement plus fonctionnel en supprimant des cloisons et en redistribuant les pièces. Déplacer les chambres a permis d’agrandir la salle de bain, élégante grâce à son marbre blanc et ses touches de noir mat.
Des éléments sur mesure viennent s’intégrer comme la tête de lit éclairée de la chambre parentale, les différents dressings ou encore la grande bibliothèque du salon. Derrière cette dernière se cache le système de climatisation dont on aperçoit la grille d’aération bien dissimulée.
La pièce à vivre s’ouvre et permet un grand espace de réception peint dans des tons doux apaisants. La cuisine Ikea noire et blanche a été conçue la plus fonctionnelle possible, grâce à son grand îlot central qui invite à la convivialité.
Les moulures, cheminée et parquet ont été rénovés par nos professionnels de talent pour redonner à cet appartement haussmannien son éclat d’antan.
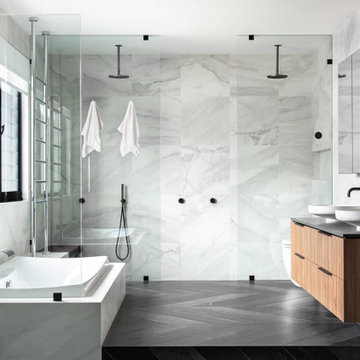
Contemporary Ensuite
パースにあるラグジュアリーな広いコンテンポラリースタイルのおしゃれなマスターバスルーム (フラットパネル扉のキャビネット、中間色木目調キャビネット、ドロップイン型浴槽、ダブルシャワー、白いタイル、大理石タイル、磁器タイルの床、御影石の洗面台、黒い床、オープンシャワー、黒い洗面カウンター、ニッチ、洗面台2つ、フローティング洗面台、ベッセル式洗面器) の写真
パースにあるラグジュアリーな広いコンテンポラリースタイルのおしゃれなマスターバスルーム (フラットパネル扉のキャビネット、中間色木目調キャビネット、ドロップイン型浴槽、ダブルシャワー、白いタイル、大理石タイル、磁器タイルの床、御影石の洗面台、黒い床、オープンシャワー、黒い洗面カウンター、ニッチ、洗面台2つ、フローティング洗面台、ベッセル式洗面器) の写真
浴室・バスルーム (黒い洗面カウンター、大理石タイル) の写真
1