トラディショナルスタイルの浴室・バスルーム (木製洗面台、茶色いキャビネット) の写真
絞り込み:
資材コスト
並び替え:今日の人気順
写真 1〜20 枚目(全 66 枚)
1/4
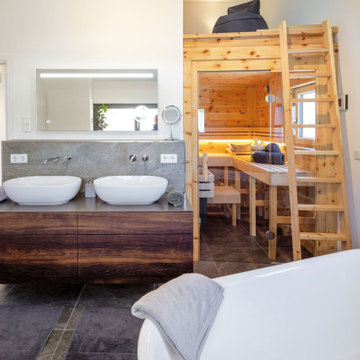
Nach eigenen Wünschen der Baufamilie stimmig kombiniert, nutzt Haus Aschau Aspekte traditioneller, klassischer und moderner Elemente als Basis. Sowohl bei der Raumanordnung als auch bei der architektonischen Gestaltung von Baukörper und Fenstergrafik setzt es dabei individuelle Akzente.
So fällt der großzügige Bereich im Erdgeschoss für Wohnen, Essen und Kochen auf. Ergänzt wird er durch die üppige Terrasse mit Ausrichtung nach Osten und Süden – für hohe Aufenthaltsqualität zu jeder Tageszeit.
Das Obergeschoss bildet eine Regenerations-Oase mit drei Kinderzimmern, großem Wellnessbad inklusive Sauna und verbindendem Luftraum über beide Etagen.
Größe, Proportionen und Anordnung der Fenster unterstreichen auf der weißen Putzfassade die attraktive Gesamterscheinung.
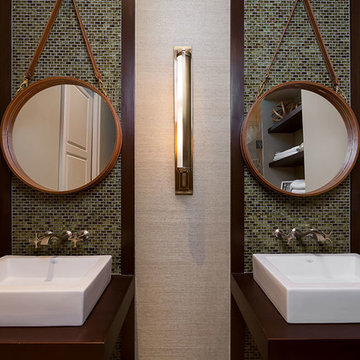
マイアミにある高級な中くらいなトラディショナルスタイルのおしゃれなバスルーム (浴槽なし) (ベッセル式洗面器、茶色いキャビネット、木製洗面台、ダブルシャワー、分離型トイレ、緑のタイル、ガラスタイル、白い壁、磁器タイルの床) の写真
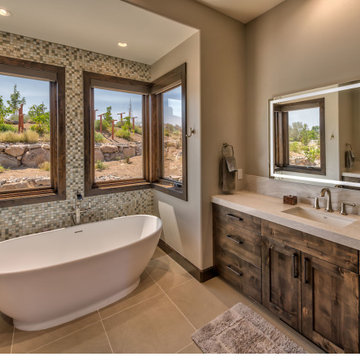
他の地域にある高級な中くらいなトラディショナルスタイルのおしゃれなマスターバスルーム (シェーカースタイル扉のキャビネット、茶色いキャビネット、置き型浴槽、グレーの壁、セラミックタイルの床、木製洗面台、引戸のシャワー、洗面台1つ、造り付け洗面台) の写真
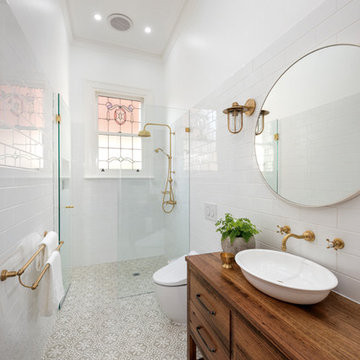
In this historic home, the timeless qualities of satin brass fittings fit perfectly with the owners’ desire to blend industrial style with a recycled vibe.
Designer: Naomi Freier for The Yarra Valley Home Co.
Photographer: Rachel Lewis
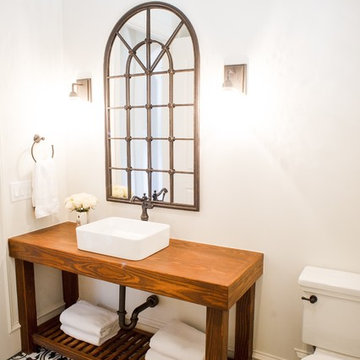
ヒューストンにある高級な中くらいなトラディショナルスタイルのおしゃれなマスターバスルーム (茶色いキャビネット、アルコーブ型シャワー、一体型トイレ 、白いタイル、セラミックタイル、白い壁、磁器タイルの床、ベッセル式洗面器、木製洗面台、黒い床、開き戸のシャワー、ブラウンの洗面カウンター) の写真
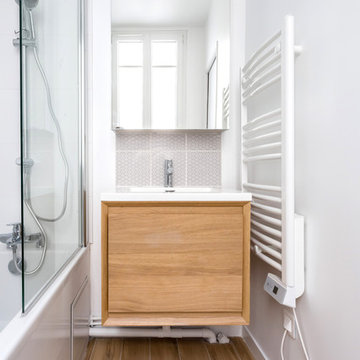
La salle de bain rétro, simple, et efficace. Une baignoire-douche combinée entourée de blanc, mais réchauffée par un carrelage effet parquet au sol, un meuble vasque en bois, et une jolie crédence japonisante. Agrandie par son armoire de toilette miroir.
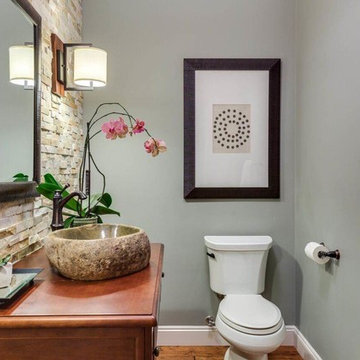
バンクーバーにあるお手頃価格の小さなトラディショナルスタイルのおしゃれなバスルーム (浴槽なし) (家具調キャビネット、茶色いキャビネット、分離型トイレ、グレーの壁、無垢フローリング、ベッセル式洗面器、木製洗面台、茶色い床、ブラウンの洗面カウンター) の写真
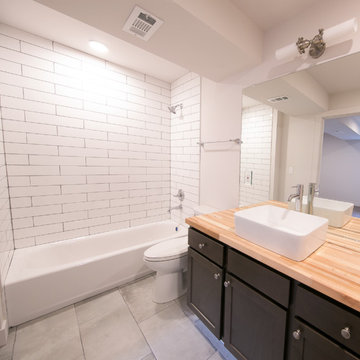
ポートランドにある広いトラディショナルスタイルのおしゃれなマスターバスルーム (落し込みパネル扉のキャビネット、茶色いキャビネット、アルコーブ型浴槽、シャワー付き浴槽 、分離型トイレ、白いタイル、セラミックタイル、白い壁、セメントタイルの床、ベッセル式洗面器、木製洗面台、グレーの床、オープンシャワー) の写真
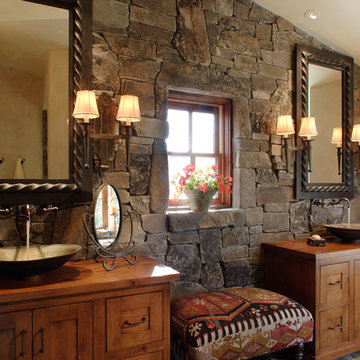
A stone wall adds old world charm. His and hers vanities provide functionality. Photographer: Nate Bennett
サクラメントにある広いトラディショナルスタイルのおしゃれなマスターバスルーム (フラットパネル扉のキャビネット、茶色いキャビネット、分離型トイレ、ベージュの壁、ライムストーンの床、ベッセル式洗面器、木製洗面台、ベージュの床、ブラウンの洗面カウンター) の写真
サクラメントにある広いトラディショナルスタイルのおしゃれなマスターバスルーム (フラットパネル扉のキャビネット、茶色いキャビネット、分離型トイレ、ベージュの壁、ライムストーンの床、ベッセル式洗面器、木製洗面台、ベージュの床、ブラウンの洗面カウンター) の写真
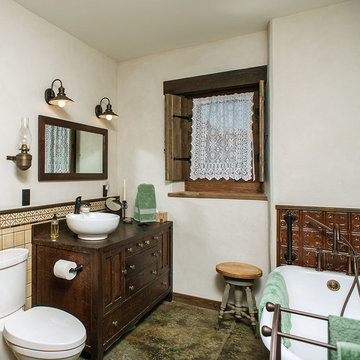
A repurposed buffet and a new cast-iron clawfoot tub are the centerpieces of this antique-style bathroom. A corner shower (not pitcured) and stained concrete complete the room. Jeeheon Cho Photography
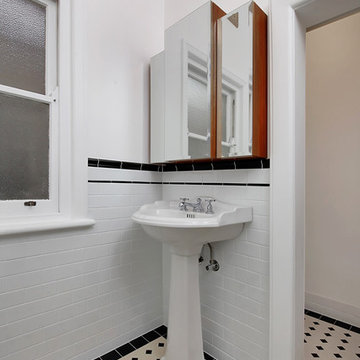
A few years ago we completed the kitchen renovation on this wonderfully maintained Arts and Crafts home, dating back to the 1930’s. Naturally, we were very pleased to be entrusted with the client’s vision for the renovation of the main bathroom, which was to remain true to its origins, yet encompassing modern touches of today.
This was achieved with patterned floor tiles and a pedestal basin. The client selected beautiful tapware from Perrin and Rowe to complement the period. The frameless shower screen, freestanding bath plus the ceramic white wall tile provides an open, bright “feel” we are all looking for in our bathrooms today. Our client also had a passion for Art Deco and personally designed a Shaving Cabinet which Impala created from blackwood veneer. This is a great representation of how Impala working with its clients makes a house a home.
Photos: Archetype Photography
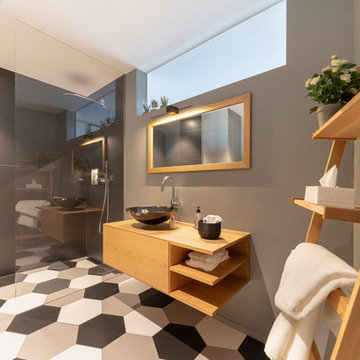
他の地域にある中くらいなトラディショナルスタイルのおしゃれなバスルーム (浴槽なし) (茶色いキャビネット、バリアフリー、グレーのタイル、セラミックタイル、セラミックタイルの床、ベッセル式洗面器、木製洗面台、オープンシャワー) の写真
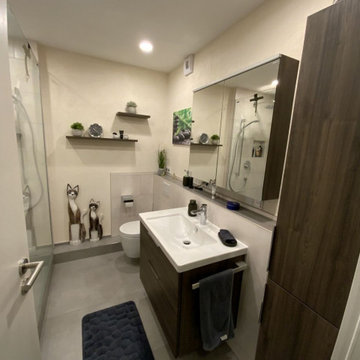
Einfach schön- das neue Familienduschbad mit großzügigem Duschbereich und viel Stauraum mit moderner Ausstattung von Burgbad, Duravit, Hansgrohe und Duscholux. Moderne großformatige Fliesen machen es reinigungsfreundlich. Auf den Restrandflächen sorgt das Premium Naturkalk-System von Kalkkind für das optimale Raumklima.
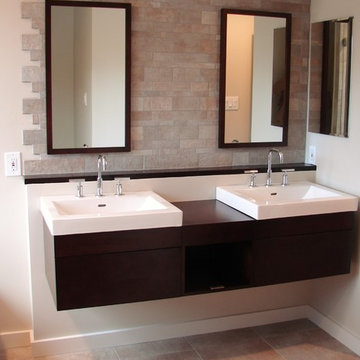
ワシントンD.C.にある高級な広いトラディショナルスタイルのおしゃれなマスターバスルーム (一体型シンク、茶色いキャビネット、木製洗面台、マルチカラーのタイル、石タイル、ベージュの壁) の写真
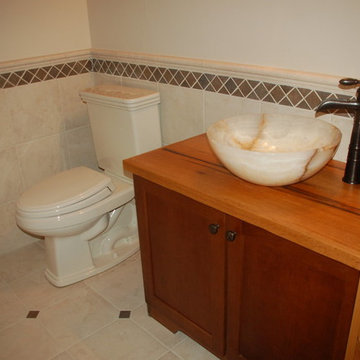
デンバーにある小さなトラディショナルスタイルのおしゃれなバスルーム (浴槽なし) (フラットパネル扉のキャビネット、茶色いキャビネット、分離型トイレ、ベージュのタイル、セラミックタイル、ベージュの壁、セラミックタイルの床、木製洗面台、ベージュの床) の写真
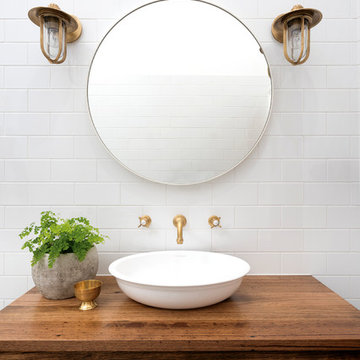
In this historic home, the timeless qualities of satin brass fittings fit perfectly with the owners’ desire to blend industrial style with a recycled vibe.
Designer: Naomi Freier for The Yarra Valley Home Co.
Photographer: Rachel Lewis
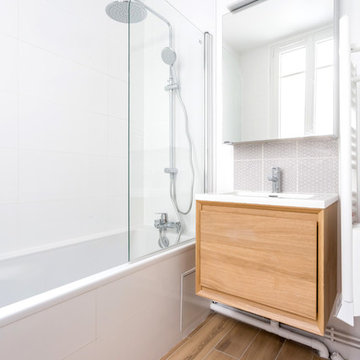
La salle de bain rétro, simple, et efficace. Une baignoire-douche combinée entourée de blanc, mais réchauffée par un carrelage effet parquet au sol, un meuble vasque en bois, et une jolie crédence japonisante. Agrandie par son armoire de toilette miroir.
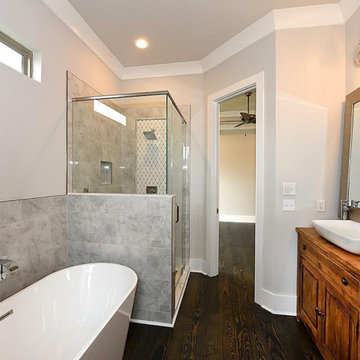
Must See Gorgeous New Construction in Buccaneer Villa North on 110x100 Lot! Whether enjoying a beautiful view of Vista Park on the oversized rear porch, or entertaining in the custom kitchen & huge open den, youll love to call this home! With real hardwood floors throughout, exquisite reclaimed bathroom vanities, custom lighting, natural stone counters, 10 ceilings, LG SS appliances, wrought iron railings, large front & back porches, irrigation system, copper gas lanterns, rear yard access, & much more!
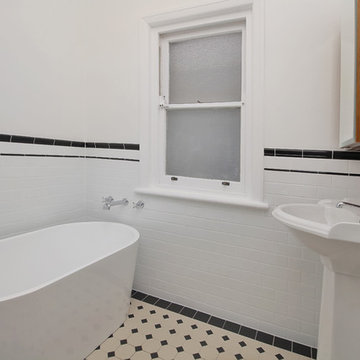
A few years ago we completed the kitchen renovation on this wonderfully maintained Arts and Crafts home, dating back to the 1930’s. Naturally, we were very pleased to be entrusted with the client’s vision for the renovation of the main bathroom, which was to remain true to its origins, yet encompassing modern touches of today.
This was achieved with patterned floor tiles and a pedestal basin. The client selected beautiful tapware from Perrin and Rowe to complement the period. The frameless shower screen, freestanding bath plus the ceramic white wall tile provides an open, bright “feel” we are all looking for in our bathrooms today. Our client also had a passion for Art Deco and personally designed a Shaving Cabinet which Impala created from blackwood veneer. This is a great representation of how Impala working with its clients makes a house a home.
Photos: Archetype Photography
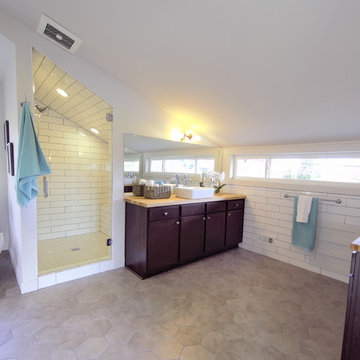
ポートランドにある広いトラディショナルスタイルのおしゃれなマスターバスルーム (落し込みパネル扉のキャビネット、茶色いキャビネット、アルコーブ型シャワー、分離型トイレ、白いタイル、セラミックタイル、白い壁、セメントタイルの床、ベッセル式洗面器、木製洗面台、グレーの床、開き戸のシャワー) の写真
トラディショナルスタイルの浴室・バスルーム (木製洗面台、茶色いキャビネット) の写真
1