トラディショナルスタイルの浴室・バスルーム (オニキスの洗面台、モザイクタイル) の写真
絞り込み:
資材コスト
並び替え:今日の人気順
写真 1〜16 枚目(全 16 枚)
1/4
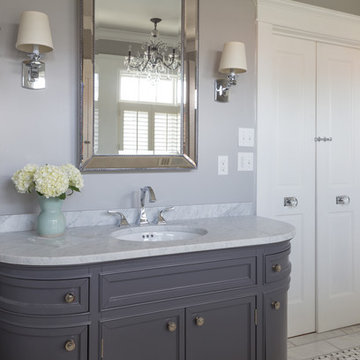
Jacqueline Marque Photography
ニューオリンズにあるお手頃価格の広いトラディショナルスタイルのおしゃれなマスターバスルーム (アンダーカウンター洗面器、家具調キャビネット、グレーのキャビネット、オニキスの洗面台、置き型浴槽、コーナー設置型シャワー、分離型トイレ、モノトーンのタイル、モザイクタイル、グレーの壁、大理石の床) の写真
ニューオリンズにあるお手頃価格の広いトラディショナルスタイルのおしゃれなマスターバスルーム (アンダーカウンター洗面器、家具調キャビネット、グレーのキャビネット、オニキスの洗面台、置き型浴槽、コーナー設置型シャワー、分離型トイレ、モノトーンのタイル、モザイクタイル、グレーの壁、大理石の床) の写真
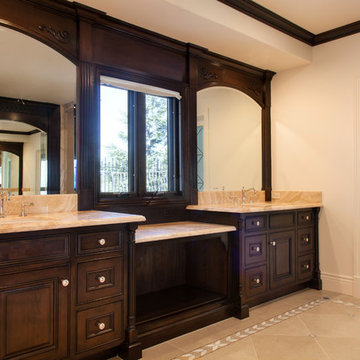
Luxurious modern take on a traditional white Italian villa. An entry with a silver domed ceiling, painted moldings in patterns on the walls and mosaic marble flooring create a luxe foyer. Into the formal living room, cool polished Crema Marfil marble tiles contrast with honed carved limestone fireplaces throughout the home, including the outdoor loggia. Ceilings are coffered with white painted
crown moldings and beams, or planked, and the dining room has a mirrored ceiling. Bathrooms are white marble tiles and counters, with dark rich wood stains or white painted. The hallway leading into the master bedroom is designed with barrel vaulted ceilings and arched paneled wood stained doors. The master bath and vestibule floor is covered with a carpet of patterned mosaic marbles, and the interior doors to the large walk in master closets are made with leaded glass to let in the light. The master bedroom has dark walnut planked flooring, and a white painted fireplace surround with a white marble hearth.
The kitchen features white marbles and white ceramic tile backsplash, white painted cabinetry and a dark stained island with carved molding legs. Next to the kitchen, the bar in the family room has terra cotta colored marble on the backsplash and counter over dark walnut cabinets. Wrought iron staircase leading to the more modern media/family room upstairs.
Project Location: North Ranch, Westlake, California. Remodel designed by Maraya Interior Design. From their beautiful resort town of Ojai, they serve clients in Montecito, Hope Ranch, Malibu, Westlake and Calabasas, across the tri-county areas of Santa Barbara, Ventura and Los Angeles, south to Hidden Hills- north through Solvang and more.
ArcDesign Architects
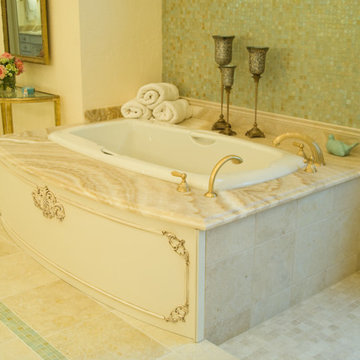
タンパにある広いトラディショナルスタイルのおしゃれなマスターバスルーム (レイズドパネル扉のキャビネット、白いキャビネット、アルコーブ型浴槽、青いタイル、モザイクタイル、ベージュの壁、ライムストーンの床、アンダーカウンター洗面器、オニキスの洗面台、ベージュの床) の写真
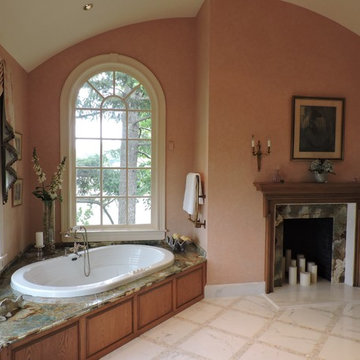
ニューヨークにある高級な広いトラディショナルスタイルのおしゃれなマスターバスルーム (レイズドパネル扉のキャビネット、中間色木目調キャビネット、オニキスの洗面台、コーナー型浴槽、白いタイル、モザイクタイル、オレンジの壁、大理石の床) の写真
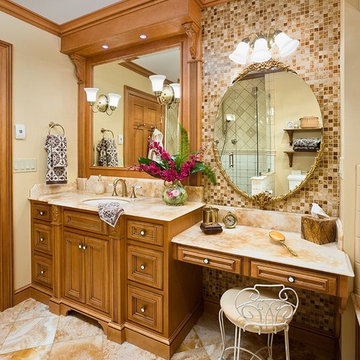
The rich color of a wood vanity and the stone accompanied by both a bath and glass shower make a beautiful master bathroom.
他の地域にあるトラディショナルスタイルのおしゃれな浴室 (オーバーカウンターシンク、家具調キャビネット、中間色木目調キャビネット、オニキスの洗面台、ベージュのタイル、モザイクタイル、ベージュの壁) の写真
他の地域にあるトラディショナルスタイルのおしゃれな浴室 (オーバーカウンターシンク、家具調キャビネット、中間色木目調キャビネット、オニキスの洗面台、ベージュのタイル、モザイクタイル、ベージュの壁) の写真
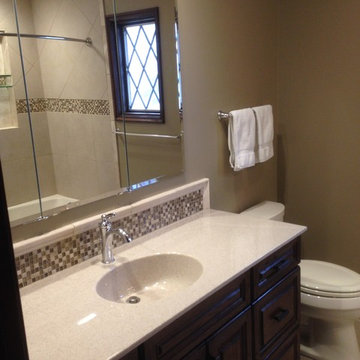
ウィチタにあるお手頃価格の中くらいなトラディショナルスタイルのおしゃれなバスルーム (浴槽なし) (一体型シンク、レイズドパネル扉のキャビネット、濃色木目調キャビネット、オニキスの洗面台、分離型トイレ、ベージュのタイル、モザイクタイル、ベージュの壁、磁器タイルの床) の写真
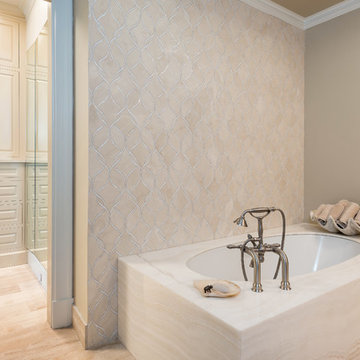
Stephen Reed
ダラスにあるラグジュアリーな広いトラディショナルスタイルのおしゃれなマスターバスルーム (レイズドパネル扉のキャビネット、ベージュのキャビネット、アンダーマウント型浴槽、オープン型シャワー、壁掛け式トイレ、ベージュのタイル、モザイクタイル、ベージュの壁、ライムストーンの床、アンダーカウンター洗面器、オニキスの洗面台、ベージュの床、開き戸のシャワー、白い洗面カウンター) の写真
ダラスにあるラグジュアリーな広いトラディショナルスタイルのおしゃれなマスターバスルーム (レイズドパネル扉のキャビネット、ベージュのキャビネット、アンダーマウント型浴槽、オープン型シャワー、壁掛け式トイレ、ベージュのタイル、モザイクタイル、ベージュの壁、ライムストーンの床、アンダーカウンター洗面器、オニキスの洗面台、ベージュの床、開き戸のシャワー、白い洗面カウンター) の写真
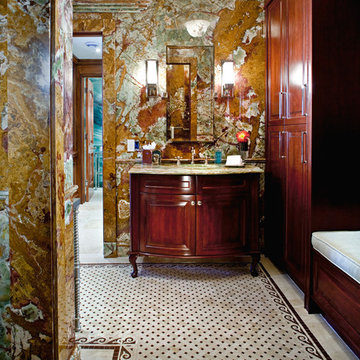
Justin Maconochie
デトロイトにあるラグジュアリーな広いトラディショナルスタイルのおしゃれな浴室 (アンダーカウンター洗面器、家具調キャビネット、濃色木目調キャビネット、オニキスの洗面台、アルコーブ型シャワー、分離型トイレ、ベージュのタイル、モザイクタイル、モザイクタイル) の写真
デトロイトにあるラグジュアリーな広いトラディショナルスタイルのおしゃれな浴室 (アンダーカウンター洗面器、家具調キャビネット、濃色木目調キャビネット、オニキスの洗面台、アルコーブ型シャワー、分離型トイレ、ベージュのタイル、モザイクタイル、モザイクタイル) の写真
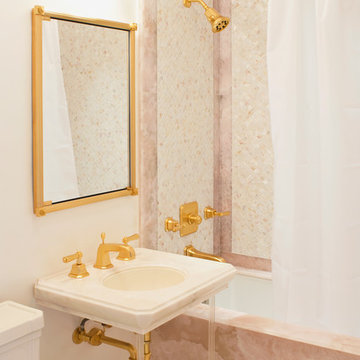
Rich materials enhance this Manhattan guest bathroom. Gold plated fixtures and a solid marble basin on crystal legs with gold sabots convey big city glamour.
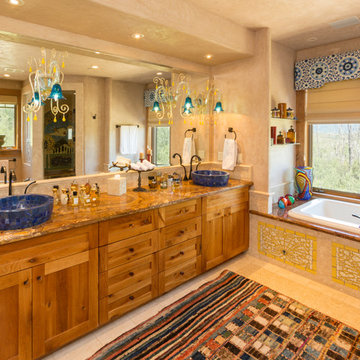
Tim Murphy Photography
デンバーにあるラグジュアリーな巨大なトラディショナルスタイルのおしゃれなサウナ (ベッセル式洗面器、落し込みパネル扉のキャビネット、中間色木目調キャビネット、オニキスの洗面台、ドロップイン型浴槽、分離型トイレ、ベージュのタイル、モザイクタイル、マルチカラーの壁、トラバーチンの床) の写真
デンバーにあるラグジュアリーな巨大なトラディショナルスタイルのおしゃれなサウナ (ベッセル式洗面器、落し込みパネル扉のキャビネット、中間色木目調キャビネット、オニキスの洗面台、ドロップイン型浴槽、分離型トイレ、ベージュのタイル、モザイクタイル、マルチカラーの壁、トラバーチンの床) の写真
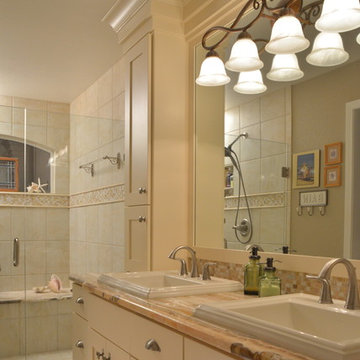
An extra-large, stacked crown molding elevates a creamy white master bathroom into a comforting beach cottage getaway, with a spacious shower (with bench and window!) and plenty of storage. (Photography by Phillip Nilsson)
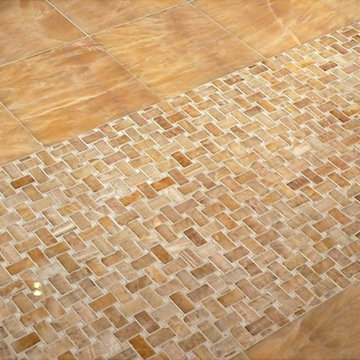
Wall Street Residence - Master Bath Floor
Company: Bjorn Bjornsson Interior Design
Floor (Center): Onyx Basketweave Mosaic - Miele De Oro Dark Onyx with Thassos Dot Polished
Floor (Sides): Onyx Tile - Miele De Oro Dark Onyx 12" x 12" Polished
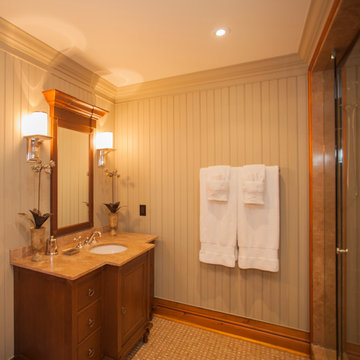
Images by Paulo
トロントにある中くらいなトラディショナルスタイルのおしゃれなバスルーム (浴槽なし) (アンダーカウンター洗面器、家具調キャビネット、中間色木目調キャビネット、オニキスの洗面台、アルコーブ型シャワー、一体型トイレ 、黒いタイル、モザイクタイル、ベージュの壁、モザイクタイル) の写真
トロントにある中くらいなトラディショナルスタイルのおしゃれなバスルーム (浴槽なし) (アンダーカウンター洗面器、家具調キャビネット、中間色木目調キャビネット、オニキスの洗面台、アルコーブ型シャワー、一体型トイレ 、黒いタイル、モザイクタイル、ベージュの壁、モザイクタイル) の写真
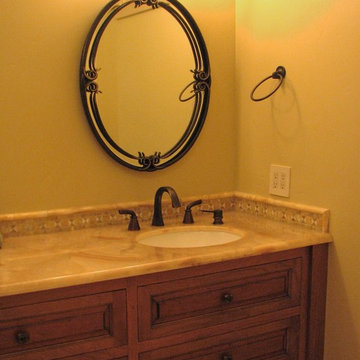
Part of whimsical guest suite with Art Nouveau flare.Onyx mosaic splash on onyx counter.
シアトルにあるラグジュアリーな中くらいなトラディショナルスタイルのおしゃれなバスルーム (浴槽なし) (家具調キャビネット、中間色木目調キャビネット、アルコーブ型シャワー、一体型トイレ 、黄色いタイル、モザイクタイル、黄色い壁、ライムストーンの床、アンダーカウンター洗面器、オニキスの洗面台、黄色い床、開き戸のシャワー) の写真
シアトルにあるラグジュアリーな中くらいなトラディショナルスタイルのおしゃれなバスルーム (浴槽なし) (家具調キャビネット、中間色木目調キャビネット、アルコーブ型シャワー、一体型トイレ 、黄色いタイル、モザイクタイル、黄色い壁、ライムストーンの床、アンダーカウンター洗面器、オニキスの洗面台、黄色い床、開き戸のシャワー) の写真
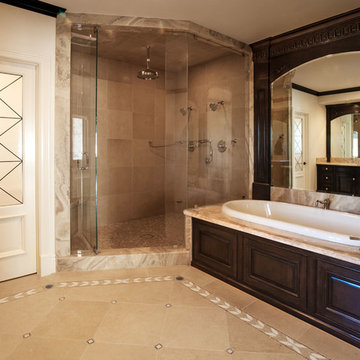
Luxurious modern take on a traditional white Italian villa. An entry with a silver domed ceiling, painted moldings in patterns on the walls and mosaic marble flooring create a luxe foyer. Into the formal living room, cool polished Crema Marfil marble tiles contrast with honed carved limestone fireplaces throughout the home, including the outdoor loggia. Ceilings are coffered with white painted
crown moldings and beams, or planked, and the dining room has a mirrored ceiling. Bathrooms are white marble tiles and counters, with dark rich wood stains or white painted. The hallway leading into the master bedroom is designed with barrel vaulted ceilings and arched paneled wood stained doors. The master bath and vestibule floor is covered with a carpet of patterned mosaic marbles, and the interior doors to the large walk in master closets are made with leaded glass to let in the light. The master bedroom has dark walnut planked flooring, and a white painted fireplace surround with a white marble hearth.
The kitchen features white marbles and white ceramic tile backsplash, white painted cabinetry and a dark stained island with carved molding legs. Next to the kitchen, the bar in the family room has terra cotta colored marble on the backsplash and counter over dark walnut cabinets. Wrought iron staircase leading to the more modern media/family room upstairs.
Project Location: North Ranch, Westlake, California. Remodel designed by Maraya Interior Design. From their beautiful resort town of Ojai, they serve clients in Montecito, Hope Ranch, Malibu, Westlake and Calabasas, across the tri-county areas of Santa Barbara, Ventura and Los Angeles, south to Hidden Hills- north through Solvang and more.
ArcDesign Architects
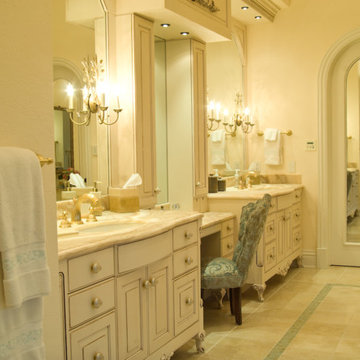
タンパにある広いトラディショナルスタイルのおしゃれなマスターバスルーム (レイズドパネル扉のキャビネット、白いキャビネット、アルコーブ型浴槽、青いタイル、モザイクタイル、ベージュの壁、ライムストーンの床、アンダーカウンター洗面器、オニキスの洗面台、ベージュの床) の写真
トラディショナルスタイルの浴室・バスルーム (オニキスの洗面台、モザイクタイル) の写真
1