トラディショナルスタイルの浴室・バスルーム (オニキスの洗面台、アルコーブ型シャワー、ベージュのタイル) の写真
絞り込み:
資材コスト
並び替え:今日の人気順
写真 1〜20 枚目(全 68 枚)
1/5

The two sided fireplace is above the bathtub in the bathroom and at the foot of the bed in the bedroom. The wall is tiled on both sides and the archway into the bathroom is tiled also. A traditional looking faucet with a hand sprayer was added. The drop in tub is classic white and the tub deck is tiled.
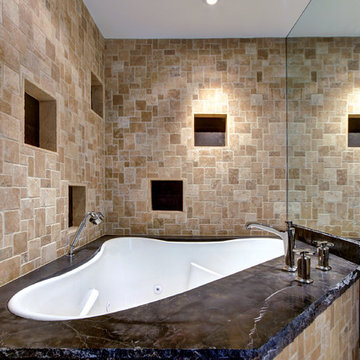
ロサンゼルスにある巨大なトラディショナルスタイルのおしゃれなマスターバスルーム (大型浴槽、ベージュのタイル、石タイル、ベージュの壁、オニキスの洗面台、落し込みパネル扉のキャビネット、ヴィンテージ仕上げキャビネット、アルコーブ型シャワー、トラバーチンの床、アンダーカウンター洗面器) の写真
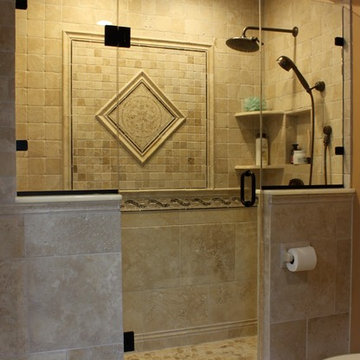
ラグジュアリーな広いトラディショナルスタイルのおしゃれなマスターバスルーム (濃色木目調キャビネット、アルコーブ型シャワー、分離型トイレ、ベージュのタイル、石タイル、トラバーチンの床、ベッセル式洗面器、オニキスの洗面台、レイズドパネル扉のキャビネット) の写真
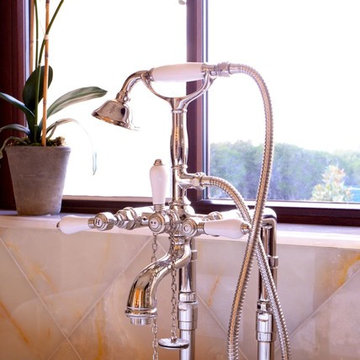
A timeless and classic master bath featuring luxurious stone work and finishes create an idyllic retreat for our clients. A Waterworks freestanding bath takes center stage in this symmetrical floorplan, where his and her vanities in mahogany wood ground either end with classic style pediments. Palladian style doors and windows flood this space with light while hand plastered walls create subtle variation and a warm glow to the space.
Interior Design: AVID Associates
Photography: Michael Hunter

Geoff Okarma
サクラメントにある広いトラディショナルスタイルのおしゃれなマスターバスルーム (レイズドパネル扉のキャビネット、ヴィンテージ仕上げキャビネット、置き型浴槽、アルコーブ型シャワー、一体型トイレ 、ベージュのタイル、磁器タイル、ベージュの壁、磁器タイルの床、アンダーカウンター洗面器、オニキスの洗面台) の写真
サクラメントにある広いトラディショナルスタイルのおしゃれなマスターバスルーム (レイズドパネル扉のキャビネット、ヴィンテージ仕上げキャビネット、置き型浴槽、アルコーブ型シャワー、一体型トイレ 、ベージュのタイル、磁器タイル、ベージュの壁、磁器タイルの床、アンダーカウンター洗面器、オニキスの洗面台) の写真

A complete reappointment of this bathroom/bedroom suite was necessary in order to make the bathroom functional, formal, and up to date while incorporating the client's favorite colors of pink and green. The custom-designed 12 ft. wood vanity with individual sinks and mirrors along the main wall creates a focal point, and two medicine cabinets are seamlessly and invisibly integrated into each of the sides of the upper cabinets. Small mosaic tile introduces an attractive soft new texture around the green glass mirror surrounds and creates an interesting contrast while coordinating with the floor and the shower interior.
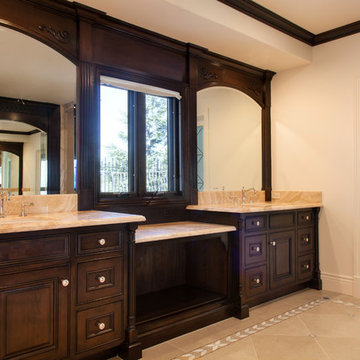
Luxurious modern take on a traditional white Italian villa. An entry with a silver domed ceiling, painted moldings in patterns on the walls and mosaic marble flooring create a luxe foyer. Into the formal living room, cool polished Crema Marfil marble tiles contrast with honed carved limestone fireplaces throughout the home, including the outdoor loggia. Ceilings are coffered with white painted
crown moldings and beams, or planked, and the dining room has a mirrored ceiling. Bathrooms are white marble tiles and counters, with dark rich wood stains or white painted. The hallway leading into the master bedroom is designed with barrel vaulted ceilings and arched paneled wood stained doors. The master bath and vestibule floor is covered with a carpet of patterned mosaic marbles, and the interior doors to the large walk in master closets are made with leaded glass to let in the light. The master bedroom has dark walnut planked flooring, and a white painted fireplace surround with a white marble hearth.
The kitchen features white marbles and white ceramic tile backsplash, white painted cabinetry and a dark stained island with carved molding legs. Next to the kitchen, the bar in the family room has terra cotta colored marble on the backsplash and counter over dark walnut cabinets. Wrought iron staircase leading to the more modern media/family room upstairs.
Project Location: North Ranch, Westlake, California. Remodel designed by Maraya Interior Design. From their beautiful resort town of Ojai, they serve clients in Montecito, Hope Ranch, Malibu, Westlake and Calabasas, across the tri-county areas of Santa Barbara, Ventura and Los Angeles, south to Hidden Hills- north through Solvang and more.
ArcDesign Architects
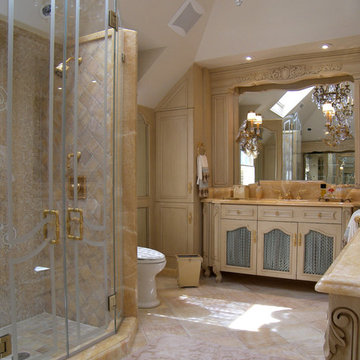
他の地域にあるラグジュアリーな広いトラディショナルスタイルのおしゃれな浴室 (オーバーカウンターシンク、家具調キャビネット、ベージュのキャビネット、オニキスの洗面台、ドロップイン型浴槽、アルコーブ型シャワー、分離型トイレ、ベージュのタイル、石タイル) の写真
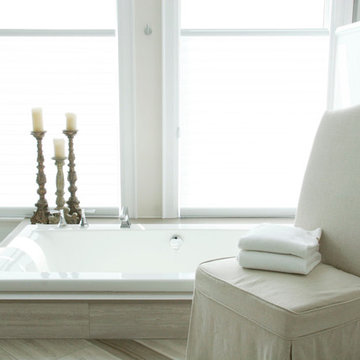
トロントにある高級な広いトラディショナルスタイルのおしゃれなマスターバスルーム (落し込みパネル扉のキャビネット、白いキャビネット、ドロップイン型浴槽、アルコーブ型シャワー、ベージュのタイル、トラバーチンタイル、ベージュの壁、磁器タイルの床、アンダーカウンター洗面器、オニキスの洗面台、ベージュの床、開き戸のシャワー) の写真
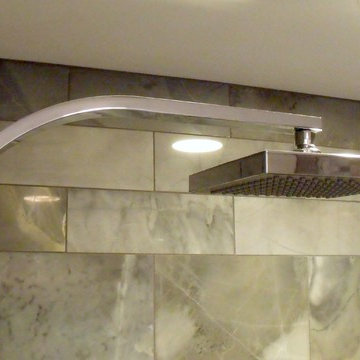
シカゴにある中くらいなトラディショナルスタイルのおしゃれなバスルーム (浴槽なし) (シェーカースタイル扉のキャビネット、黒いキャビネット、アルコーブ型シャワー、ベージュのタイル、グレーのタイル、磁器タイル、グレーの壁、アンダーカウンター洗面器、オニキスの洗面台) の写真
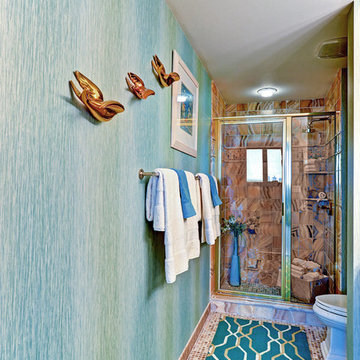
Mike Irby Photography
フィラデルフィアにある高級な中くらいなトラディショナルスタイルのおしゃれなマスターバスルーム (ベッセル式洗面器、オニキスの洗面台、アルコーブ型シャワー、ベージュのタイル、青い壁、モザイクタイル) の写真
フィラデルフィアにある高級な中くらいなトラディショナルスタイルのおしゃれなマスターバスルーム (ベッセル式洗面器、オニキスの洗面台、アルコーブ型シャワー、ベージュのタイル、青い壁、モザイクタイル) の写真
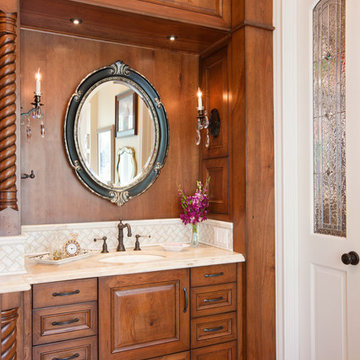
Photography by Coles Hairston
オースティンにあるトラディショナルスタイルのおしゃれなマスターバスルーム (茶色いキャビネット、オニキスの洗面台、猫足バスタブ、アルコーブ型シャワー、ベージュのタイル、石タイル、ベージュの壁、ライムストーンの床) の写真
オースティンにあるトラディショナルスタイルのおしゃれなマスターバスルーム (茶色いキャビネット、オニキスの洗面台、猫足バスタブ、アルコーブ型シャワー、ベージュのタイル、石タイル、ベージュの壁、ライムストーンの床) の写真
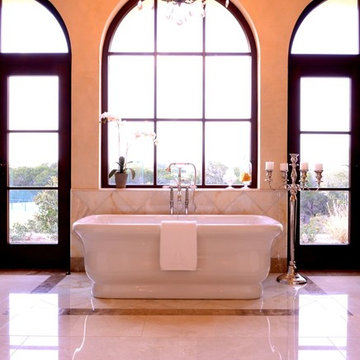
A timeless and classic master bath featuring luxurious stone work and finishes create an idyllic retreat for our clients. A Waterworks freestanding bath takes center stage in this symmetrical floorplan, where his and her vanities in mahogany wood ground either end with classic style pediments. Palladian style doors and windows flood this space with light while hand plastered walls create subtle variation and a warm glow to the space.
Interior Design: AVID Associates
Photography: Michael Hunter
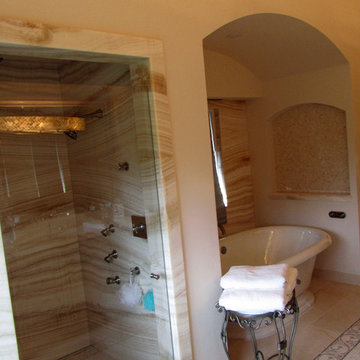
Geoff Okarma
サクラメントにある広いトラディショナルスタイルのおしゃれなマスターバスルーム (レイズドパネル扉のキャビネット、濃色木目調キャビネット、置き型浴槽、アルコーブ型シャワー、一体型トイレ 、ベージュのタイル、磁器タイル、ベージュの壁、磁器タイルの床、アンダーカウンター洗面器、オニキスの洗面台) の写真
サクラメントにある広いトラディショナルスタイルのおしゃれなマスターバスルーム (レイズドパネル扉のキャビネット、濃色木目調キャビネット、置き型浴槽、アルコーブ型シャワー、一体型トイレ 、ベージュのタイル、磁器タイル、ベージュの壁、磁器タイルの床、アンダーカウンター洗面器、オニキスの洗面台) の写真
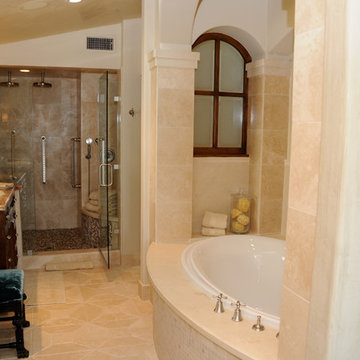
サンディエゴにある広いトラディショナルスタイルのおしゃれなマスターバスルーム (落し込みパネル扉のキャビネット、濃色木目調キャビネット、ドロップイン型浴槽、アルコーブ型シャワー、一体型トイレ 、ベージュのタイル、セラミックタイル、ベージュの壁、セラミックタイルの床、オーバーカウンターシンク、オニキスの洗面台) の写真
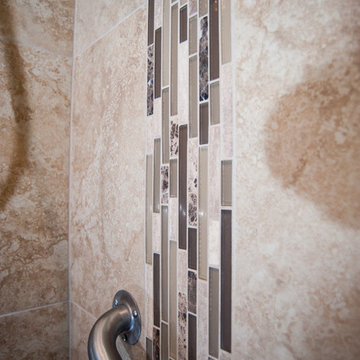
This bathroom has many earth tones. A dark wood vanity was installed with a dark wood cabinet and a walk in shower with earth toned tiles.
Photos by John Gerson. www.choosechi.com.
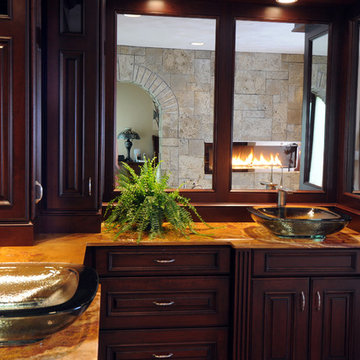
Dark stained cherry cabinets feature a black glaze on top of a raised panel cabinet. Onyx countertops, glass vessel sinks, a stone archway, a two sided fireplace, fluted pilasters and framed mirrors are all elements that encourage the homeowners to spend time in their new master bathroom.
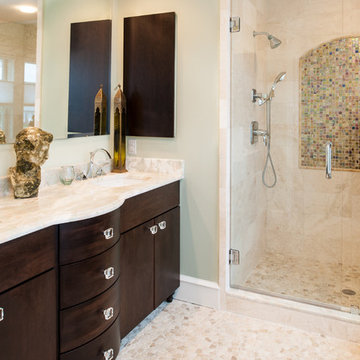
Contemporary feel to the master bath. Custom made espresso stain on cherry cabinetry and a marble countertop adds elegance to the space.
ニューヨークにある高級な中くらいなトラディショナルスタイルのおしゃれなマスターバスルーム (アンダーカウンター洗面器、フラットパネル扉のキャビネット、濃色木目調キャビネット、オニキスの洗面台、アルコーブ型シャワー、分離型トイレ、ベージュのタイル、セラミックタイル、マルチカラーの壁、セラミックタイルの床) の写真
ニューヨークにある高級な中くらいなトラディショナルスタイルのおしゃれなマスターバスルーム (アンダーカウンター洗面器、フラットパネル扉のキャビネット、濃色木目調キャビネット、オニキスの洗面台、アルコーブ型シャワー、分離型トイレ、ベージュのタイル、セラミックタイル、マルチカラーの壁、セラミックタイルの床) の写真
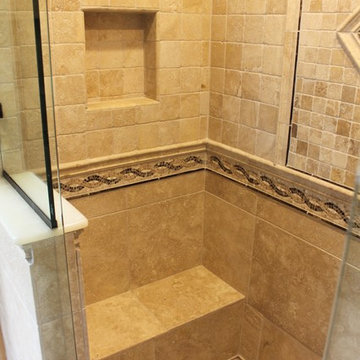
ラグジュアリーな広いトラディショナルスタイルのおしゃれなマスターバスルーム (濃色木目調キャビネット、アルコーブ型シャワー、分離型トイレ、ベージュのタイル、石タイル、トラバーチンの床、ベッセル式洗面器、オニキスの洗面台、レイズドパネル扉のキャビネット) の写真
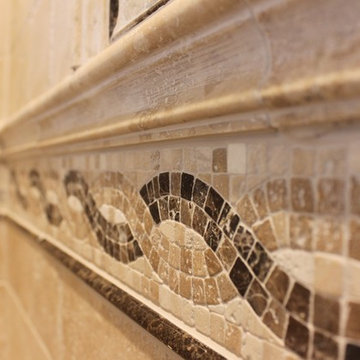
ラグジュアリーな広いトラディショナルスタイルのおしゃれなマスターバスルーム (濃色木目調キャビネット、アルコーブ型シャワー、分離型トイレ、ベージュのタイル、石タイル、トラバーチンの床、ベッセル式洗面器、オニキスの洗面台、レイズドパネル扉のキャビネット) の写真
トラディショナルスタイルの浴室・バスルーム (オニキスの洗面台、アルコーブ型シャワー、ベージュのタイル) の写真
1