トラディショナルスタイルの浴室・バスルーム (オニキスの洗面台、トラバーチンの床) の写真
絞り込み:
資材コスト
並び替え:今日の人気順
写真 1〜20 枚目(全 72 枚)
1/4
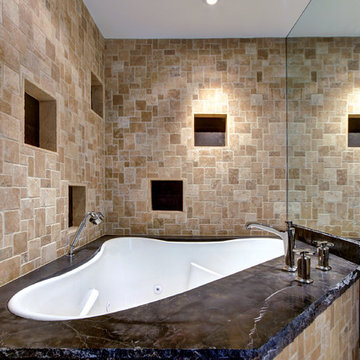
ロサンゼルスにある巨大なトラディショナルスタイルのおしゃれなマスターバスルーム (大型浴槽、ベージュのタイル、石タイル、ベージュの壁、オニキスの洗面台、落し込みパネル扉のキャビネット、ヴィンテージ仕上げキャビネット、アルコーブ型シャワー、トラバーチンの床、アンダーカウンター洗面器) の写真
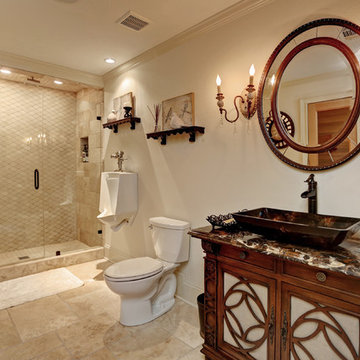
Bathroom Urinal
アトランタにあるお手頃価格の中くらいなトラディショナルスタイルのおしゃれなサウナ (インセット扉のキャビネット、茶色いキャビネット、洗い場付きシャワー、小便器、グレーの壁、トラバーチンの床、ベッセル式洗面器、オニキスの洗面台、茶色い床、開き戸のシャワー) の写真
アトランタにあるお手頃価格の中くらいなトラディショナルスタイルのおしゃれなサウナ (インセット扉のキャビネット、茶色いキャビネット、洗い場付きシャワー、小便器、グレーの壁、トラバーチンの床、ベッセル式洗面器、オニキスの洗面台、茶色い床、開き戸のシャワー) の写真
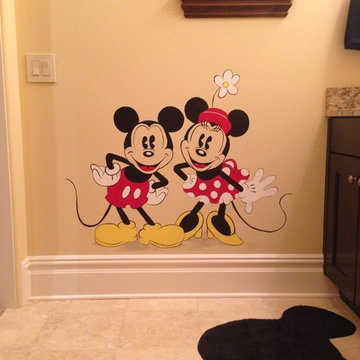
Classic Mickey and Minnie hand painted on the wall for a fun accent in a bathroom.
オーランドにある高級な中くらいなトラディショナルスタイルのおしゃれなバスルーム (浴槽なし) (レイズドパネル扉のキャビネット、淡色木目調キャビネット、分離型トイレ、グレーの壁、トラバーチンの床、アンダーカウンター洗面器、オニキスの洗面台、ベージュの床) の写真
オーランドにある高級な中くらいなトラディショナルスタイルのおしゃれなバスルーム (浴槽なし) (レイズドパネル扉のキャビネット、淡色木目調キャビネット、分離型トイレ、グレーの壁、トラバーチンの床、アンダーカウンター洗面器、オニキスの洗面台、ベージュの床) の写真
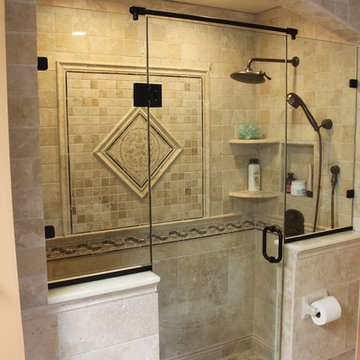
ラグジュアリーな広いトラディショナルスタイルのおしゃれなマスターバスルーム (レイズドパネル扉のキャビネット、濃色木目調キャビネット、アルコーブ型シャワー、分離型トイレ、ベージュのタイル、石タイル、トラバーチンの床、ベッセル式洗面器、オニキスの洗面台) の写真
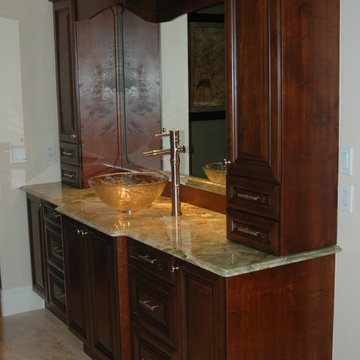
他の地域にある高級な中くらいなトラディショナルスタイルのおしゃれなマスターバスルーム (レイズドパネル扉のキャビネット、濃色木目調キャビネット、黒い壁、トラバーチンの床、ベッセル式洗面器、オニキスの洗面台、ベージュの床、グリーンの洗面カウンター) の写真
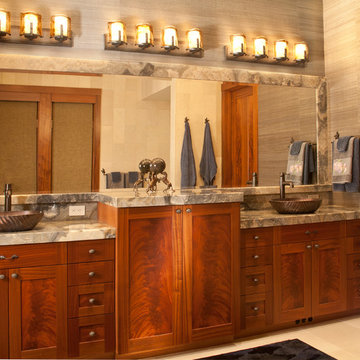
Roger Turk-Northlight Photography
シアトルにあるトラディショナルスタイルのおしゃれなマスターバスルーム (シェーカースタイル扉のキャビネット、中間色木目調キャビネット、オニキスの洗面台、ベッセル式洗面器、トラバーチンの床) の写真
シアトルにあるトラディショナルスタイルのおしゃれなマスターバスルーム (シェーカースタイル扉のキャビネット、中間色木目調キャビネット、オニキスの洗面台、ベッセル式洗面器、トラバーチンの床) の写真
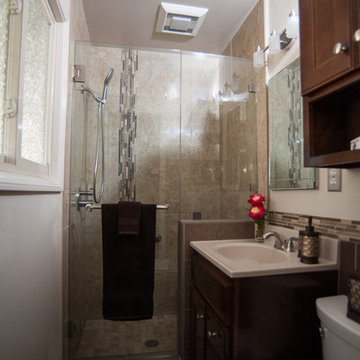
This bathroom has many earth tones. A dark wood vanity was installed with a dark wood cabinet and a walk in shower with earth toned tiles.
Photos by John Gerson. www.choosechi.com.
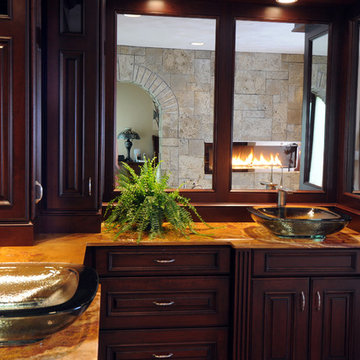
Dark stained cherry cabinets feature a black glaze on top of a raised panel cabinet. Onyx countertops, glass vessel sinks, a stone archway, a two sided fireplace, fluted pilasters and framed mirrors are all elements that encourage the homeowners to spend time in their new master bathroom.
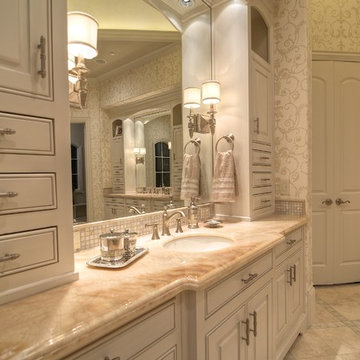
Master Bedroom with Spa Tub and Tall Double Shower. His and Her Closets
ダラスにある中くらいなトラディショナルスタイルのおしゃれなマスターバスルーム (レイズドパネル扉のキャビネット、白いキャビネット、オニキスの洗面台、ドロップイン型浴槽、ダブルシャワー、トラバーチンの床) の写真
ダラスにある中くらいなトラディショナルスタイルのおしゃれなマスターバスルーム (レイズドパネル扉のキャビネット、白いキャビネット、オニキスの洗面台、ドロップイン型浴槽、ダブルシャワー、トラバーチンの床) の写真
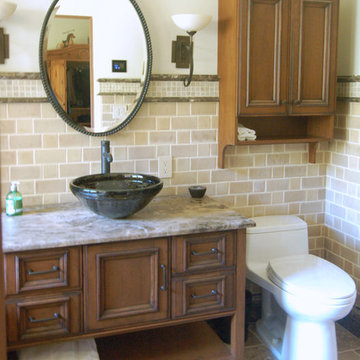
When the homeowners decided to move from San Francisco to the Central Coast, they were looking for a more relaxed lifestyle, a unique place to call their own, and an environment conducive to raising their young children. They found it all in San Luis Obispo. They had owned a house here in SLO for several years that they had used as a rental. As the homeowners own and run a contracting business and relocation was not impossible, they decided to move their business and make this SLO rental into their dream home.
As a rental, the house was in a bare-bones condition. The kitchen had old white cabinets, boring white tile counters, and a horrendous vinyl tile floor. Not only was the kitchen out-of-date and old-fashioned, it was also pretty worn out. The tiles were cracking and the grout was stained, the cabinet doors were sagging, and the appliances were conflicting (ie: you could not open the stove and dishwasher at the same time).
To top it all off, the kitchen was just too small for the custom home the homeowners wanted to create.
Thus enters San Luis Kitchen. At the beginning of their quest to remodel, the homeowners visited San Luis Kitchen’s showroom and fell in love with our Tuscan Grotto display. They sat down with our designers and together we worked out the scope of the project, the budget for cabinetry and how that fit into their overall budget, and then we worked on the new design for the home starting with the kitchen.
As the homeowners felt the kitchen was cramped, it was decided to expand by moving the window wall out onto the existing porch. Besides the extra space gained, moving the wall brought the kitchen window out from under the porch roof – increasing the natural light available in the space. (It really helps when the homeowner both understands building and can do his own contracting and construction.) A new arched window and stone clad wall now highlights the end of the kitchen. As we gained wall space, we were able to move the range and add a plaster hood, creating a focal nice focal point for the kitchen.
The other long wall now houses a Sub-Zero refrigerator and lots of counter workspace. Then we completed the kitchen by adding a wrap-around wet bar extending into the old dining space. We included a pull-out pantry unit with open shelves above it, wine cubbies, a cabinet for glassware recessed into the wall, under-counter refrigerator drawers, sink base and trash cabinet, along with a decorative bookcase cabinet and bar seating. Lots of function in this corner of the kitchen; a bar for entertaining and a snack station for the kids.
After the kitchen design was finalized and ordered, the homeowners turned their attention to the rest of the house. They asked San Luis Kitchen to help with their master suite, a guest bath, their home control center (essentially a deck tucked under the main staircase) and finally their laundry room. Here are the photos:
I wish I could show you the rest of the house. The homeowners took a poor rental house and turned it into a showpiece! They added custom concrete floors, unique fiber optic lighting, large picture windows, and much more. There is now an outdoor kitchen complete with pizza oven, an outdoor shower and exquisite garden. They added a dedicated dog run to the side yard for their pooches and a rooftop deck at the very peak. Such a fun house.
Wood-Mode Fine Custom Cabinetry, Esperanto
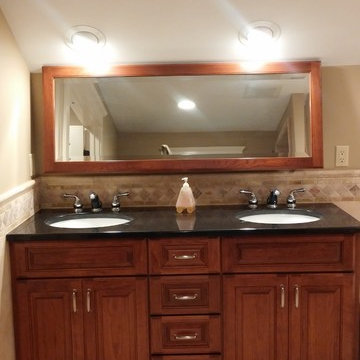
フィラデルフィアにある広いトラディショナルスタイルのおしゃれな浴室 (レイズドパネル扉のキャビネット、石タイル、トラバーチンの床、アンダーカウンター洗面器、オニキスの洗面台) の写真
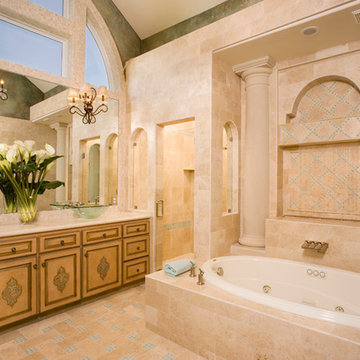
ヒューストンにあるトラディショナルスタイルのおしゃれなマスターバスルーム (ベッセル式洗面器、レイズドパネル扉のキャビネット、ベージュのキャビネット、オニキスの洗面台、ドロップイン型浴槽、アルコーブ型シャワー、黒いタイル、石タイル、トラバーチンの床) の写真
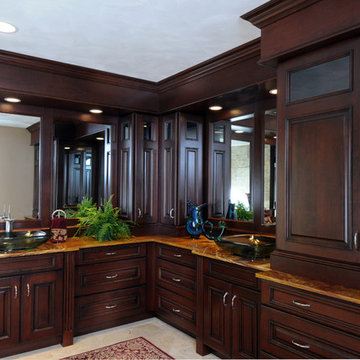
Dark stained cherry cabinets feature a black glaze on top of a raised panel cabinet. The onyx countertop and the glass vessel sinks add texture. Travertine floors, wood soffits, and wood flyovers all add the details to make this master bathroom grand.
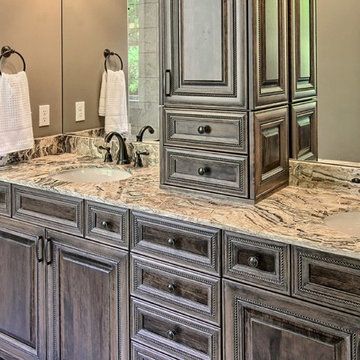
BlueLaVaMedia
他の地域にあるお手頃価格の広いトラディショナルスタイルのおしゃれなマスターバスルーム (インセット扉のキャビネット、濃色木目調キャビネット、ドロップイン型浴槽、ダブルシャワー、グレーのタイル、石タイル、ベージュの壁、トラバーチンの床、アンダーカウンター洗面器、オニキスの洗面台) の写真
他の地域にあるお手頃価格の広いトラディショナルスタイルのおしゃれなマスターバスルーム (インセット扉のキャビネット、濃色木目調キャビネット、ドロップイン型浴槽、ダブルシャワー、グレーのタイル、石タイル、ベージュの壁、トラバーチンの床、アンダーカウンター洗面器、オニキスの洗面台) の写真
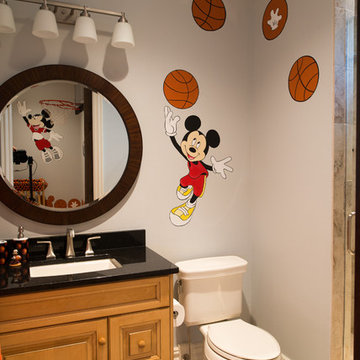
Mickey Mouse Basketball theme
オーランドにある高級な中くらいなトラディショナルスタイルのおしゃれなバスルーム (浴槽なし) (レイズドパネル扉のキャビネット、淡色木目調キャビネット、分離型トイレ、グレーの壁、トラバーチンの床、アンダーカウンター洗面器、オニキスの洗面台、ベージュの床) の写真
オーランドにある高級な中くらいなトラディショナルスタイルのおしゃれなバスルーム (浴槽なし) (レイズドパネル扉のキャビネット、淡色木目調キャビネット、分離型トイレ、グレーの壁、トラバーチンの床、アンダーカウンター洗面器、オニキスの洗面台、ベージュの床) の写真
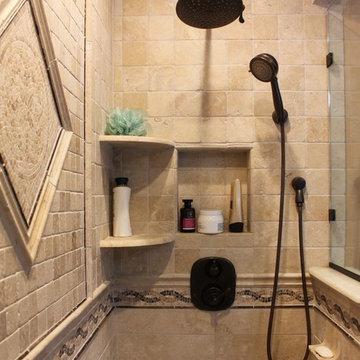
ラグジュアリーな広いトラディショナルスタイルのおしゃれなマスターバスルーム (濃色木目調キャビネット、アルコーブ型シャワー、分離型トイレ、ベージュのタイル、石タイル、トラバーチンの床、ベッセル式洗面器、オニキスの洗面台、レイズドパネル扉のキャビネット) の写真
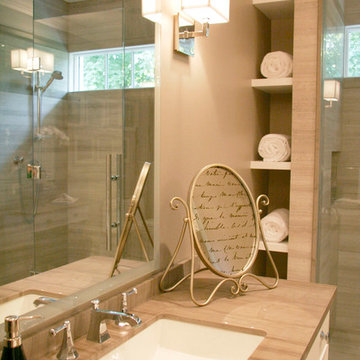
トロントにある高級な中くらいなトラディショナルスタイルのおしゃれなバスルーム (浴槽なし) (フラットパネル扉のキャビネット、白いキャビネット、アルコーブ型シャワー、ベージュの壁、トラバーチンの床、アンダーカウンター洗面器、オニキスの洗面台、ベージュの床、開き戸のシャワー) の写真
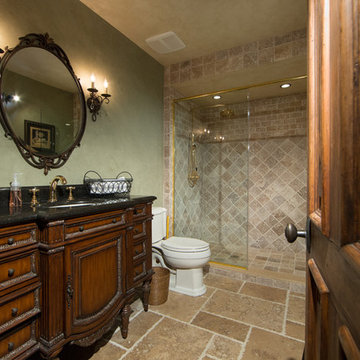
Miller + Miller Real Estate |
Basement bathroom with gold trim fixtures, custom cabinetry vanity and glass shower doors.
Photographed by MILLER+MILLER Architectural Photography
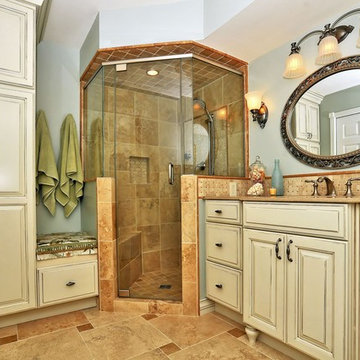
セントルイスにある高級な小さなトラディショナルスタイルのおしゃれなマスターバスルーム (アンダーカウンター洗面器、レイズドパネル扉のキャビネット、白いキャビネット、オニキスの洗面台、ドロップイン型浴槽、バリアフリー、分離型トイレ、ベージュのタイル、石タイル、青い壁、トラバーチンの床) の写真
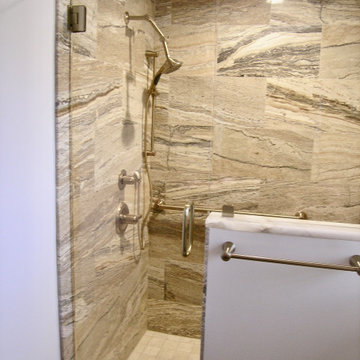
Master Bath room and Make up counter.
タンパにあるお手頃価格の中くらいなトラディショナルスタイルのおしゃれなマスターバスルーム (フラットパネル扉のキャビネット、グレーのキャビネット、アルコーブ型シャワー、分離型トイレ、グレーのタイル、トラバーチンタイル、白い壁、トラバーチンの床、アンダーカウンター洗面器、オニキスの洗面台、グレーの床、開き戸のシャワー、ベージュのカウンター) の写真
タンパにあるお手頃価格の中くらいなトラディショナルスタイルのおしゃれなマスターバスルーム (フラットパネル扉のキャビネット、グレーのキャビネット、アルコーブ型シャワー、分離型トイレ、グレーのタイル、トラバーチンタイル、白い壁、トラバーチンの床、アンダーカウンター洗面器、オニキスの洗面台、グレーの床、開き戸のシャワー、ベージュのカウンター) の写真
トラディショナルスタイルの浴室・バスルーム (オニキスの洗面台、トラバーチンの床) の写真
1