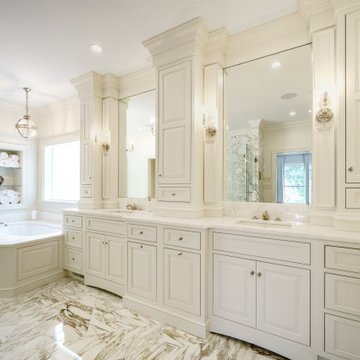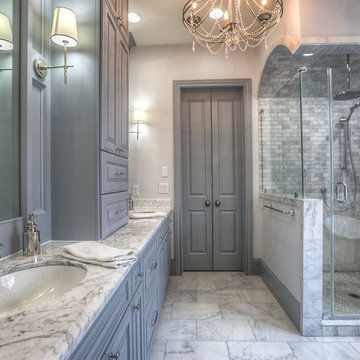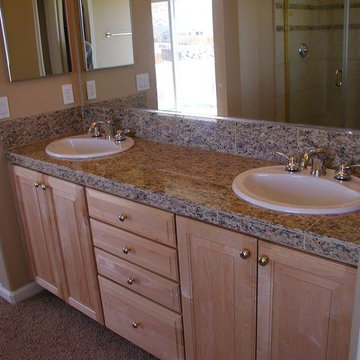絞り込み:
資材コスト
並び替え:今日の人気順
写真 1〜20 枚目(全 104,906 枚)
1/4

This custom vanity cleverly hides away a laundry hamper & drawers with built-in outlets, to provide all the necessities the owner needs.
サンフランシスコにある高級な中くらいなトラディショナルスタイルのおしゃれなマスターバスルーム (シェーカースタイル扉のキャビネット、グレーのタイル、大理石タイル、白い壁、大理石の床、アンダーカウンター洗面器、クオーツストーンの洗面台、グレーの床、開き戸のシャワー、白い洗面カウンター、洗面台1つ、造り付け洗面台、グレーのキャビネット) の写真
サンフランシスコにある高級な中くらいなトラディショナルスタイルのおしゃれなマスターバスルーム (シェーカースタイル扉のキャビネット、グレーのタイル、大理石タイル、白い壁、大理石の床、アンダーカウンター洗面器、クオーツストーンの洗面台、グレーの床、開き戸のシャワー、白い洗面カウンター、洗面台1つ、造り付け洗面台、グレーのキャビネット) の写真

Alder cabinets with an Antique Cherry stain and Carrara marble countertops and backsplash ledge.
ポートランドにあるラグジュアリーな小さなトラディショナルスタイルのおしゃれなバスルーム (浴槽なし) (落し込みパネル扉のキャビネット、濃色木目調キャビネット、アルコーブ型シャワー、一体型トイレ 、青いタイル、セラミックタイル、青い壁、セラミックタイルの床、大理石の洗面台、白い床、開き戸のシャワー、白い洗面カウンター、洗面台1つ、造り付け洗面台、壁紙、アンダーカウンター洗面器) の写真
ポートランドにあるラグジュアリーな小さなトラディショナルスタイルのおしゃれなバスルーム (浴槽なし) (落し込みパネル扉のキャビネット、濃色木目調キャビネット、アルコーブ型シャワー、一体型トイレ 、青いタイル、セラミックタイル、青い壁、セラミックタイルの床、大理石の洗面台、白い床、開き戸のシャワー、白い洗面カウンター、洗面台1つ、造り付け洗面台、壁紙、アンダーカウンター洗面器) の写真

他の地域にあるトラディショナルスタイルのおしゃれなマスターバスルーム (インセット扉のキャビネット、白いキャビネット、アンダーマウント型浴槽、白い壁、アンダーカウンター洗面器、白い床、白い洗面カウンター) の写真

ヒューストンにあるラグジュアリーな広いトラディショナルスタイルのおしゃれなマスターバスルーム (レイズドパネル扉のキャビネット、グレーのキャビネット、猫足バスタブ、コーナー設置型シャワー、白いタイル、大理石タイル、白い壁、大理石の床、アンダーカウンター洗面器、大理石の洗面台) の写真

This Powell, Ohio Bathroom design was created by Senior Bathroom Designer Jim Deen of Dream Baths by Kitchen Kraft. Pictures by John Evans
コロンバスにある高級な広いトラディショナルスタイルのおしゃれなマスターバスルーム (アンダーカウンター洗面器、白いキャビネット、大理石の洗面台、グレーのタイル、石タイル、グレーの壁、大理石の床、落し込みパネル扉のキャビネット) の写真
コロンバスにある高級な広いトラディショナルスタイルのおしゃれなマスターバスルーム (アンダーカウンター洗面器、白いキャビネット、大理石の洗面台、グレーのタイル、石タイル、グレーの壁、大理石の床、落し込みパネル扉のキャビネット) の写真

ヒューストンにある中くらいなトラディショナルスタイルのおしゃれなバスルーム (浴槽なし) (分離型トイレ、グレーの壁、マルチカラーの床、黒いキャビネット、猫足バスタブ、コーナー設置型シャワー、白いタイル、サブウェイタイル、セラミックタイルの床、アンダーカウンター洗面器、人工大理石カウンター、開き戸のシャワー) の写真

This home had a generous master suite prior to the renovation; however, it was located close to the rest of the bedrooms and baths on the floor. They desired their own separate oasis with more privacy and asked us to design and add a 2nd story addition over the existing 1st floor family room, that would include a master suite with a laundry/gift wrapping room.
We added a 2nd story addition without adding to the existing footprint of the home. The addition is entered through a private hallway with a separate spacious laundry room, complete with custom storage cabinetry, sink area, and countertops for folding or wrapping gifts. The bedroom is brimming with details such as custom built-in storage cabinetry with fine trim mouldings, window seats, and a fireplace with fine trim details. The master bathroom was designed with comfort in mind. A custom double vanity and linen tower with mirrored front, quartz countertops and champagne bronze plumbing and lighting fixtures make this room elegant. Water jet cut Calcatta marble tile and glass tile make this walk-in shower with glass window panels a true work of art. And to complete this addition we added a large walk-in closet with separate his and her areas, including built-in dresser storage, a window seat, and a storage island. The finished renovation is their private spa-like place to escape the busyness of life in style and comfort. These delightful homeowners are already talking phase two of renovations with us and we look forward to a longstanding relationship with them.

ナッシュビルにある高級な広いトラディショナルスタイルのおしゃれなマスターバスルーム (落し込みパネル扉のキャビネット、白いキャビネット、置き型浴槽、洗い場付きシャワー、分離型トイレ、白いタイル、磁器タイル、グレーの壁、無垢フローリング、アンダーカウンター洗面器、クオーツストーンの洗面台、茶色い床、開き戸のシャワー、白い洗面カウンター、ニッチ、洗面台2つ、造り付け洗面台、折り上げ天井、壁紙) の写真

Architect: Cook Architectural Design Studio
General Contractor: Erotas Building Corp
Photo Credit: Susan Gilmore Photography
ミネアポリスにある高級な広いトラディショナルスタイルのおしゃれなマスターバスルーム (大理石の洗面台、大理石の床、シェーカースタイル扉のキャビネット、白いキャビネット、アルコーブ型浴槽、白い壁、アンダーカウンター洗面器、グレーの洗面カウンター) の写真
ミネアポリスにある高級な広いトラディショナルスタイルのおしゃれなマスターバスルーム (大理石の洗面台、大理石の床、シェーカースタイル扉のキャビネット、白いキャビネット、アルコーブ型浴槽、白い壁、アンダーカウンター洗面器、グレーの洗面カウンター) の写真

Shower your bathroom in our lush green Seedling subway tile for the ultimate escape.
DESIGN
Interior Blooms Design Co.
PHOTOS
Emily Kennedy Photography
Tile Shown: 2" & 6" Hexagon in Calcite; 3x6 & Cori Molding in Seedling

Custom bathroom with an Arts and Crafts design. Beautiful Motawi Tile with the peacock feather pattern in the shower accent band and the Iris flower along the vanity. The bathroom floor is hand made tile from Seneca tile, using 7 different colors to create this one of kind basket weave pattern. Lighting is from Arteriors, The bathroom vanity is a chest from Arteriors turned into a vanity. Original one of kind vessel sink from Potsalot in New Orleans.
Photography - Forsythe Home Styling

Adams Company, Austin, Texas, 2020 Regional CotY Award Winner, Residential Bath $50,001 to $75,000
オースティンにある高級な広いトラディショナルスタイルのおしゃれなマスターバスルーム (シェーカースタイル扉のキャビネット、濃色木目調キャビネット、ドロップイン型浴槽、洗い場付きシャワー、一体型トイレ 、白いタイル、大理石タイル、白い壁、大理石の床、アンダーカウンター洗面器、大理石の洗面台、白い床、開き戸のシャワー、白い洗面カウンター、洗面台2つ、造り付け洗面台) の写真
オースティンにある高級な広いトラディショナルスタイルのおしゃれなマスターバスルーム (シェーカースタイル扉のキャビネット、濃色木目調キャビネット、ドロップイン型浴槽、洗い場付きシャワー、一体型トイレ 、白いタイル、大理石タイル、白い壁、大理石の床、アンダーカウンター洗面器、大理石の洗面台、白い床、開き戸のシャワー、白い洗面カウンター、洗面台2つ、造り付け洗面台) の写真

他の地域にあるお手頃価格の中くらいなトラディショナルスタイルのおしゃれなマスターバスルーム (レイズドパネル扉のキャビネット、淡色木目調キャビネット、アルコーブ型浴槽、アルコーブ型シャワー、分離型トイレ、ベージュのタイル、セラミックタイル、グレーの壁、タイルの洗面台、ベージュの床、開き戸のシャワー、オーバーカウンターシンク) の写真

ヒューストンにあるトラディショナルスタイルのおしゃれなマスターバスルーム (大理石の洗面台、サブウェイタイル、シャワー付き浴槽 、コンソール型シンク、モザイクタイル、アルコーブ型浴槽、黒い壁、モノトーンのタイル、アクセントウォール) の写真

他の地域にある高級な広いトラディショナルスタイルのおしゃれなマスターバスルーム (落し込みパネル扉のキャビネット、白いキャビネット、ドロップイン型浴槽、洗い場付きシャワー、ビデ、大理石の床、オーバーカウンターシンク、大理石の洗面台、白い床、開き戸のシャワー、白い洗面カウンター、トイレ室、洗面台2つ、造り付け洗面台、塗装板張りの壁) の写真

ミネアポリスにある高級な中くらいなトラディショナルスタイルのおしゃれなマスターバスルーム (落し込みパネル扉のキャビネット、白いキャビネット、置き型浴槽、コーナー設置型シャワー、一体型トイレ 、白いタイル、大理石タイル、白い壁、大理石の床、アンダーカウンター洗面器、大理石の洗面台、白い床、開き戸のシャワー、白い洗面カウンター、シャワーベンチ、洗面台2つ) の写真

Custom Surface Solutions (www.css-tile.com) - Owner Craig Thompson (512) 966-8296. This project shows a shower / bath and vanity counter remodel. 12" x 24" porcelain tile shower walls and tub deck with Light Beige Schluter Jolly coated aluminum profile edge. 4" custom mosaic accent band on shower walls, tub backsplash and vanity backsplash. Tiled shower niche with Schluter Floral patter Shelf-N and matching . Schluter drain in Brushed Nickel. Dual undermount sink vanity countertop using Silestone Eternal Marfil 3cm quartz. Signature Hardware faucets.

Bob Narod Photography
ワシントンD.C.にある高級な広いトラディショナルスタイルのおしゃれなマスターバスルーム (シェーカースタイル扉のキャビネット、白いキャビネット、置き型浴槽、グレーの壁、磁器タイルの床、アンダーカウンター洗面器、大理石の洗面台、グレーの床、グレーの洗面カウンター) の写真
ワシントンD.C.にある高級な広いトラディショナルスタイルのおしゃれなマスターバスルーム (シェーカースタイル扉のキャビネット、白いキャビネット、置き型浴槽、グレーの壁、磁器タイルの床、アンダーカウンター洗面器、大理石の洗面台、グレーの床、グレーの洗面カウンター) の写真

An old stone mansion built in 1924 had seen a number of renovations over the decades and the time had finally come to address a growing list of issues. All of the home’s bathrooms needed to be fully gutted and completely redone. In the master bathroom, we took this opportunity to rearrange the layout to incorporate a double vanity and relocate the toilet (the former bathroom had only a small single vanity with the toilet awkwardly located directly in front of the door). The bathtub was replaced with a generous walk-in shower complete with frameless glass and digital controls. We located a towel warmer immediately outside the shower to provide toasty towels within easy reach. A beautiful Calacatta and Bardiglio Gray basketweave tile was used in combination with various sizes of Calacatta marble field tile and trim for a look that is both elegant and timeless.

Photography by:
Connie Anderson Photography
ヒューストンにあるお手頃価格の小さなトラディショナルスタイルのおしゃれなバスルーム (浴槽なし) (白いタイル、サブウェイタイル、グレーの壁、モザイクタイル、ペデスタルシンク、大理石の洗面台) の写真
ヒューストンにあるお手頃価格の小さなトラディショナルスタイルのおしゃれなバスルーム (浴槽なし) (白いタイル、サブウェイタイル、グレーの壁、モザイクタイル、ペデスタルシンク、大理石の洗面台) の写真
トラディショナルスタイルのバス・トイレの写真
1

