絞り込み:
資材コスト
並び替え:今日の人気順
写真 1〜20 枚目(全 168 枚)
1/4
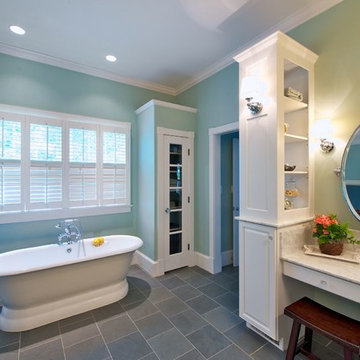
オレンジカウンティにある高級な中くらいなトラディショナルスタイルのおしゃれなマスターバスルーム (落し込みパネル扉のキャビネット、白いキャビネット、置き型浴槽、白いタイル、石スラブタイル、青い壁、スレートの床、大理石の洗面台、洗い場付きシャワー、アンダーカウンター洗面器、開き戸のシャワー) の写真
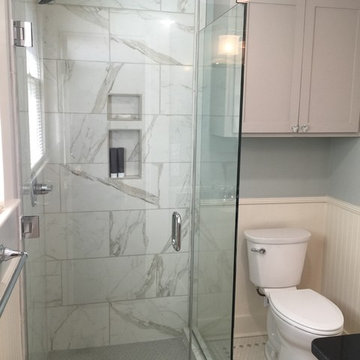
Hex tile floors, new tile shower, frameless glass shower doors, new painted cabinetry, granite countertop and plumbing fixtures really make this small space attractive, functional and is a major improvement over the previous version.
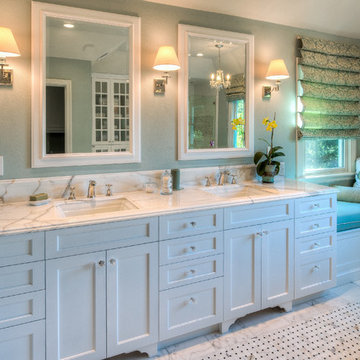
Our Lafayette studio designed this beautiful traditional Calacatta bathroom in Orinda. With its timeless and elegant design, this bathroom exudes luxury and sophistication. The spacious and open layout of the bathroom offers plenty of room to relax and unwind, whether you're soaking in the tub or enjoying a refreshing shower. With large windows that allow for ample natural light, this traditional Calacatta bathroom is a bright, airy, tranquil, and sophisticated retreat within the home.
---
Project by Douglah Designs. Their Lafayette-based design-build studio serves San Francisco's East Bay areas, including Orinda, Moraga, Walnut Creek, Danville, Alamo Oaks, Diablo, Dublin, Pleasanton, Berkeley, Oakland, and Piedmont.
For more about Douglah Designs, click here: http://douglahdesigns.com/
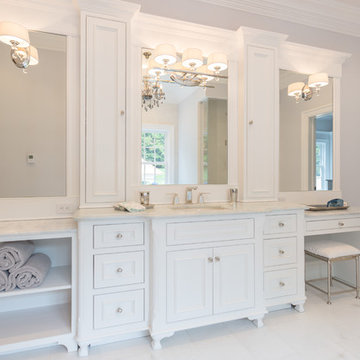
RCCM, INC.
ニューヨークにある高級な巨大なトラディショナルスタイルのおしゃれなマスターバスルーム (アンダーカウンター洗面器、家具調キャビネット、白いキャビネット、御影石の洗面台、置き型浴槽、オープン型シャワー、一体型トイレ 、マルチカラーのタイル、石スラブタイル、青い壁、大理石の床) の写真
ニューヨークにある高級な巨大なトラディショナルスタイルのおしゃれなマスターバスルーム (アンダーカウンター洗面器、家具調キャビネット、白いキャビネット、御影石の洗面台、置き型浴槽、オープン型シャワー、一体型トイレ 、マルチカラーのタイル、石スラブタイル、青い壁、大理石の床) の写真
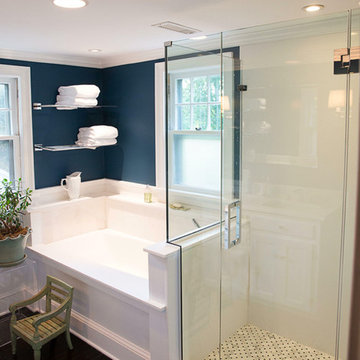
Midnight blue walls with Quartz Stone shower walls.
ニューヨークにあるお手頃価格の中くらいなトラディショナルスタイルのおしゃれなマスターバスルーム (白いタイル、濃色無垢フローリング、アルコーブ型シャワー、青い壁、アルコーブ型浴槽、落し込みパネル扉のキャビネット、白いキャビネット、石スラブタイル、アンダーカウンター洗面器) の写真
ニューヨークにあるお手頃価格の中くらいなトラディショナルスタイルのおしゃれなマスターバスルーム (白いタイル、濃色無垢フローリング、アルコーブ型シャワー、青い壁、アルコーブ型浴槽、落し込みパネル扉のキャビネット、白いキャビネット、石スラブタイル、アンダーカウンター洗面器) の写真
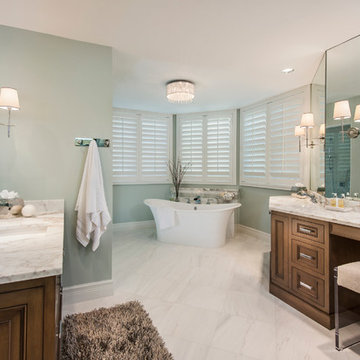
Amber Fredreiksen Photography
マイアミにある広いトラディショナルスタイルのおしゃれなマスターバスルーム (置き型浴槽、大理石の洗面台、オーバーカウンターシンク、レイズドパネル扉のキャビネット、中間色木目調キャビネット、白いタイル、石スラブタイル、青い壁、大理石の床) の写真
マイアミにある広いトラディショナルスタイルのおしゃれなマスターバスルーム (置き型浴槽、大理石の洗面台、オーバーカウンターシンク、レイズドパネル扉のキャビネット、中間色木目調キャビネット、白いタイル、石スラブタイル、青い壁、大理石の床) の写真
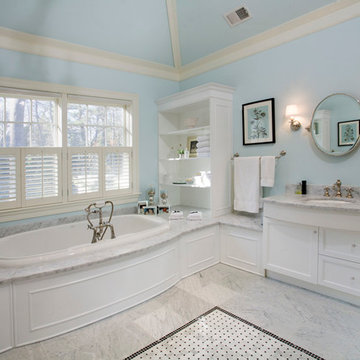
ニューヨークにある高級な広いトラディショナルスタイルのおしゃれなマスターバスルーム (インセット扉のキャビネット、白いキャビネット、ドロップイン型浴槽、グレーのタイル、石スラブタイル、青い壁、大理石の床、アンダーカウンター洗面器、大理石の洗面台、グレーの床) の写真
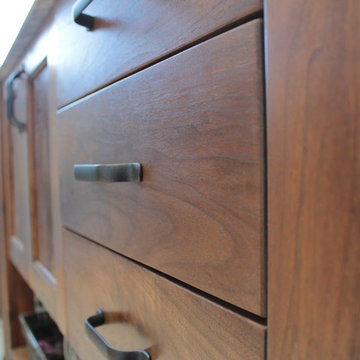
ニューヨークにあるお手頃価格の中くらいなトラディショナルスタイルのおしゃれなマスターバスルーム (レイズドパネル扉のキャビネット、濃色木目調キャビネット、ドロップイン型浴槽、オープン型シャワー、一体型トイレ 、モノトーンのタイル、グレーのタイル、石スラブタイル、青い壁、セラミックタイルの床、オーバーカウンターシンク、御影石の洗面台) の写真
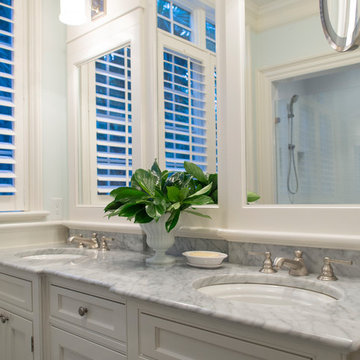
チャールストンにある広いトラディショナルスタイルのおしゃれなマスターバスルーム (インセット扉のキャビネット、白いキャビネット、バリアフリー、石スラブタイル、青い壁、アンダーカウンター洗面器、大理石の洗面台、開き戸のシャワー、白い洗面カウンター) の写真
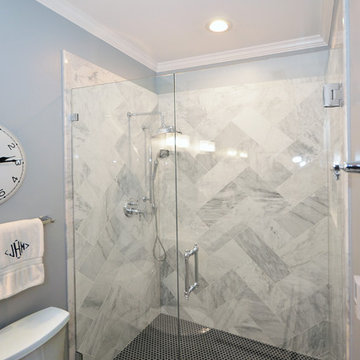
A great client that chose a classic timeless look for his master bathroom. We replaced the tub with a beautiful herringbone pattern Carrara Marble shower. We used the Prodeso Membrane and heated floor system under the marble tile. The old shower was converted into a custom linen closet
-Tony Pescho
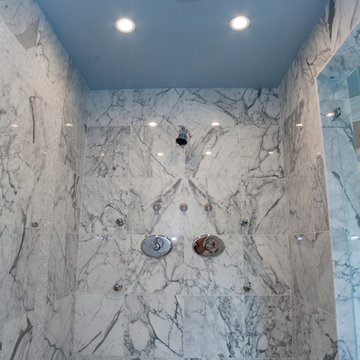
ワシントンD.C.にある高級な広いトラディショナルスタイルのおしゃれなマスターバスルーム (白いキャビネット、大型浴槽、オープン型シャワー、一体型トイレ 、白いタイル、石スラブタイル、青い壁、大理石の床、オーバーカウンターシンク、大理石の洗面台) の写真
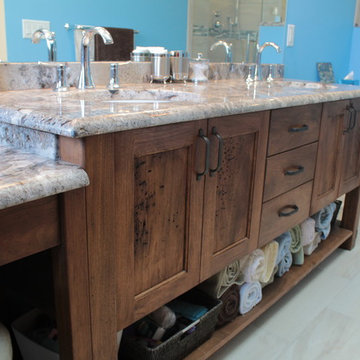
ニューヨークにあるお手頃価格の中くらいなトラディショナルスタイルのおしゃれなマスターバスルーム (レイズドパネル扉のキャビネット、濃色木目調キャビネット、ドロップイン型浴槽、オープン型シャワー、一体型トイレ 、モノトーンのタイル、グレーのタイル、石スラブタイル、青い壁、セラミックタイルの床、オーバーカウンターシンク、御影石の洗面台) の写真
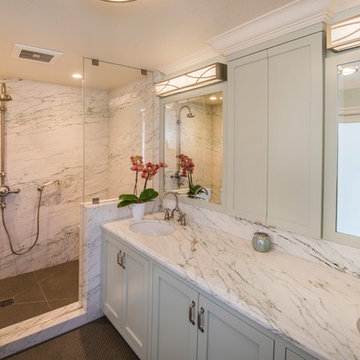
The master bath has fixtures and finishes that look fresh and modern while complementing the classic architecture of the building and features a two-sink vanity and shower for two. Robert Vente Photography
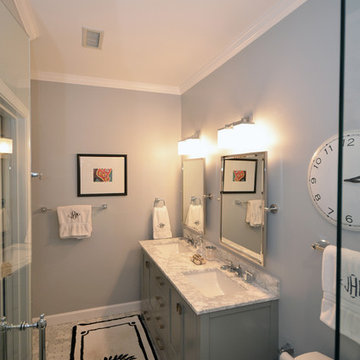
A great client that chose a classic timeless look for his master bathroom. We replaced the tub with a beautiful herringbone pattern Carrara Marble shower. We used the Prodeso Membrane and heated floor system under the marble tile. The old shower was converted into a custom linen closet
-Tony Pescho
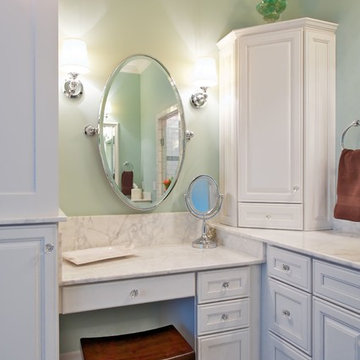
オレンジカウンティにある高級な中くらいなトラディショナルスタイルのおしゃれなマスターバスルーム (落し込みパネル扉のキャビネット、白いキャビネット、置き型浴槽、白いタイル、石スラブタイル、青い壁、スレートの床、大理石の洗面台、洗い場付きシャワー、アンダーカウンター洗面器、開き戸のシャワー) の写真
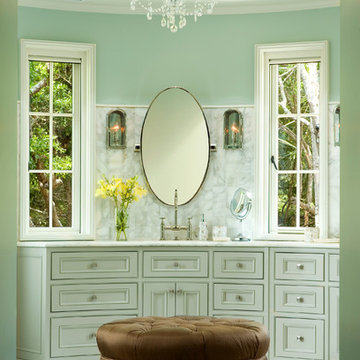
チャールストンにあるトラディショナルスタイルのおしゃれなマスターバスルーム (落し込みパネル扉のキャビネット、白いキャビネット、白いタイル、石スラブタイル、オーバーカウンターシンク、大理石の洗面台、青い壁、大理石の床) の写真
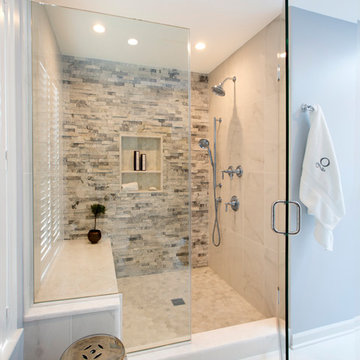
Both his and her bathrooms feature this same ledgestone accent wall and complimentary adjacent marble walls. The glass shower doors create an open and inviting environment.
Tom Grimes Photography
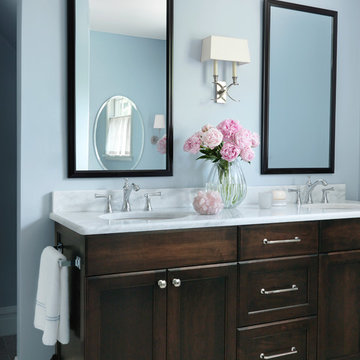
Alise O'Brien
セントルイスにある高級な中くらいなトラディショナルスタイルのおしゃれなマスターバスルーム (シェーカースタイル扉のキャビネット、濃色木目調キャビネット、大理石の洗面台、青い壁、ダブルシャワー、分離型トイレ、グレーのタイル、石スラブタイル、大理石の床) の写真
セントルイスにある高級な中くらいなトラディショナルスタイルのおしゃれなマスターバスルーム (シェーカースタイル扉のキャビネット、濃色木目調キャビネット、大理石の洗面台、青い壁、ダブルシャワー、分離型トイレ、グレーのタイル、石スラブタイル、大理石の床) の写真
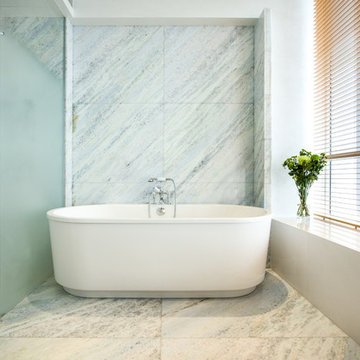
Clad in Brazilian Blue marble. Dornbracht Madison furnishings
シンガポールにある巨大なトラディショナルスタイルのおしゃれな浴室 (淡色木目調キャビネット、置き型浴槽、アルコーブ型シャワー、青いタイル、石スラブタイル、青い壁、大理石の床、オーバーカウンターシンク、大理石の洗面台) の写真
シンガポールにある巨大なトラディショナルスタイルのおしゃれな浴室 (淡色木目調キャビネット、置き型浴槽、アルコーブ型シャワー、青いタイル、石スラブタイル、青い壁、大理石の床、オーバーカウンターシンク、大理石の洗面台) の写真

Photographer: William J. Hebert
• The best of both traditional and transitional design meet in this residence distinguished by its rustic yet luxurious feel. Carefully positioned on a site blessed with spacious surrounding acreage, the home was carefully positioned on a tree-filled hilltop and tailored to fit the natural contours of the land. The house sits on the crest of the peak, which allows it to spotlight and enjoy the best vistas of the valley and pond below. Inside, the home’s welcoming style continues, featuring a Midwestern take on perennially popular Western style and rooms that were also situated to take full advantage of the site. From the central foyer that leads into a large living room with a fireplace, the home manages to have an open and functional floor plan while still feeling warm and intimate enough for smaller gatherings and family living. The extensive use of wood and timbering throughout brings that sense of the outdoors inside, with an open floor plan, including a kitchen that spans the length of the house and an overall level of craftsmanship and details uncommon in today’s architecture. •
トラディショナルスタイルのバス・トイレ (石スラブタイル、青い壁) の写真
1

