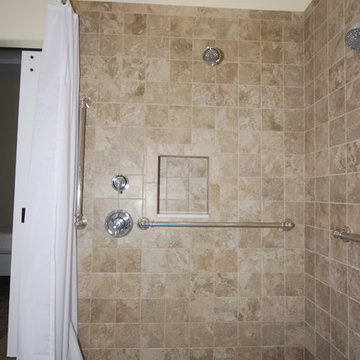絞り込み:
資材コスト
並び替え:今日の人気順
写真 1〜20 枚目(全 90 枚)
1/4

A custom bathroom with natural lighting.
お手頃価格の中くらいなトラディショナルスタイルのおしゃれなバスルーム (浴槽なし) (落し込みパネル扉のキャビネット、濃色木目調キャビネット、バリアフリー、一体型トイレ 、白いタイル、モザイクタイル、白い壁、モザイクタイル、ペデスタルシンク、人工大理石カウンター、白い床、シャワーカーテン、白い洗面カウンター、洗面台1つ、独立型洗面台) の写真
お手頃価格の中くらいなトラディショナルスタイルのおしゃれなバスルーム (浴槽なし) (落し込みパネル扉のキャビネット、濃色木目調キャビネット、バリアフリー、一体型トイレ 、白いタイル、モザイクタイル、白い壁、モザイクタイル、ペデスタルシンク、人工大理石カウンター、白い床、シャワーカーテン、白い洗面カウンター、洗面台1つ、独立型洗面台) の写真
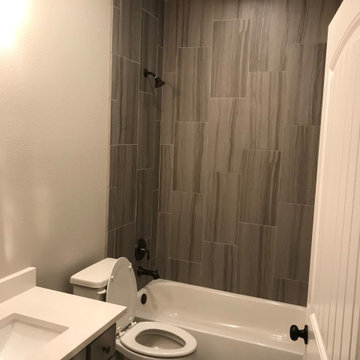
ダラスにある低価格の中くらいなトラディショナルスタイルのおしゃれな子供用バスルーム (落し込みパネル扉のキャビネット、グレーのキャビネット、アルコーブ型浴槽、バリアフリー、分離型トイレ、茶色いタイル、セラミックタイル、グレーの壁、セラミックタイルの床、アンダーカウンター洗面器、珪岩の洗面台、グレーの床、シャワーカーテン、白い洗面カウンター) の写真
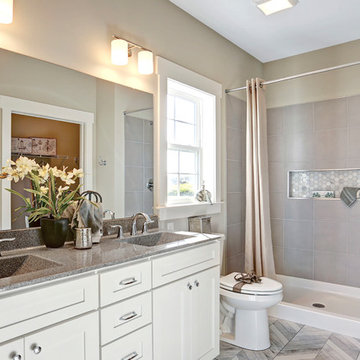
This 2-story home with first-floor owner’s suite includes a 2-car garage and welcoming front porch. To the front of the home is the study and formal dining room with craftsman style wainscoting and elegant ceiling trim detail. Hardwood flooring in the foyer flows to the kitchen and the breakfast area where sliding glass doors lead to the patio. The kitchen includes stainless steel appliances, quartz countertops with brick veneer backsplash, and attractive cabinetry with decorative crown molding. Adjacent to the kitchen is the spacious family room with dramatic 2-story ceiling and a gas fireplace with stone surround. To the back of the home is the owner’s suite with stylish trim detail on the bedroom ceiling and a private bathroom with double bowl vanity, 5’ tile shower, and a large closet. The 2nd floor features 2 additional bedrooms, a full bathroom, and a convenient loft space.
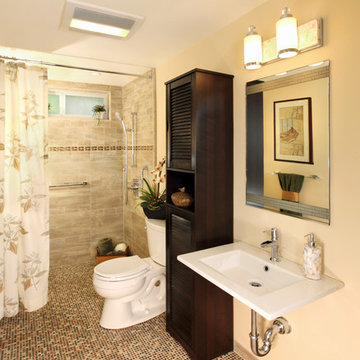
Charles Metivier Photography
ロサンゼルスにある高級な中くらいなトラディショナルスタイルのおしゃれなバスルーム (浴槽なし) (ルーバー扉のキャビネット、濃色木目調キャビネット、バリアフリー、分離型トイレ、磁器タイル、ベージュの壁、モザイクタイル、壁付け型シンク、ベージュの床、シャワーカーテン) の写真
ロサンゼルスにある高級な中くらいなトラディショナルスタイルのおしゃれなバスルーム (浴槽なし) (ルーバー扉のキャビネット、濃色木目調キャビネット、バリアフリー、分離型トイレ、磁器タイル、ベージュの壁、モザイクタイル、壁付け型シンク、ベージュの床、シャワーカーテン) の写真
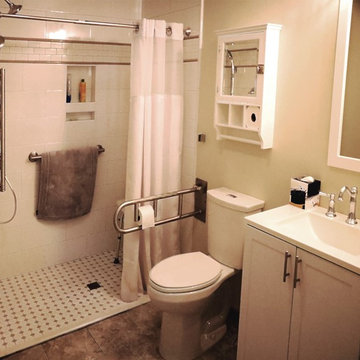
Handicap accessible bathroom first floor.
ボストンにある低価格の広いトラディショナルスタイルのおしゃれなバスルーム (浴槽なし) (シェーカースタイル扉のキャビネット、白いキャビネット、バリアフリー、分離型トイレ、白いタイル、セラミックタイル、ベージュの壁、セラミックタイルの床、一体型シンク、御影石の洗面台、茶色い床、シャワーカーテン、白い洗面カウンター、ニッチ、洗面台1つ、造り付け洗面台、折り上げ天井) の写真
ボストンにある低価格の広いトラディショナルスタイルのおしゃれなバスルーム (浴槽なし) (シェーカースタイル扉のキャビネット、白いキャビネット、バリアフリー、分離型トイレ、白いタイル、セラミックタイル、ベージュの壁、セラミックタイルの床、一体型シンク、御影石の洗面台、茶色い床、シャワーカーテン、白い洗面カウンター、ニッチ、洗面台1つ、造り付け洗面台、折り上げ天井) の写真
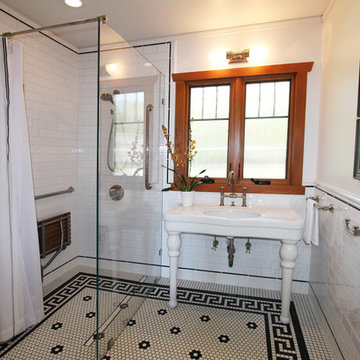
ロサンゼルスにある中くらいなトラディショナルスタイルのおしゃれな浴室 (白いキャビネット、バリアフリー、白いタイル、サブウェイタイル、白い壁、モザイクタイル、ペデスタルシンク、白い床、シャワーカーテン、洗面台1つ、独立型洗面台) の写真
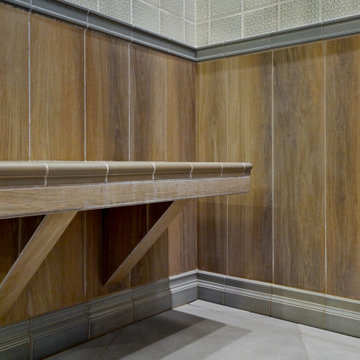
This custom home, sitting above the City within the hills of Corvallis, was carefully crafted with attention to the smallest detail. The homeowners came to us with a vision of their dream home, and it was all hands on deck between the G. Christianson team and our Subcontractors to create this masterpiece! Each room has a theme that is unique and complementary to the essence of the home, highlighted in the Swamp Bathroom and the Dogwood Bathroom. The home features a thoughtful mix of materials, using stained glass, tile, art, wood, and color to create an ambiance that welcomes both the owners and visitors with warmth. This home is perfect for these homeowners, and fits right in with the nature surrounding the home!
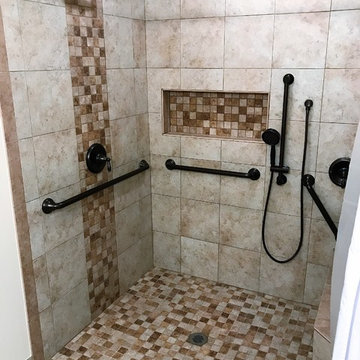
Curb less handicap accessible shower with seat.
アトランタにあるお手頃価格の中くらいなトラディショナルスタイルのおしゃれな浴室 (バリアフリー、ベージュのタイル、セラミックタイル、ベージュの壁、セラミックタイルの床、ベージュの床、シャワーカーテン) の写真
アトランタにあるお手頃価格の中くらいなトラディショナルスタイルのおしゃれな浴室 (バリアフリー、ベージュのタイル、セラミックタイル、ベージュの壁、セラミックタイルの床、ベージュの床、シャワーカーテン) の写真
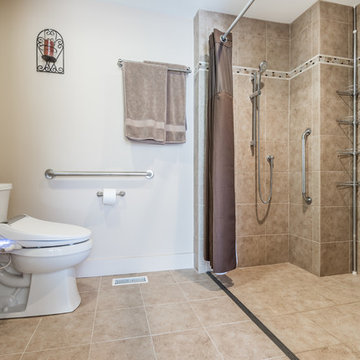
ボストンにある中くらいなトラディショナルスタイルのおしゃれなマスターバスルーム (バリアフリー、一体型トイレ 、ベージュのタイル、白い壁、シャワーカーテン、ルーバー扉のキャビネット、白いキャビネット、磁器タイル、磁器タイルの床、一体型シンク) の写真
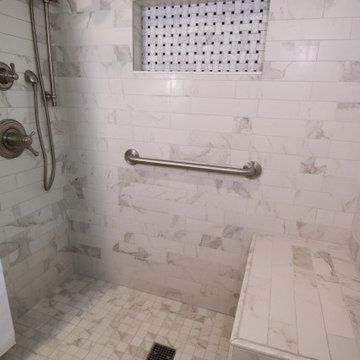
This remodeled bath features a roomy, zero step tile shower with a rainhead and hand held shower sprayer with sidebar. Safety features in the shower include multiple grab bars and a bench for seating. A few of the beautiful design details include the arched ceiling opening to the shower, a tile rug and matching shower niche.
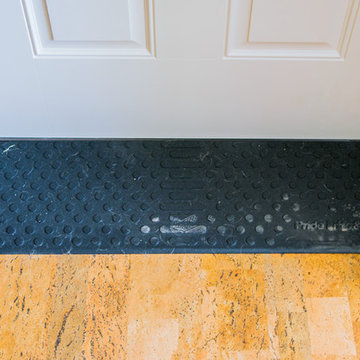
Rubber door ramp to make the doorway more accessible for wheelchair users.
ニューオリンズにある中くらいなトラディショナルスタイルのおしゃれなバスルーム (浴槽なし) (中間色木目調キャビネット、バリアフリー、分離型トイレ、青い壁、アンダーカウンター洗面器、茶色い床、シャワーカーテン) の写真
ニューオリンズにある中くらいなトラディショナルスタイルのおしゃれなバスルーム (浴槽なし) (中間色木目調キャビネット、バリアフリー、分離型トイレ、青い壁、アンダーカウンター洗面器、茶色い床、シャワーカーテン) の写真
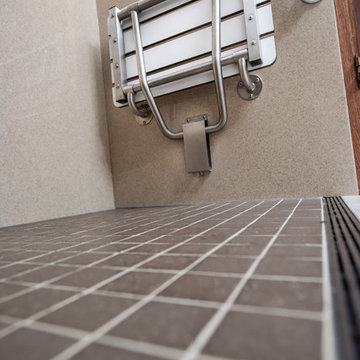
The bathroom and home are not ADA-accessible, but that wasn't the point on this job. Remodeling the bathroom with an accessible, roll-in shower will allow Bonnie and Mary to continue living in their home for well into the future.
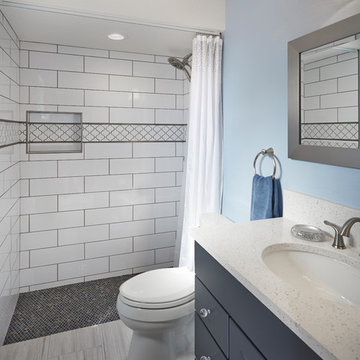
フェニックスにある高級な中くらいなトラディショナルスタイルのおしゃれな子供用バスルーム (落し込みパネル扉のキャビネット、濃色木目調キャビネット、バリアフリー、分離型トイレ、モノトーンのタイル、ガラスタイル、青い壁、磁器タイルの床、アンダーカウンター洗面器、珪岩の洗面台、ベージュの床、シャワーカーテン) の写真
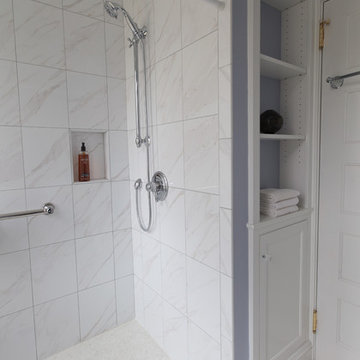
A new bathroom was built on the first floor to include a walk-in shower and reuse an existing radiator.
フィラデルフィアにある高級な中くらいなトラディショナルスタイルのおしゃれな浴室 (フラットパネル扉のキャビネット、白いキャビネット、バリアフリー、一体型トイレ 、セラミックタイル、紫の壁、セラミックタイルの床、ペデスタルシンク、白い床、シャワーカーテン) の写真
フィラデルフィアにある高級な中くらいなトラディショナルスタイルのおしゃれな浴室 (フラットパネル扉のキャビネット、白いキャビネット、バリアフリー、一体型トイレ 、セラミックタイル、紫の壁、セラミックタイルの床、ペデスタルシンク、白い床、シャワーカーテン) の写真
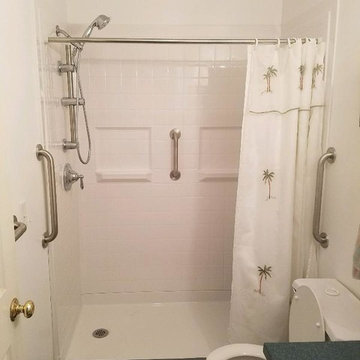
Tub to barrier free best bath shower conversion with grab bars and shower seat installation.
ニューヨークにあるお手頃価格の中くらいなトラディショナルスタイルのおしゃれなマスターバスルーム (オープンシェルフ、バリアフリー、白いタイル、シャワーカーテン) の写真
ニューヨークにあるお手頃価格の中くらいなトラディショナルスタイルのおしゃれなマスターバスルーム (オープンシェルフ、バリアフリー、白いタイル、シャワーカーテン) の写真
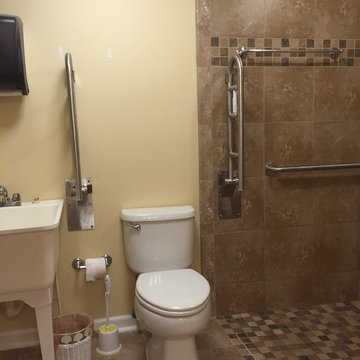
Ponce Design-Build
Atlanta, GA 30338
アトランタにある低価格の中くらいなトラディショナルスタイルのおしゃれなマスターバスルーム (バリアフリー、分離型トイレ、マルチカラーのタイル、白い壁、磁器タイルの床、壁付け型シンク、マルチカラーの床、シャワーカーテン) の写真
アトランタにある低価格の中くらいなトラディショナルスタイルのおしゃれなマスターバスルーム (バリアフリー、分離型トイレ、マルチカラーのタイル、白い壁、磁器タイルの床、壁付け型シンク、マルチカラーの床、シャワーカーテン) の写真
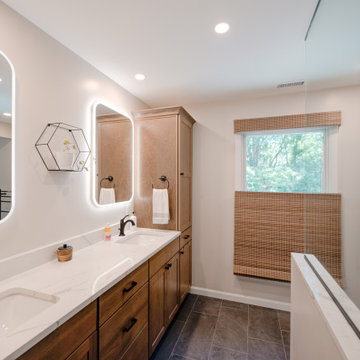
Contemporary clean primary bathroom
ニューヨークにあるお手頃価格の中くらいなトラディショナルスタイルのおしゃれなマスターバスルーム (シェーカースタイル扉のキャビネット、中間色木目調キャビネット、アルコーブ型浴槽、バリアフリー、分離型トイレ、白いタイル、セラミックタイル、ベージュの壁、セラミックタイルの床、アンダーカウンター洗面器、珪岩の洗面台、グレーの床、シャワーカーテン、白い洗面カウンター、洗面台2つ、独立型洗面台) の写真
ニューヨークにあるお手頃価格の中くらいなトラディショナルスタイルのおしゃれなマスターバスルーム (シェーカースタイル扉のキャビネット、中間色木目調キャビネット、アルコーブ型浴槽、バリアフリー、分離型トイレ、白いタイル、セラミックタイル、ベージュの壁、セラミックタイルの床、アンダーカウンター洗面器、珪岩の洗面台、グレーの床、シャワーカーテン、白い洗面カウンター、洗面台2つ、独立型洗面台) の写真
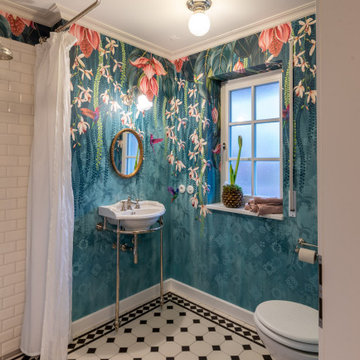
In diesem atemberaubend schönen Vintage Gästebad treffen klassische englische Lebensart und echtes Jungle feeling aufeinander. “Wir warten schon immer gespannt wie unsere Freunde reagieren, wenn diese unser neues Gästebad benutzen”, erzählt uns die Bauherrin. “Es sorgt im Anschluss ausnahmslos für Begeisterung und lobenden Gesprächsstoff”.
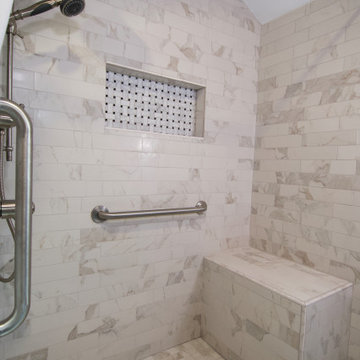
This remodeled bath features a roomy, zero step tile shower with a rainhead and hand held shower sprayer with sidebar. Safety features in the shower include multiple grab bars and a bench for seating. A few of the beautiful design details include the arched ceiling opening to the shower, a tile rug and matching shower niche.
トラディショナルスタイルのバス・トイレ (バリアフリー、シャワーカーテン) の写真
1


