絞り込み:
資材コスト
並び替え:今日の人気順
写真 1〜20 枚目(全 41,972 枚)
1/4

Photo courtesy of Chipper Hatter
サンフランシスコにあるお手頃価格の中くらいなトラディショナルスタイルのおしゃれな浴室 (白いキャビネット、白い壁、アンダーカウンター洗面器、落し込みパネル扉のキャビネット、分離型トイレ、白いタイル、サブウェイタイル、大理石の床、大理石の洗面台、アルコーブ型シャワー) の写真
サンフランシスコにあるお手頃価格の中くらいなトラディショナルスタイルのおしゃれな浴室 (白いキャビネット、白い壁、アンダーカウンター洗面器、落し込みパネル扉のキャビネット、分離型トイレ、白いタイル、サブウェイタイル、大理石の床、大理石の洗面台、アルコーブ型シャワー) の写真

ヒューストンにある中くらいなトラディショナルスタイルのおしゃれなバスルーム (浴槽なし) (分離型トイレ、グレーの壁、マルチカラーの床、黒いキャビネット、猫足バスタブ、コーナー設置型シャワー、白いタイル、サブウェイタイル、セラミックタイルの床、アンダーカウンター洗面器、人工大理石カウンター、開き戸のシャワー) の写真

You enter this bright and light master bathroom through a custom pocket door that is inlayed with a mirror. The room features a beautiful free-standing tub. The shower is Carrera marble and has a seat, storage inset, a body jet and dual showerheads. The striking single vanity is a deep navy blue with beaded inset cabinets, chrome handles and provides tons of storage. Along with the blue vanity, the rose gold fixtures, including the shower grate, are eye catching and provide a subtle pop of color.
What started as an addition project turned into a full house remodel in this Modern Craftsman home in Narberth, PA.. The addition included the creation of a sitting room, family room, mudroom and third floor. As we moved to the rest of the home, we designed and built a custom staircase to connect the family room to the existing kitchen. We laid red oak flooring with a mahogany inlay throughout house. Another central feature of this is home is all the built-in storage. We used or created every nook for seating and storage throughout the house, as you can see in the family room, dining area, staircase landing, bedroom and bathrooms. Custom wainscoting and trim are everywhere you look, and gives a clean, polished look to this warm house.
Rudloff Custom Builders has won Best of Houzz for Customer Service in 2014, 2015 2016, 2017 and 2019. We also were voted Best of Design in 2016, 2017, 2018, 2019 which only 2% of professionals receive. Rudloff Custom Builders has been featured on Houzz in their Kitchen of the Week, What to Know About Using Reclaimed Wood in the Kitchen as well as included in their Bathroom WorkBook article. We are a full service, certified remodeling company that covers all of the Philadelphia suburban area. This business, like most others, developed from a friendship of young entrepreneurs who wanted to make a difference in their clients’ lives, one household at a time. This relationship between partners is much more than a friendship. Edward and Stephen Rudloff are brothers who have renovated and built custom homes together paying close attention to detail. They are carpenters by trade and understand concept and execution. Rudloff Custom Builders will provide services for you with the highest level of professionalism, quality, detail, punctuality and craftsmanship, every step of the way along our journey together.
Specializing in residential construction allows us to connect with our clients early in the design phase to ensure that every detail is captured as you imagined. One stop shopping is essentially what you will receive with Rudloff Custom Builders from design of your project to the construction of your dreams, executed by on-site project managers and skilled craftsmen. Our concept: envision our client’s ideas and make them a reality. Our mission: CREATING LIFETIME RELATIONSHIPS BUILT ON TRUST AND INTEGRITY.
Photo Credit: Linda McManus Images

Shower your bathroom in our lush green Seedling subway tile for the ultimate escape.
DESIGN
Interior Blooms Design Co.
PHOTOS
Emily Kennedy Photography
Tile Shown: 2" & 6" Hexagon in Calcite; 3x6 & Cori Molding in Seedling

Custom bathroom with an Arts and Crafts design. Beautiful Motawi Tile with the peacock feather pattern in the shower accent band and the Iris flower along the vanity. The bathroom floor is hand made tile from Seneca tile, using 7 different colors to create this one of kind basket weave pattern. Lighting is from Arteriors, The bathroom vanity is a chest from Arteriors turned into a vanity. Original one of kind vessel sink from Potsalot in New Orleans.
Photography - Forsythe Home Styling

The bathroom layout was changed, opening up and simplifying the space. New fixtures were chosen to blend well with the vintage aesthetic.
The tile flows seamlessly from the hand-set 1" hex pattern in the floor to the cove base, subway, and picture rail, all in a matte-finish ceramic tile.
We built the medicine cabinet to match the windows of the house as well as the cabinets George Ramos Woodworking built for the kitchen and sunroom.
Photo: Jeff Schwilk
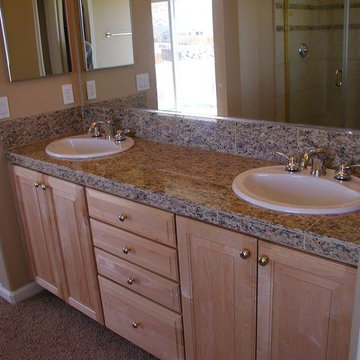
他の地域にあるお手頃価格の中くらいなトラディショナルスタイルのおしゃれなマスターバスルーム (レイズドパネル扉のキャビネット、淡色木目調キャビネット、アルコーブ型浴槽、アルコーブ型シャワー、分離型トイレ、ベージュのタイル、セラミックタイル、グレーの壁、タイルの洗面台、ベージュの床、開き戸のシャワー、オーバーカウンターシンク) の写真

ミネアポリスにある高級な中くらいなトラディショナルスタイルのおしゃれなマスターバスルーム (落し込みパネル扉のキャビネット、白いキャビネット、置き型浴槽、コーナー設置型シャワー、一体型トイレ 、白いタイル、大理石タイル、白い壁、大理石の床、アンダーカウンター洗面器、大理石の洗面台、白い床、開き戸のシャワー、白い洗面カウンター、シャワーベンチ、洗面台2つ) の写真

An old stone mansion built in 1924 had seen a number of renovations over the decades and the time had finally come to address a growing list of issues. All of the home’s bathrooms needed to be fully gutted and completely redone. In the master bathroom, we took this opportunity to rearrange the layout to incorporate a double vanity and relocate the toilet (the former bathroom had only a small single vanity with the toilet awkwardly located directly in front of the door). The bathtub was replaced with a generous walk-in shower complete with frameless glass and digital controls. We located a towel warmer immediately outside the shower to provide toasty towels within easy reach. A beautiful Calacatta and Bardiglio Gray basketweave tile was used in combination with various sizes of Calacatta marble field tile and trim for a look that is both elegant and timeless.

www.elliephoto.com
ワシントンD.C.にある高級な中くらいなトラディショナルスタイルのおしゃれなマスターバスルーム (レイズドパネル扉のキャビネット、グレーのキャビネット、アルコーブ型シャワー、分離型トイレ、グレーのタイル、石タイル、青い壁、セラミックタイルの床、アンダーカウンター洗面器、ラミネートカウンター) の写真
ワシントンD.C.にある高級な中くらいなトラディショナルスタイルのおしゃれなマスターバスルーム (レイズドパネル扉のキャビネット、グレーのキャビネット、アルコーブ型シャワー、分離型トイレ、グレーのタイル、石タイル、青い壁、セラミックタイルの床、アンダーカウンター洗面器、ラミネートカウンター) の写真

Images by Eagle Photography
Mary Ann Thompson - Designer
Capital Kitchen and Bath - Remodeler
他の地域にある中くらいなトラディショナルスタイルのおしゃれなマスターバスルーム (インセット扉のキャビネット、白いキャビネット、ダブルシャワー、磁器タイル、茶色い壁、磁器タイルの床、アンダーカウンター洗面器、ベージュの床、グレーのタイル、大理石の洗面台、引戸のシャワー) の写真
他の地域にある中くらいなトラディショナルスタイルのおしゃれなマスターバスルーム (インセット扉のキャビネット、白いキャビネット、ダブルシャワー、磁器タイル、茶色い壁、磁器タイルの床、アンダーカウンター洗面器、ベージュの床、グレーのタイル、大理石の洗面台、引戸のシャワー) の写真
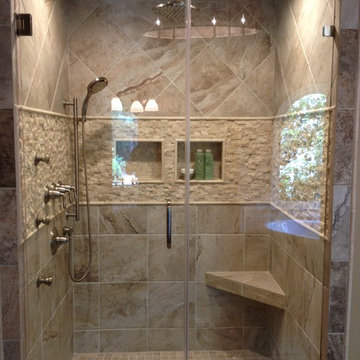
This beautiful master shower mixes porcelain tile with natural stone to create a beautiful and elegant feature.
アトランタにあるお手頃価格の中くらいなトラディショナルスタイルのおしゃれなマスターバスルーム (アルコーブ型シャワー、ベージュのタイル、石タイル、ベージュの壁、セラミックタイルの床、ベージュの床、開き戸のシャワー) の写真
アトランタにあるお手頃価格の中くらいなトラディショナルスタイルのおしゃれなマスターバスルーム (アルコーブ型シャワー、ベージュのタイル、石タイル、ベージュの壁、セラミックタイルの床、ベージュの床、開き戸のシャワー) の写真

サンフランシスコにある中くらいなトラディショナルスタイルのおしゃれなマスターバスルーム (大型浴槽、コーナー設置型シャワー、グレーのタイル、石タイル、グレーの壁、磁器タイルの床、ベージュの床) の写真
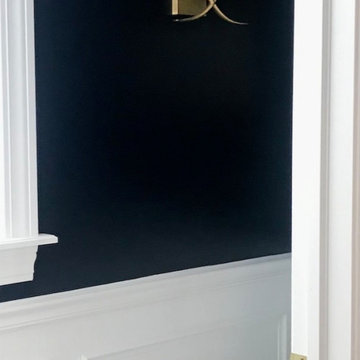
...and AFTER! Bathroom remodel.
他の地域にある高級な中くらいなトラディショナルスタイルのおしゃれなマスターバスルーム (シェーカースタイル扉のキャビネット、白いキャビネット、一体型トイレ 、モノトーンのタイル、大理石タイル、青い壁、大理石の床、アンダーカウンター洗面器、大理石の洗面台、マルチカラーの床、グレーの洗面カウンター、独立型洗面台、パネル壁、アルコーブ型シャワー、引戸のシャワー、ニッチ、洗面台1つ) の写真
他の地域にある高級な中くらいなトラディショナルスタイルのおしゃれなマスターバスルーム (シェーカースタイル扉のキャビネット、白いキャビネット、一体型トイレ 、モノトーンのタイル、大理石タイル、青い壁、大理石の床、アンダーカウンター洗面器、大理石の洗面台、マルチカラーの床、グレーの洗面カウンター、独立型洗面台、パネル壁、アルコーブ型シャワー、引戸のシャワー、ニッチ、洗面台1つ) の写真
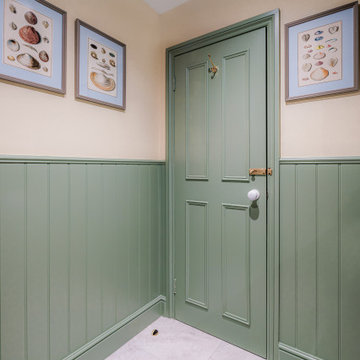
The wall panelling, painted in a beautiful shade of green, introduces an added layer of depth and intrigue to the room. This hue not only resonates with the room's classic aesthetic but also serves as an impeccable counterpoint to the contemporary metro tiles. Introducing multiple shades of green has further enriched the space, ensuring a dynamic blend of old-world charm with modern sophistication.

アトランタにある高級な中くらいなトラディショナルスタイルのおしゃれなマスターバスルーム (シェーカースタイル扉のキャビネット、白いキャビネット、一体型トイレ 、白いタイル、大理石タイル、白い壁、大理石の床、アンダーカウンター洗面器、大理石の洗面台、白い床、開き戸のシャワー、白い洗面カウンター、照明、洗面台1つ、独立型洗面台、クロスの天井、白い天井、アルコーブ型シャワー) の写真

アトランタにあるお手頃価格の中くらいなトラディショナルスタイルのおしゃれなバスルーム (浴槽なし) (シェーカースタイル扉のキャビネット、黒いキャビネット、置き型浴槽、コーナー設置型シャワー、グレーのタイル、磁器タイル、グレーの壁、磁器タイルの床、アンダーカウンター洗面器、クオーツストーンの洗面台、グレーの床、開き戸のシャワー、白い洗面カウンター、シャワーベンチ、洗面台1つ、造り付け洗面台) の写真
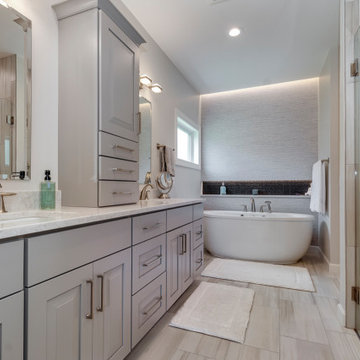
他の地域にある高級な中くらいなトラディショナルスタイルのおしゃれなマスターバスルーム (レイズドパネル扉のキャビネット、グレーのキャビネット、置き型浴槽、バリアフリー、一体型トイレ 、グレーのタイル、セラミックタイル、白い壁、セラミックタイルの床、アンダーカウンター洗面器、クオーツストーンの洗面台、ベージュの床、開き戸のシャワー、白い洗面カウンター、ニッチ、洗面台2つ、造り付け洗面台) の写真
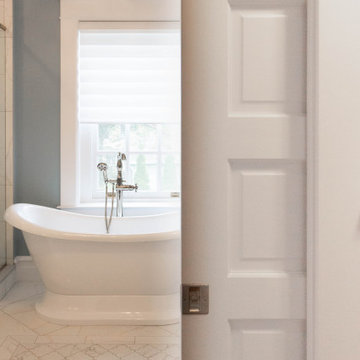
他の地域にあるラグジュアリーな中くらいなトラディショナルスタイルのおしゃれなマスターバスルーム (インセット扉のキャビネット、濃色木目調キャビネット、置き型浴槽、コーナー設置型シャワー、分離型トイレ、白いタイル、磁器タイル、青い壁、磁器タイルの床、アンダーカウンター洗面器、珪岩の洗面台、白い床、開き戸のシャワー、白い洗面カウンター、トイレ室、洗面台2つ、造り付け洗面台、壁紙) の写真

サンディエゴにある高級な中くらいなトラディショナルスタイルのおしゃれな子供用バスルーム (家具調キャビネット、濃色木目調キャビネット、アルコーブ型シャワー、一体型トイレ 、白いタイル、磁器タイル、グレーの壁、モザイクタイル、アンダーカウンター洗面器、クオーツストーンの洗面台、白い床、引戸のシャワー、白い洗面カウンター、ニッチ、洗面台1つ、独立型洗面台) の写真
中くらいなトラディショナルスタイルのバス・トイレ (全タイプのシャワー) の写真
1

