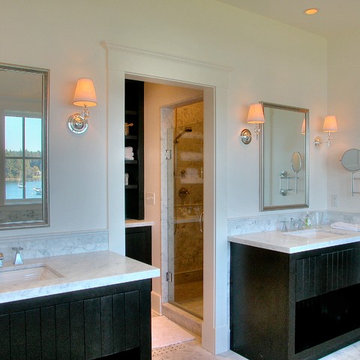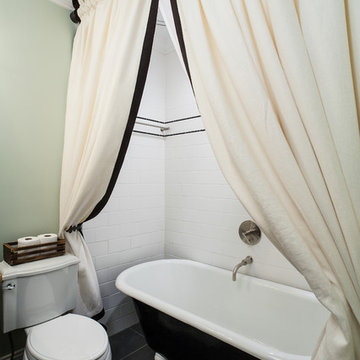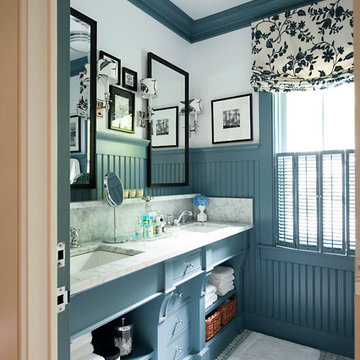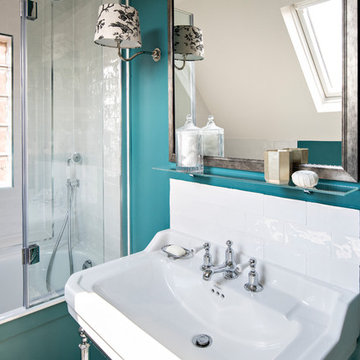絞り込み:
資材コスト
並び替え:今日の人気順
写真 41〜60 枚目(全 4,900 枚)
1/3

A dramatic powder room, with vintage teal walls and classic black and white city design Palazzo wallpaper, evokes a sense of playfulness and old-world charm. From the classic Edwardian-style brushed gold console sink and marble countertops to the polished brass frameless pivot mirror and whimsical art, this remodeled powder bathroom is a delightful retreat.
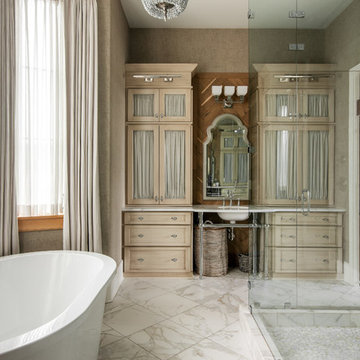
Photography: Garett + Carrie Buell of Studiobuell/ studiobuell.com
ナッシュビルにある広いトラディショナルスタイルのおしゃれなマスターバスルーム (ヴィンテージ仕上げキャビネット、置き型浴槽、アルコーブ型シャワー、白いタイル、茶色い壁、白い床、開き戸のシャワー、白い洗面カウンター、アンダーカウンター洗面器、落し込みパネル扉のキャビネット) の写真
ナッシュビルにある広いトラディショナルスタイルのおしゃれなマスターバスルーム (ヴィンテージ仕上げキャビネット、置き型浴槽、アルコーブ型シャワー、白いタイル、茶色い壁、白い床、開き戸のシャワー、白い洗面カウンター、アンダーカウンター洗面器、落し込みパネル扉のキャビネット) の写真

After! The newly renovated bathroom features a totally open space with a frameless shower enclosure, white furniture style vanity, soft grey beadboard wainscotting, white woodwork, black porcelain tile flooring and a soft gray wall color. Note the newly constructed custom storage reflected in the mirror. The open shelving has a metallic patterned modern damask wall covering.

フィラデルフィアにあるラグジュアリーな中くらいなトラディショナルスタイルのおしゃれなマスターバスルーム (緑のキャビネット、コーナー設置型シャワー、一体型トイレ 、ベージュのタイル、大理石タイル、グレーの壁、磁器タイルの床、アンダーカウンター洗面器、クオーツストーンの洗面台、ベージュの床、開き戸のシャワー、ベージュのカウンター、落し込みパネル扉のキャビネット) の写真

サクラメントにあるラグジュアリーな中くらいなトラディショナルスタイルのおしゃれな子供用バスルーム (白いキャビネット、アルコーブ型浴槽、シャワー付き浴槽 、分離型トイレ、マルチカラーのタイル、ガラスタイル、白い壁、大理石の床、オーバーカウンターシンク、大理石の洗面台、マルチカラーの床、シャワーカーテン、落し込みパネル扉のキャビネット) の写真
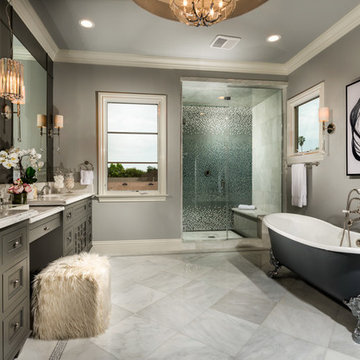
ロサンゼルスにあるトラディショナルスタイルのおしゃれなマスターバスルーム (グレーのキャビネット、猫足バスタブ、アルコーブ型シャワー、グレーのタイル、マルチカラーのタイル、白いタイル、モザイクタイル、グレーの壁、アンダーカウンター洗面器、開き戸のシャワー、落し込みパネル扉のキャビネット) の写真
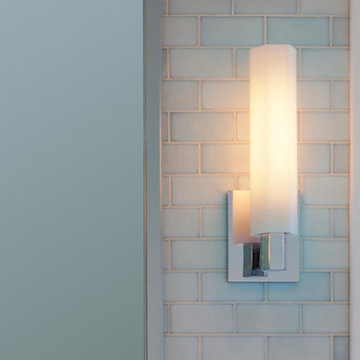
Beautiful blue tile contemporary bathroom.Our client wanted a serene, calming bathroom. "Zen-like" were her words. Designers: Lauren Jacobsen and Kathy Hartz. Photographer: Terrance Williams
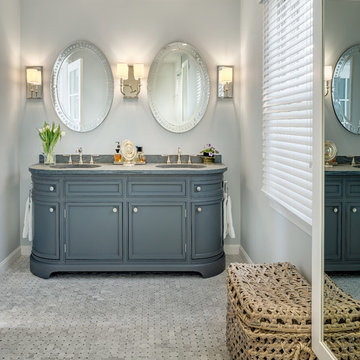
Jeff Wolfram
ワシントンD.C.にあるお手頃価格の中くらいなトラディショナルスタイルのおしゃれなマスターバスルーム (アンダーカウンター洗面器、大理石の洗面台、グレーの壁、モザイクタイル、青いキャビネット、落し込みパネル扉のキャビネット) の写真
ワシントンD.C.にあるお手頃価格の中くらいなトラディショナルスタイルのおしゃれなマスターバスルーム (アンダーカウンター洗面器、大理石の洗面台、グレーの壁、モザイクタイル、青いキャビネット、落し込みパネル扉のキャビネット) の写真
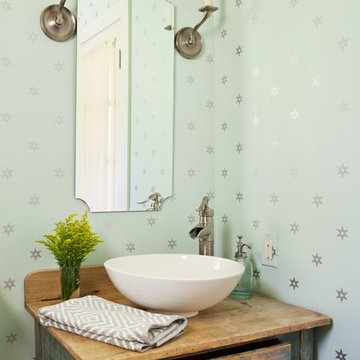
Bret Gum for Cottages and Bungalows
ロサンゼルスにある広いトラディショナルスタイルのおしゃれな浴室 (ベッセル式洗面器、家具調キャビネット、淡色木目調キャビネット、緑の壁、無垢フローリング) の写真
ロサンゼルスにある広いトラディショナルスタイルのおしゃれな浴室 (ベッセル式洗面器、家具調キャビネット、淡色木目調キャビネット、緑の壁、無垢フローリング) の写真
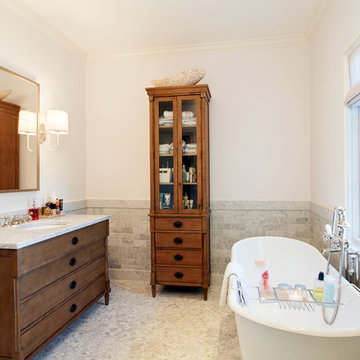
Tommy Kile Photography
オースティンにある中くらいなトラディショナルスタイルのおしゃれなバスルーム (浴槽なし) (アンダーカウンター洗面器、濃色木目調キャビネット、グレーのタイル、白い壁、モザイクタイル、置き型浴槽、石タイル、珪岩の洗面台、グレーの床、フラットパネル扉のキャビネット) の写真
オースティンにある中くらいなトラディショナルスタイルのおしゃれなバスルーム (浴槽なし) (アンダーカウンター洗面器、濃色木目調キャビネット、グレーのタイル、白い壁、モザイクタイル、置き型浴槽、石タイル、珪岩の洗面台、グレーの床、フラットパネル扉のキャビネット) の写真
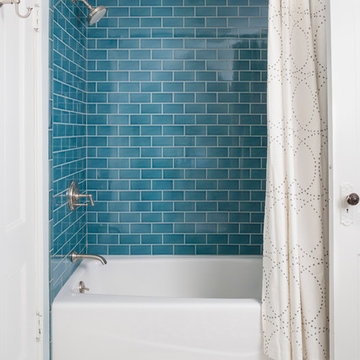
sequined asphault studio
ニューヨークにあるトラディショナルスタイルのおしゃれな浴室 (アルコーブ型浴槽、シャワー付き浴槽 、青いタイル、サブウェイタイル、シャワーカーテン) の写真
ニューヨークにあるトラディショナルスタイルのおしゃれな浴室 (アルコーブ型浴槽、シャワー付き浴槽 、青いタイル、サブウェイタイル、シャワーカーテン) の写真
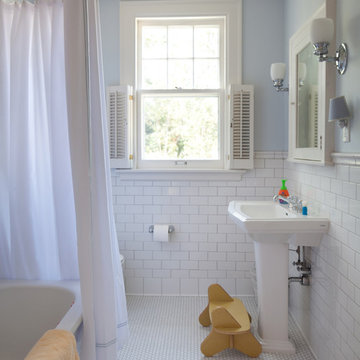
This formidable turn-of-the-century home sits on a large lot overlooking a prominent lake in Minneapolis. The architecturally significant home was altered to create a connected kitchen/family space, an informal powder room, mudroom, and functional connection to the garage. Additionally, the kitchen and children’s bath were renovated and a new nursery was created. A new home gym, complete with an indoor resistance pool, now occupies a portion of the home’s lower level space.
Troy Thies Photography - Joe Metzler, SALA Architects
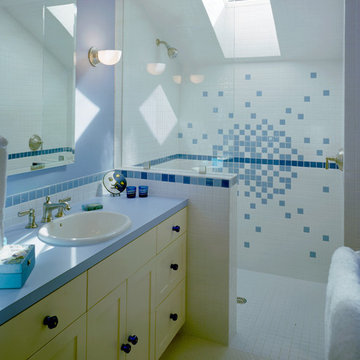
This whole-house renovation was featured on the 2008 Austin NARI Tour of Remodeled Homes. The attic space was converted into a bedroom with closet space and bath, cooled by a minisplit system. An eyebrow window was cut into the roofline to allow more daylight into the space, as well as adding a nice visual element to the facade.
Photography by Greg Hursley, 2008

他の地域にあるお手頃価格の小さなトラディショナルスタイルのおしゃれなトイレ・洗面所 (分離型トイレ、青い壁、無垢フローリング、ペデスタルシンク、茶色い床、壁紙) の写真
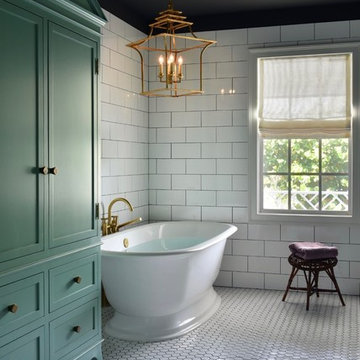
My Master Bathroom. Custom millwork and design by Close-tte. Photo by Ken Hayden for Caroline Rafferty Interiors.
マイアミにあるトラディショナルスタイルのおしゃれな浴室の写真
マイアミにあるトラディショナルスタイルのおしゃれな浴室の写真

Veronica Rodriguez
他の地域にある高級な広いトラディショナルスタイルのおしゃれな浴室 (猫足バスタブ、コーナー設置型シャワー、一体型トイレ 、白いタイル、セラミックタイル、グレーの壁、ペデスタルシンク、大理石の洗面台、開き戸のシャワー、フラットパネル扉のキャビネット) の写真
他の地域にある高級な広いトラディショナルスタイルのおしゃれな浴室 (猫足バスタブ、コーナー設置型シャワー、一体型トイレ 、白いタイル、セラミックタイル、グレーの壁、ペデスタルシンク、大理石の洗面台、開き戸のシャワー、フラットパネル扉のキャビネット) の写真
ターコイズブルーのトラディショナルスタイルのバス・トイレの写真
3


