絞り込み:
資材コスト
並び替え:今日の人気順
写真 1〜20 枚目(全 85 枚)
1/5
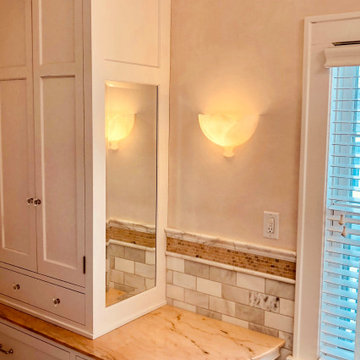
This high-end primary bath remodel incorporated rare pink marble into all aspects of the project. Fixture locations did not change in the design, exterior walls were insulated. Basic architectural components like the shower arch were retained in this superb design by Liz Schupanitz with masterful tile installation by Hohn & Hohn. Cabinets by Frost Cabinets. Photos by Andrea Rugg and Greg Schmidt.

This Waukesha bathroom remodel was unique because the homeowner needed wheelchair accessibility. We designed a beautiful master bathroom and met the client’s ADA bathroom requirements.
Original Space
The old bathroom layout was not functional or safe. The client could not get in and out of the shower or maneuver around the vanity or toilet. The goal of this project was ADA accessibility.
ADA Bathroom Requirements
All elements of this bathroom and shower were discussed and planned. Every element of this Waukesha master bathroom is designed to meet the unique needs of the client. Designing an ADA bathroom requires thoughtful consideration of showering needs.
Open Floor Plan – A more open floor plan allows for the rotation of the wheelchair. A 5-foot turning radius allows the wheelchair full access to the space.
Doorways – Sliding barn doors open with minimal force. The doorways are 36” to accommodate a wheelchair.
Curbless Shower – To create an ADA shower, we raised the sub floor level in the bedroom. There is a small rise at the bedroom door and the bathroom door. There is a seamless transition to the shower from the bathroom tile floor.
Grab Bars – Decorative grab bars were installed in the shower, next to the toilet and next to the sink (towel bar).
Handheld Showerhead – The handheld Delta Palm Shower slips over the hand for easy showering.
Shower Shelves – The shower storage shelves are minimalistic and function as handhold points.
Non-Slip Surface – Small herringbone ceramic tile on the shower floor prevents slipping.
ADA Vanity – We designed and installed a wheelchair accessible bathroom vanity. It has clearance under the cabinet and insulated pipes.
Lever Faucet – The faucet is offset so the client could reach it easier. We installed a lever operated faucet that is easy to turn on/off.
Integrated Counter/Sink – The solid surface counter and sink is durable and easy to clean.
ADA Toilet – The client requested a bidet toilet with a self opening and closing lid. ADA bathroom requirements for toilets specify a taller height and more clearance.
Heated Floors – WarmlyYours heated floors add comfort to this beautiful space.
Linen Cabinet – A custom linen cabinet stores the homeowners towels and toiletries.
Style
The design of this bathroom is light and airy with neutral tile and simple patterns. The cabinetry matches the existing oak woodwork throughout the home.
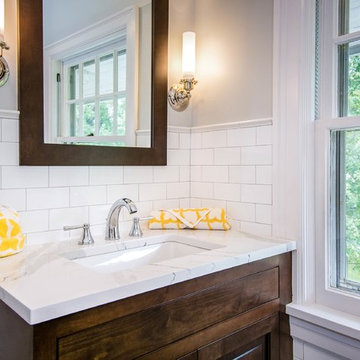
A dark-stained vanity is always a classic look and matches the mirror's frame finish.
他の地域にある小さなトラディショナルスタイルのおしゃれな浴室 (濃色木目調キャビネット、シャワー付き浴槽 、白いタイル、サブウェイタイル、白い壁、セラミックタイルの床、シャワーカーテン、レイズドパネル扉のキャビネット、独立型洗面台) の写真
他の地域にある小さなトラディショナルスタイルのおしゃれな浴室 (濃色木目調キャビネット、シャワー付き浴槽 、白いタイル、サブウェイタイル、白い壁、セラミックタイルの床、シャワーカーテン、レイズドパネル扉のキャビネット、独立型洗面台) の写真
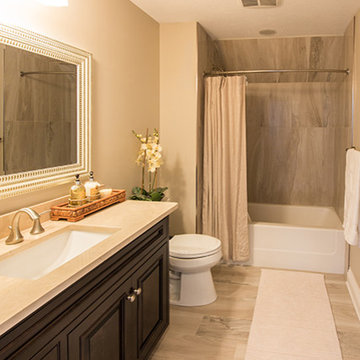
他の地域にある高級な中くらいなトラディショナルスタイルのおしゃれなバスルーム (浴槽なし) (レイズドパネル扉のキャビネット、黒いキャビネット、アルコーブ型浴槽、シャワー付き浴槽 、分離型トイレ、ベージュの壁、磁器タイルの床、アンダーカウンター洗面器、御影石の洗面台、ベージュの床、シャワーカーテン) の写真

リッチモンドにある高級な中くらいなトラディショナルスタイルのおしゃれなバスルーム (浴槽なし) (シェーカースタイル扉のキャビネット、黒いキャビネット、ドロップイン型浴槽、アルコーブ型シャワー、分離型トイレ、ベージュのタイル、ライムストーンタイル、ピンクの壁、ライムストーンの床、一体型シンク、クオーツストーンの洗面台、ベージュの床、シャワーカーテン) の写真

ボストンにある高級な中くらいなトラディショナルスタイルのおしゃれな子供用バスルーム (白いキャビネット、シャワー付き浴槽 、白いタイル、サブウェイタイル、黄色い壁、大理石の床、オーバーカウンターシンク、グレーの床、シャワーカーテン、白い洗面カウンター、洗面台1つ、独立型洗面台、珪岩の洗面台、シェーカースタイル扉のキャビネット) の写真

Alder wood custom cabinetry in this hallway bathroom with wood flooring features a tall cabinet for storing linens surmounted by generous moulding. There is a bathtub/shower area and a niche for the toilet. The double sinks have bronze faucets by Santec complemented by a large framed mirror.

This was a renovation to a historic Wallace Frost home in Birmingham, MI. We salvaged the existing bathroom tiles and repurposed them into tow of the bathrooms. We also had matching tiles made to help complete the finished design when necessary. A vintage sink was also sourced.
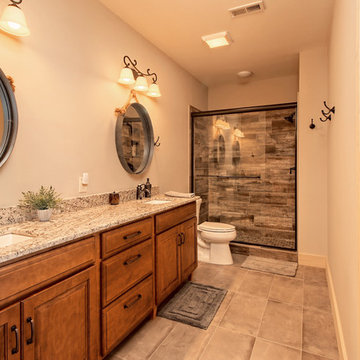
This craftsman lake home on Notla Island boasts a gorgeous view from every room in the house! The interior of this large custom home features a mixture of natural stained shiplap with dark red oak floors. This guest bath features wood stained cabinets and a wood-looking tile tub wall.
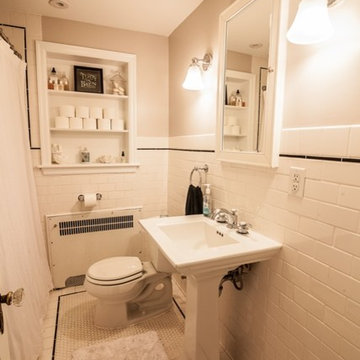
フィラデルフィアにある中くらいなトラディショナルスタイルのおしゃれなバスルーム (浴槽なし) (アルコーブ型シャワー、分離型トイレ、白いタイル、サブウェイタイル、ベージュの壁、セラミックタイルの床、ペデスタルシンク、白い床、シャワーカーテン) の写真
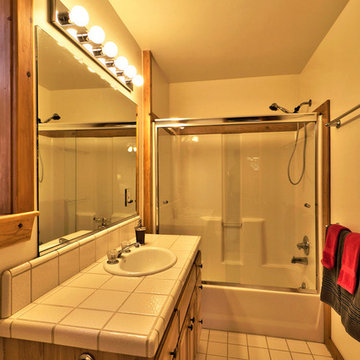
サクラメントにあるお手頃価格の小さなトラディショナルスタイルのおしゃれなバスルーム (浴槽なし) (落し込みパネル扉のキャビネット、中間色木目調キャビネット、アルコーブ型浴槽、シャワー付き浴槽 、分離型トイレ、ベージュの壁、セラミックタイルの床、オーバーカウンターシンク、タイルの洗面台、白い床、引戸のシャワー) の写真
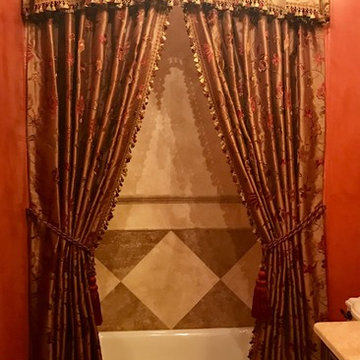
オーランドにあるお手頃価格の中くらいなトラディショナルスタイルのおしゃれなバスルーム (浴槽なし) (レイズドパネル扉のキャビネット、濃色木目調キャビネット、アルコーブ型浴槽、シャワー付き浴槽 、ベージュのタイル、石タイル、赤い壁、トラバーチンの床、大理石の洗面台、ベージュの床、シャワーカーテン) の写真
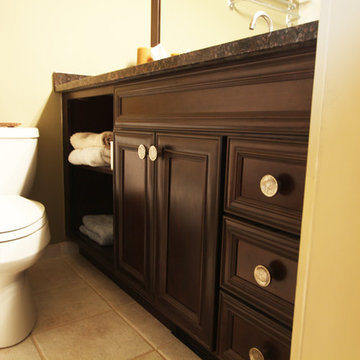
Dark stained maple cabinets were used in this bathroom to offer contrast to the tiles that were not replaced in this quick renovation. Brown granite tops were selected as another cost saving option.
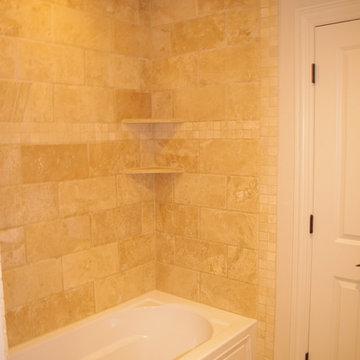
Guest Bathroom shower with tub.
ダラスにあるお手頃価格の中くらいなトラディショナルスタイルのおしゃれな浴室 (トラバーチンの床、ベージュの床、アルコーブ型浴槽、シャワー付き浴槽 、ベージュのタイル、トラバーチンタイル、ベージュの壁、シャワーカーテン) の写真
ダラスにあるお手頃価格の中くらいなトラディショナルスタイルのおしゃれな浴室 (トラバーチンの床、ベージュの床、アルコーブ型浴槽、シャワー付き浴槽 、ベージュのタイル、トラバーチンタイル、ベージュの壁、シャワーカーテン) の写真
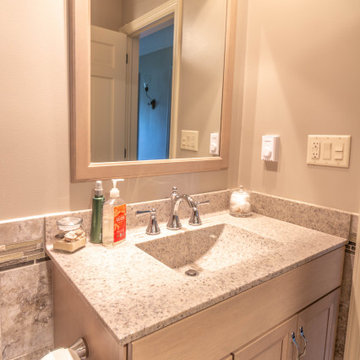
他の地域にあるお手頃価格の小さなトラディショナルスタイルのおしゃれなマスターバスルーム (フラットパネル扉のキャビネット、淡色木目調キャビネット、アルコーブ型浴槽、アルコーブ型シャワー、分離型トイレ、ベージュのタイル、磁器タイル、ベージュの壁、磁器タイルの床、一体型シンク、人工大理石カウンター、ベージュの床、シャワーカーテン、ベージュのカウンター、洗面台1つ、造り付け洗面台、羽目板の壁) の写真
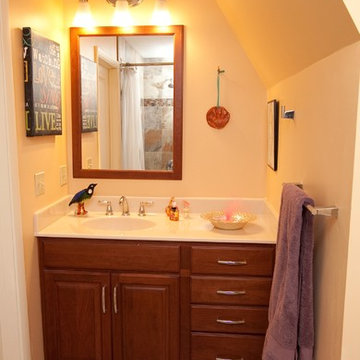
Cabinetry by Showplace, Cultured Marble Sink and Countertop,
ニューヨークにある高級な中くらいなトラディショナルスタイルのおしゃれな浴室 (レイズドパネル扉のキャビネット、中間色木目調キャビネット、グレーのタイル、石タイル、クオーツストーンの洗面台、コーナー型浴槽、シャワー付き浴槽 、ベージュの壁、トラバーチンの床、一体型シンク、ベージュの床、シャワーカーテン) の写真
ニューヨークにある高級な中くらいなトラディショナルスタイルのおしゃれな浴室 (レイズドパネル扉のキャビネット、中間色木目調キャビネット、グレーのタイル、石タイル、クオーツストーンの洗面台、コーナー型浴槽、シャワー付き浴槽 、ベージュの壁、トラバーチンの床、一体型シンク、ベージュの床、シャワーカーテン) の写真
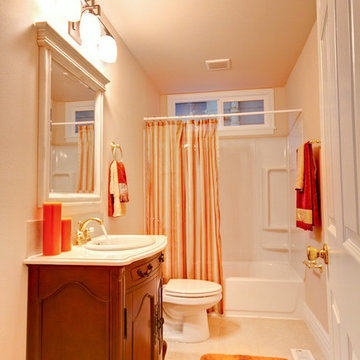
After bathroom remodel.
シアトルにある中くらいなトラディショナルスタイルのおしゃれな浴室 (家具調キャビネット、濃色木目調キャビネット、アルコーブ型浴槽、シャワー付き浴槽 、分離型トイレ、白いタイル、ベージュの壁、磁器タイルの床、オーバーカウンターシンク、クオーツストーンの洗面台、シャワーカーテン) の写真
シアトルにある中くらいなトラディショナルスタイルのおしゃれな浴室 (家具調キャビネット、濃色木目調キャビネット、アルコーブ型浴槽、シャワー付き浴槽 、分離型トイレ、白いタイル、ベージュの壁、磁器タイルの床、オーバーカウンターシンク、クオーツストーンの洗面台、シャワーカーテン) の写真
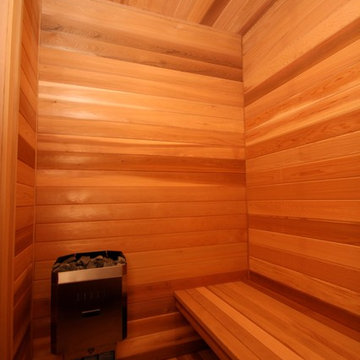
Marika Designs
インディアナポリスにある高級な広いトラディショナルスタイルのおしゃれなサウナ (フラットパネル扉のキャビネット、濃色木目調キャビネット、ドロップイン型浴槽、シャワー付き浴槽 、壁掛け式トイレ、グレーのタイル、磁器タイル、グレーの壁、セラミックタイルの床、アンダーカウンター洗面器、クオーツストーンの洗面台、ベージュの床、シャワーカーテン) の写真
インディアナポリスにある高級な広いトラディショナルスタイルのおしゃれなサウナ (フラットパネル扉のキャビネット、濃色木目調キャビネット、ドロップイン型浴槽、シャワー付き浴槽 、壁掛け式トイレ、グレーのタイル、磁器タイル、グレーの壁、セラミックタイルの床、アンダーカウンター洗面器、クオーツストーンの洗面台、ベージュの床、シャワーカーテン) の写真
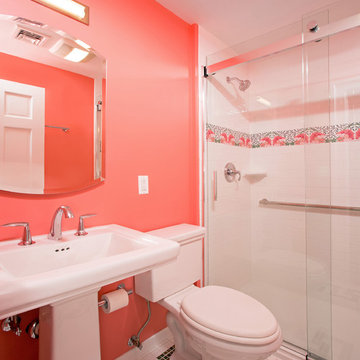
Mosaic floor tile and William Morris hand painted flower tile in the shower create centers of interest in this guest bathroom.
Photographer Greg Hadley
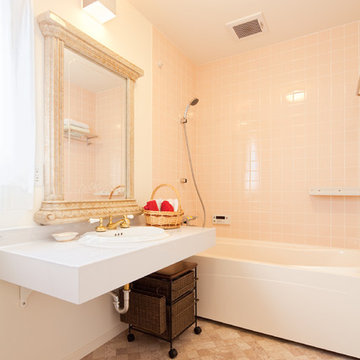
外観だけでなく内装にもこだわりがたっぷりと。勾配屋根を利用した吹抜け、薪ストーブ、アメリカのホテルのようなバスルーム、海を眺められる秘密基地のようなホビールームなど。ディテールにいたるまで、施主様の感性に寄り添って空間をつくり上げました。
他の地域にある中くらいなトラディショナルスタイルのおしゃれなマスターバスルーム (茶色いキャビネット、アルコーブ型浴槽、アルコーブ型シャワー、一体型トイレ 、ピンクのタイル、セラミックタイル、白い壁、モザイクタイル、オーバーカウンターシンク、人工大理石カウンター、ベージュの床、シャワーカーテン、白い洗面カウンター) の写真
他の地域にある中くらいなトラディショナルスタイルのおしゃれなマスターバスルーム (茶色いキャビネット、アルコーブ型浴槽、アルコーブ型シャワー、一体型トイレ 、ピンクのタイル、セラミックタイル、白い壁、モザイクタイル、オーバーカウンターシンク、人工大理石カウンター、ベージュの床、シャワーカーテン、白い洗面カウンター) の写真
オレンジのトラディショナルスタイルのバス・トイレ (シャワーカーテン、引戸のシャワー) の写真
1

