絞り込み:
資材コスト
並び替え:今日の人気順
写真 1〜20 枚目(全 85 枚)
1/4

This Waukesha bathroom remodel was unique because the homeowner needed wheelchair accessibility. We designed a beautiful master bathroom and met the client’s ADA bathroom requirements.
Original Space
The old bathroom layout was not functional or safe. The client could not get in and out of the shower or maneuver around the vanity or toilet. The goal of this project was ADA accessibility.
ADA Bathroom Requirements
All elements of this bathroom and shower were discussed and planned. Every element of this Waukesha master bathroom is designed to meet the unique needs of the client. Designing an ADA bathroom requires thoughtful consideration of showering needs.
Open Floor Plan – A more open floor plan allows for the rotation of the wheelchair. A 5-foot turning radius allows the wheelchair full access to the space.
Doorways – Sliding barn doors open with minimal force. The doorways are 36” to accommodate a wheelchair.
Curbless Shower – To create an ADA shower, we raised the sub floor level in the bedroom. There is a small rise at the bedroom door and the bathroom door. There is a seamless transition to the shower from the bathroom tile floor.
Grab Bars – Decorative grab bars were installed in the shower, next to the toilet and next to the sink (towel bar).
Handheld Showerhead – The handheld Delta Palm Shower slips over the hand for easy showering.
Shower Shelves – The shower storage shelves are minimalistic and function as handhold points.
Non-Slip Surface – Small herringbone ceramic tile on the shower floor prevents slipping.
ADA Vanity – We designed and installed a wheelchair accessible bathroom vanity. It has clearance under the cabinet and insulated pipes.
Lever Faucet – The faucet is offset so the client could reach it easier. We installed a lever operated faucet that is easy to turn on/off.
Integrated Counter/Sink – The solid surface counter and sink is durable and easy to clean.
ADA Toilet – The client requested a bidet toilet with a self opening and closing lid. ADA bathroom requirements for toilets specify a taller height and more clearance.
Heated Floors – WarmlyYours heated floors add comfort to this beautiful space.
Linen Cabinet – A custom linen cabinet stores the homeowners towels and toiletries.
Style
The design of this bathroom is light and airy with neutral tile and simple patterns. The cabinetry matches the existing oak woodwork throughout the home.

This cloakroom had an awkward vaulted ceiling and there was not a lot of room. I knew I wanted to give my client a wow factor but retaining the traditional look she desired.
I designed the wall cladding to come higher as I dearly wanted to wallpaper the ceiling to give the vaulted ceiling structure. The taupe grey tones sit well with the warm brass tones and the rock basin added a subtle wow factor
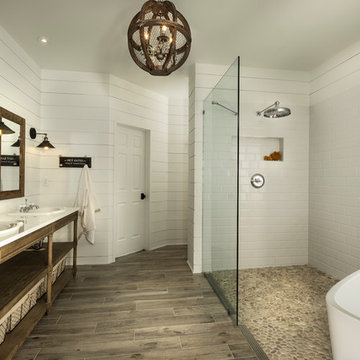
This is a beautiful spa bathroom with open wet room shower featuring a free standing pedestal tub and pebble tile mosaic. The master bath also features an open light wood stained Oak vanity with industrial lantern sconce lighting and a beautiful light, yet warm overall color pallet.
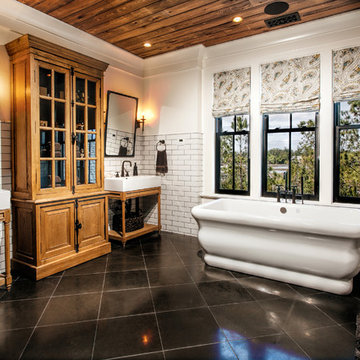
Newport 653
チャールストンにあるラグジュアリーな広いトラディショナルスタイルのおしゃれなマスターバスルーム (オープンシェルフ、置き型浴槽、白いタイル、サブウェイタイル、白い壁、磁器タイルの床、横長型シンク、淡色木目調キャビネット、コーナー設置型シャワー、分離型トイレ、グレーの床、オープンシャワー) の写真
チャールストンにあるラグジュアリーな広いトラディショナルスタイルのおしゃれなマスターバスルーム (オープンシェルフ、置き型浴槽、白いタイル、サブウェイタイル、白い壁、磁器タイルの床、横長型シンク、淡色木目調キャビネット、コーナー設置型シャワー、分離型トイレ、グレーの床、オープンシャワー) の写真
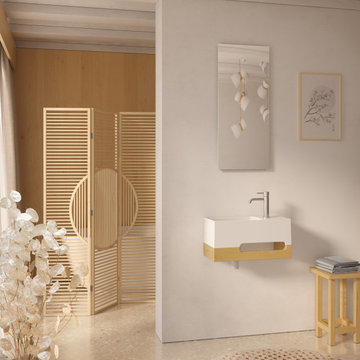
La quintessence mix-matière Bois massif et Solid Surface de profondeur 22 cm. Sa poignée existe en finition Chêne ou Noyer massif, y compris pour le Baby de 15 cm de profondeur avec vasque confort à léger débord.
JAPANDI epitomises the material-mix between solid wood and Solid Surface, 22cm deep. The handle is available in solid Oak or Walnut wood finish. It works for the 15-cm-deep JAPANDI BABY too, which is equipped with a slightly overhanging comfort basin.
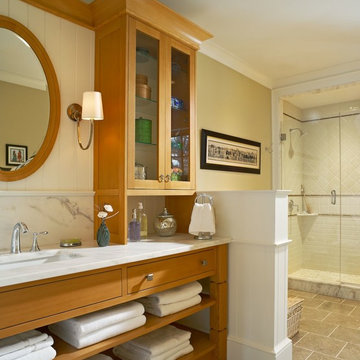
Photographer: Jim Westphalen, Westphalen Photography
Interior Designer: Cecilia Redmond, Redmond Interior Design
バーリントンにある広いトラディショナルスタイルのおしゃれな子供用バスルーム (オープンシェルフ、淡色木目調キャビネット、アルコーブ型シャワー、グレーのタイル、セラミックタイル、緑の壁、スレートの床、アンダーカウンター洗面器、大理石の洗面台) の写真
バーリントンにある広いトラディショナルスタイルのおしゃれな子供用バスルーム (オープンシェルフ、淡色木目調キャビネット、アルコーブ型シャワー、グレーのタイル、セラミックタイル、緑の壁、スレートの床、アンダーカウンター洗面器、大理石の洗面台) の写真
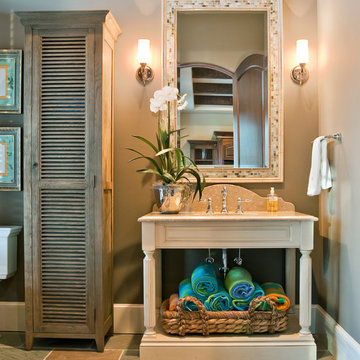
Custom built open table style pool bath vanity.
Photo by Charleston Home and Design Magazine
Kiawah, Seabrook, Charleston
チャールストンにあるトラディショナルスタイルのおしゃれな浴室 (石タイル、グレーの壁、淡色木目調キャビネット、オープンシェルフ) の写真
チャールストンにあるトラディショナルスタイルのおしゃれな浴室 (石タイル、グレーの壁、淡色木目調キャビネット、オープンシェルフ) の写真

Jon Furley
ロンドンにある中くらいなトラディショナルスタイルのおしゃれなマスターバスルーム (オープンシェルフ、淡色木目調キャビネット、置き型浴槽、分離型トイレ、緑のタイル、サブウェイタイル、白い壁、ベッセル式洗面器、木製洗面台、オレンジの床、無垢フローリング) の写真
ロンドンにある中くらいなトラディショナルスタイルのおしゃれなマスターバスルーム (オープンシェルフ、淡色木目調キャビネット、置き型浴槽、分離型トイレ、緑のタイル、サブウェイタイル、白い壁、ベッセル式洗面器、木製洗面台、オレンジの床、無垢フローリング) の写真
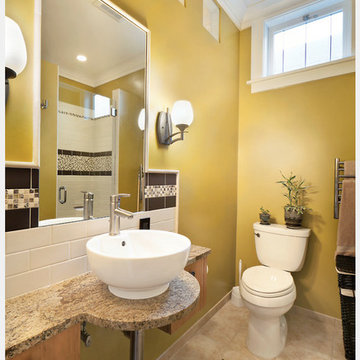
Daughter's sunny bathroom helps the day get started in the morning, and beats the Grey Northwest Blues.
Interior Paint Color:
Renee Adsitt / ColorWhiz Architectural Color Consulting
Project & Photo: Carlisle Classic Homes

This Waukesha bathroom remodel was unique because the homeowner needed wheelchair accessibility. We designed a beautiful master bathroom and met the client’s ADA bathroom requirements.
Original Space
The old bathroom layout was not functional or safe. The client could not get in and out of the shower or maneuver around the vanity or toilet. The goal of this project was ADA accessibility.
ADA Bathroom Requirements
All elements of this bathroom and shower were discussed and planned. Every element of this Waukesha master bathroom is designed to meet the unique needs of the client. Designing an ADA bathroom requires thoughtful consideration of showering needs.
Open Floor Plan – A more open floor plan allows for the rotation of the wheelchair. A 5-foot turning radius allows the wheelchair full access to the space.
Doorways – Sliding barn doors open with minimal force. The doorways are 36” to accommodate a wheelchair.
Curbless Shower – To create an ADA shower, we raised the sub floor level in the bedroom. There is a small rise at the bedroom door and the bathroom door. There is a seamless transition to the shower from the bathroom tile floor.
Grab Bars – Decorative grab bars were installed in the shower, next to the toilet and next to the sink (towel bar).
Handheld Showerhead – The handheld Delta Palm Shower slips over the hand for easy showering.
Shower Shelves – The shower storage shelves are minimalistic and function as handhold points.
Non-Slip Surface – Small herringbone ceramic tile on the shower floor prevents slipping.
ADA Vanity – We designed and installed a wheelchair accessible bathroom vanity. It has clearance under the cabinet and insulated pipes.
Lever Faucet – The faucet is offset so the client could reach it easier. We installed a lever operated faucet that is easy to turn on/off.
Integrated Counter/Sink – The solid surface counter and sink is durable and easy to clean.
ADA Toilet – The client requested a bidet toilet with a self opening and closing lid. ADA bathroom requirements for toilets specify a taller height and more clearance.
Heated Floors – WarmlyYours heated floors add comfort to this beautiful space.
Linen Cabinet – A custom linen cabinet stores the homeowners towels and toiletries.
Style
The design of this bathroom is light and airy with neutral tile and simple patterns. The cabinetry matches the existing oak woodwork throughout the home.
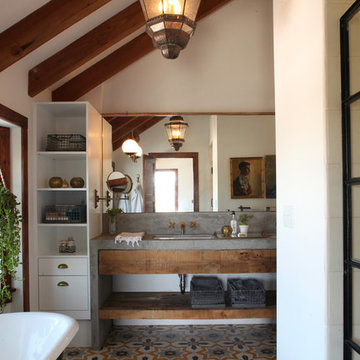
Location: Silver Lake, Los Angeles, CA, USA
A lovely small one story bungalow in the arts and craft style was the original house.
An addition of an entire second story and a portion to the back of the house to accommodate a growing family, for a 4 bedroom 3 bath new house family room and music room.
The owners a young couple from central and South America, are movie producers
The addition was a challenging one since we had to preserve the existing kitchen from a previous remodel and the old and beautiful original 1901 living room.
The stair case was inserted in one of the former bedrooms to access the new second floor.
The beam structure shown in the stair case and the master bedroom are indeed the structure of the roof exposed for more drama and higher ceilings.
The interiors where a collaboration with the owner who had a good idea of what she wanted.
Juan Felipe Goldstein Design Co.
Photographed by:
Claudio Santini Photography
12915 Greene Avenue
Los Angeles CA 90066
Mobile 310 210 7919
Office 310 578 7919
info@claudiosantini.com
www.claudiosantini.com
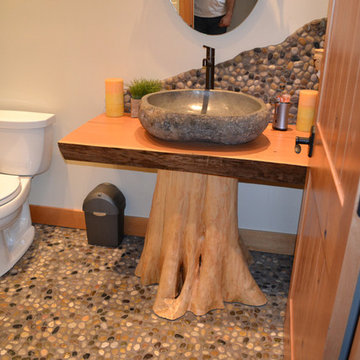
バンクーバーにある小さなトラディショナルスタイルのおしゃれなトイレ・洗面所 (オープンシェルフ、淡色木目調キャビネット、白い壁、玉石タイル、ベッセル式洗面器、木製洗面台、マルチカラーの床) の写真
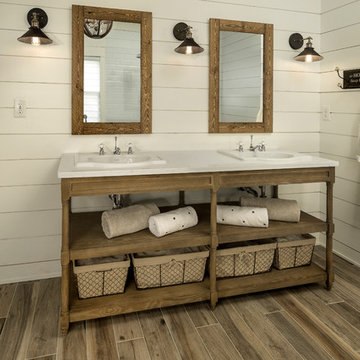
This open shelf vanity creates a natural feel with functional storage and a clean, modern yet warm finish. Some industrial lantern wall sconces with edison bulbs adds some beautiful effect while providing needed lighting for vanity function. Shiplap wrapped walls, wall mounted shelving, and porcelain tile wood-look flooring add the finishing touches to this spa bathroom.
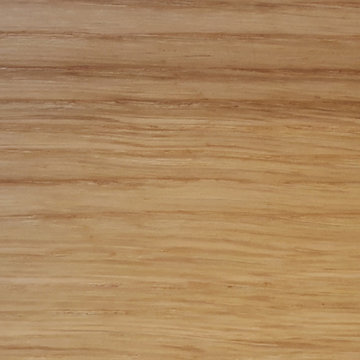
La quintessence mix-matière Bois massif et Solid Surface de profondeur 22 cm. Sa poignée existe en finition Chêne ou Noyer massif, y compris pour le Baby de 15 cm de profondeur avec vasque confort à léger débord.
JAPANDI epitomises the material-mix between solid wood and Solid Surface, 22cm deep. The handle is available in solid Oak or Walnut wood finish. It works for the 15-cm-deep JAPANDI BABY too, which is equipped with a slightly overhanging comfort basin.

Bagno padronale, giocato tutto sui toni del bianco e dell'azzurro con inserti in legno. La sostituzione della vasca tradizionale con il piatto doccia da 120 cm, ha consentito la realizzazione di una colonna dalla duplice funzione: nicchia portaoggetti sul lato della doccia e vano colonna con ripiani in legno portasciugamani sull'esterno. Per i rivestimenti abbiamo giocato con due finiture diverse: un effetto carta da parati per la zona lavabo e sanitari ed un effetto mattoncino per l'interno della doccia. Anche in questo ambienti richiami classici, con la rubinetteria ed i corpi illuminanti.
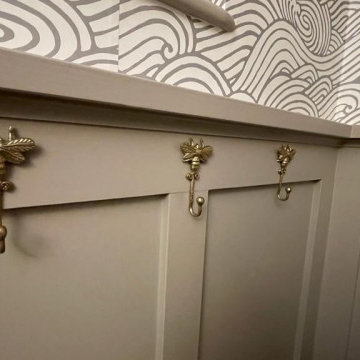
This cloakroom had an awkward vaulted ceiling and there was not a lot of room. I knew I wanted to give my client a wow factor but retaining the traditional look she desired.
I designed the wall cladding to come higher as I dearly wanted to wallpaper the ceiling to give the vaulted ceiling structure. The taupe grey tones sit well with the warm brass tones and the rock basin added a subtle wow factor
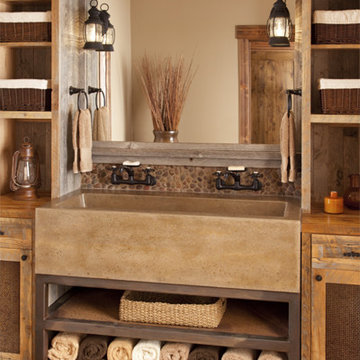
Concrete apron front sink with antique style faucets helped create this rustic bathroom.- Photo by Gordon Gregory Photography
他の地域にあるトラディショナルスタイルのおしゃれな浴室 (オープンシェルフ、淡色木目調キャビネット、木製洗面台、茶色いタイル、茶色い壁、セラミックタイルの床、横長型シンク) の写真
他の地域にあるトラディショナルスタイルのおしゃれな浴室 (オープンシェルフ、淡色木目調キャビネット、木製洗面台、茶色いタイル、茶色い壁、セラミックタイルの床、横長型シンク) の写真
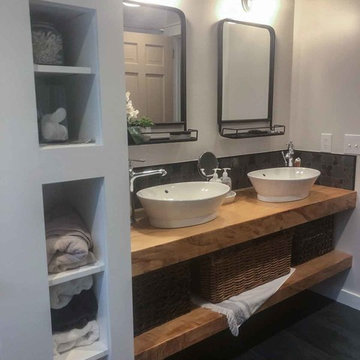
Gorgeous treated pieces of wood were used for the unique double vanity set-up. Stand-alone sink bowls were added to the top counter top with a separated faucets. A black-tiled backsplash was added just high enough to frame the bowls so they stand out. Double mirrors with hanging shelves were placed above both sinks with their own wall-mounted light. Next to the vanity is a built-in floor to ceiling open shelving, making it the ideal place to store all of your bathroom essentials.
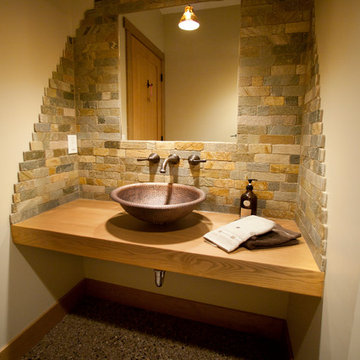
バンクーバーにあるトラディショナルスタイルのおしゃれな浴室 (オープンシェルフ、淡色木目調キャビネット、マルチカラーのタイル、石タイル、ベージュの壁、コンクリートの床、木製洗面台) の写真
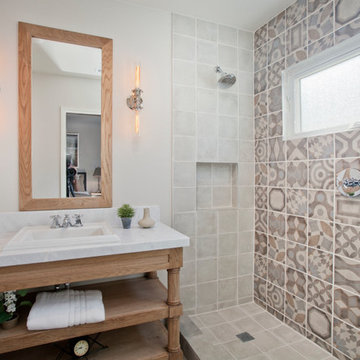
ロサンゼルスにあるラグジュアリーな小さなトラディショナルスタイルのおしゃれな子供用バスルーム (オープンシェルフ、淡色木目調キャビネット、猫足バスタブ、オープン型シャワー、分離型トイレ、ベージュのタイル、ベージュの壁、セメントタイルの床、オーバーカウンターシンク、大理石の洗面台) の写真
トラディショナルスタイルのバス・トイレ (淡色木目調キャビネット、オープンシェルフ) の写真
1

