絞り込み:
資材コスト
並び替え:今日の人気順
写真 1〜20 枚目(全 29 枚)
1/4
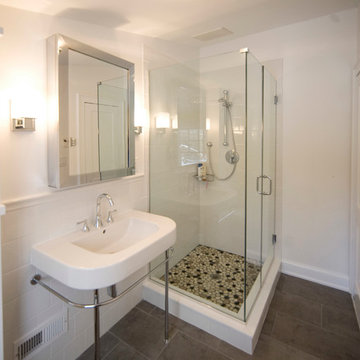
ニューヨークにある小さなトラディショナルスタイルのおしゃれなバスルーム (浴槽なし) (アルコーブ型シャワー、白いタイル、セラミックタイル、白い壁、スレートの床、壁付け型シンク、人工大理石カウンター) の写真
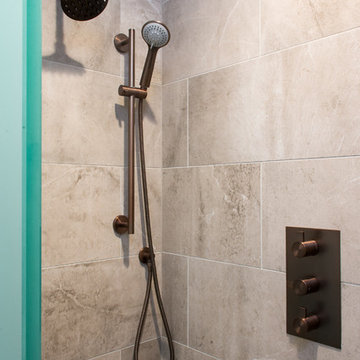
A traditional style home brought into the new century with modern touches. the space between the kitchen/dining room and living room were opened up to create a great room for a family to spend time together rather it be to set up for a party or the kids working on homework while dinner is being made. All 3.5 bathrooms were updated with a new floorplan in the master with a freestanding up and creating a large walk-in shower.
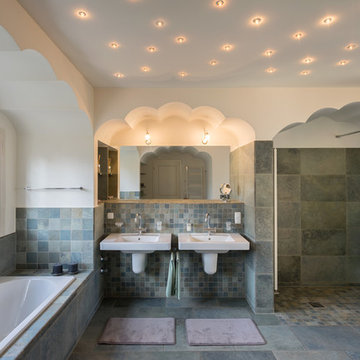
eigene
ライプツィヒにある広いトラディショナルスタイルのおしゃれな浴室 (壁付け型シンク、ドロップイン型浴槽、青いタイル、石タイル、白い壁、スレートの床、アルコーブ型シャワー) の写真
ライプツィヒにある広いトラディショナルスタイルのおしゃれな浴室 (壁付け型シンク、ドロップイン型浴槽、青いタイル、石タイル、白い壁、スレートの床、アルコーブ型シャワー) の写真
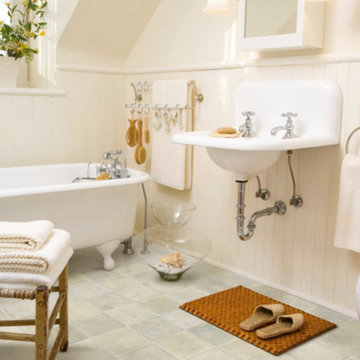
プロビデンスにある中くらいなトラディショナルスタイルのおしゃれなマスターバスルーム (猫足バスタブ、ベージュのタイル、茶色いタイル、オレンジのタイル、セラミックタイル、壁付け型シンク、白い壁、スレートの床、グレーの床) の写真
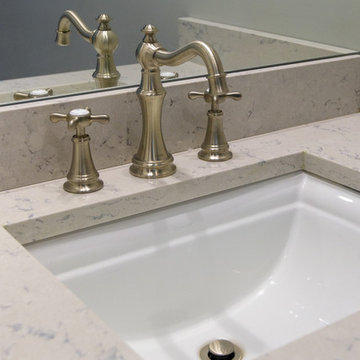
Design Builders & Remodeling is a one stop shop operation. From the start, design solutions are strongly rooted in practical applications and experience. Project planning takes into account the realities of the construction process and mindful of your established budget. All the work is centralized in one firm reducing the chances of costly or time consuming surprises. A solid partnership with solid professionals to help you realize your dreams for a new or improved home.
This classic Connecticut home was bought by a growing family. The house was in an ideal location but needed to be expanded. Design Builders & Remodeling almost doubled the square footage of the home. Creating a new sunny and spacious master bedroom, new guestroom, laundry room, garage, kids bathroom, expanded and renovated the kitchen, family room, and playroom. The upgrades and addition is seamlessly and thoughtfully integrated to the original footprint.
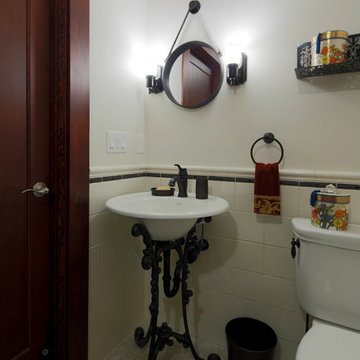
The sink is wall mounted and the wrought iron base is easily removed for wheelchair access.
Brian McLernon Photography
チャールストンにあるお手頃価格の小さなトラディショナルスタイルのおしゃれなバスルーム (浴槽なし) (壁付け型シンク、アルコーブ型シャワー、分離型トイレ、磁器タイル、スレートの床) の写真
チャールストンにあるお手頃価格の小さなトラディショナルスタイルのおしゃれなバスルーム (浴槽なし) (壁付け型シンク、アルコーブ型シャワー、分離型トイレ、磁器タイル、スレートの床) の写真
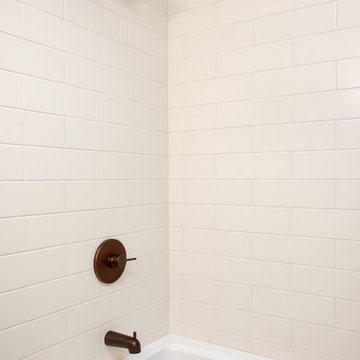
A traditional style home brought into the new century with modern touches. the space between the kitchen/dining room and living room were opened up to create a great room for a family to spend time together rather it be to set up for a party or the kids working on homework while dinner is being made. All 3.5 bathrooms were updated with a new floorplan in the master with a freestanding up and creating a large walk-in shower.
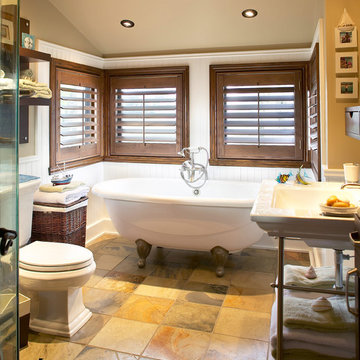
モントリオールにある小さなトラディショナルスタイルのおしゃれなマスターバスルーム (オープンシェルフ、グレーのキャビネット、猫足バスタブ、一体型トイレ 、ベージュのタイル、セラミックタイル、白い壁、スレートの床、壁付け型シンク) の写真
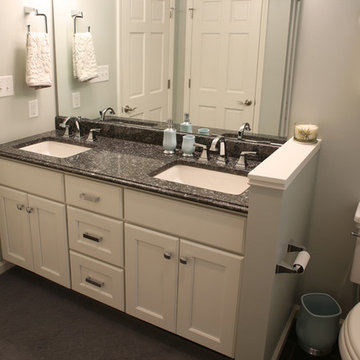
Dennis Nodine & David Tyson
シャーロットにあるトラディショナルスタイルのおしゃれな浴室 (フラットパネル扉のキャビネット、白いキャビネット、分離型トイレ、黒いタイル、テラコッタタイル、スレートの床、壁付け型シンク、御影石の洗面台) の写真
シャーロットにあるトラディショナルスタイルのおしゃれな浴室 (フラットパネル扉のキャビネット、白いキャビネット、分離型トイレ、黒いタイル、テラコッタタイル、スレートの床、壁付け型シンク、御影石の洗面台) の写真
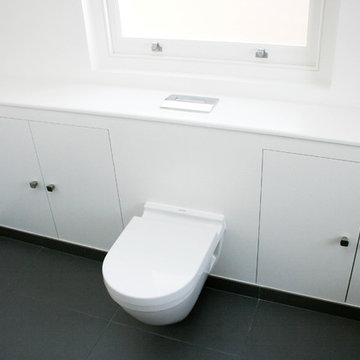
A R P Design Solutions Photography
ロンドンにある高級な中くらいなトラディショナルスタイルのおしゃれな子供用バスルーム (壁付け型シンク、フラットパネル扉のキャビネット、白いキャビネット、木製洗面台、アルコーブ型浴槽、シャワー付き浴槽 、壁掛け式トイレ、白い壁、スレートの床) の写真
ロンドンにある高級な中くらいなトラディショナルスタイルのおしゃれな子供用バスルーム (壁付け型シンク、フラットパネル扉のキャビネット、白いキャビネット、木製洗面台、アルコーブ型浴槽、シャワー付き浴槽 、壁掛け式トイレ、白い壁、スレートの床) の写真
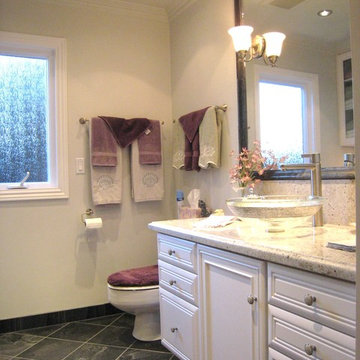
White painted vanity with raised-panel door and drawers. Vessel sink, granite counter top.
サクラメントにある中くらいなトラディショナルスタイルのおしゃれな浴室 (壁付け型シンク、レイズドパネル扉のキャビネット、御影石の洗面台、オープン型シャワー、一体型トイレ 、白い壁、スレートの床、白いキャビネット) の写真
サクラメントにある中くらいなトラディショナルスタイルのおしゃれな浴室 (壁付け型シンク、レイズドパネル扉のキャビネット、御影石の洗面台、オープン型シャワー、一体型トイレ 、白い壁、スレートの床、白いキャビネット) の写真
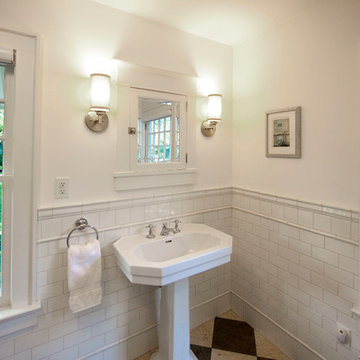
ニューヨークにある小さなトラディショナルスタイルのおしゃれなバスルーム (浴槽なし) (置き型浴槽、白いタイル、白い壁、アルコーブ型シャワー、セラミックタイル、スレートの床、壁付け型シンク、人工大理石カウンター) の写真
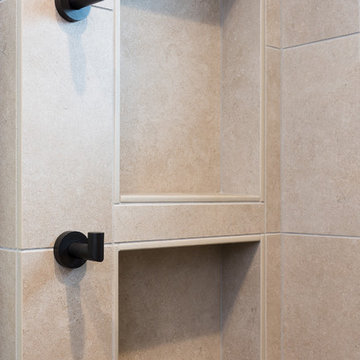
A traditional style home brought into the new century with modern touches. the space between the kitchen/dining room and living room were opened up to create a great room for a family to spend time together rather it be to set up for a party or the kids working on homework while dinner is being made. All 3.5 bathrooms were updated with a new floorplan in the master with a freestanding up and creating a large walk-in shower.
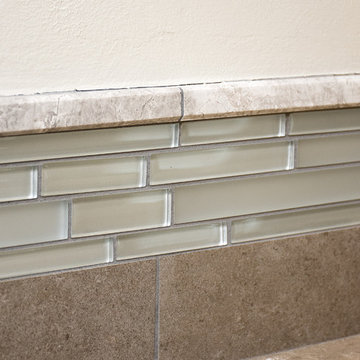
A traditional style home brought into the new century with modern touches. the space between the kitchen/dining room and living room were opened up to create a great room for a family to spend time together rather it be to set up for a party or the kids working on homework while dinner is being made. All 3.5 bathrooms were updated with a new floorplan in the master with a freestanding up and creating a large walk-in shower.
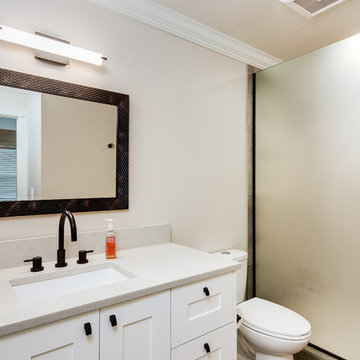
A traditional style home brought into the new century with modern touches. the space between the kitchen/dining room and living room were opened up to create a great room for a family to spend time together rather it be to set up for a party or the kids working on homework while dinner is being made. All 3.5 bathrooms were updated with a new floorplan in the master with a freestanding up and creating a large walk-in shower.
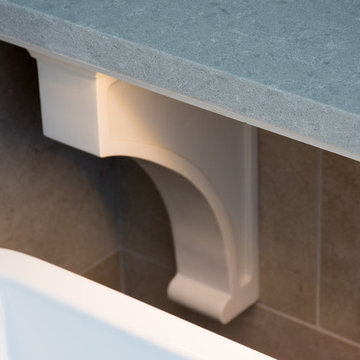
A traditional style home brought into the new century with modern touches. the space between the kitchen/dining room and living room were opened up to create a great room for a family to spend time together rather it be to set up for a party or the kids working on homework while dinner is being made. All 3.5 bathrooms were updated with a new floorplan in the master with a freestanding up and creating a large walk-in shower.
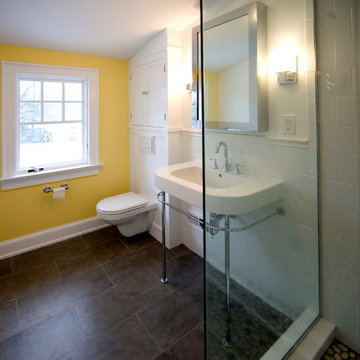
ニューヨークにある小さなトラディショナルスタイルのおしゃれなバスルーム (浴槽なし) (アルコーブ型シャワー、壁掛け式トイレ、白いタイル、セラミックタイル、スレートの床、壁付け型シンク、白い壁、人工大理石カウンター) の写真
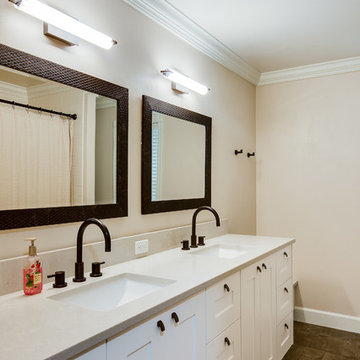
A traditional style home brought into the new century with modern touches. the space between the kitchen/dining room and living room were opened up to create a great room for a family to spend time together rather it be to set up for a party or the kids working on homework while dinner is being made. All 3.5 bathrooms were updated with a new floorplan in the master with a freestanding up and creating a large walk-in shower.
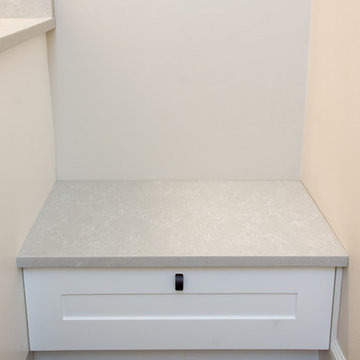
A traditional style home brought into the new century with modern touches. the space between the kitchen/dining room and living room were opened up to create a great room for a family to spend time together rather it be to set up for a party or the kids working on homework while dinner is being made. All 3.5 bathrooms were updated with a new floorplan in the master with a freestanding up and creating a large walk-in shower.
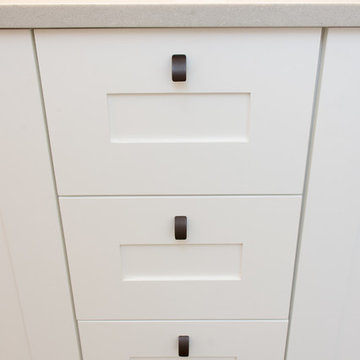
A traditional style home brought into the new century with modern touches. the space between the kitchen/dining room and living room were opened up to create a great room for a family to spend time together rather it be to set up for a party or the kids working on homework while dinner is being made. All 3.5 bathrooms were updated with a new floorplan in the master with a freestanding up and creating a large walk-in shower.
トラディショナルスタイルのバス・トイレ (壁付け型シンク、スレートの床) の写真
1

