絞り込み:
資材コスト
並び替え:今日の人気順
写真 1〜20 枚目(全 3,762 枚)
1/4

The Cleary Company, Columbus, Ohio, 2020 Regional CotY Award Winner, Residential Bath $25,000 to $50,000
コロンバスにあるお手頃価格の広いトラディショナルスタイルのおしゃれなマスターバスルーム (落し込みパネル扉のキャビネット、黒いキャビネット、バリアフリー、一体型トイレ 、グレーのタイル、グレーの壁、アンダーカウンター洗面器、御影石の洗面台、マルチカラーの床、開き戸のシャワー、白い洗面カウンター、シャワーベンチ、洗面台2つ、独立型洗面台) の写真
コロンバスにあるお手頃価格の広いトラディショナルスタイルのおしゃれなマスターバスルーム (落し込みパネル扉のキャビネット、黒いキャビネット、バリアフリー、一体型トイレ 、グレーのタイル、グレーの壁、アンダーカウンター洗面器、御影石の洗面台、マルチカラーの床、開き戸のシャワー、白い洗面カウンター、シャワーベンチ、洗面台2つ、独立型洗面台) の写真

Michele Lee Wilson
サンフランシスコにある中くらいなトラディショナルスタイルのおしゃれなバスルーム (浴槽なし) (落し込みパネル扉のキャビネット、濃色木目調キャビネット、バリアフリー、分離型トイレ、ベージュのタイル、サブウェイタイル、白い壁、セラミックタイルの床、アンダーカウンター洗面器、ソープストーンの洗面台、黒い床、オープンシャワー) の写真
サンフランシスコにある中くらいなトラディショナルスタイルのおしゃれなバスルーム (浴槽なし) (落し込みパネル扉のキャビネット、濃色木目調キャビネット、バリアフリー、分離型トイレ、ベージュのタイル、サブウェイタイル、白い壁、セラミックタイルの床、アンダーカウンター洗面器、ソープストーンの洗面台、黒い床、オープンシャワー) の写真

コロンバスにあるトラディショナルスタイルのおしゃれなマスターバスルーム (インセット扉のキャビネット、白いキャビネット、置き型浴槽、バリアフリー、大理石タイル、グレーの壁、大理石の床、アンダーカウンター洗面器、大理石の洗面台、グレーの床、開き戸のシャワー) の写真

カルガリーにあるラグジュアリーなトラディショナルスタイルのおしゃれなマスターバスルーム (家具調キャビネット、茶色いキャビネット、猫足バスタブ、バリアフリー、分離型トイレ、黒いタイル、石スラブタイル、グレーの壁、モザイクタイル、アンダーカウンター洗面器、大理石の洗面台、マルチカラーの床、開き戸のシャワー、黒い洗面カウンター、洗面台2つ、造り付け洗面台、パネル壁) の写真
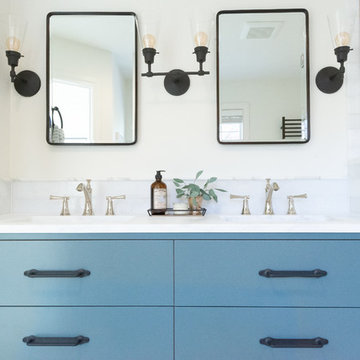
ポートランドにある高級な中くらいなトラディショナルスタイルのおしゃれなマスターバスルーム (フラットパネル扉のキャビネット、青いキャビネット、置き型浴槽、バリアフリー、分離型トイレ、白いタイル、大理石タイル、白い壁、大理石の床、アンダーカウンター洗面器、大理石の洗面台、白い床、開き戸のシャワー、白い洗面カウンター) の写真
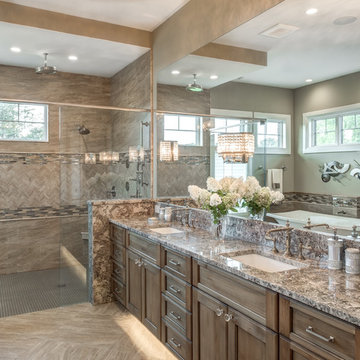
他の地域にあるトラディショナルスタイルのおしゃれな浴室 (落し込みパネル扉のキャビネット、中間色木目調キャビネット、バリアフリー、マルチカラーのタイル、ボーダータイル、茶色い壁、アンダーカウンター洗面器、開き戸のシャワー、マルチカラーの洗面カウンター) の写真
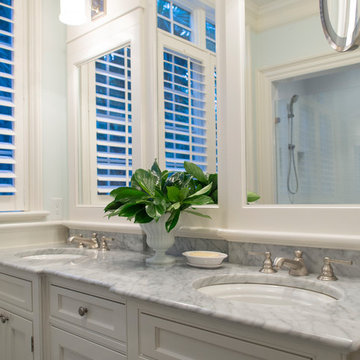
チャールストンにある広いトラディショナルスタイルのおしゃれなマスターバスルーム (インセット扉のキャビネット、白いキャビネット、バリアフリー、石スラブタイル、青い壁、アンダーカウンター洗面器、大理石の洗面台、開き戸のシャワー、白い洗面カウンター) の写真

Compact master bathroom remodel, Swiss Alps Photography
ポートランドにあるお手頃価格の小さなトラディショナルスタイルのおしゃれなマスターバスルーム (レイズドパネル扉のキャビネット、中間色木目調キャビネット、バリアフリー、壁掛け式トイレ、ベージュのタイル、トラバーチンタイル、ベージュの壁、トラバーチンの床、アンダーカウンター洗面器、クオーツストーンの洗面台、マルチカラーの床、開き戸のシャワー) の写真
ポートランドにあるお手頃価格の小さなトラディショナルスタイルのおしゃれなマスターバスルーム (レイズドパネル扉のキャビネット、中間色木目調キャビネット、バリアフリー、壁掛け式トイレ、ベージュのタイル、トラバーチンタイル、ベージュの壁、トラバーチンの床、アンダーカウンター洗面器、クオーツストーンの洗面台、マルチカラーの床、開き戸のシャワー) の写真

view of vanity in master bath room
オースティンにある高級な広いトラディショナルスタイルのおしゃれなマスターバスルーム (家具調キャビネット、白いキャビネット、置き型浴槽、バリアフリー、分離型トイレ、白い壁、コンクリートの床、アンダーカウンター洗面器、御影石の洗面台、茶色いタイル、セラミックタイル) の写真
オースティンにある高級な広いトラディショナルスタイルのおしゃれなマスターバスルーム (家具調キャビネット、白いキャビネット、置き型浴槽、バリアフリー、分離型トイレ、白い壁、コンクリートの床、アンダーカウンター洗面器、御影石の洗面台、茶色いタイル、セラミックタイル) の写真

Tom Crane Photography
フィラデルフィアにある高級な広いトラディショナルスタイルのおしゃれなバスルーム (浴槽なし) (バリアフリー、壁掛け式トイレ、グレーのタイル、グレーの壁、ガラスの洗面台、落し込みパネル扉のキャビネット、中間色木目調キャビネット、磁器タイル、磁器タイルの床、アンダーカウンター洗面器、開き戸のシャワー、グレーの床) の写真
フィラデルフィアにある高級な広いトラディショナルスタイルのおしゃれなバスルーム (浴槽なし) (バリアフリー、壁掛け式トイレ、グレーのタイル、グレーの壁、ガラスの洗面台、落し込みパネル扉のキャビネット、中間色木目調キャビネット、磁器タイル、磁器タイルの床、アンダーカウンター洗面器、開き戸のシャワー、グレーの床) の写真
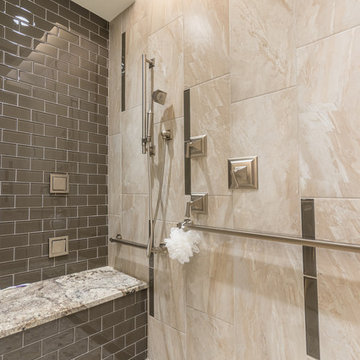
Christopher Davison, AIA
オースティンにある高級な中くらいなトラディショナルスタイルのおしゃれなマスターバスルーム (アンダーカウンター洗面器、レイズドパネル扉のキャビネット、中間色木目調キャビネット、御影石の洗面台、バリアフリー、グレーのタイル、ガラスタイル、ベージュの壁、磁器タイルの床) の写真
オースティンにある高級な中くらいなトラディショナルスタイルのおしゃれなマスターバスルーム (アンダーカウンター洗面器、レイズドパネル扉のキャビネット、中間色木目調キャビネット、御影石の洗面台、バリアフリー、グレーのタイル、ガラスタイル、ベージュの壁、磁器タイルの床) の写真

Rising amidst the grand homes of North Howe Street, this stately house has more than 6,600 SF. In total, the home has seven bedrooms, six full bathrooms and three powder rooms. Designed with an extra-wide floor plan (21'-2"), achieved through side-yard relief, and an attached garage achieved through rear-yard relief, it is a truly unique home in a truly stunning environment.
The centerpiece of the home is its dramatic, 11-foot-diameter circular stair that ascends four floors from the lower level to the roof decks where panoramic windows (and views) infuse the staircase and lower levels with natural light. Public areas include classically-proportioned living and dining rooms, designed in an open-plan concept with architectural distinction enabling them to function individually. A gourmet, eat-in kitchen opens to the home's great room and rear gardens and is connected via its own staircase to the lower level family room, mud room and attached 2-1/2 car, heated garage.
The second floor is a dedicated master floor, accessed by the main stair or the home's elevator. Features include a groin-vaulted ceiling; attached sun-room; private balcony; lavishly appointed master bath; tremendous closet space, including a 120 SF walk-in closet, and; an en-suite office. Four family bedrooms and three bathrooms are located on the third floor.
This home was sold early in its construction process.
Nathan Kirkman
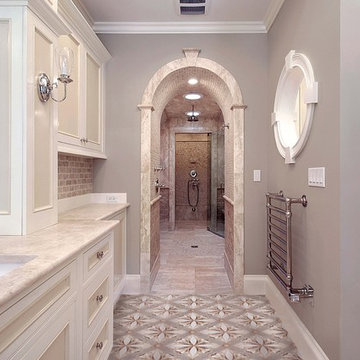
Amall of the Univo Collection consists of hand cut stones, meticulously pieced together to create a stunning mosaic design
ニューヨークにある広いトラディショナルスタイルのおしゃれなマスターバスルーム (落し込みパネル扉のキャビネット、開き戸のシャワー、白いキャビネット、バリアフリー、茶色いタイル、石タイル、グレーの壁、モザイクタイル、アンダーカウンター洗面器、大理石の洗面台、マルチカラーの床) の写真
ニューヨークにある広いトラディショナルスタイルのおしゃれなマスターバスルーム (落し込みパネル扉のキャビネット、開き戸のシャワー、白いキャビネット、バリアフリー、茶色いタイル、石タイル、グレーの壁、モザイクタイル、アンダーカウンター洗面器、大理石の洗面台、マルチカラーの床) の写真
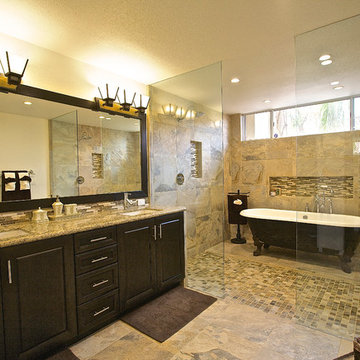
Photo: Kim Jones
他の地域にあるトラディショナルスタイルのおしゃれな浴室 (アンダーカウンター洗面器、レイズドパネル扉のキャビネット、濃色木目調キャビネット、猫足バスタブ、ベージュのタイル、バリアフリー、照明) の写真
他の地域にあるトラディショナルスタイルのおしゃれな浴室 (アンダーカウンター洗面器、レイズドパネル扉のキャビネット、濃色木目調キャビネット、猫足バスタブ、ベージュのタイル、バリアフリー、照明) の写真
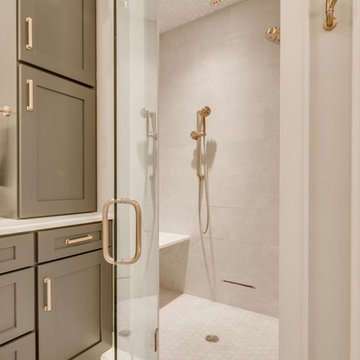
他の地域にある巨大なトラディショナルスタイルのおしゃれなマスターバスルーム (シェーカースタイル扉のキャビネット、グレーのキャビネット、置き型浴槽、バリアフリー、分離型トイレ、グレーのタイル、セメントタイル、グレーの壁、大理石の床、アンダーカウンター洗面器、大理石の洗面台、グレーの床、開き戸のシャワー) の写真

A luxury aging in place shower with extra space to mange a wheelchair. This amazing shower offers the full bathing experience with confidence along with ADA Accessibility. The shower control was specifically place at a lower level at he entrance before entering the shower. Two tile colors gives a two-toned look and feel.

Small compact master bath remodeled for maximum functionality
ポートランドにあるお手頃価格の小さなトラディショナルスタイルのおしゃれなマスターバスルーム (レイズドパネル扉のキャビネット、中間色木目調キャビネット、バリアフリー、壁掛け式トイレ、ベージュのタイル、トラバーチンタイル、ベージュの壁、トラバーチンの床、アンダーカウンター洗面器、クオーツストーンの洗面台、マルチカラーの床、開き戸のシャワー) の写真
ポートランドにあるお手頃価格の小さなトラディショナルスタイルのおしゃれなマスターバスルーム (レイズドパネル扉のキャビネット、中間色木目調キャビネット、バリアフリー、壁掛け式トイレ、ベージュのタイル、トラバーチンタイル、ベージュの壁、トラバーチンの床、アンダーカウンター洗面器、クオーツストーンの洗面台、マルチカラーの床、開き戸のシャワー) の写真
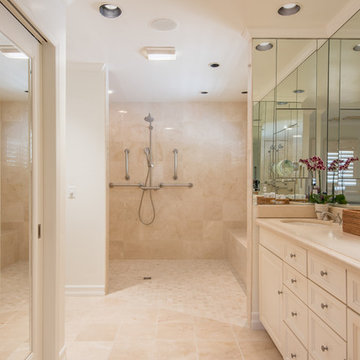
This beautiful master bathroom remodel entailed a few unique changes. This space was remodeled to be handicap accessible. The entrance to the master bath was widen
and the dam was removed for easy entry making the shower a complete walk allowing for easy entering. In the shower the bench was elongated and tiled with Marfil 12x12 polishe3d marble tile. In the shower they depressed the drain in order to successfully make the space fully accessible in a wheel chair and installed multiple grab bars. Another feature in the shower was the Hansgrohe Green shower pipe with a rain head and hand shower with a thermostatic mixer and valve trim. The existing closet was made smaller to provide more space around the toilet area.
Photography By Scott Basile

The painted bathroom vanity in Sherwin-Williams Indigo Batik brings color into this space, making it more fun and serene.
ポートランドにあるラグジュアリーな中くらいなトラディショナルスタイルのおしゃれなマスターバスルーム (シェーカースタイル扉のキャビネット、青いキャビネット、バリアフリー、一体型トイレ 、グレーのタイル、磁器タイル、グレーの壁、磁器タイルの床、アンダーカウンター洗面器、クオーツストーンの洗面台、グレーの床、オープンシャワー、白い洗面カウンター、ニッチ、洗面台2つ、造り付け洗面台) の写真
ポートランドにあるラグジュアリーな中くらいなトラディショナルスタイルのおしゃれなマスターバスルーム (シェーカースタイル扉のキャビネット、青いキャビネット、バリアフリー、一体型トイレ 、グレーのタイル、磁器タイル、グレーの壁、磁器タイルの床、アンダーカウンター洗面器、クオーツストーンの洗面台、グレーの床、オープンシャワー、白い洗面カウンター、ニッチ、洗面台2つ、造り付け洗面台) の写真
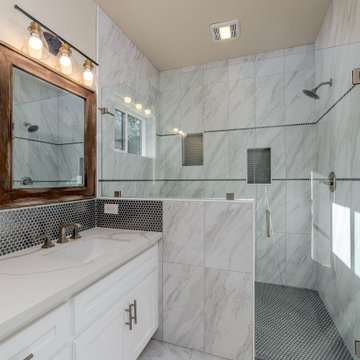
サクラメントにあるお手頃価格の中くらいなトラディショナルスタイルのおしゃれなマスターバスルーム (シェーカースタイル扉のキャビネット、白いキャビネット、バリアフリー、セラミックタイルの床、アンダーカウンター洗面器、珪岩の洗面台、開き戸のシャワー、白い洗面カウンター、洗面台2つ、造り付け洗面台) の写真
トラディショナルスタイルのバス・トイレ (アンダーカウンター洗面器、バリアフリー) の写真
1

