絞り込み:
資材コスト
並び替え:今日の人気順
写真 1〜20 枚目(全 1,555 枚)
1/5

Delta Cassidy 2-Handle Widespread Faucet with Carrara Marble countertops.
ポートランドにあるラグジュアリーな小さなトラディショナルスタイルのおしゃれなバスルーム (浴槽なし) (落し込みパネル扉のキャビネット、濃色木目調キャビネット、アルコーブ型シャワー、一体型トイレ 、青いタイル、セラミックタイル、青い壁、セラミックタイルの床、オーバーカウンターシンク、大理石の洗面台、白い床、開き戸のシャワー、白い洗面カウンター、ニッチ、洗面台1つ、造り付け洗面台、壁紙) の写真
ポートランドにあるラグジュアリーな小さなトラディショナルスタイルのおしゃれなバスルーム (浴槽なし) (落し込みパネル扉のキャビネット、濃色木目調キャビネット、アルコーブ型シャワー、一体型トイレ 、青いタイル、セラミックタイル、青い壁、セラミックタイルの床、オーバーカウンターシンク、大理石の洗面台、白い床、開き戸のシャワー、白い洗面カウンター、ニッチ、洗面台1つ、造り付け洗面台、壁紙) の写真

デンバーにある高級な中くらいなトラディショナルスタイルのおしゃれな子供用バスルーム (家具調キャビネット、ヴィンテージ仕上げキャビネット、アルコーブ型シャワー、一体型トイレ 、白いタイル、磁器タイル、グレーの壁、大理石の床、アンダーカウンター洗面器、人工大理石カウンター、白い床、引戸のシャワー、白い洗面カウンター、洗面台1つ、独立型洗面台) の写真

Download our free ebook, Creating the Ideal Kitchen. DOWNLOAD NOW
This charming little attic bath was an infrequently used guest bath located on the 3rd floor right above the master bath that we were also remodeling. The beautiful original leaded glass windows open to a view of the park and small lake across the street. A vintage claw foot tub sat directly below the window. This is where the charm ended though as everything was sorely in need of updating. From the pieced-together wall cladding to the exposed electrical wiring and old galvanized plumbing, it was in definite need of a gut job. Plus the hardwood flooring leaked into the bathroom below which was priority one to fix. Once we gutted the space, we got to rebuilding the room. We wanted to keep the cottage-y charm, so we started with simple white herringbone marble tile on the floor and clad all the walls with soft white shiplap paneling. A new clawfoot tub/shower under the original window was added. Next, to allow for a larger vanity with more storage, we moved the toilet over and eliminated a mish mash of storage pieces. We discovered that with separate hot/cold supplies that were the only thing available for a claw foot tub with a shower kit, building codes require a pressure balance valve to prevent scalding, so we had to install a remote valve. We learn something new on every job! There is a view to the park across the street through the home’s original custom shuttered windows. Can’t you just smell the fresh air? We found a vintage dresser and had it lacquered in high gloss black and converted it into a vanity. The clawfoot tub was also painted black. Brass lighting, plumbing and hardware details add warmth to the room, which feels right at home in the attic of this traditional home. We love how the combination of traditional and charming come together in this sweet attic guest bath. Truly a room with a view!
Designed by: Susan Klimala, CKD, CBD
Photography by: Michael Kaskel
For more information on kitchen and bath design ideas go to: www.kitchenstudio-ge.com

The vanity is detailed beautifully from the glass hardware knobs to the frame-less oval mirror.
ポートランドにあるお手頃価格の中くらいなトラディショナルスタイルのおしゃれなマスターバスルーム (インセット扉のキャビネット、グレーのキャビネット、オープン型シャワー、一体型トイレ 、白いタイル、大理石タイル、グレーの壁、磁器タイルの床、アンダーカウンター洗面器、クオーツストーンの洗面台、グレーの床、開き戸のシャワー、白い洗面カウンター) の写真
ポートランドにあるお手頃価格の中くらいなトラディショナルスタイルのおしゃれなマスターバスルーム (インセット扉のキャビネット、グレーのキャビネット、オープン型シャワー、一体型トイレ 、白いタイル、大理石タイル、グレーの壁、磁器タイルの床、アンダーカウンター洗面器、クオーツストーンの洗面台、グレーの床、開き戸のシャワー、白い洗面カウンター) の写真
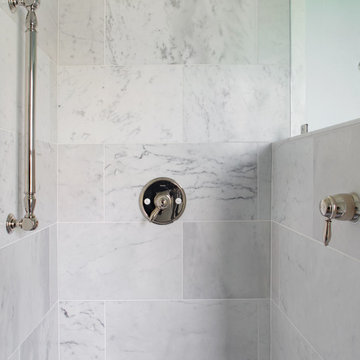
Traditional master bathroom in need of both form and function update. Aging in place was a primary focus for the project. We changed out a large jacuzzi tub shower combination for large walk-in shower. The shower bench, handheld shower and grab bar make shower use universal. Lighted mirrors and an articulating shaving mirror boost visibility in the vanity area. Marble tile, both Carrara and Bardiglio, in various shapes add to the overall luxurious feel in the bathroom. Photos by Richard Leo Johnson of Atlantic Archives.
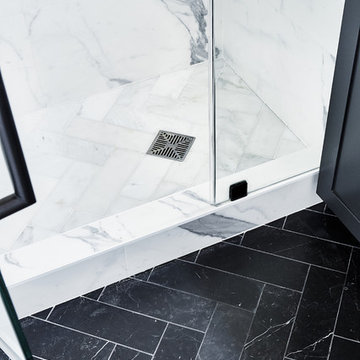
Colin Price Photography
サンフランシスコにある高級な中くらいなトラディショナルスタイルのおしゃれなマスターバスルーム (シェーカースタイル扉のキャビネット、黒いキャビネット、アルコーブ型シャワー、一体型トイレ 、白いタイル、磁器タイル、白い壁、大理石の床、アンダーカウンター洗面器、クオーツストーンの洗面台、黒い床、シャワーカーテン、白い洗面カウンター) の写真
サンフランシスコにある高級な中くらいなトラディショナルスタイルのおしゃれなマスターバスルーム (シェーカースタイル扉のキャビネット、黒いキャビネット、アルコーブ型シャワー、一体型トイレ 、白いタイル、磁器タイル、白い壁、大理石の床、アンダーカウンター洗面器、クオーツストーンの洗面台、黒い床、シャワーカーテン、白い洗面カウンター) の写真
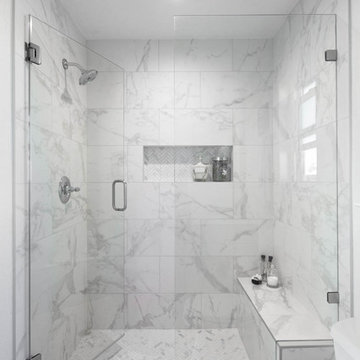
Baron Construction & Remodeling Co.
San Jose Complete Interior Home Remodel
Kitchen and Bathroom Design & Remodel
Living Room & Interior Design Remodel
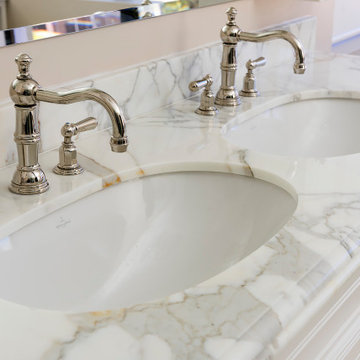
パースにある高級な広いトラディショナルスタイルのおしゃれなマスターバスルーム (インセット扉のキャビネット、白いキャビネット、ドロップイン型浴槽、バリアフリー、一体型トイレ 、ベージュのタイル、サブウェイタイル、白い壁、磁器タイルの床、アンダーカウンター洗面器、大理石の洗面台、茶色い床、開き戸のシャワー、白い洗面カウンター、洗面台2つ、造り付け洗面台) の写真
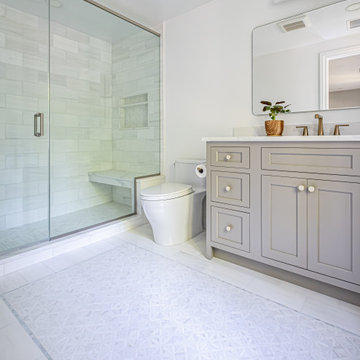
Beautiful carpet-like mosaic tile on the floor of this ensuite bath compliments the simple and elegant bathroom vanity, lighting and mirror.
Photos by VLG Photography
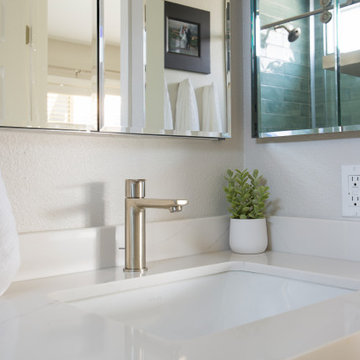
オレンジカウンティにある低価格の小さなトラディショナルスタイルのおしゃれなバスルーム (浴槽なし) (シェーカースタイル扉のキャビネット、白いキャビネット、ドロップイン型浴槽、シャワー付き浴槽 、一体型トイレ 、緑のタイル、サブウェイタイル、白い壁、ラミネートの床、アンダーカウンター洗面器、クオーツストーンの洗面台、茶色い床、引戸のシャワー、白い洗面カウンター、洗面台1つ、造り付け洗面台) の写真
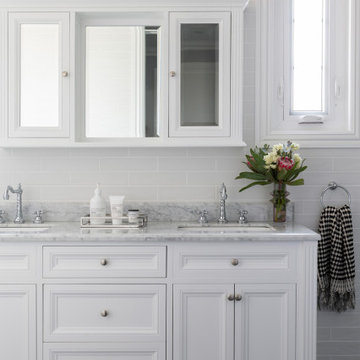
For this knock-down rebuild family home, the interior design aesthetic was Hampton’s style in the city. The brief for this home was traditional with a touch of modern. Effortlessly elegant and very detailed with a warm and welcoming vibe. Built by R.E.P Building. Photography by Hcreations.

Provoke Studios
バンクーバーにある高級な小さなトラディショナルスタイルのおしゃれなトイレ・洗面所 (青いキャビネット、マルチカラーの壁、アンダーカウンター洗面器、白い床、白い洗面カウンター、インセット扉のキャビネット、一体型トイレ 、セラミックタイルの床、クオーツストーンの洗面台) の写真
バンクーバーにある高級な小さなトラディショナルスタイルのおしゃれなトイレ・洗面所 (青いキャビネット、マルチカラーの壁、アンダーカウンター洗面器、白い床、白い洗面カウンター、インセット扉のキャビネット、一体型トイレ 、セラミックタイルの床、クオーツストーンの洗面台) の写真
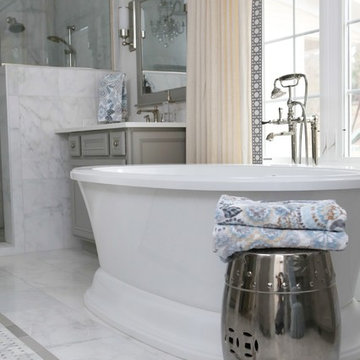
This main bath suite is a dream come true for my client. We worked together to fix the architects weird floor plan. Now the plan has the free standing bathtub in perfect position. We also fixed the plan for the master bedroom and dual His/Her closets. The marble shower and floor with inlaid tile rug, gray cabinets and Sherwin Williams #SW7001 Marshmallow walls complete the vision! Cat Wilborne Photgraphy

This sweet Powder Room was created to make visitors smile upon entry. The blue cabinet is complimented by a light quartz counter, vessel sink, a painted wood oval mirror and simple light fixture. The transitional floral pattern is a greige background with white pattern is a fun punch of dynamic-ness to this small space.
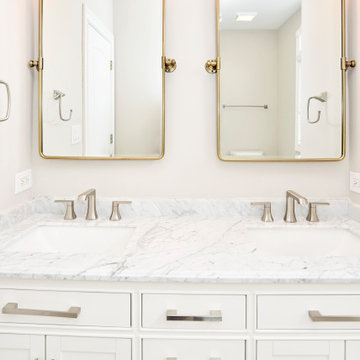
Hall bath remodel. Gold mirrors. Brushed nickel hardware. Grey tile bathroom floor. Patterned shower floor tile. Shower niche. Custom shower glass door.
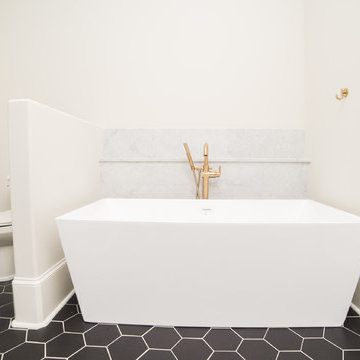
Located in the coveted West End of downtown Greenville, SC, Park Place on Hudson St. brings new living to old Greenville. Just a half-mile from Flour Field, a short walk to the Swamp Rabbit Trail, and steps away from the future Unity Park, this community is ideal for families young and old. The craftsman style town home community consists of twenty-three units, thirteen with 3 beds/2.5 baths and ten with 2 beds/2.5baths.
The design concept they came up with was simple – three separate buildings with two basic floors plans that were fully customizable. Each unit came standard with an elevator, hardwood floors, high-end Kitchen Aid appliances, Moen plumbing fixtures, tile showers, granite countertops, wood shelving in all closets, LED recessed lighting in all rooms, private balconies with built-in grill stations and large sliding glass doors. While the outside craftsman design with large front and back porches was set by the city, the interiors were fully customizable. The homeowners would meet with a designer at the Park Place on Hudson Showroom to pick from a selection of standard options, all items that would go in their home. From cabinets to door handles, from tile to paint colors, there was virtually no interior feature that the owners did not have the option to choose. They also had the ability to fully customize their unit with upgrades by meeting with each vendor individually and selecting the products for their home – some of the owners even choose to re-design the floor plans to better fit their lifestyle.
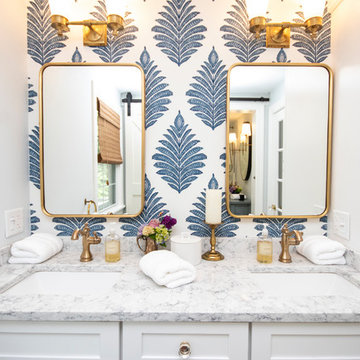
プロビデンスにあるお手頃価格の中くらいなトラディショナルスタイルのおしゃれなマスターバスルーム (落し込みパネル扉のキャビネット、白いキャビネット、ドロップイン型浴槽、シャワー付き浴槽 、一体型トイレ 、白いタイル、サブウェイタイル、青い壁、磁器タイルの床、アンダーカウンター洗面器、御影石の洗面台、白い床、開き戸のシャワー、白い洗面カウンター) の写真
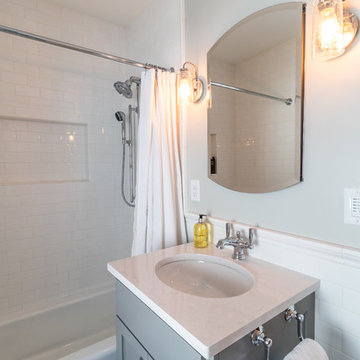
This family and had been living in their 1917 Tangletown neighborhood, Minneapolis home for over two years and it wasn’t meeting their needs.
The lack of AC in the bathroom was an issue, the bathtub leaked frequently, and their lack of a shower made it difficult for them to use the space well. After researching Design/Build firms, they came to Castle on the recommendations from others.
Wanting a clean “canvas” to work with, Castle removed all the flooring, plaster walls, tiles, plumbing and electrical fixtures. We replaced the existing window with a beautiful Marvin Integrity window with privacy glass to match the rest of the home.
A bath fan was added as well as a much smaller radiator. Castle installed a new cast iron bathtub, tub filler, hand shower, new custom vanity from the Woodshop of Avon with Cambria Weybourne countertop and a recessed medicine cabinet. Wall sconces from Creative lighting add personality to the space.
The entire space feels charming with all new traditional black and white hexagon floor tile, tiled shower niche, white subway tile bath tub surround, tile wainscoting and custom shelves above the toilet.
Just outside the bathroom, Castle also installed an attic access ladder in their hallway, that is not only functional, but aesthetically pleasing.
Come see this project on the 2018 Castle Educational Home Tour, September 29 – 30, 2018.
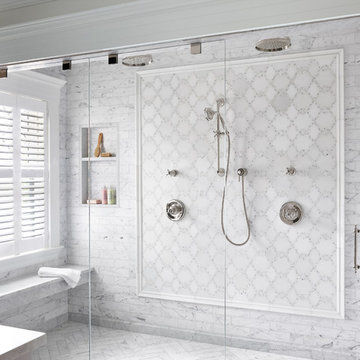
Spa master bathroom featuring an extra large 2 person shower and a beautiful thassos and carrara tile feature.
ボストンにあるラグジュアリーな広いトラディショナルスタイルのおしゃれなマスターバスルーム (シェーカースタイル扉のキャビネット、グレーのキャビネット、ダブルシャワー、一体型トイレ 、白いタイル、大理石タイル、白い壁、大理石の床、アンダーカウンター洗面器、大理石の洗面台、白い床、開き戸のシャワー、白い洗面カウンター) の写真
ボストンにあるラグジュアリーな広いトラディショナルスタイルのおしゃれなマスターバスルーム (シェーカースタイル扉のキャビネット、グレーのキャビネット、ダブルシャワー、一体型トイレ 、白いタイル、大理石タイル、白い壁、大理石の床、アンダーカウンター洗面器、大理石の洗面台、白い床、開き戸のシャワー、白い洗面カウンター) の写真
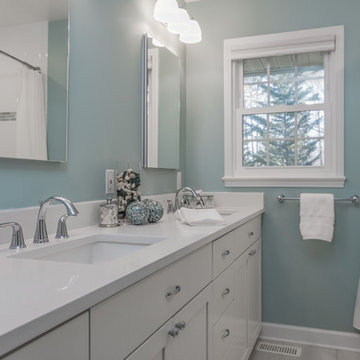
This children's hall bathroom needed a total cosmetic makeover after being yellow from top to bottom. New white Shaker cabinets were installed with a white and gray Quarts countertop. The new double sinks are rectangular and are undermounted with polished chrome faucets.
白いトラディショナルスタイルのバス・トイレ (白い洗面カウンター、一体型トイレ ) の写真
1

