絞り込み:
資材コスト
並び替え:今日の人気順
写真 1〜20 枚目(全 149 枚)
1/5
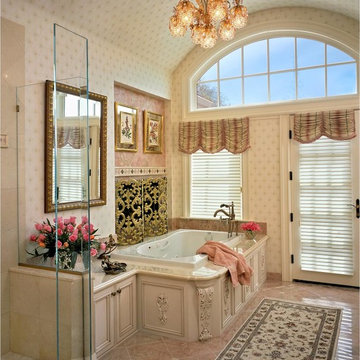
ブリッジポートにあるラグジュアリーな中くらいなトラディショナルスタイルのおしゃれなマスターバスルーム (落し込みパネル扉のキャビネット、白いキャビネット、ドロップイン型浴槽、バリアフリー、ピンクのタイル、大理石の洗面台、石タイル、ベージュの壁、大理石の床、ピンクの床) の写真

Rising amidst the grand homes of North Howe Street, this stately house has more than 6,600 SF. In total, the home has seven bedrooms, six full bathrooms and three powder rooms. Designed with an extra-wide floor plan (21'-2"), achieved through side-yard relief, and an attached garage achieved through rear-yard relief, it is a truly unique home in a truly stunning environment.
The centerpiece of the home is its dramatic, 11-foot-diameter circular stair that ascends four floors from the lower level to the roof decks where panoramic windows (and views) infuse the staircase and lower levels with natural light. Public areas include classically-proportioned living and dining rooms, designed in an open-plan concept with architectural distinction enabling them to function individually. A gourmet, eat-in kitchen opens to the home's great room and rear gardens and is connected via its own staircase to the lower level family room, mud room and attached 2-1/2 car, heated garage.
The second floor is a dedicated master floor, accessed by the main stair or the home's elevator. Features include a groin-vaulted ceiling; attached sun-room; private balcony; lavishly appointed master bath; tremendous closet space, including a 120 SF walk-in closet, and; an en-suite office. Four family bedrooms and three bathrooms are located on the third floor.
This home was sold early in its construction process.
Nathan Kirkman
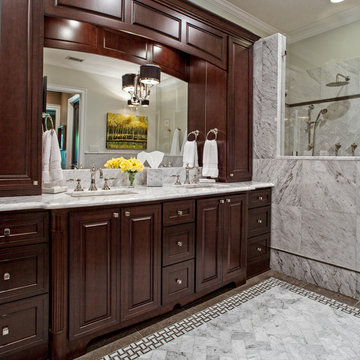
© Deborah Scannell Photography
シャーロットにあるラグジュアリーな中くらいなトラディショナルスタイルのおしゃれなマスターバスルーム (アンダーカウンター洗面器、濃色木目調キャビネット、大理石の洗面台、置き型浴槽、バリアフリー、分離型トイレ、グレーのタイル、石タイル、グレーの壁、ライムストーンの床、レイズドパネル扉のキャビネット) の写真
シャーロットにあるラグジュアリーな中くらいなトラディショナルスタイルのおしゃれなマスターバスルーム (アンダーカウンター洗面器、濃色木目調キャビネット、大理石の洗面台、置き型浴槽、バリアフリー、分離型トイレ、グレーのタイル、石タイル、グレーの壁、ライムストーンの床、レイズドパネル扉のキャビネット) の写真
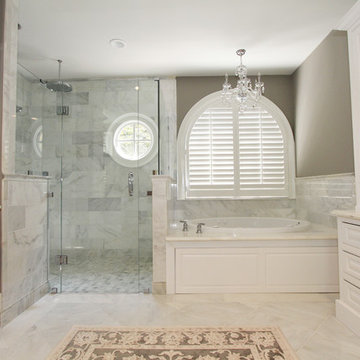
Master Bathroom with white marble tile, hex tile in the shower, frameless glass enclosure, chrome fixtures, pivot mirrors, mti bathtub, custom vanities and towers, chandelier over tub, curbless shower with hidden shower drain. Atlanta Bathroom
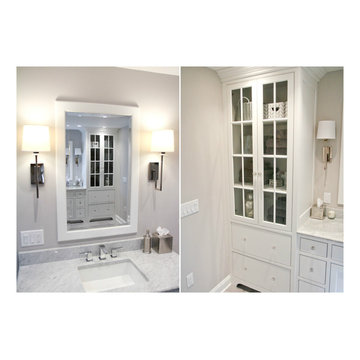
A main request of the clients was to have his and hers vanity, both practical and stylish. The three foot wide linen cabinet holds everything from towels to toiletries along with multiple decorative items, and the glass doors give the client flexibility to move in between practical and stylish as they please. This custom linen cabinet was was designed to co-ordinate with the client's linen cabinet in their master bedroom. The custom beveled mirrors are fitted inside a hand made painted frame to
match the vanity.
Joel Hess
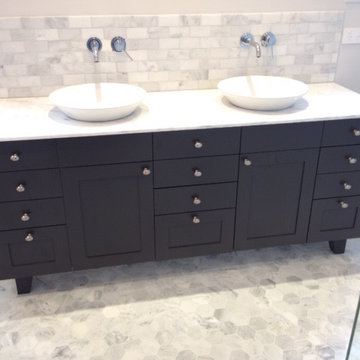
Custom vanity
オークランドにあるお手頃価格の広いトラディショナルスタイルのおしゃれなマスターバスルーム (シェーカースタイル扉のキャビネット、茶色いキャビネット、置き型浴槽、バリアフリー、分離型トイレ、白いタイル、石タイル、ベージュの壁、大理石の床、ベッセル式洗面器、大理石の洗面台) の写真
オークランドにあるお手頃価格の広いトラディショナルスタイルのおしゃれなマスターバスルーム (シェーカースタイル扉のキャビネット、茶色いキャビネット、置き型浴槽、バリアフリー、分離型トイレ、白いタイル、石タイル、ベージュの壁、大理石の床、ベッセル式洗面器、大理石の洗面台) の写真
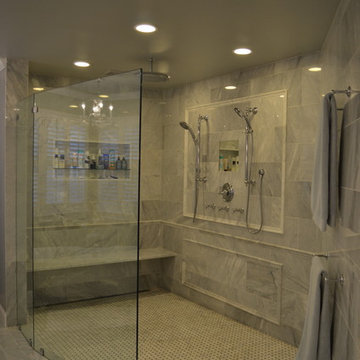
Ashleigh Nichols
フィラデルフィアにある高級な広いトラディショナルスタイルのおしゃれなマスターバスルーム (レイズドパネル扉のキャビネット、白いキャビネット、猫足バスタブ、バリアフリー、分離型トイレ、白いタイル、石タイル、グレーの壁、大理石の床、アンダーカウンター洗面器、大理石の洗面台) の写真
フィラデルフィアにある高級な広いトラディショナルスタイルのおしゃれなマスターバスルーム (レイズドパネル扉のキャビネット、白いキャビネット、猫足バスタブ、バリアフリー、分離型トイレ、白いタイル、石タイル、グレーの壁、大理石の床、アンダーカウンター洗面器、大理石の洗面台) の写真
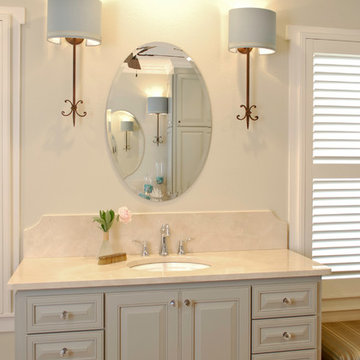
Relaxing spa retreat created from a former bedroom in this Alamo Heights cottage. Shower is hidden behind the dramatic tub wall focal point which creates an open spacious master bath. His and her vanities provide abundant storage in this charming master bath in San Antonio.
Wall sconces, oval mirrors, gray blue painted vanities, crema marfil countertops, freestanding tub, shaped tile splash, arched tile tub surround, wood floors in bath, vanity with drawers, corner storage cabinet, glass knob hardware, iron wall sconces, modern wall sconces, glass cabinet knobs,
Bath design by Bradshaw Designs,
Photography by Jennifer Siu-Rivera.
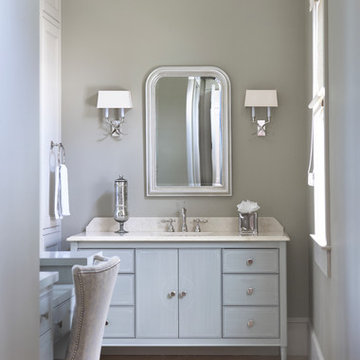
Lake Front Country Estate Master Bath, design by Tom Markalunas, built by Resort Custom Homes. Photography by Rachael Boling.
他の地域にあるラグジュアリーな巨大なトラディショナルスタイルのおしゃれなマスターバスルーム (アンダーカウンター洗面器、フラットパネル扉のキャビネット、グレーのキャビネット、大理石の洗面台、バリアフリー、ベージュのタイル、石タイル、グレーの壁、トラバーチンの床) の写真
他の地域にあるラグジュアリーな巨大なトラディショナルスタイルのおしゃれなマスターバスルーム (アンダーカウンター洗面器、フラットパネル扉のキャビネット、グレーのキャビネット、大理石の洗面台、バリアフリー、ベージュのタイル、石タイル、グレーの壁、トラバーチンの床) の写真
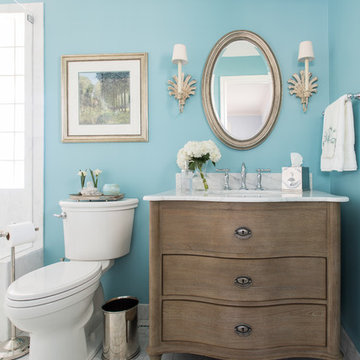
This Guest Bath was awarded 2nd Place in the ASID LEGACY OF DESIGN TEXAS 2015 for Traditional Bathroom. Interior Design and styling by Dona Rosene Interiors.
Photography by Michael Hunter.
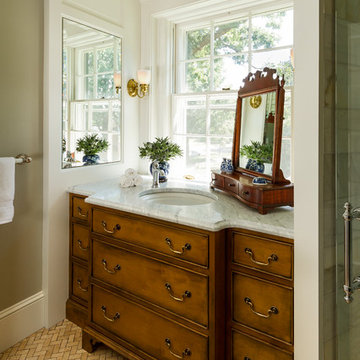
This second floor guest bath is conceived more as a powder room with an alcove for the shower. The floor is mosaic Jerusalem Gold marble in a herringbone pattern. The furniture-like custom vanity is artfully located in front of a bright window with a pedestal mirror on the marble top.
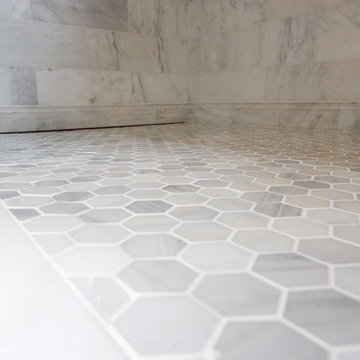
Master Bathroom with white marble tile, hex tile in the shower, frameless glass enclosure, chrome fixtures, pivot mirrors, mti bathtub, custom vanities and towers, chandelier over tub, curbless shower with hidden shower drain. Atlanta Bathroom
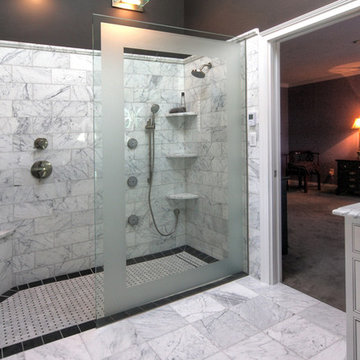
The marble tile on the floor of this bathroom flows up the walls, as well, including the shower surround. Even the floor of this curbless walk-in shower is tiny Italian marble tiles. A glass partition with frosted border assures the luxury view is unobstructed!
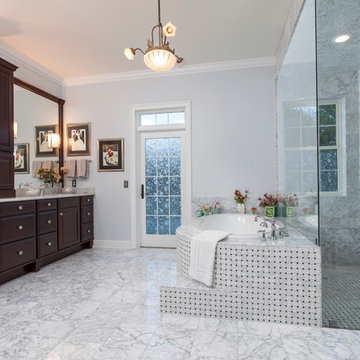
Uneek Image
オーランドにあるラグジュアリーな広いトラディショナルスタイルのおしゃれな浴室 (レイズドパネル扉のキャビネット、濃色木目調キャビネット、バリアフリー、白いタイル、アンダーカウンター洗面器、大理石の洗面台、一体型トイレ 、石タイル、紫の壁、大理石の床、ドロップイン型浴槽) の写真
オーランドにあるラグジュアリーな広いトラディショナルスタイルのおしゃれな浴室 (レイズドパネル扉のキャビネット、濃色木目調キャビネット、バリアフリー、白いタイル、アンダーカウンター洗面器、大理石の洗面台、一体型トイレ 、石タイル、紫の壁、大理石の床、ドロップイン型浴槽) の写真
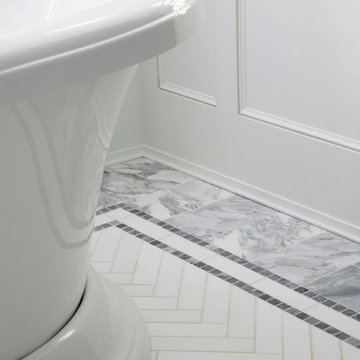
This brick and limestone, 6,000-square-foot residence exemplifies understated elegance. Located in the award-wining Blaine School District and within close proximity to the Southport Corridor, this is city living at its finest!
The foyer, with herringbone wood floors, leads to a dramatic, hand-milled oval staircase; an architectural element that allows sunlight to cascade down from skylights and to filter throughout the house. The floor plan has stately-proportioned rooms and includes formal Living and Dining Rooms; an expansive, eat-in, gourmet Kitchen/Great Room; four bedrooms on the second level with three additional bedrooms and a Family Room on the lower level; a Penthouse Playroom leading to a roof-top deck and green roof; and an attached, heated 3-car garage. Additional features include hardwood flooring throughout the main level and upper two floors; sophisticated architectural detailing throughout the house including coffered ceiling details, barrel and groin vaulted ceilings; painted, glazed and wood paneling; laundry rooms on the bedroom level and on the lower level; five fireplaces, including one outdoors; and HD Video, Audio and Surround Sound pre-wire distribution through the house and grounds. The home also features extensively landscaped exterior spaces, designed by Prassas Landscape Studio.
This home went under contract within 90 days during the Great Recession.
Featured in Chicago Magazine: http://goo.gl/Gl8lRm
Jim Yochum
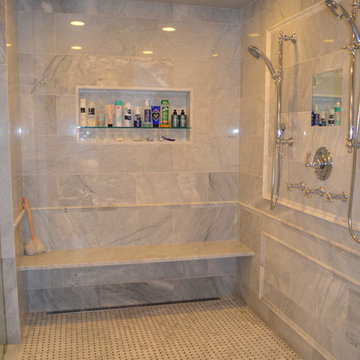
Ashleigh Nichols
フィラデルフィアにある高級な広いトラディショナルスタイルのおしゃれなマスターバスルーム (レイズドパネル扉のキャビネット、白いキャビネット、猫足バスタブ、バリアフリー、分離型トイレ、白いタイル、石タイル、グレーの壁、大理石の床、アンダーカウンター洗面器、大理石の洗面台) の写真
フィラデルフィアにある高級な広いトラディショナルスタイルのおしゃれなマスターバスルーム (レイズドパネル扉のキャビネット、白いキャビネット、猫足バスタブ、バリアフリー、分離型トイレ、白いタイル、石タイル、グレーの壁、大理石の床、アンダーカウンター洗面器、大理石の洗面台) の写真
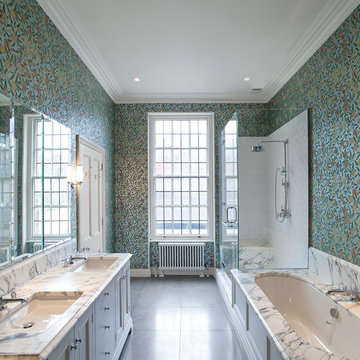
Peter Landers Photography
ロンドンにある中くらいなトラディショナルスタイルのおしゃれなマスターバスルーム (一体型シンク、シェーカースタイル扉のキャビネット、白いキャビネット、大理石の洗面台、ドロップイン型浴槽、バリアフリー、一体型トイレ 、グレーのタイル、石タイル、緑の壁) の写真
ロンドンにある中くらいなトラディショナルスタイルのおしゃれなマスターバスルーム (一体型シンク、シェーカースタイル扉のキャビネット、白いキャビネット、大理石の洗面台、ドロップイン型浴槽、バリアフリー、一体型トイレ 、グレーのタイル、石タイル、緑の壁) の写真
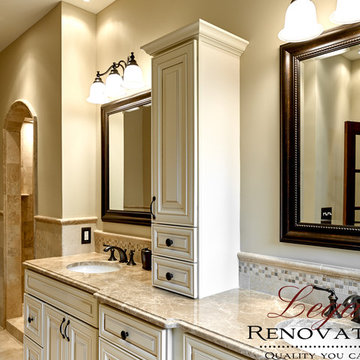
アトランタにある中くらいなトラディショナルスタイルのおしゃれなマスターバスルーム (レイズドパネル扉のキャビネット、ベージュのキャビネット、ドロップイン型浴槽、バリアフリー、ベージュのタイル、石タイル、トラバーチンの床、大理石の洗面台) の写真
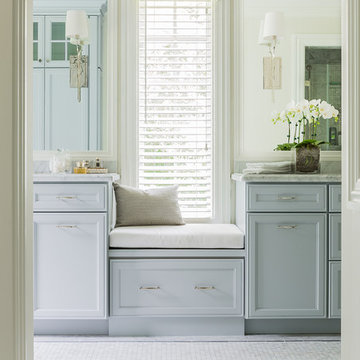
Janine Dowling Design, Inc.
www.janinedowling.com
Michael J. Lee Photography
Bathroom Design by Jodi L. Swartz
ボストンにある中くらいなトラディショナルスタイルのおしゃれなマスターバスルーム (アンダーカウンター洗面器、落し込みパネル扉のキャビネット、グレーのキャビネット、大理石の洗面台、バリアフリー、一体型トイレ 、白いタイル、石タイル、グレーの壁、大理石の床) の写真
ボストンにある中くらいなトラディショナルスタイルのおしゃれなマスターバスルーム (アンダーカウンター洗面器、落し込みパネル扉のキャビネット、グレーのキャビネット、大理石の洗面台、バリアフリー、一体型トイレ 、白いタイル、石タイル、グレーの壁、大理石の床) の写真
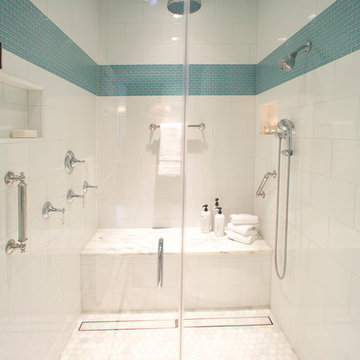
master bathroom, traditional bathroom, dark cabinets, blue bathrooms, custom cabinets, bathroom design, bathroom remodel, Portland designer, Portland kitchen and bath designer, Portland interior designer, tile, classic, marble floors, garden tubs, custom cabinets, grab bars, walk in shower, linear drain, ann sacks tile, jetted tub, universal design, curb-less shower
Steve Eltinge, Eltinge Photography
トラディショナルスタイルのバス・トイレ (大理石の洗面台、バリアフリー、石タイル) の写真
1

