絞り込み:
資材コスト
並び替え:今日の人気順
写真 1〜20 枚目(全 74 枚)
1/4
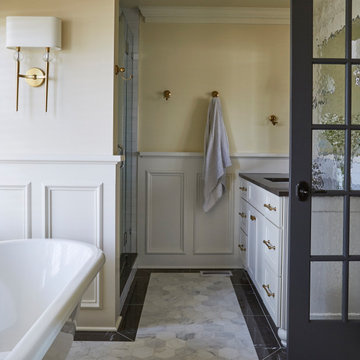
シカゴにあるトラディショナルスタイルのおしゃれなマスターバスルーム (落し込みパネル扉のキャビネット、白いキャビネット、猫足バスタブ、アルコーブ型シャワー、分離型トイレ、白いタイル、セラミックタイル、黄色い壁、大理石の床、アンダーカウンター洗面器、ライムストーンの洗面台、白い床、開き戸のシャワー、グレーの洗面カウンター、シャワーベンチ、洗面台2つ、造り付け洗面台、羽目板の壁) の写真
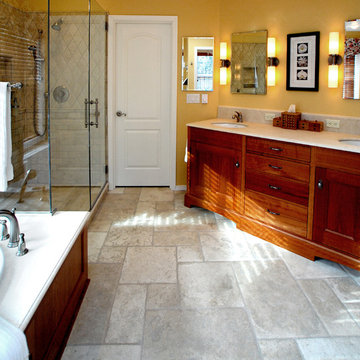
Bathroom Renovation Photos: Rebecca Zurstadt-Peterson
ポートランドにある高級な広いトラディショナルスタイルのおしゃれなマスターバスルーム (シェーカースタイル扉のキャビネット、中間色木目調キャビネット、アルコーブ型浴槽、コーナー設置型シャワー、ベージュのタイル、石タイル、黄色い壁、ライムストーンの床、アンダーカウンター洗面器、ライムストーンの洗面台) の写真
ポートランドにある高級な広いトラディショナルスタイルのおしゃれなマスターバスルーム (シェーカースタイル扉のキャビネット、中間色木目調キャビネット、アルコーブ型浴槽、コーナー設置型シャワー、ベージュのタイル、石タイル、黄色い壁、ライムストーンの床、アンダーカウンター洗面器、ライムストーンの洗面台) の写真
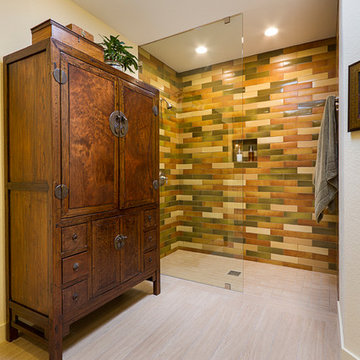
From the beginning of the design process, the antique armoire was to be the feature of the bathroom. The challenge was to provide enough space for the armoire to occupy. The wall and floor finishes around the armoire were kept simple to not be distracting.
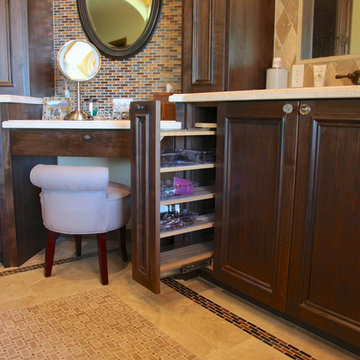
A nice rev-a-shelf accessory pull-out for make-up products, hair dryer, curling irons and more was installed in this master bathroom remodel and renovation project located in Phoenix, Arizona.
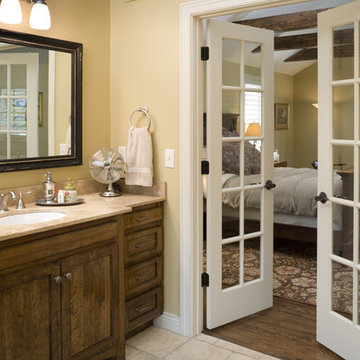
Photo by Bob Greenspan
カンザスシティにある広いトラディショナルスタイルのおしゃれなマスターバスルーム (アンダーカウンター洗面器、家具調キャビネット、中間色木目調キャビネット、ライムストーンの洗面台、ドロップイン型浴槽、アルコーブ型シャワー、茶色いタイル、サブウェイタイル、黄色い壁、ライムストーンの床) の写真
カンザスシティにある広いトラディショナルスタイルのおしゃれなマスターバスルーム (アンダーカウンター洗面器、家具調キャビネット、中間色木目調キャビネット、ライムストーンの洗面台、ドロップイン型浴槽、アルコーブ型シャワー、茶色いタイル、サブウェイタイル、黄色い壁、ライムストーンの床) の写真
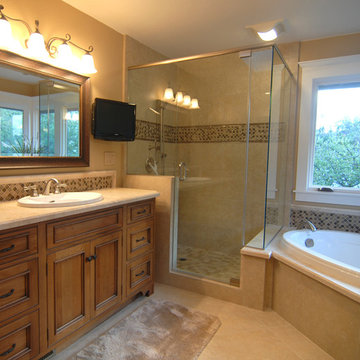
M/M Adler, Walnut Creek, master bath remodel, Shower: Field Tile: Travertine stone, Pan; stone mosaic, special order, Stone & glass mosaic w/ glass liner Backsplash detail, special order , Plumbing fixtures, special order, Stone & glass mosaic w/ travertine chair rail liner Backsplash detail
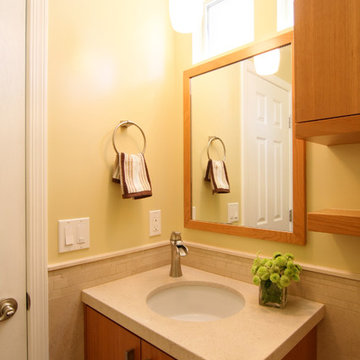
David William Photography
ロサンゼルスにある高級な小さなトラディショナルスタイルのおしゃれなトイレ・洗面所 (フラットパネル扉のキャビネット、中間色木目調キャビネット、ベージュのタイル、黄色い壁、アンダーカウンター洗面器、ライムストーンの洗面台、ライムストーンタイル) の写真
ロサンゼルスにある高級な小さなトラディショナルスタイルのおしゃれなトイレ・洗面所 (フラットパネル扉のキャビネット、中間色木目調キャビネット、ベージュのタイル、黄色い壁、アンダーカウンター洗面器、ライムストーンの洗面台、ライムストーンタイル) の写真
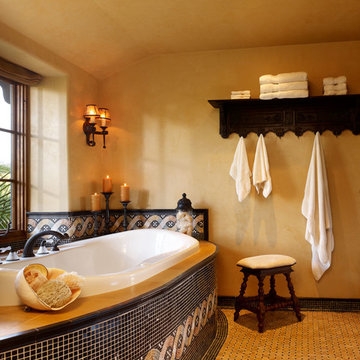
This lovely home began as a complete remodel to a 1960 era ranch home. Warm, sunny colors and traditional details fill every space. The colorful gazebo overlooks the boccii court and a golf course. Shaded by stately palms, the dining patio is surrounded by a wrought iron railing. Hand plastered walls are etched and styled to reflect historical architectural details. The wine room is located in the basement where a cistern had been.
Project designed by Susie Hersker’s Scottsdale interior design firm Design Directives. Design Directives is active in Phoenix, Paradise Valley, Cave Creek, Carefree, Sedona, and beyond.
For more about Design Directives, click here: https://susanherskerasid.com/
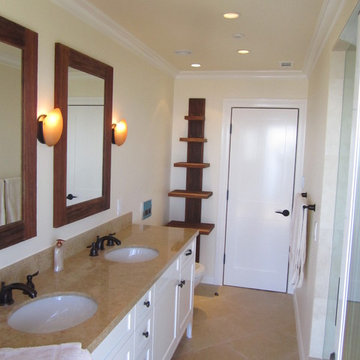
ロサンゼルスにある高級な小さなトラディショナルスタイルのおしゃれなバスルーム (浴槽なし) (シェーカースタイル扉のキャビネット、白いキャビネット、ライムストーンの洗面台、アルコーブ型シャワー、ベージュのタイル、磁器タイル、黄色い壁、トラバーチンの床、アンダーカウンター洗面器、ベージュの床、開き戸のシャワー、分離型トイレ) の写真
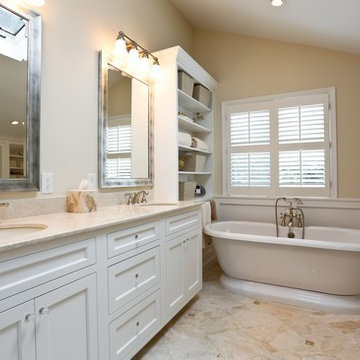
Removing an extra doorway and choosing the right fixtures and finishes, resulted in a functional, warm, and attractive Master Bath.
ニューヨークにある高級な中くらいなトラディショナルスタイルのおしゃれなマスターバスルーム (アンダーカウンター洗面器、落し込みパネル扉のキャビネット、白いキャビネット、ライムストーンの洗面台、置き型浴槽、コーナー設置型シャワー、分離型トイレ、ベージュのタイル、石タイル、黄色い壁、大理石の床) の写真
ニューヨークにある高級な中くらいなトラディショナルスタイルのおしゃれなマスターバスルーム (アンダーカウンター洗面器、落し込みパネル扉のキャビネット、白いキャビネット、ライムストーンの洗面台、置き型浴槽、コーナー設置型シャワー、分離型トイレ、ベージュのタイル、石タイル、黄色い壁、大理石の床) の写真
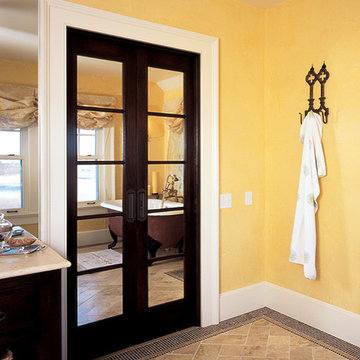
Upstate Door makes hand-crafted custom, semi-custom and standard interior and exterior doors from a full array of wood species and MDF materials.
Double French 5 lite Mirror Pocket Doors
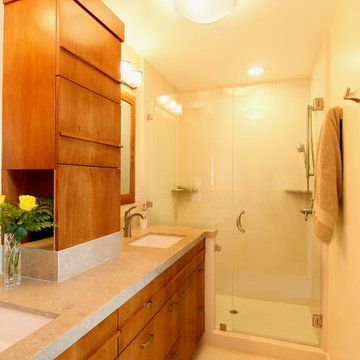
David William Photography
ロサンゼルスにある高級な中くらいなトラディショナルスタイルのおしゃれなマスターバスルーム (フラットパネル扉のキャビネット、中間色木目調キャビネット、一体型トイレ 、ベージュのタイル、黄色い壁、ライムストーンの床、アンダーカウンター洗面器、ライムストーンの洗面台、コーナー設置型シャワー) の写真
ロサンゼルスにある高級な中くらいなトラディショナルスタイルのおしゃれなマスターバスルーム (フラットパネル扉のキャビネット、中間色木目調キャビネット、一体型トイレ 、ベージュのタイル、黄色い壁、ライムストーンの床、アンダーカウンター洗面器、ライムストーンの洗面台、コーナー設置型シャワー) の写真
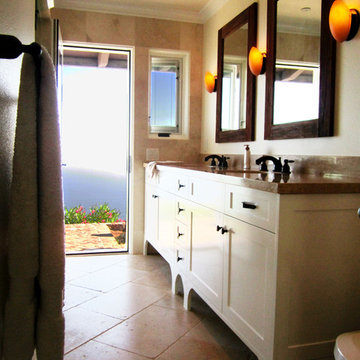
ロサンゼルスにある高級な小さなトラディショナルスタイルのおしゃれなバスルーム (浴槽なし) (シェーカースタイル扉のキャビネット、白いキャビネット、ライムストーンの洗面台、アルコーブ型シャワー、分離型トイレ、ベージュのタイル、磁器タイル、黄色い壁、トラバーチンの床、アンダーカウンター洗面器、ベージュの床、開き戸のシャワー) の写真
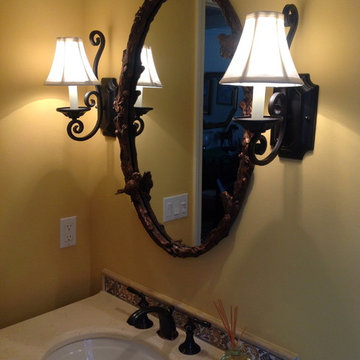
Jeffery Court Antico Portuguese Collection Braganca Pattern- Terra Hand Painted Tile
ニューヨークにあるトラディショナルスタイルのおしゃれな浴室 (ライムストーンの洗面台、マルチカラーのタイル、テラコッタタイル、分離型トイレ、アンダーカウンター洗面器、黄色い壁、テラコッタタイルの床、家具調キャビネット、濃色木目調キャビネット) の写真
ニューヨークにあるトラディショナルスタイルのおしゃれな浴室 (ライムストーンの洗面台、マルチカラーのタイル、テラコッタタイル、分離型トイレ、アンダーカウンター洗面器、黄色い壁、テラコッタタイルの床、家具調キャビネット、濃色木目調キャビネット) の写真
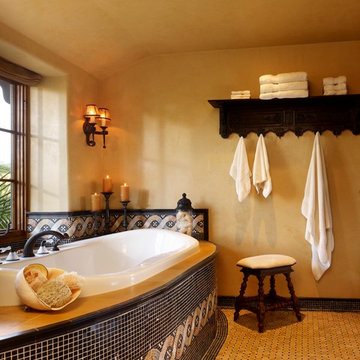
This lovely home began as a complete remodel to a 1960 era ranch home. Warm, sunny colors and traditional details fill every space. The colorful gazebo overlooks the boccii court and a golf course. Shaded by stately palms, the dining patio is surrounded by a wrought iron railing. Hand plastered walls are etched and styled to reflect historical architectural details. The wine room is located in the basement where a cistern had been.
Project designed by Susie Hersker’s Scottsdale interior design firm Design Directives. Design Directives is active in Phoenix, Paradise Valley, Cave Creek, Carefree, Sedona, and beyond.
For more about Design Directives, click here: https://susanherskerasid.com/
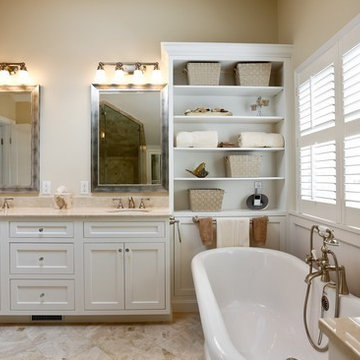
Removing an extra doorway and choosing the right fixtures and finishes, resulted in a functional, warm, and attractive Master Bath.
ニューヨークにある高級な中くらいなトラディショナルスタイルのおしゃれなマスターバスルーム (アンダーカウンター洗面器、落し込みパネル扉のキャビネット、白いキャビネット、ライムストーンの洗面台、置き型浴槽、コーナー設置型シャワー、分離型トイレ、ベージュのタイル、石タイル、黄色い壁、大理石の床) の写真
ニューヨークにある高級な中くらいなトラディショナルスタイルのおしゃれなマスターバスルーム (アンダーカウンター洗面器、落し込みパネル扉のキャビネット、白いキャビネット、ライムストーンの洗面台、置き型浴槽、コーナー設置型シャワー、分離型トイレ、ベージュのタイル、石タイル、黄色い壁、大理石の床) の写真
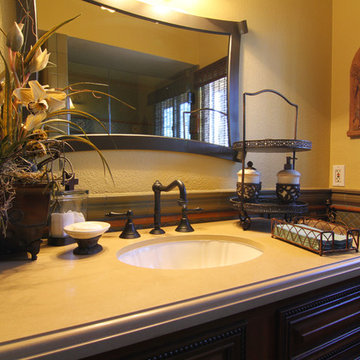
ロサンゼルスにあるお手頃価格の中くらいなトラディショナルスタイルのおしゃれなバスルーム (浴槽なし) (レイズドパネル扉のキャビネット、濃色木目調キャビネット、一体型トイレ 、ベージュのタイル、石スラブタイル、黄色い壁、アンダーカウンター洗面器、ライムストーンの洗面台) の写真
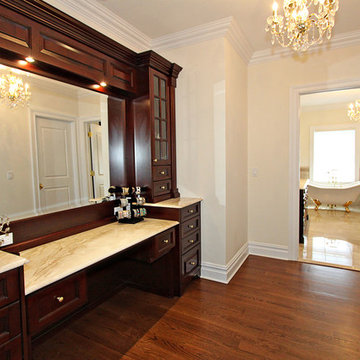
ニューヨークにあるラグジュアリーな広いトラディショナルスタイルのおしゃれなマスターバスルーム (落し込みパネル扉のキャビネット、濃色木目調キャビネット、アルコーブ型浴槽、黄色い壁、磁器タイルの床、ライムストーンの洗面台、ベージュの床、黄色い洗面カウンター) の写真
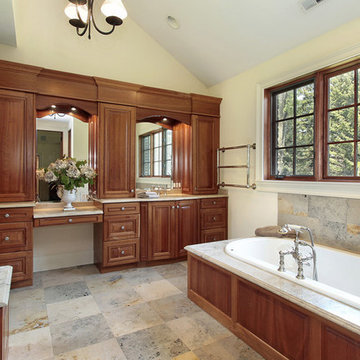
アトランタにある広いトラディショナルスタイルのおしゃれなマスターバスルーム (落し込みパネル扉のキャビネット、中間色木目調キャビネット、ドロップイン型浴槽、アルコーブ型シャワー、分離型トイレ、マルチカラーのタイル、石タイル、黄色い壁、セラミックタイルの床、アンダーカウンター洗面器、ライムストーンの洗面台、マルチカラーの床、開き戸のシャワー) の写真
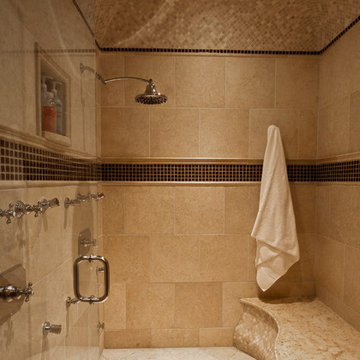
Custom steam shower enclosure with custom tile work and wave design shower bench/seat.
シカゴにある高級な広いトラディショナルスタイルのおしゃれなマスターバスルーム (アンダーカウンター洗面器、レイズドパネル扉のキャビネット、中間色木目調キャビネット、ライムストーンの洗面台、ドロップイン型浴槽、アルコーブ型シャワー、分離型トイレ、ベージュのタイル、石タイル、黄色い壁、ライムストーンの床) の写真
シカゴにある高級な広いトラディショナルスタイルのおしゃれなマスターバスルーム (アンダーカウンター洗面器、レイズドパネル扉のキャビネット、中間色木目調キャビネット、ライムストーンの洗面台、ドロップイン型浴槽、アルコーブ型シャワー、分離型トイレ、ベージュのタイル、石タイル、黄色い壁、ライムストーンの床) の写真
トラディショナルスタイルのバス・トイレ (ライムストーンの洗面台、黄色い壁) の写真
1

