絞り込み:
資材コスト
並び替え:今日の人気順
写真 1〜20 枚目(全 651 枚)
1/4
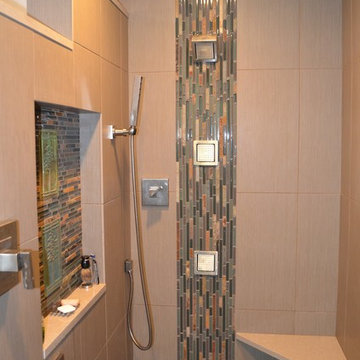
The client really wanted the shower to be a spa/hotel style showering experience. By going with the body sprays and the handheld shower they can get the full spa feel. Placing the on/off valve at the entrance of the shower means they will never have to step into a cold shower again.
Coast to Coast Design, LLC
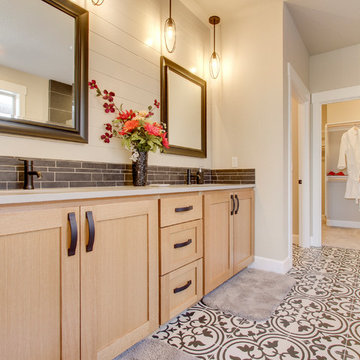
REPIXS
ポートランドにある高級な広いトラディショナルスタイルのおしゃれなマスターバスルーム (シェーカースタイル扉のキャビネット、淡色木目調キャビネット、猫足バスタブ、バリアフリー、分離型トイレ、白いタイル、白い壁、磁器タイルの床、アンダーカウンター洗面器、クオーツストーンの洗面台、マルチカラーの床、開き戸のシャワー) の写真
ポートランドにある高級な広いトラディショナルスタイルのおしゃれなマスターバスルーム (シェーカースタイル扉のキャビネット、淡色木目調キャビネット、猫足バスタブ、バリアフリー、分離型トイレ、白いタイル、白い壁、磁器タイルの床、アンダーカウンター洗面器、クオーツストーンの洗面台、マルチカラーの床、開き戸のシャワー) の写真
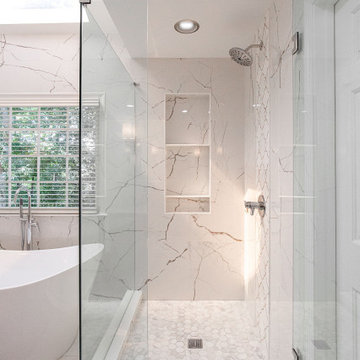
アトランタにあるお手頃価格の中くらいなトラディショナルスタイルのおしゃれなマスターバスルーム (淡色木目調キャビネット、置き型浴槽、クオーツストーンの洗面台、洗面台1つ) の写真

This project was completed for clients who wanted a comfortable, accessible 1ST floor bathroom for their grown daughter to use during visits to their home as well as a nicely-appointed space for any guest. Their daughter has some accessibility challenges so the bathroom was also designed with that in mind.
The original space worked fairly well in some ways, but we were able to tweak a few features to make the space even easier to maneuver through. We started by making the entry to the shower flush so that there is no curb to step over. In addition, although there was an existing oversized seat in the shower, it was way too deep and not comfortable to sit on and just wasted space. We made the shower a little smaller and then provided a fold down teak seat that is slip resistant, warm and comfortable to sit on and can flip down only when needed. Thus we were able to create some additional storage by way of open shelving to the left of the shower area. The open shelving matches the wood vanity and allows a spot for the homeowners to display heirlooms as well as practical storage for things like towels and other bath necessities.
We carefully measured all the existing heights and locations of countertops, toilet seat, and grab bars to make sure that we did not undo the things that were already working well. We added some additional hidden grab bars or “grabcessories” at the toilet paper holder and shower shelf for an extra layer of assurance. Large format, slip-resistant floor tile was added eliminating as many grout lines as possible making the surface less prone to tripping. We used a wood look tile as an accent on the walls, and open storage in the vanity allowing for easy access for clean towels. Bronze fixtures and frameless glass shower doors add an elegant yet homey feel that was important for the homeowner. A pivot mirror allows adjustability for different users.
If you are interested in designing a bathroom featuring “Living In Place” or accessibility features, give us a call to find out more. Susan Klimala, CKBD, is a Certified Aging In Place Specialist (CAPS) and particularly enjoys helping her clients with unique needs in the context of beautifully designed spaces.
Designed by: Susan Klimala, CKD, CBD
Photography by: Michael Alan Kaskel
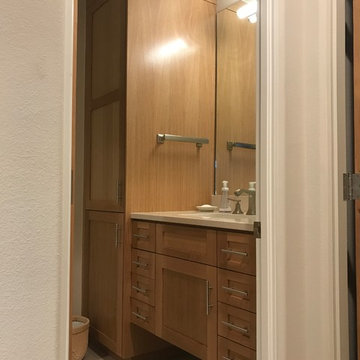
オレンジカウンティにある広いトラディショナルスタイルのおしゃれなマスターバスルーム (シェーカースタイル扉のキャビネット、淡色木目調キャビネット、グレーのタイル、白い壁、磁器タイルの床、アンダーカウンター洗面器、クオーツストーンの洗面台) の写真
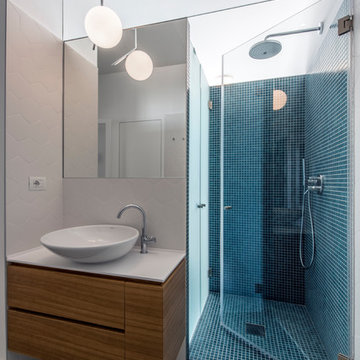
Vista del bagno, mosaico appiani per la doccia passante, e esagonale bianco per le pareti. Resina a pavimento. Vetro superiore per passaggio luce.
ミラノにある高級な中くらいなトラディショナルスタイルのおしゃれなバスルーム (浴槽なし) (フラットパネル扉のキャビネット、淡色木目調キャビネット、バリアフリー、壁掛け式トイレ、緑のタイル、磁器タイル、白い壁、コンクリートの床、ベッセル式洗面器、クオーツストーンの洗面台、ベージュの床、開き戸のシャワー) の写真
ミラノにある高級な中くらいなトラディショナルスタイルのおしゃれなバスルーム (浴槽なし) (フラットパネル扉のキャビネット、淡色木目調キャビネット、バリアフリー、壁掛け式トイレ、緑のタイル、磁器タイル、白い壁、コンクリートの床、ベッセル式洗面器、クオーツストーンの洗面台、ベージュの床、開き戸のシャワー) の写真

Installing under counter sinks into a quartz bench top is easy to clean. Constructing a nib wall behind the vanity provides a break-in the otherwise flat wall. Dimensional layering provides added interest to the vanity area.
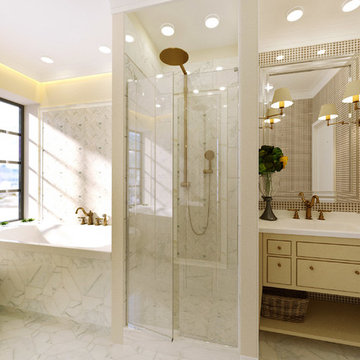
design by Olga Poliakova
ニューヨークにあるラグジュアリーな小さなトラディショナルスタイルのおしゃれなマスターバスルーム (家具調キャビネット、淡色木目調キャビネット、ドロップイン型浴槽、コーナー設置型シャワー、一体型トイレ 、白いタイル、石スラブタイル、白い壁、大理石の床、オーバーカウンターシンク、クオーツストーンの洗面台) の写真
ニューヨークにあるラグジュアリーな小さなトラディショナルスタイルのおしゃれなマスターバスルーム (家具調キャビネット、淡色木目調キャビネット、ドロップイン型浴槽、コーナー設置型シャワー、一体型トイレ 、白いタイル、石スラブタイル、白い壁、大理石の床、オーバーカウンターシンク、クオーツストーンの洗面台) の写真
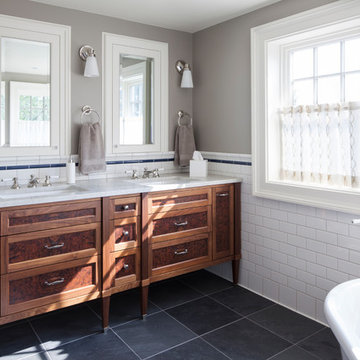
Sitting in one of Capital Hill’s beautiful neighborhoods, the exterior of this residence portrays a
bungalow style home as from the Arts and Craft era. By adding a large dormer to east side of the house,
the street appeal was maintained which allowed for a large master suite to be added to the second
floor. As a result, the two guest bedrooms and bathroom were relocated to give to master suite the
space it needs. Although much renovation was done to the Federalist interior, the original charm was
kept by continuing the formal molding and other architectural details throughout the house. In addition
to opening up the stair to the entry and floor above, the sense of gained space was furthered by opening
up the kitchen to the dining room and remodeling the space to provide updated finishes and appliances
as well as custom cabinetry and a hutch. The main level also features an added powder room with a
beautiful black walnut vanity.
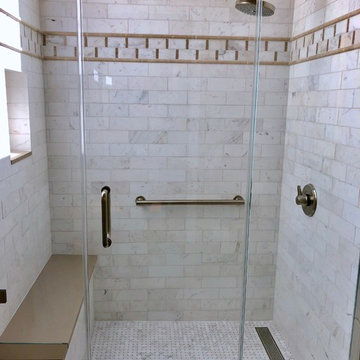
サンフランシスコにある高級な小さなトラディショナルスタイルのおしゃれなバスルーム (浴槽なし) (インセット扉のキャビネット、淡色木目調キャビネット、アルコーブ型シャワー、青いタイル、テラコッタタイル、モザイクタイル、クオーツストーンの洗面台、開き戸のシャワー、白い洗面カウンター) の写真

©2018 Daniel Feldkamp Photography
他の地域にある高級な中くらいなトラディショナルスタイルのおしゃれなマスターバスルーム (フラットパネル扉のキャビネット、淡色木目調キャビネット、アルコーブ型シャワー、分離型トイレ、ベージュのタイル、磁器タイル、緑の壁、磁器タイルの床、アンダーカウンター洗面器、クオーツストーンの洗面台、茶色い床、開き戸のシャワー、ベージュのカウンター、ニッチ、洗面台2つ、造り付け洗面台) の写真
他の地域にある高級な中くらいなトラディショナルスタイルのおしゃれなマスターバスルーム (フラットパネル扉のキャビネット、淡色木目調キャビネット、アルコーブ型シャワー、分離型トイレ、ベージュのタイル、磁器タイル、緑の壁、磁器タイルの床、アンダーカウンター洗面器、クオーツストーンの洗面台、茶色い床、開き戸のシャワー、ベージュのカウンター、ニッチ、洗面台2つ、造り付け洗面台) の写真
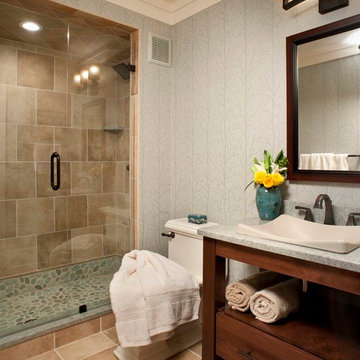
他の地域にある低価格の小さなトラディショナルスタイルのおしゃれなマスターバスルーム (アンダーカウンター洗面器、シェーカースタイル扉のキャビネット、淡色木目調キャビネット、クオーツストーンの洗面台、コーナー設置型シャワー、グレーのタイル、石タイル、グレーの壁、スレートの床) の写真
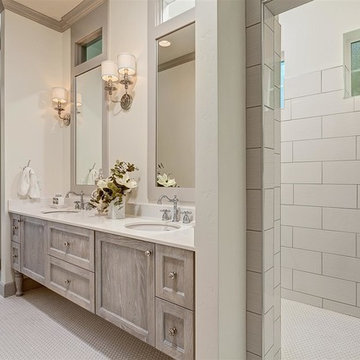
Doug Petersen Photography
ボイシにある高級な広いトラディショナルスタイルのおしゃれなマスターバスルーム (アンダーカウンター洗面器、シェーカースタイル扉のキャビネット、グレーのタイル、白い壁、モザイクタイル、淡色木目調キャビネット、オープン型シャワー、磁器タイル、クオーツストーンの洗面台、オープンシャワー) の写真
ボイシにある高級な広いトラディショナルスタイルのおしゃれなマスターバスルーム (アンダーカウンター洗面器、シェーカースタイル扉のキャビネット、グレーのタイル、白い壁、モザイクタイル、淡色木目調キャビネット、オープン型シャワー、磁器タイル、クオーツストーンの洗面台、オープンシャワー) の写真
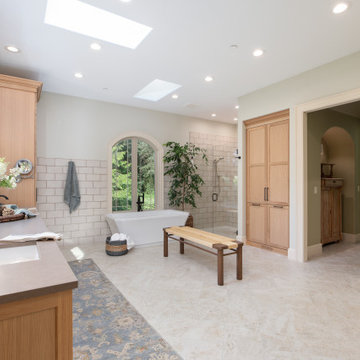
ポートランドにあるラグジュアリーな広いトラディショナルスタイルのおしゃれなマスターバスルーム (シェーカースタイル扉のキャビネット、淡色木目調キャビネット、置き型浴槽、バリアフリー、一体型トイレ 、白いタイル、サブウェイタイル、白い壁、磁器タイルの床、オーバーカウンターシンク、クオーツストーンの洗面台、ベージュの床、開き戸のシャワー、グレーの洗面カウンター、シャワーベンチ、洗面台2つ、造り付け洗面台) の写真
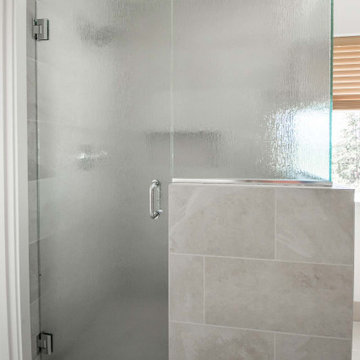
Master bathroom update. Kept original vanity, but replaced counter with new quartz countertop, new under mount sinks, and faucets and added large mirror. Tiled flooring with ceramic tile that has a "slate" look. Created pony wall around shower with rain glass enclosure for privacy while still letting light through. Tile shower with small niche for extra storage.
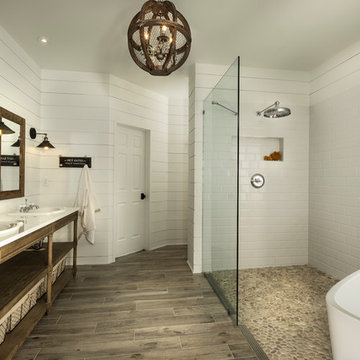
This is a beautiful spa bathroom with open wet room shower featuring a free standing pedestal tub and pebble tile mosaic. The master bath also features an open light wood stained Oak vanity with industrial lantern sconce lighting and a beautiful light, yet warm overall color pallet.
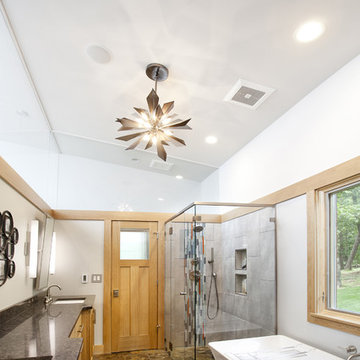
Our design concept for this new construction was to work closely with the architect and harmonize the architectural elements with the interior design. The goal was to give our client a simple arts & crafts influenced interior, while working with environmentally friendly products and materials.
Architect: Matthias J. Pearson, | Builder: Corby Bradt, | Photographer: Matt Feyerabend

We helped take this master ensuite bathroom from the 70's and into the present. Thankfully we had lots of room to work with. These clients like the layout of their current space but wanted it to match the rest of their home. With a craftsman style and pops of color, we were able to help them achieve their dream.
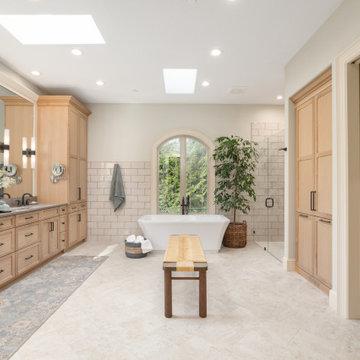
ポートランドにあるラグジュアリーな広いトラディショナルスタイルのおしゃれなマスターバスルーム (シェーカースタイル扉のキャビネット、淡色木目調キャビネット、置き型浴槽、バリアフリー、一体型トイレ 、白いタイル、サブウェイタイル、白い壁、磁器タイルの床、オーバーカウンターシンク、クオーツストーンの洗面台、ベージュの床、開き戸のシャワー、グレーの洗面カウンター、シャワーベンチ、洗面台2つ、造り付け洗面台) の写真
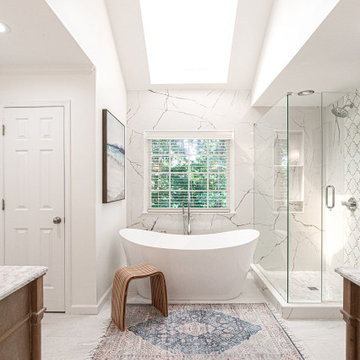
アトランタにあるお手頃価格の中くらいなトラディショナルスタイルのおしゃれなマスターバスルーム (淡色木目調キャビネット、置き型浴槽、クオーツストーンの洗面台、洗面台1つ、独立型洗面台) の写真
トラディショナルスタイルのバス・トイレ (クオーツストーンの洗面台、淡色木目調キャビネット) の写真
1

