絞り込み:
資材コスト
並び替え:今日の人気順
写真 1〜20 枚目(全 20 枚)
1/5

This master bathroom was completely gutted from the original space and enlarged by modifying the entry way. The bay window area was opened up with the use of free standing bath from Kohler. This allowed for a tall furniture style linen cabinet to be added near the entry for additional storage. The his and hers vanities are seperated by a beautiful mullioned glass cabinet and each person has a unique space with their own arched cubby lined in a gorgeous mosaic tile. The room was designed around a pillowed Elon Durango Limestone wainscot surrounding the space with an Emperado Dark 16x16 Limestone floor and slab countertops. The cabinetry was custom made locally to a specified finish.
Kate Benjamin photography
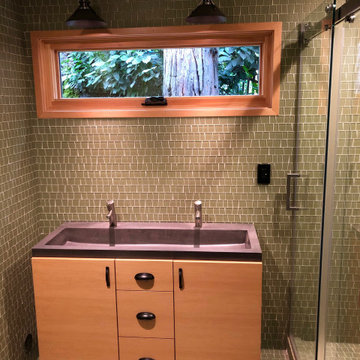
他の地域にある小さなトラディショナルスタイルのおしゃれなマスターバスルーム (フラットパネル扉のキャビネット、淡色木目調キャビネット、バリアフリー、ベージュのタイル、セラミックタイルの床、横長型シンク、コンクリートの洗面台、引戸のシャワー、ブラウンの洗面カウンター、洗面台1つ、独立型洗面台) の写真
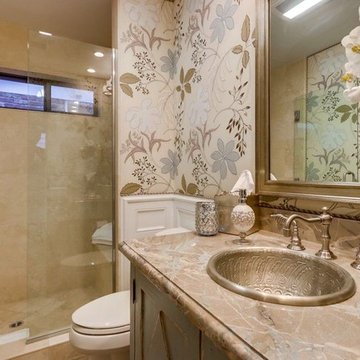
オレンジカウンティにある小さなトラディショナルスタイルのおしゃれなバスルーム (浴槽なし) (濃色木目調キャビネット、バリアフリー、分離型トイレ、ベージュのタイル、セラミックタイル、ベージュの壁、オーバーカウンターシンク、コンクリートの洗面台、開き戸のシャワー、ブラウンの洗面カウンター) の写真
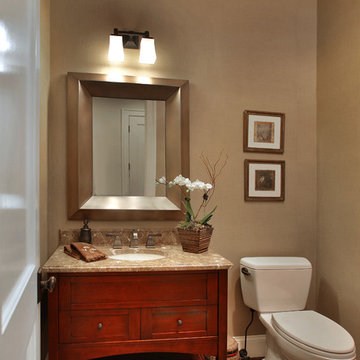
Ken Wyner
ワシントンD.C.にある中くらいなトラディショナルスタイルのおしゃれなトイレ・洗面所 (シェーカースタイル扉のキャビネット、濃色木目調キャビネット、ベージュの壁、濃色無垢フローリング、アンダーカウンター洗面器、ライムストーンの洗面台、茶色い床、ブラウンの洗面カウンター) の写真
ワシントンD.C.にある中くらいなトラディショナルスタイルのおしゃれなトイレ・洗面所 (シェーカースタイル扉のキャビネット、濃色木目調キャビネット、ベージュの壁、濃色無垢フローリング、アンダーカウンター洗面器、ライムストーンの洗面台、茶色い床、ブラウンの洗面カウンター) の写真
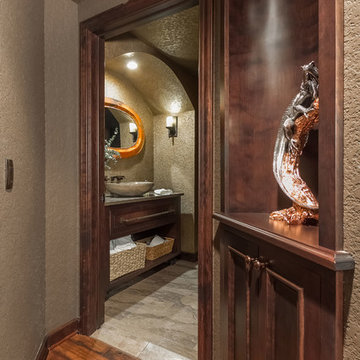
Basement hallway with dark wood art niche. ©Finished Basement Company
ミネアポリスにある高級な中くらいなトラディショナルスタイルのおしゃれな浴室 (落し込みパネル扉のキャビネット、濃色木目調キャビネット、アルコーブ型シャワー、分離型トイレ、グレーのタイル、石タイル、茶色い壁、磁器タイルの床、ベッセル式洗面器、ライムストーンの洗面台、ベージュの床、開き戸のシャワー、ブラウンの洗面カウンター) の写真
ミネアポリスにある高級な中くらいなトラディショナルスタイルのおしゃれな浴室 (落し込みパネル扉のキャビネット、濃色木目調キャビネット、アルコーブ型シャワー、分離型トイレ、グレーのタイル、石タイル、茶色い壁、磁器タイルの床、ベッセル式洗面器、ライムストーンの洗面台、ベージュの床、開き戸のシャワー、ブラウンの洗面カウンター) の写真
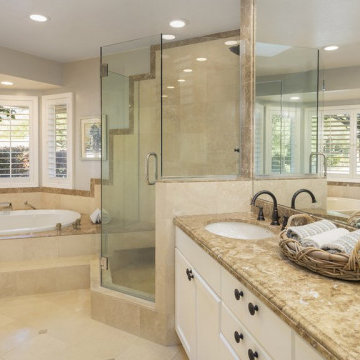
オレンジカウンティにある高級な中くらいなトラディショナルスタイルのおしゃれなマスターバスルーム (落し込みパネル扉のキャビネット、白いキャビネット、アンダーマウント型浴槽、コーナー設置型シャワー、分離型トイレ、茶色いタイル、ライムストーンタイル、ベージュの壁、ライムストーンの床、アンダーカウンター洗面器、ライムストーンの洗面台、ベージュの床、開き戸のシャワー、ブラウンの洗面カウンター、洗面台2つ) の写真
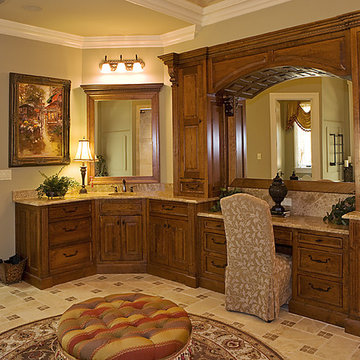
アトランタにある高級な広いトラディショナルスタイルのおしゃれなマスターバスルーム (レイズドパネル扉のキャビネット、濃色木目調キャビネット、コーナー設置型シャワー、分離型トイレ、茶色いタイル、トラバーチンタイル、ベージュの壁、トラバーチンの床、アンダーカウンター洗面器、ライムストーンの洗面台、ベージュの床、開き戸のシャワー、ブラウンの洗面カウンター) の写真
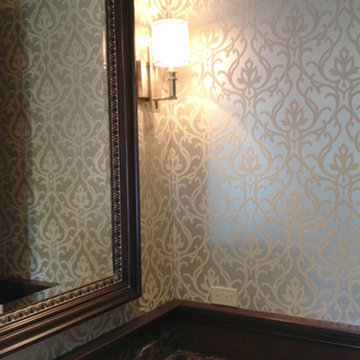
ニューヨークにある高級な中くらいなトラディショナルスタイルのおしゃれなトイレ・洗面所 (家具調キャビネット、濃色木目調キャビネット、分離型トイレ、青い壁、濃色無垢フローリング、ベッセル式洗面器、ライムストーンの洗面台、茶色い床、ブラウンの洗面カウンター) の写真
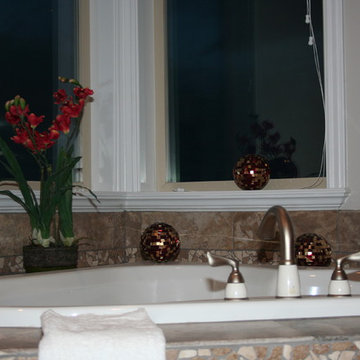
Views of the city lights create a great ambiance to enjoy this bath tub surrounded with travertine natural stone.
ソルトレイクシティにある高級な中くらいなトラディショナルスタイルのおしゃれなマスターバスルーム (オープンシェルフ、白いキャビネット、アンダーマウント型浴槽、アルコーブ型シャワー、一体型トイレ 、ベージュのタイル、トラバーチンタイル、ベージュの壁、トラバーチンの床、アンダーカウンター洗面器、ライムストーンの洗面台、茶色い床、オープンシャワー、ブラウンの洗面カウンター) の写真
ソルトレイクシティにある高級な中くらいなトラディショナルスタイルのおしゃれなマスターバスルーム (オープンシェルフ、白いキャビネット、アンダーマウント型浴槽、アルコーブ型シャワー、一体型トイレ 、ベージュのタイル、トラバーチンタイル、ベージュの壁、トラバーチンの床、アンダーカウンター洗面器、ライムストーンの洗面台、茶色い床、オープンシャワー、ブラウンの洗面カウンター) の写真
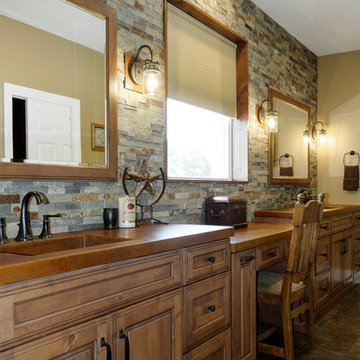
Bathroom Design - Wood cabinets, concrete, double sink, ranch style home, stacked stone, vanity, Western Style in Plain City
コロンバスにある高級な広いトラディショナルスタイルのおしゃれなマスターバスルーム (レイズドパネル扉のキャビネット、淡色木目調キャビネット、マルチカラーのタイル、石タイル、一体型シンク、コンクリートの洗面台、ブラウンの洗面カウンター) の写真
コロンバスにある高級な広いトラディショナルスタイルのおしゃれなマスターバスルーム (レイズドパネル扉のキャビネット、淡色木目調キャビネット、マルチカラーのタイル、石タイル、一体型シンク、コンクリートの洗面台、ブラウンの洗面カウンター) の写真
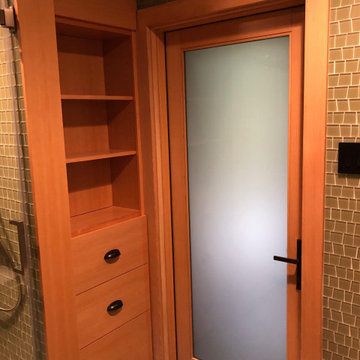
他の地域にある小さなトラディショナルスタイルのおしゃれなマスターバスルーム (フラットパネル扉のキャビネット、淡色木目調キャビネット、バリアフリー、ベージュのタイル、セラミックタイルの床、横長型シンク、コンクリートの洗面台、引戸のシャワー、ブラウンの洗面カウンター、洗面台1つ、独立型洗面台) の写真
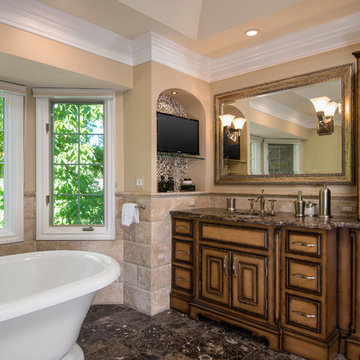
This master bathroom was completely gutted from the original space and enlarged by modifying the entry way. The bay window area was opened up with the use of free standing bath from Kohler. This allowed for a tall furniture style linen cabinet to be added near the entry for additional storage. The his and hers vanities are separated by a beautiful mullioned glass cabinet and each person has a unique space with their own arched cubby lined in a gorgeous mosaic tile. The room was designed around a pillowed Elon Durango Limestone wainscot surrounding the space with an Emperado Dark 16x16 Limestone floor and slab countertops. The cabinetry was custom made locally to a specified finish.
kate Benjamin photography
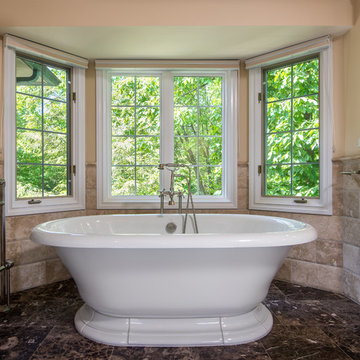
This master bathroom was completely gutted from the original space and enlarged by modifying the entry way. The bay window area was opened up with the use of free standing bath from Kohler. This allowed for a tall furniture style linen cabinet to be added near the entry for additional storage. The his and hers vanities are seperated by a beautiful mullioned glass cabinet and each person has a unique space with their own arched cubby lined in a gorgeous mosaic tile. The room was designed around a pillowed Elon Durango Limestone wainscot surrounding the space with an Emperado Dark 16x16 Limestone floor and slab countertops. The cabinetry was custom made locally to a specified finish.
katebenjamin photography
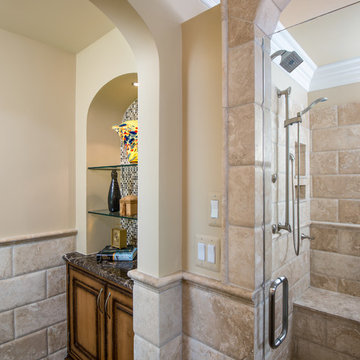
This master bathroom was completely gutted from the original space and enlarged by modifying the entryway. The bay window area was opened up with the use of free standing bath from Kohler. This allowed for a tall furniture style linen cabinet to be added near the entry for additional storage. The his and hers vanities are seperated by a beautiful mullioned glass cabinet and each person has a unique space with their own arched cubby lined in a gorgeous mosaic tile. The room was designed around a pillowed Elon Durango Limestone wainscot surrounding the space with an Emperado Dark 16x16 Limestone floor and slab countertops. The cabinetry was custom made locally to a specified finish.
Kate Benjamin photography
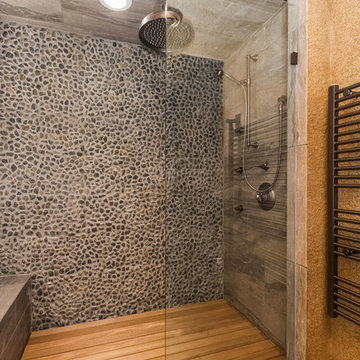
Bathroom shower with river rock wall. ©Finished Basement Company
ミネアポリスにある高級な中くらいなトラディショナルスタイルのおしゃれな浴室 (落し込みパネル扉のキャビネット、濃色木目調キャビネット、アルコーブ型シャワー、分離型トイレ、グレーのタイル、石タイル、茶色い壁、磁器タイルの床、ベッセル式洗面器、ライムストーンの洗面台、ベージュの床、開き戸のシャワー、ブラウンの洗面カウンター) の写真
ミネアポリスにある高級な中くらいなトラディショナルスタイルのおしゃれな浴室 (落し込みパネル扉のキャビネット、濃色木目調キャビネット、アルコーブ型シャワー、分離型トイレ、グレーのタイル、石タイル、茶色い壁、磁器タイルの床、ベッセル式洗面器、ライムストーンの洗面台、ベージュの床、開き戸のシャワー、ブラウンの洗面カウンター) の写真
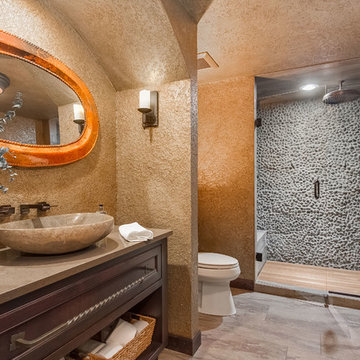
Bathroom with river rock walls. ©Finished Basement Company
ミネアポリスにある高級な中くらいなトラディショナルスタイルのおしゃれな浴室 (落し込みパネル扉のキャビネット、濃色木目調キャビネット、アルコーブ型シャワー、分離型トイレ、グレーのタイル、石タイル、茶色い壁、磁器タイルの床、ベッセル式洗面器、ライムストーンの洗面台、ベージュの床、開き戸のシャワー、ブラウンの洗面カウンター) の写真
ミネアポリスにある高級な中くらいなトラディショナルスタイルのおしゃれな浴室 (落し込みパネル扉のキャビネット、濃色木目調キャビネット、アルコーブ型シャワー、分離型トイレ、グレーのタイル、石タイル、茶色い壁、磁器タイルの床、ベッセル式洗面器、ライムストーンの洗面台、ベージュの床、開き戸のシャワー、ブラウンの洗面カウンター) の写真
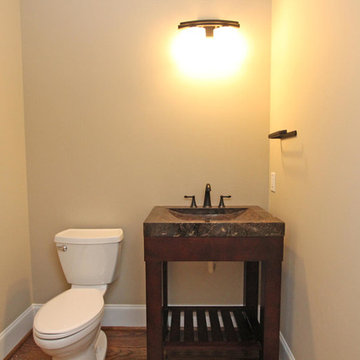
アトランタにある低価格の中くらいなトラディショナルスタイルのおしゃれなトイレ・洗面所 (家具調キャビネット、濃色木目調キャビネット、分離型トイレ、黄色い壁、濃色無垢フローリング、一体型シンク、ライムストーンの洗面台、茶色い床、ブラウンの洗面カウンター) の写真
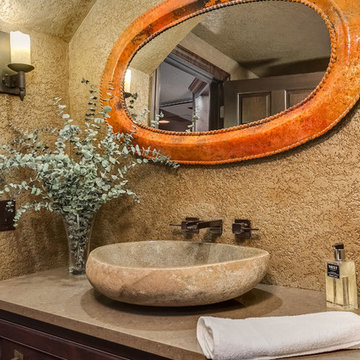
Traditional bathroom with stone sink. ©Finished Basement Company
ミネアポリスにある高級な中くらいなトラディショナルスタイルのおしゃれな浴室 (落し込みパネル扉のキャビネット、濃色木目調キャビネット、アルコーブ型シャワー、分離型トイレ、グレーのタイル、石タイル、茶色い壁、磁器タイルの床、ベッセル式洗面器、ライムストーンの洗面台、ベージュの床、開き戸のシャワー、ブラウンの洗面カウンター) の写真
ミネアポリスにある高級な中くらいなトラディショナルスタイルのおしゃれな浴室 (落し込みパネル扉のキャビネット、濃色木目調キャビネット、アルコーブ型シャワー、分離型トイレ、グレーのタイル、石タイル、茶色い壁、磁器タイルの床、ベッセル式洗面器、ライムストーンの洗面台、ベージュの床、開き戸のシャワー、ブラウンの洗面カウンター) の写真
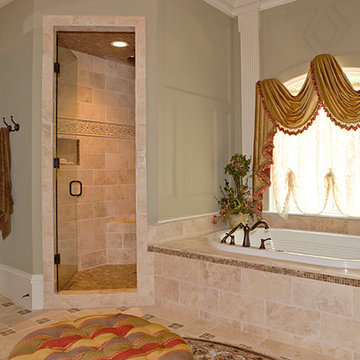
アトランタにある高級な広いトラディショナルスタイルのおしゃれなマスターバスルーム (レイズドパネル扉のキャビネット、濃色木目調キャビネット、ドロップイン型浴槽、コーナー設置型シャワー、分離型トイレ、茶色いタイル、トラバーチンタイル、ベージュの壁、トラバーチンの床、アンダーカウンター洗面器、ライムストーンの洗面台、ベージュの床、開き戸のシャワー、ブラウンの洗面カウンター) の写真
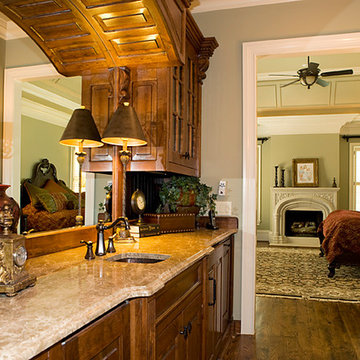
Wet bar between master bedroom and bath,
アトランタにある高級な広いトラディショナルスタイルのおしゃれなマスターバスルーム (レイズドパネル扉のキャビネット、濃色木目調キャビネット、コーナー設置型シャワー、分離型トイレ、茶色いタイル、トラバーチンタイル、ベージュの壁、トラバーチンの床、アンダーカウンター洗面器、ライムストーンの洗面台、ベージュの床、開き戸のシャワー、ブラウンの洗面カウンター) の写真
アトランタにある高級な広いトラディショナルスタイルのおしゃれなマスターバスルーム (レイズドパネル扉のキャビネット、濃色木目調キャビネット、コーナー設置型シャワー、分離型トイレ、茶色いタイル、トラバーチンタイル、ベージュの壁、トラバーチンの床、アンダーカウンター洗面器、ライムストーンの洗面台、ベージュの床、開き戸のシャワー、ブラウンの洗面カウンター) の写真
トラディショナルスタイルのバス・トイレ (コンクリートの洗面台、ライムストーンの洗面台、ブラウンの洗面カウンター) の写真
1

