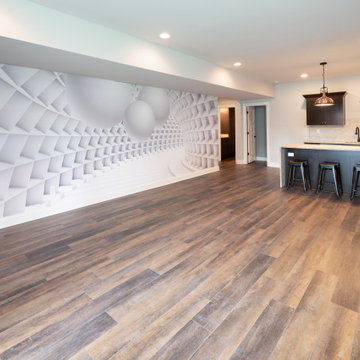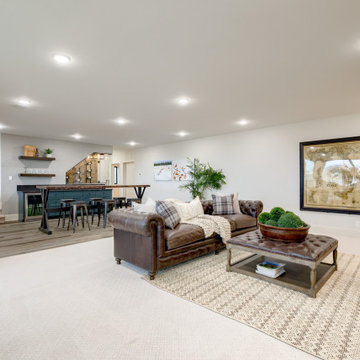トラディショナルスタイルの地下室 (全タイプの壁の仕上げ) の写真
絞り込み:
資材コスト
並び替え:今日の人気順
写真 1〜20 枚目(全 183 枚)
1/3

We offer a wide variety of coffered ceilings, custom made in different styles and finishes to fit any space and taste.
For more projects visit our website wlkitchenandhome.com
.
.
.
#cofferedceiling #customceiling #ceilingdesign #classicaldesign #traditionalhome #crown #finishcarpentry #finishcarpenter #exposedbeams #woodwork #carvedceiling #paneling #custombuilt #custombuilder #kitchenceiling #library #custombar #barceiling #livingroomideas #interiordesigner #newjerseydesigner #millwork #carpentry #whiteceiling #whitewoodwork #carved #carving #ornament #librarydecor #architectural_ornamentation

This large, light blue colored basement is complete with an exercise area, game storage, and a ton of space for indoor activities. It also has under the stair storage perfect for a cozy reading nook. The painted concrete floor makes this space perfect for riding bikes, and playing some indoor basketball. It also comes with a full bath and wood paneled

This basement remodel held special significance for an expectant young couple eager to adapt their home for a growing family. Facing the challenge of an open layout that lacked functionality, our team delivered a complete transformation.
The project's scope involved reframing the layout of the entire basement, installing plumbing for a new bathroom, modifying the stairs for code compliance, and adding an egress window to create a livable bedroom. The redesigned space now features a guest bedroom, a fully finished bathroom, a cozy living room, a practical laundry area, and private, separate office spaces. The primary objective was to create a harmonious, open flow while ensuring privacy—a vital aspect for the couple. The final result respects the original character of the house, while enhancing functionality for the evolving needs of the homeowners expanding family.

Full basement renovation. all finishing selection. Sourcing high qualified contractors and Project Management.
トロントにあるお手頃価格の広いトラディショナルスタイルのおしゃれな地下室 (半地下 (ドアあり)、ゲームルーム、グレーの壁、クッションフロア、吊り下げ式暖炉、石材の暖炉まわり、グレーの床、折り上げ天井、パネル壁) の写真
トロントにあるお手頃価格の広いトラディショナルスタイルのおしゃれな地下室 (半地下 (ドアあり)、ゲームルーム、グレーの壁、クッションフロア、吊り下げ式暖炉、石材の暖炉まわり、グレーの床、折り上げ天井、パネル壁) の写真
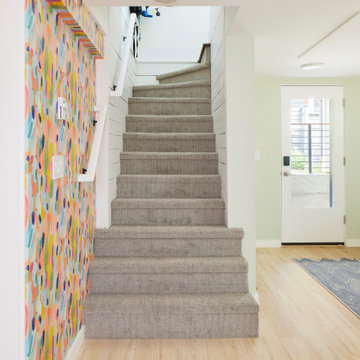
Basement stairs with bedroom to the left and laundry room to the right
シアトルにある中くらいなトラディショナルスタイルのおしゃれな地下室 (半地下 (窓あり) 、壁紙) の写真
シアトルにある中くらいなトラディショナルスタイルのおしゃれな地下室 (半地下 (窓あり) 、壁紙) の写真
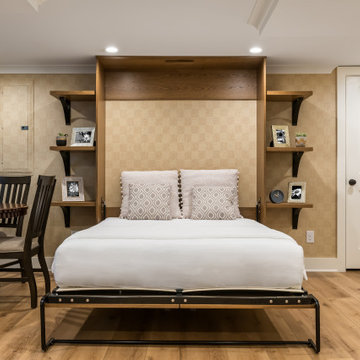
Our clients wanted to expand their living space down into their unfinished basement. While the space would serve as a family rec room most of the time, they also wanted it to transform into an apartment for their parents during extended visits. The project needed to incorporate a full bathroom and laundry.One of the standout features in the space is a Murphy bed with custom doors. We repeated this motif on the custom vanity in the bathroom. Because the rec room can double as a bedroom, we had the space to put in a generous-size full bathroom. The full bathroom has a spacious walk-in shower and two large niches for storing towels and other linens.
Our clients now have a beautiful basement space that expanded the size of their living space significantly. It also gives their loved ones a beautiful private suite to enjoy when they come to visit, inspiring more frequent visits!
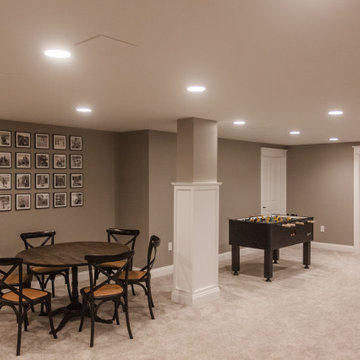
シンシナティにある広いトラディショナルスタイルのおしゃれな地下室 (半地下 (窓あり) 、ホームバー、ベージュの壁、ラミネートの床、茶色い床、羽目板の壁) の写真
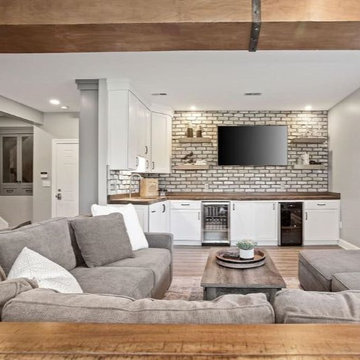
This walk-out basement renovation double the living space for this family. It includes custom built lockers and cubby storage with live edge wood bench made in our woodshop at Casino Co. Renovations. The space also includes a gas fireplace with live edge wood hearth, vinyl wood flooring, a wet bar with custom floating shelves and live edge wood countertop, plus and expansive living room space with abundant seating for friends and family.
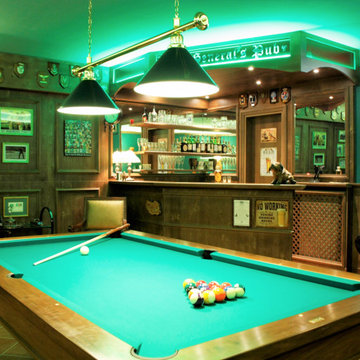
sala hobby stile pub inglese con angolo bar e biliardo
ローマにある広いトラディショナルスタイルのおしゃれな地下室 (半地下 (ドアあり)、ホームバー、緑の壁、テラコッタタイルの床、羽目板の壁) の写真
ローマにある広いトラディショナルスタイルのおしゃれな地下室 (半地下 (ドアあり)、ホームバー、緑の壁、テラコッタタイルの床、羽目板の壁) の写真

Not your ordinary basement family room. Lots of custom details from cabinet colors, decorative patterned carpet to wood and wallpaper on the ceiling.
A great place to wind down after a long busy day.

カンザスシティにある高級な広いトラディショナルスタイルのおしゃれな地下室 (半地下 (窓あり) 、ホームバー、緑の壁、濃色無垢フローリング、標準型暖炉、タイルの暖炉まわり、茶色い床、羽目板の壁) の写真
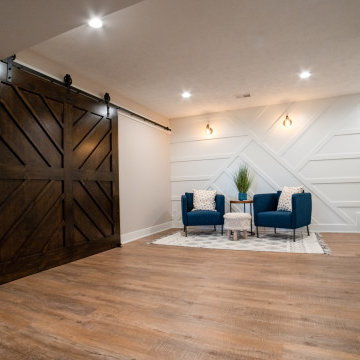
グランドラピッズにあるトラディショナルスタイルのおしゃれな地下室 (半地下 (窓あり) 、クッションフロア、茶色い床、羽目板の壁) の写真
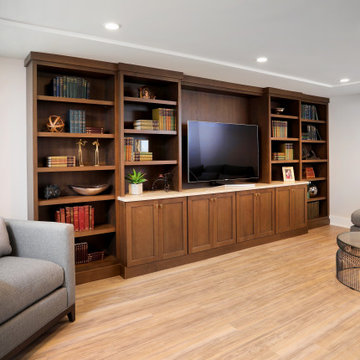
This traditionally styled entertainment area in the lower level is adjacent to the luxurious laundry room. Beautiful built in cabinetry with warm finishes and ample storage.
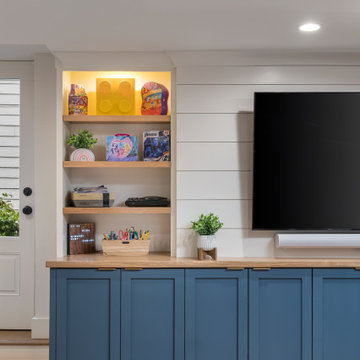
Our clients wanted to expand their living space down into their unfinished basement. While the space would serve as a family rec room most of the time, they also wanted it to transform into an apartment for their parents during extended visits. The project needed to incorporate a full bathroom and laundry.One of the standout features in the space is a Murphy bed with custom doors. We repeated this motif on the custom vanity in the bathroom. Because the rec room can double as a bedroom, we had the space to put in a generous-size full bathroom. The full bathroom has a spacious walk-in shower and two large niches for storing towels and other linens.
Our clients now have a beautiful basement space that expanded the size of their living space significantly. It also gives their loved ones a beautiful private suite to enjoy when they come to visit, inspiring more frequent visits!
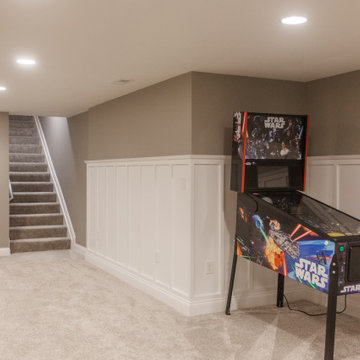
シンシナティにある広いトラディショナルスタイルのおしゃれな地下室 (半地下 (窓あり) 、 シアタールーム、ベージュの壁、カーペット敷き、ベージュの床、羽目板の壁) の写真

We were hired to finish the basement of our clients cottage in Haliburton. The house is a woodsy craftsman style. Basements can be dark so we used pickled pine to brighten up this 3000 sf space which allowed us to remain consistent with the vibe of the overall cottage. We delineated the large open space in to four functions - a Family Room (with projector screen TV viewing above the fireplace and a reading niche); a Game Room with access to large doors open to the lake; a Guest Bedroom with sitting nook; and an Exercise Room. Glass was used in the french and barn doors to allow light to penetrate each space. Shelving units were used to provide some visual separation between the Family Room and Game Room. The fireplace referenced the upstairs fireplace with added inspiration from a photo our clients saw and loved. We provided all construction docs and furnishings will installed soon.
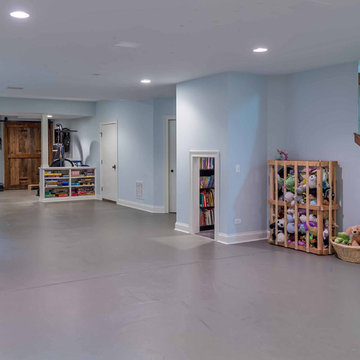
This large, light blue colored basement is complete with an exercise area, game storage, and a ton of space for indoor activities. It also has under the stair storage perfect for a cozy reading nook. The painted concrete floor makes this space perfect for riding bikes, and playing some indoor basketball.
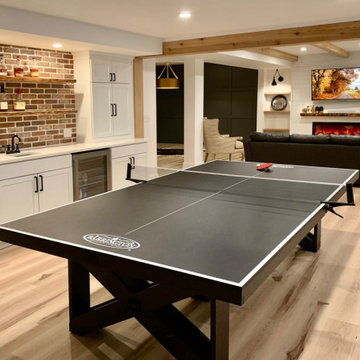
full basement remodel. Modern/craftsmen style.
アトランタにある高級な広いトラディショナルスタイルのおしゃれな地下室 (半地下 (ドアあり)、ホームバー、白い壁、クッションフロア、吊り下げ式暖炉、塗装板張りの暖炉まわり、マルチカラーの床、表し梁、羽目板の壁) の写真
アトランタにある高級な広いトラディショナルスタイルのおしゃれな地下室 (半地下 (ドアあり)、ホームバー、白い壁、クッションフロア、吊り下げ式暖炉、塗装板張りの暖炉まわり、マルチカラーの床、表し梁、羽目板の壁) の写真
トラディショナルスタイルの地下室 (全タイプの壁の仕上げ) の写真
1
