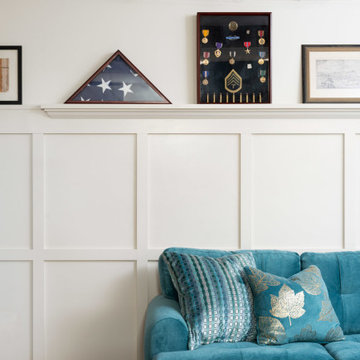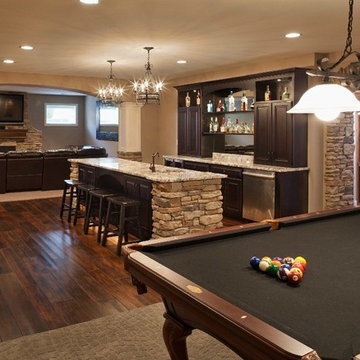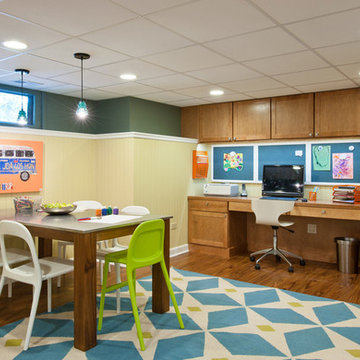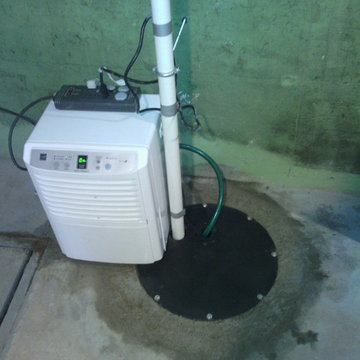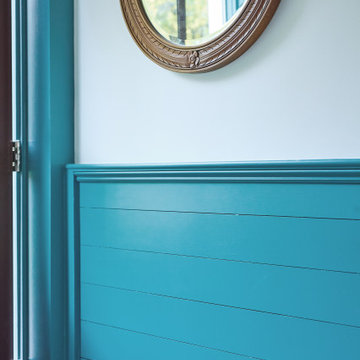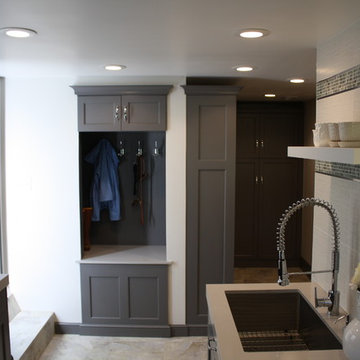ターコイズブルーのトラディショナルスタイルの地下室の写真
絞り込み:
資材コスト
並び替え:今日の人気順
写真 1〜20 枚目(全 112 枚)
1/3
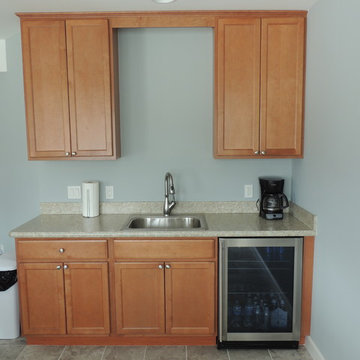
デトロイトにある低価格の中くらいなトラディショナルスタイルのおしゃれな地下室 (半地下 (窓あり) 、グレーの壁、カーペット敷き、暖炉なし) の写真
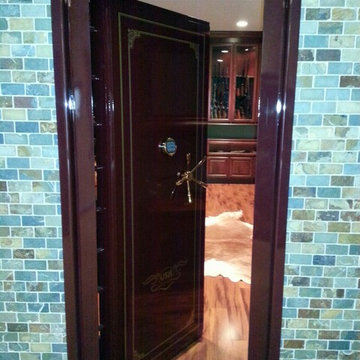
This gun room is for the serious collector. Fort Knox security, a special space for that gun collector to enjoy his favorite pastime.
セントルイスにあるトラディショナルスタイルのおしゃれな地下室の写真
セントルイスにあるトラディショナルスタイルのおしゃれな地下室の写真

Phoenix photographic
デトロイトにある広いトラディショナルスタイルのおしゃれな地下室 (茶色い壁、スレートの床、暖炉なし、ホームバー) の写真
デトロイトにある広いトラディショナルスタイルのおしゃれな地下室 (茶色い壁、スレートの床、暖炉なし、ホームバー) の写真
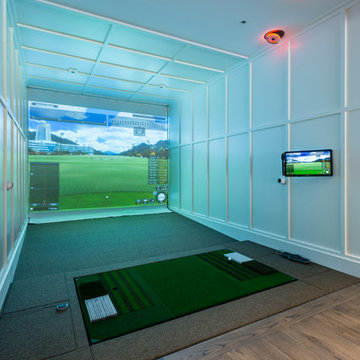
Downstairs the entertainment continues with a wine room, full bar, theatre, and golf simulator. Sound-proofing and Control-4 automation ease comfort and operation, so the media room can be optimized to allow multi-generation entertaining or optimal sports/event venue enjoyment. A bathroom off the social space ensures rambunctious entertainment is contained to the basement… and to top it all off, the room opens onto a landscaped putting green.
photography: Paul Grdina
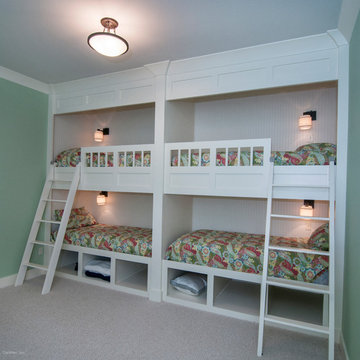
A generous recreation room and guest suite comprise the lower level, and a large bonus room provides ample space for future use.
G. Frank Hart Photography: http://www.gfrankhartphoto.com/
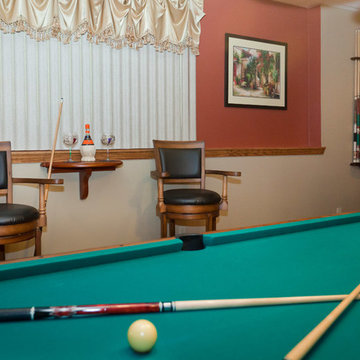
Lena Teveris
ニューヨークにある広いトラディショナルスタイルのおしゃれな地下室 (半地下 (ドアあり)、マルチカラーの壁、クッションフロア、標準型暖炉、石材の暖炉まわり) の写真
ニューヨークにある広いトラディショナルスタイルのおしゃれな地下室 (半地下 (ドアあり)、マルチカラーの壁、クッションフロア、標準型暖炉、石材の暖炉まわり) の写真

Traditional basement remodel of media room with bar area
Custom Design & Construction
ロサンゼルスにある広いトラディショナルスタイルのおしゃれな地下室 (半地下 (窓あり) 、ベージュの壁、濃色無垢フローリング、標準型暖炉、石材の暖炉まわり、茶色い床) の写真
ロサンゼルスにある広いトラディショナルスタイルのおしゃれな地下室 (半地下 (窓あり) 、ベージュの壁、濃色無垢フローリング、標準型暖炉、石材の暖炉まわり、茶色い床) の写真
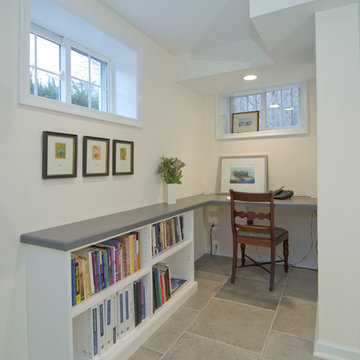
Case Design/Remodeling Inc.
Bethesda, MD
Project Designer Michael O'Hearn
http://www.houzz.com/pro/mohearn1/michael-ohearn-case-design

Here's one of our most recent projects that was completed in 2011. This client had just finished a major remodel of their house in 2008 and were about to enjoy Christmas in their new home. At the time, Seattle was buried under several inches of snow (a rarity for us) and the entire region was paralyzed for a few days waiting for the thaw. Our client decided to take advantage of this opportunity and was in his driveway sledding when a neighbor rushed down the drive yelling that his house was on fire. Unfortunately, the house was already engulfed in flames. Equally unfortunate was the snowstorm and the delay it caused the fire department getting to the site. By the time they arrived, the house and contents were a total loss of more than $2.2 million.
Our role in the reconstruction of this home was two-fold. The first year of our involvement was spent working with a team of forensic contractors gutting the house, cleansing it of all particulate matter, and then helping our client negotiate his insurance settlement. Once we got over these hurdles, the design work and reconstruction started. Maintaining the existing shell, we reworked the interior room arrangement to create classic great room house with a contemporary twist. Both levels of the home were opened up to take advantage of the waterfront views and flood the interiors with natural light. On the lower level, rearrangement of the walls resulted in a tripling of the size of the family room while creating an additional sitting/game room. The upper level was arranged with living spaces bookended by the Master Bedroom at one end the kitchen at the other. The open Great Room and wrap around deck create a relaxed and sophisticated living and entertainment space that is accentuated by a high level of trim and tile detail on the interior and by custom metal railings and light fixtures on the exterior.
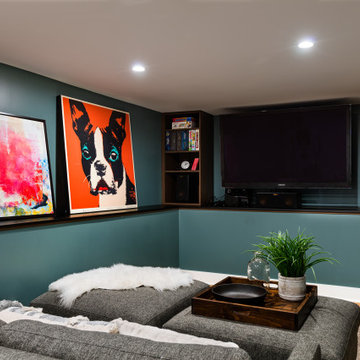
Basement media room, part of full house remodel with second story addition in the Bryant neighborhood of Seattle.
Builder: Blue Sound Construction, Inc.
Architect: SHKS Architects
Photo: Miranda Estes
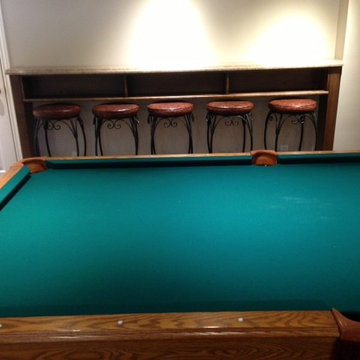
Optimizing small and sometimes awkward spaces is something The Corner Woodshop does well! To maximize the space the family has for playing pool, we built this custom bar into a nook in the wall.
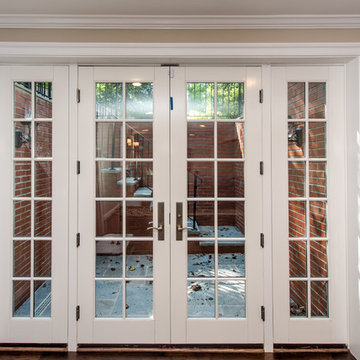
Finecraft Contractors, Inc.
Soleimani Photography
Complete basement remodel for recreation and guests.
ワシントンD.C.にある高級な中くらいなトラディショナルスタイルのおしゃれな地下室 (ベージュの壁、濃色無垢フローリング、標準型暖炉、茶色い床、半地下 (ドアあり)) の写真
ワシントンD.C.にある高級な中くらいなトラディショナルスタイルのおしゃれな地下室 (ベージュの壁、濃色無垢フローリング、標準型暖炉、茶色い床、半地下 (ドアあり)) の写真
ターコイズブルーのトラディショナルスタイルの地下室の写真
1
