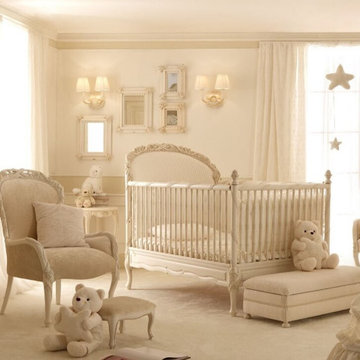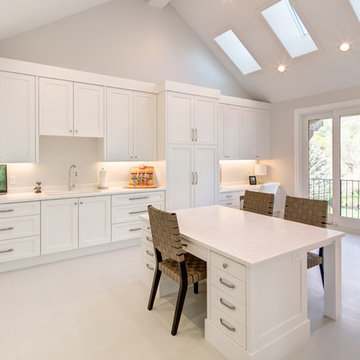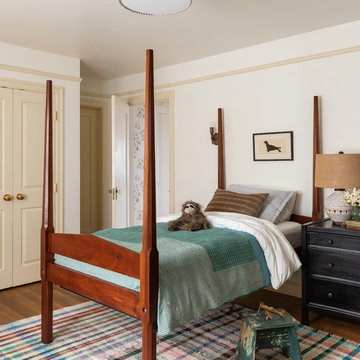絞り込み:
資材コスト
並び替え:今日の人気順
写真 1〜20 枚目(全 52 枚)
1/4
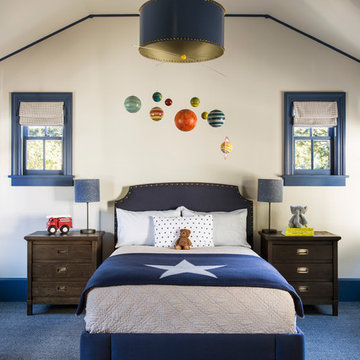
Photography by Laura Hull.
サンフランシスコにあるラグジュアリーな広いトラディショナルスタイルのおしゃれな子供部屋 (白い壁、カーペット敷き、青い床) の写真
サンフランシスコにあるラグジュアリーな広いトラディショナルスタイルのおしゃれな子供部屋 (白い壁、カーペット敷き、青い床) の写真
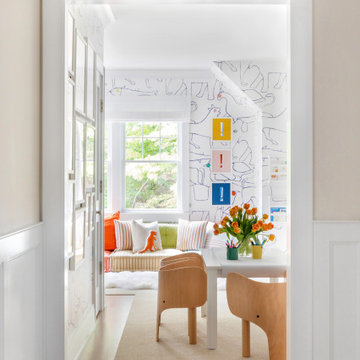
Architecture, Interior Design, Custom Furniture Design & Art Curation by Chango & Co.
ニューヨークにあるラグジュアリーな中くらいなトラディショナルスタイルのおしゃれな子供部屋 (マルチカラーの壁、淡色無垢フローリング、児童向け、茶色い床) の写真
ニューヨークにあるラグジュアリーな中くらいなトラディショナルスタイルのおしゃれな子供部屋 (マルチカラーの壁、淡色無垢フローリング、児童向け、茶色い床) の写真
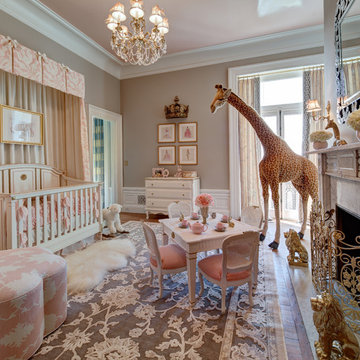
Little girl's nursery featuring a color palette of greys and blush pinks. Fabrics are Schumacher and custom furniture by AFK in California. Some highlights of the space are the set of Barbie prints with crown above, the high-gloss pink ceiling and of course the 8 foot giraffe. Photo credit: Wing Wong of Memories, TTL
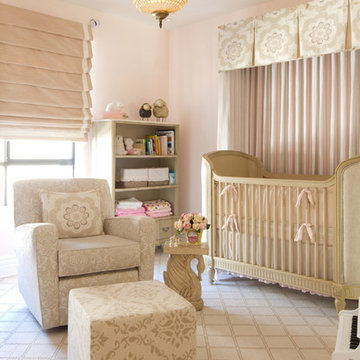
Erika Bierman photography
Soft shades of pastel pink and creamy neutrals layered with many textures adorn this pretty nursery. Parents wanted it to feel serene for their baby and themselves.
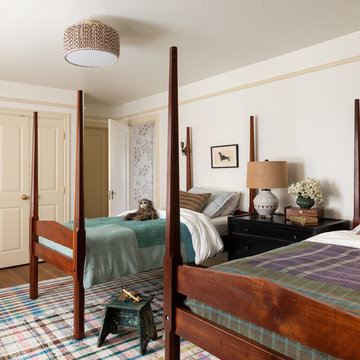
old house, tudor house,
シアトルにあるラグジュアリーなトラディショナルスタイルのおしゃれな子供の寝室 (白い壁、無垢フローリング、茶色い床) の写真
シアトルにあるラグジュアリーなトラディショナルスタイルのおしゃれな子供の寝室 (白い壁、無垢フローリング、茶色い床) の写真

AFK designed, built and installed this celebrity nursery. Custom draperies frame AFK's Serafina and Royalty Cribs. A pair of toile-upholstered Mayfair chairs are centered in this enchanting haven.
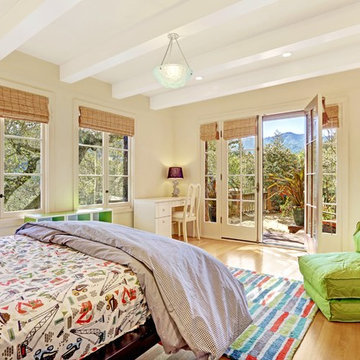
A seamless combination of traditional with contemporary design elements. This elegant, approx. 1.7 acre view estate is located on Ross's premier address. Every detail has been carefully and lovingly created with design and renovations completed in the past 12 months by the same designer that created the property for Google's founder. With 7 bedrooms and 8.5 baths, this 7200 sq. ft. estate home is comprised of a main residence, large guesthouse, studio with full bath, sauna with full bath, media room, wine cellar, professional gym, 2 saltwater system swimming pools and 3 car garage. With its stately stance, 41 Upper Road appeals to those seeking to make a statement of elegance and good taste and is a true wonderland for adults and kids alike. 71 Ft. lap pool directly across from breakfast room and family pool with diving board. Chef's dream kitchen with top-of-the-line appliances, over-sized center island, custom iron chandelier and fireplace open to kitchen and dining room.
Formal Dining Room Open kitchen with adjoining family room, both opening to outside and lap pool. Breathtaking large living room with beautiful Mt. Tam views.
Master Suite with fireplace and private terrace reminiscent of Montana resort living. Nursery adjoining master bath. 4 additional bedrooms on the lower level, each with own bath. Media room, laundry room and wine cellar as well as kids study area. Extensive lawn area for kids of all ages. Organic vegetable garden overlooking entire property.

The family living in this shingled roofed home on the Peninsula loves color and pattern. At the heart of the two-story house, we created a library with high gloss lapis blue walls. The tête-à-tête provides an inviting place for the couple to read while their children play games at the antique card table. As a counterpoint, the open planned family, dining room, and kitchen have white walls. We selected a deep aubergine for the kitchen cabinetry. In the tranquil master suite, we layered celadon and sky blue while the daughters' room features pink, purple, and citrine.
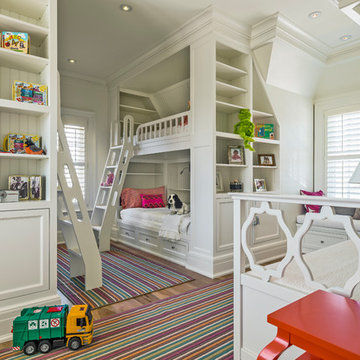
Photographer : Richard Mandelkorn
プロビデンスにあるラグジュアリーな広いトラディショナルスタイルのおしゃれな子供部屋 (白い壁、無垢フローリング、児童向け、茶色い床、二段ベッド) の写真
プロビデンスにあるラグジュアリーな広いトラディショナルスタイルのおしゃれな子供部屋 (白い壁、無垢フローリング、児童向け、茶色い床、二段ベッド) の写真
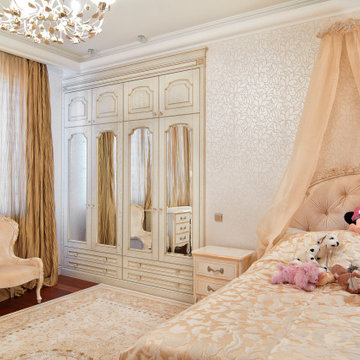
Распашной встроенный шкаф с зеркалом в классической детской комнате. Материал изготовления – дуб.
モスクワにあるラグジュアリーなトラディショナルスタイルのおしゃれな子供部屋の写真
モスクワにあるラグジュアリーなトラディショナルスタイルのおしゃれな子供部屋の写真
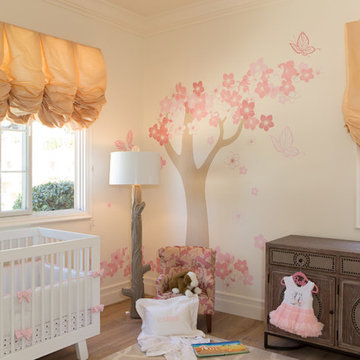
Lori Dennis Interior Design
SoCal Contractor Construction
Erika Bierman Photography
サンディエゴにあるラグジュアリーな広いトラディショナルスタイルのおしゃれな赤ちゃん部屋 (白い壁、無垢フローリング、女の子用) の写真
サンディエゴにあるラグジュアリーな広いトラディショナルスタイルのおしゃれな赤ちゃん部屋 (白い壁、無垢フローリング、女の子用) の写真
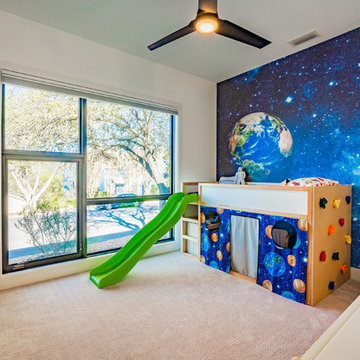
Our inspiration for this home was an updated and refined approach to Frank Lloyd Wright’s “Prairie-style”; one that responds well to the harsh Central Texas heat. By DESIGN we achieved soft balanced and glare-free daylighting, comfortable temperatures via passive solar control measures, energy efficiency without reliance on maintenance-intensive Green “gizmos” and lower exterior maintenance.
The client’s desire for a healthy, comfortable and fun home to raise a young family and to accommodate extended visitor stays, while being environmentally responsible through “high performance” building attributes, was met. Harmonious response to the site’s micro-climate, excellent Indoor Air Quality, enhanced natural ventilation strategies, and an elegant bug-free semi-outdoor “living room” that connects one to the outdoors are a few examples of the architect’s approach to Green by Design that results in a home that exceeds the expectations of its owners.
Photo by Mark Adams Media
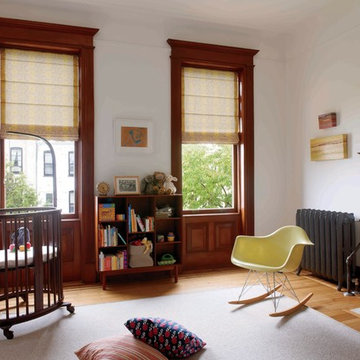
Jason Schmidt
ニューヨークにあるラグジュアリーな中くらいなトラディショナルスタイルのおしゃれな赤ちゃん部屋 (白い壁、無垢フローリング、男女兼用) の写真
ニューヨークにあるラグジュアリーな中くらいなトラディショナルスタイルのおしゃれな赤ちゃん部屋 (白い壁、無垢フローリング、男女兼用) の写真
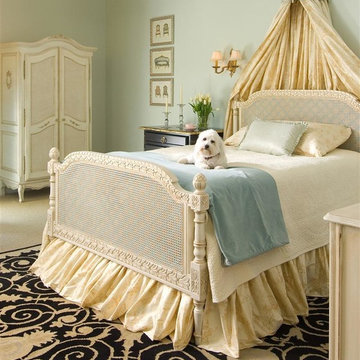
AFK, Gail Sedigh. We are happy to discuss this project- furniture, bedding and custom options. Please visit us at www.bibisbabyandkids.com, call us at 866-554-BABY (2229), email us info@bibisbabyandkids.com. We are happy to assist you with any of your room decor needs.
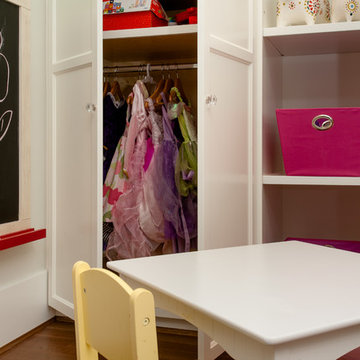
Photographer: Reuben Krabbe
バンクーバーにあるラグジュアリーな中くらいなトラディショナルスタイルのおしゃれな子供部屋 (グレーの壁、無垢フローリング、児童向け) の写真
バンクーバーにあるラグジュアリーな中くらいなトラディショナルスタイルのおしゃれな子供部屋 (グレーの壁、無垢フローリング、児童向け) の写真
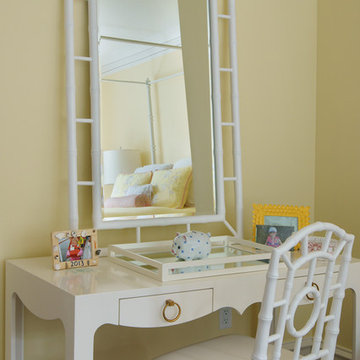
Peter Rymwid
ニューヨークにあるラグジュアリーな広いトラディショナルスタイルのおしゃれな子供部屋 (黄色い壁、濃色無垢フローリング、児童向け) の写真
ニューヨークにあるラグジュアリーな広いトラディショナルスタイルのおしゃれな子供部屋 (黄色い壁、濃色無垢フローリング、児童向け) の写真
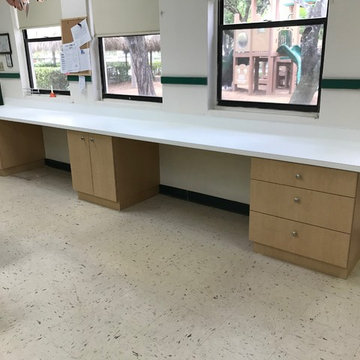
All new, custom built, mica cabinetry, cubby holes, and countertops throughout daycare center. Complete makeover in all 10 rooms!
マイアミにあるラグジュアリーな巨大なトラディショナルスタイルのおしゃれな勉強部屋の写真
マイアミにあるラグジュアリーな巨大なトラディショナルスタイルのおしゃれな勉強部屋の写真
ラグジュアリーなベージュのトラディショナルスタイルの赤ちゃん・子供部屋の写真
1


