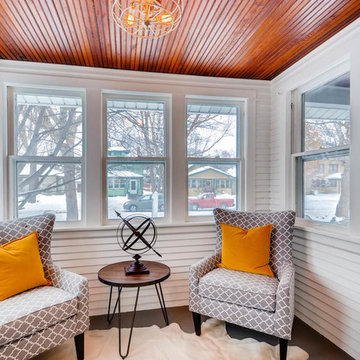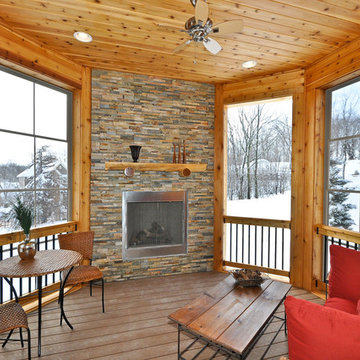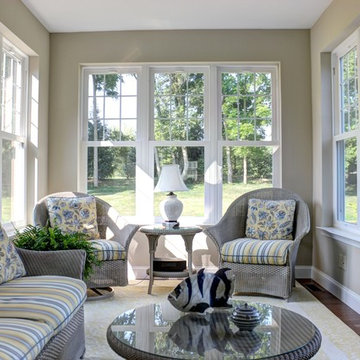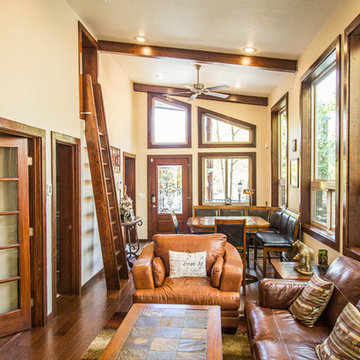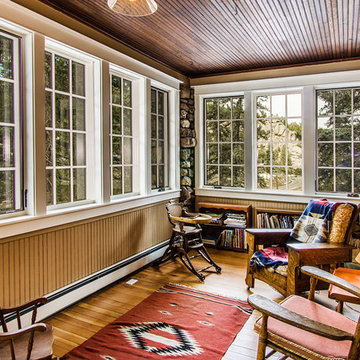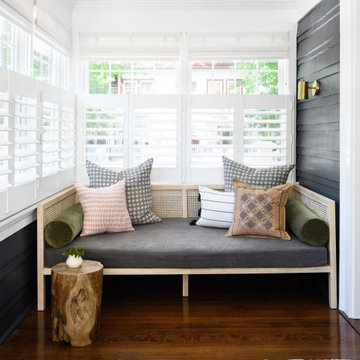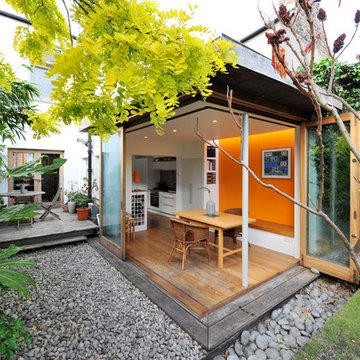小さなサンルーム (無垢フローリング) の写真
絞り込み:
資材コスト
並び替え:今日の人気順
写真 1〜20 枚目(全 230 枚)
1/3
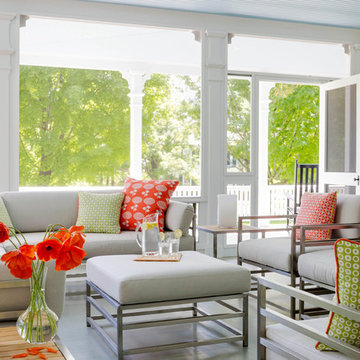
This historic restoration and renovation was the cover story for the September / October 2015 issue of Design New England. Working with skilled craftsmen, we salvaged a derelict house and brought it into the 21st century. We were fortunate to design all aspects of the home, from architecture to interiors to the landscape plan!
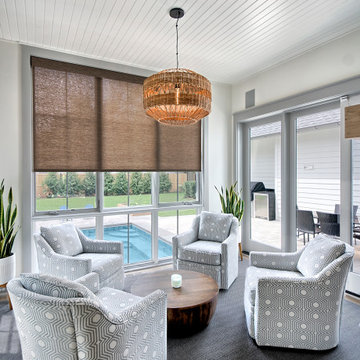
Sunroom with bead board ceiling and view to spa.
シカゴにある高級な小さなトランジショナルスタイルのおしゃれなサンルーム (無垢フローリング、茶色い床、標準型天井) の写真
シカゴにある高級な小さなトランジショナルスタイルのおしゃれなサンルーム (無垢フローリング、茶色い床、標準型天井) の写真
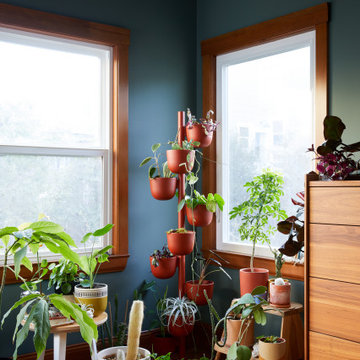
We updated this century-old iconic Edwardian San Francisco home to meet the homeowners' modern-day requirements while still retaining the original charm and architecture. The color palette was earthy and warm to play nicely with the warm wood tones found in the original wood floors, trim, doors and casework.
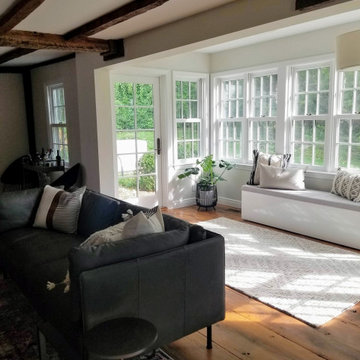
Whole Home design that encompasses a Modern Farmhouse aesthetic. Photos and design by True Identity Concepts.
ニューヨークにある高級な小さなおしゃれなサンルーム (無垢フローリング、茶色い床) の写真
ニューヨークにある高級な小さなおしゃれなサンルーム (無垢フローリング、茶色い床) の写真
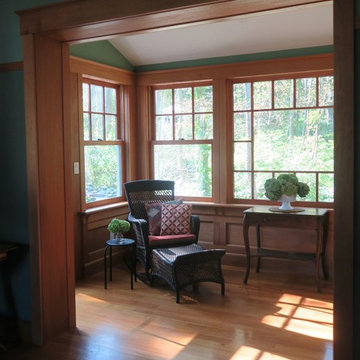
The new Forest Room opens up the wall between the outside and the existing rooms, welcoming prime real estate into the rest of the house.
ボストンにある高級な小さなトラディショナルスタイルのおしゃれなサンルーム (無垢フローリング) の写真
ボストンにある高級な小さなトラディショナルスタイルのおしゃれなサンルーム (無垢フローリング) の写真
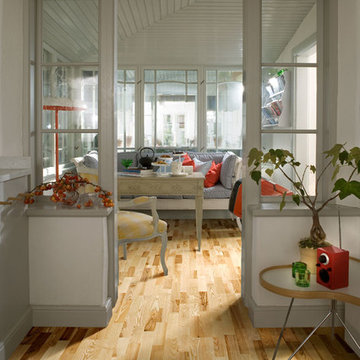
Color: Scandinavian-Naturals-Ash-Kalmar
シカゴにあるお手頃価格の小さなシャビーシック調のおしゃれなサンルーム (無垢フローリング) の写真
シカゴにあるお手頃価格の小さなシャビーシック調のおしゃれなサンルーム (無垢フローリング) の写真
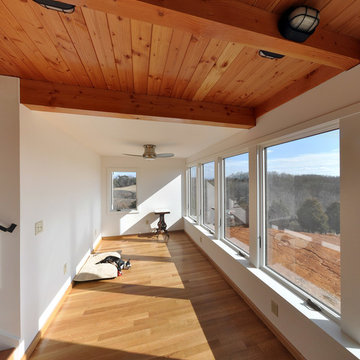
Sun room facing the views of the Blue Ridge Mountains in East Tennessee.
フェニックスにあるお手頃価格の小さなラスティックスタイルのおしゃれなサンルーム (無垢フローリング、標準型天井) の写真
フェニックスにあるお手頃価格の小さなラスティックスタイルのおしゃれなサンルーム (無垢フローリング、標準型天井) の写真
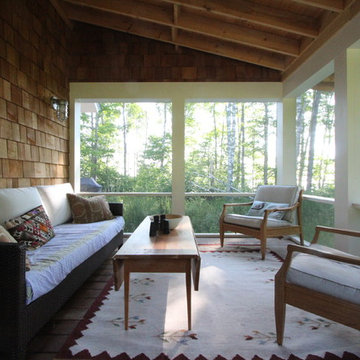
Photograph courtesy Albertsson Hansen Architecture
ミネアポリスにある小さなカントリー風のおしゃれなサンルーム (無垢フローリング、暖炉なし、標準型天井) の写真
ミネアポリスにある小さなカントリー風のおしゃれなサンルーム (無垢フローリング、暖炉なし、標準型天井) の写真
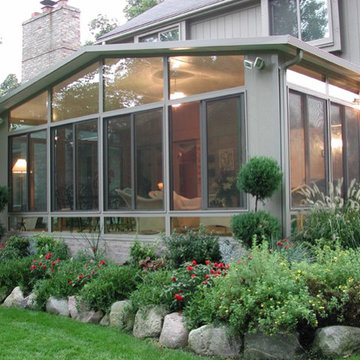
Sunroom projects
グランドラピッズにあるお手頃価格の小さなトラディショナルスタイルのおしゃれなサンルーム (無垢フローリング、暖炉なし、標準型天井) の写真
グランドラピッズにあるお手頃価格の小さなトラディショナルスタイルのおしゃれなサンルーム (無垢フローリング、暖炉なし、標準型天井) の写真
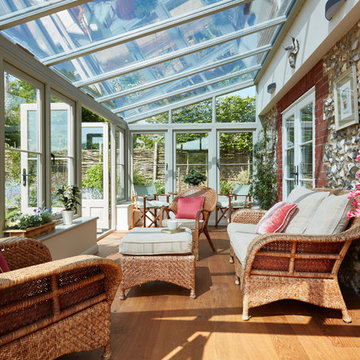
Cosy wicker furniture give this garden room a very stylish finish, as do the cobbled walls leftover from the home's exterior.
他の地域にある小さなトラディショナルスタイルのおしゃれなサンルーム (無垢フローリング、ガラス天井、暖炉なし) の写真
他の地域にある小さなトラディショナルスタイルのおしゃれなサンルーム (無垢フローリング、ガラス天井、暖炉なし) の写真
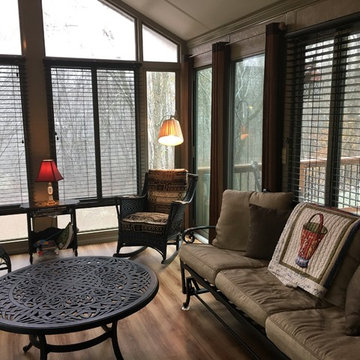
Sunroom projects
グランドラピッズにあるお手頃価格の小さなトラディショナルスタイルのおしゃれなサンルーム (無垢フローリング、暖炉なし、標準型天井) の写真
グランドラピッズにあるお手頃価格の小さなトラディショナルスタイルのおしゃれなサンルーム (無垢フローリング、暖炉なし、標準型天井) の写真
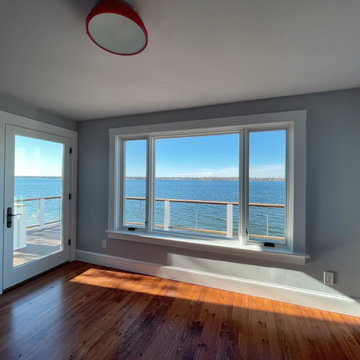
When the owner of this petite c. 1910 cottage in Riverside, RI first considered purchasing it, he fell for its charming front façade and the stunning rear water views. But it needed work. The weather-worn, water-facing back of the house was in dire need of attention. The first-floor kitchen/living/dining areas were cramped. There was no first-floor bathroom, and the second-floor bathroom was a fright. Most surprisingly, there was no rear-facing deck off the kitchen or living areas to allow for outdoor living along the Providence River.
In collaboration with the homeowner, KHS proposed a number of renovations and additions. The first priority was a new cantilevered rear deck off an expanded kitchen/dining area and reconstructed sunroom, which was brought up to the main floor level. The cantilever of the deck prevents the need for awkwardly tall supporting posts that could potentially be undermined by a future storm event or rising sea level.
To gain more first-floor living space, KHS also proposed capturing the corner of the wrapping front porch as interior kitchen space in order to create a more generous open kitchen/dining/living area, while having minimal impact on how the cottage appears from the curb. Underutilized space in the existing mudroom was also reconfigured to contain a modest full bath and laundry closet. Upstairs, a new full bath was created in an addition between existing bedrooms. It can be accessed from both the master bedroom and the stair hall. Additional closets were added, too.
New windows and doors, new heart pine flooring stained to resemble the patina of old pine flooring that remained upstairs, new tile and countertops, new cabinetry, new plumbing and lighting fixtures, as well as a new color palette complete the updated look. Upgraded insulation in areas exposed during the construction and augmented HVAC systems also greatly improved indoor comfort. Today, the cottage continues to charm while also accommodating modern amenities and features.
小さなサンルーム (無垢フローリング) の写真
1

