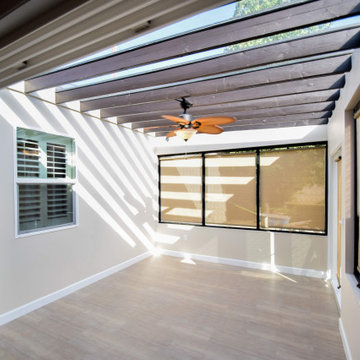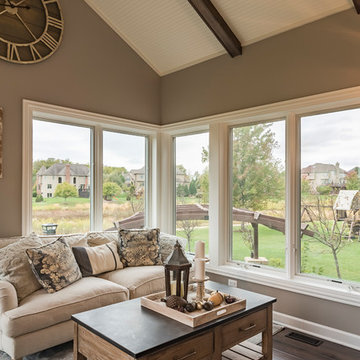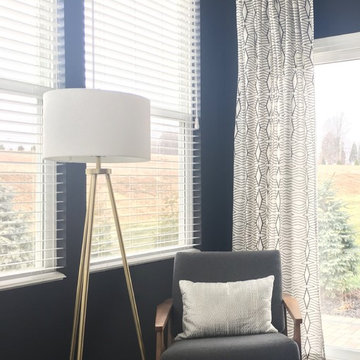サンルーム (ラミネートの床、クッションフロア、茶色い床) の写真
絞り込み:
資材コスト
並び替え:今日の人気順
写真 1〜20 枚目(全 320 枚)
1/4
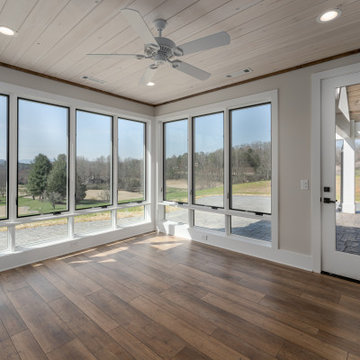
Farmhouse interior with traditional/transitional design elements. Accents include nickel gap wainscoting, tongue and groove ceilings, wood accent doors, wood beams, porcelain and marble tile, and LVP flooring, The sunroom features lots of windows for natural light and a whitewashed tongue and groove ceiling.

Sunroom vinyl plank flooring, drywall, trim and painting completed
ボルチモアにあるラグジュアリーな中くらいなコンテンポラリースタイルのおしゃれなサンルーム (クッションフロア、暖炉なし、標準型天井、茶色い床) の写真
ボルチモアにあるラグジュアリーな中くらいなコンテンポラリースタイルのおしゃれなサンルーム (クッションフロア、暖炉なし、標準型天井、茶色い床) の写真
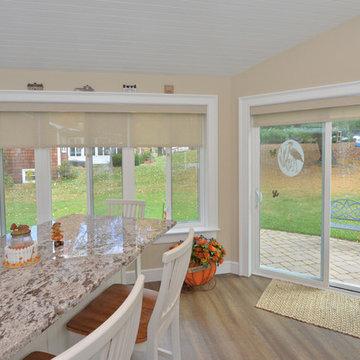
Going with a traditional build we were able to utilize common building materials and truly make the room feel like a extension of the home. For the exterior the client decided to go with a stone veneer base with shake style siding above, allowing the room to stand out from the main house. This room is a accent to the home and the finish does play a major role in this. Your eye will catch the contrast and then notice the unique layout / design with the walls and roof.
To enhance the space with the interior woodworking (trim) we introduced classical moulding profiles along with a bead board ceiling. On the floor we went with luxury vinyl plank, being durable and waterproof while offering a real wood look, a excellent choice for this space.
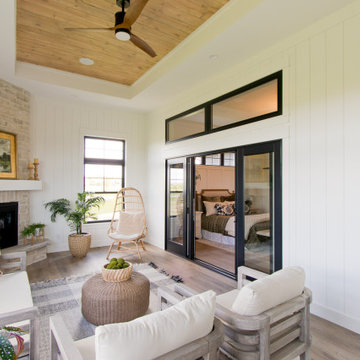
Sunroom Flooring by Provenza in color, Finally Mine.
他の地域にあるカントリー風のおしゃれなサンルーム (クッションフロア、コーナー設置型暖炉、石材の暖炉まわり、標準型天井、茶色い床) の写真
他の地域にあるカントリー風のおしゃれなサンルーム (クッションフロア、コーナー設置型暖炉、石材の暖炉まわり、標準型天井、茶色い床) の写真
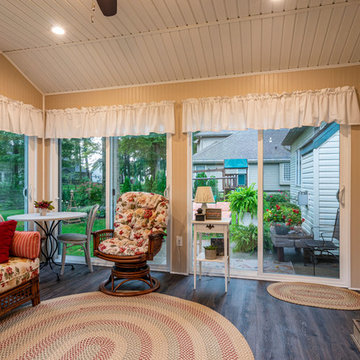
Cozy new space to enjoy the seasons
他の地域にある中くらいなおしゃれなサンルーム (クッションフロア、茶色い床) の写真
他の地域にある中くらいなおしゃれなサンルーム (クッションフロア、茶色い床) の写真

Brad Olechnowicz
グランドラピッズにある高級な中くらいなトラディショナルスタイルのおしゃれなサンルーム (クッションフロア、暖炉なし、天窓あり、茶色い床) の写真
グランドラピッズにある高級な中くらいなトラディショナルスタイルのおしゃれなサンルーム (クッションフロア、暖炉なし、天窓あり、茶色い床) の写真

This bright, airy addition is the perfect space for relaxing over morning coffee or in front of the fire on cool fall evenings.
他の地域にある高級な広いトランジショナルスタイルのおしゃれなサンルーム (石材の暖炉まわり、茶色い床、クッションフロア、標準型暖炉、標準型天井) の写真
他の地域にある高級な広いトランジショナルスタイルのおしゃれなサンルーム (石材の暖炉まわり、茶色い床、クッションフロア、標準型暖炉、標準型天井) の写真

This stand-alone condominium blends traditional styles with modern farmhouse exterior features. Blurring the lines between condominium and home, the details are where this custom design stands out; from custom trim to beautiful ceiling treatments and careful consideration for how the spaces interact. The exterior of the home is detailed with white horizontal siding, vinyl board and batten, black windows, black asphalt shingles and accent metal roofing. Our design intent behind these stand-alone condominiums is to bring the maintenance free lifestyle with a space that feels like your own.
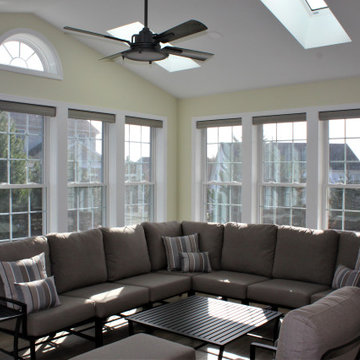
A New Market Maryland sunroom addition with plenty of natural lighting with four skylights and tall windows on three sides and much needed additional living space for our Frederick County homeowners. This renovation blends beautifully with the existing home and provides a peaceful area for our clients to relax and unwind from a busy day.
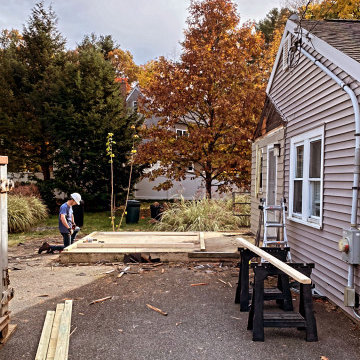
A beautifully constructed home addition in Millis, MA. This was a great build, made of (2) 2 x 12 ridge beams, 6 x 6 corner posts, 3/4 PT Sheathing, this is a build that will last for decades.
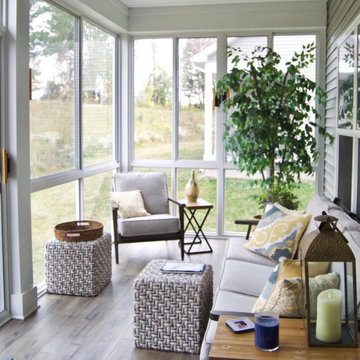
3 Season Sun Room with sliding glass panels/ Screens. Laminate flooring
ニューヨークにある小さなおしゃれなサンルーム (ラミネートの床、標準型天井、茶色い床) の写真
ニューヨークにある小さなおしゃれなサンルーム (ラミネートの床、標準型天井、茶色い床) の写真
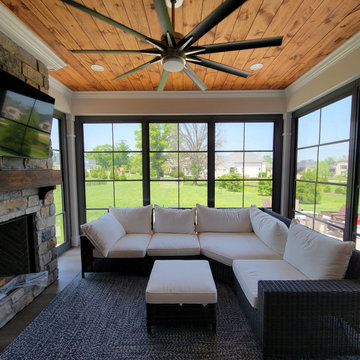
Refresh existing screen porch converting to 3/4 season sunroom, add gas fireplace with TV, new crown molding, nickel gap wood ceiling, stone fireplace, luxury vinyl wood flooring.
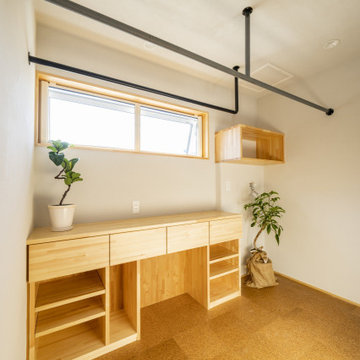
余計なものはいらない小さな家がいい。
漆喰や無垢材、自然素材をたくさん使いたい。
木製サッシを使って高断熱住宅にしたい。
子上がりの和室をつくって本棚を。
無垢フローリングは杉の圧密フロアを選びました。
家族みんなで動線を考え、たったひとつ間取りにたどり着いた。
光と風を取り入れ、快適に暮らせるようなつくりを。
こだわりは(UA値)0.28(C値)0.20の高性能なつくり。
そんな理想を取り入れた建築計画を一緒に考えました。
そして、家族の想いがまたひとつカタチになりました。
家族構成:30代夫婦+子供2人
施工面積: 89.43㎡(27.05坪)
竣工:2022年10月
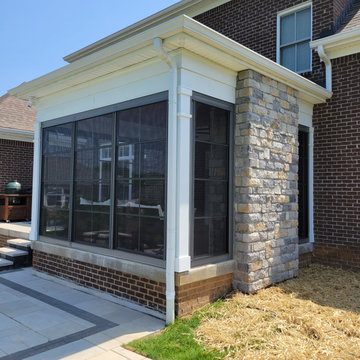
Refresh existing screen porch converting to 3/4 season sunroom, add gas fireplace with TV, new crown molding, nickel gap wood ceiling, stone fireplace, luxury vinyl wood flooring.
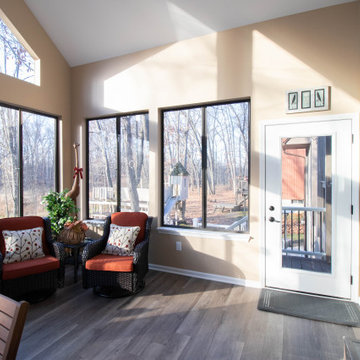
A 230 Square Foot three-seasons room addition replacing an old wooden deck to create more usable space for the home.
他の地域にある中くらいなトランジショナルスタイルのおしゃれなサンルーム (クッションフロア、茶色い床) の写真
他の地域にある中くらいなトランジショナルスタイルのおしゃれなサンルーム (クッションフロア、茶色い床) の写真

Turning this dark and dirty screen porch into a bright sunroom provided the perfect spot for a cheery playroom, making this house so much more functional for a family with two young kids.
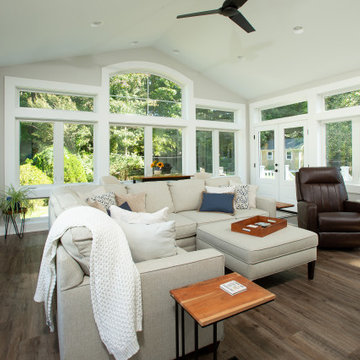
The interior finishes were purposely designed to match and blend with the home’s other rooms, utilizing luxury vinyl plank (LVP) waterproof flooring in gray with anti-microbial coating, neutral paint colors, matching baseboards, crown molding, interior doors, and millwork.
サンルーム (ラミネートの床、クッションフロア、茶色い床) の写真
1
