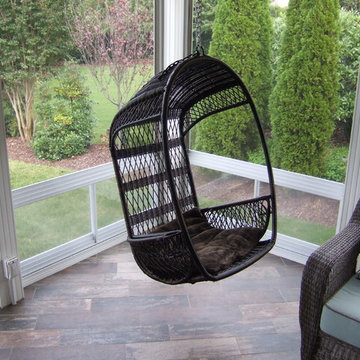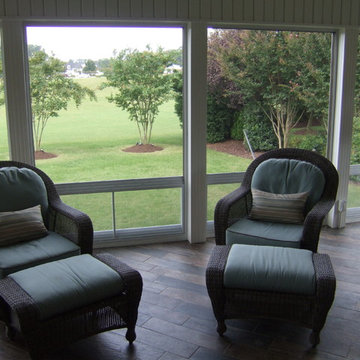広いサンルーム (濃色無垢フローリング) の写真
絞り込み:
資材コスト
並び替え:今日の人気順
写真 121〜140 枚目(全 341 枚)
1/3
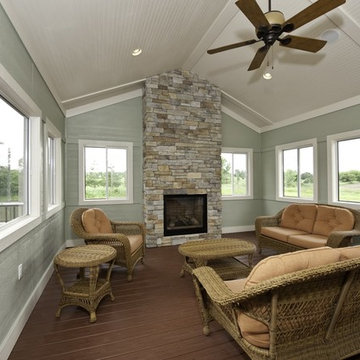
The best of the present and past merge in this distinctive new design inspired by two classic all-American architectural styles. The roomy main floor includes a spacious living room, well-planned kitchen and dining area, large (15- by 15-foot) library and a handy mud room perfect for family living. Upstairs three family bedrooms await. The lower level features a family room, large home theater, billiards area and an exercise
room.
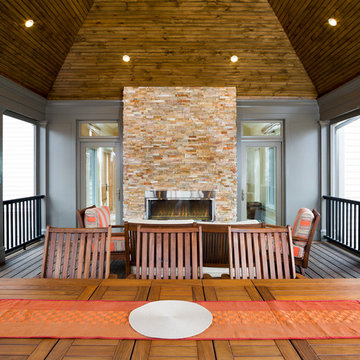
AV Architects + Builders
Location: Great Falls, VA, US
A full kitchen renovation gave way to a much larger space and much wider possibilities for dining and entertaining. The use of multi-level countertops, as opposed to a more traditional center island, allow for a better use of space to seat a larger crowd. The mix of Baltic Blue, Red Dragon, and Jatoba Wood countertops contrast with the light colors used in the custom cabinetry. The clients insisted that they didn’t use a tub often, so we removed it entirely and made way for a more spacious shower in the master bathroom. In addition to the large shower centerpiece, we added in heated floors, river stone pebbles on the shower floor, and plenty of storage, mirrors, lighting, and speakers for music. The idea was to transform their morning bathroom routine into something special. The mudroom serves as an additional storage facility and acts as a gateway between the inside and outside of the home.
Our client’s family room never felt like a family room to begin with. Instead, it felt cluttered and left the home with no natural flow from one room to the next. We transformed the space into two separate spaces; a family lounge on the main level sitting adjacent to the kitchen, and a kids lounge upstairs for them to play and relax. This transformation not only creates a room for everyone, it completely opens up the home and makes it easier to move around from one room to the next. We used natural materials such as wood fire and stone to compliment the new look and feel of the family room.
Our clients were looking for a larger area to entertain family and guests that didn’t revolve around being in the family room or kitchen the entire evening. Our outdoor enclosed deck and fireplace design provides ample space for when they want to entertain guests in style. The beautiful fireplace centerpiece outside is the perfect summertime (and wintertime) amenity, perfect for both the adults and the kids.
Stacy Zarin Photography
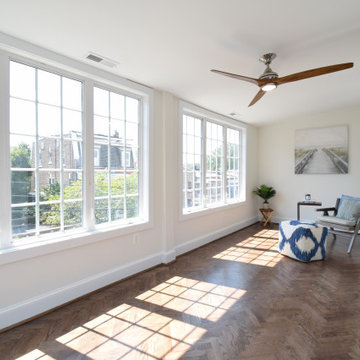
Large light filled sunroom with chevron patterned hardwood flooring. Featuring roll out casement windows, ceiling fan and large base molding. Alabaster paint color.
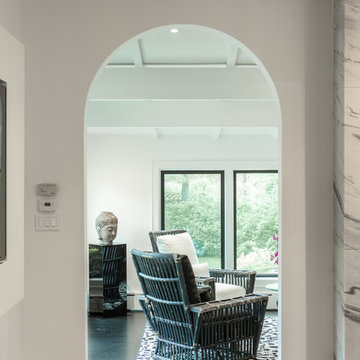
Studio West Photography
シカゴにある広いモダンスタイルのおしゃれなサンルーム (濃色無垢フローリング、標準型天井、黒い床、標準型暖炉、石材の暖炉まわり) の写真
シカゴにある広いモダンスタイルのおしゃれなサンルーム (濃色無垢フローリング、標準型天井、黒い床、標準型暖炉、石材の暖炉まわり) の写真
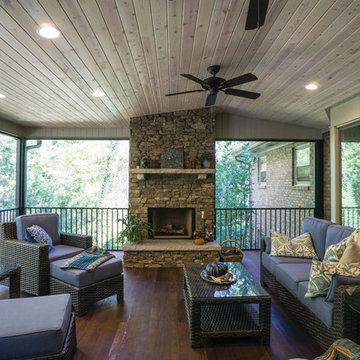
Barbara Brown Photography
アトランタにある広いラスティックスタイルのおしゃれなサンルーム (標準型暖炉、石材の暖炉まわり、標準型天井、濃色無垢フローリング、茶色い床) の写真
アトランタにある広いラスティックスタイルのおしゃれなサンルーム (標準型暖炉、石材の暖炉まわり、標準型天井、濃色無垢フローリング、茶色い床) の写真
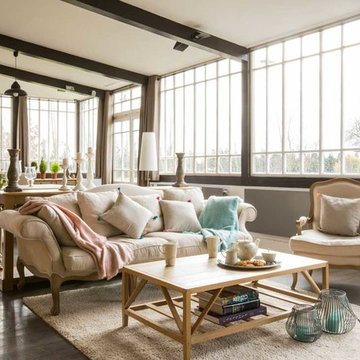
Encadrée par de larges fenêtres, cette extension permet de profiter d’une vue exceptionnelle vers l’extérieur. Mi dedans-mi dehors. Un nouvel espace de vie, généreux, dans un style typiquement normand : briques rouges et poutres couleur bois normand.
Aménagement, décoration et stylisme Cosy Side.
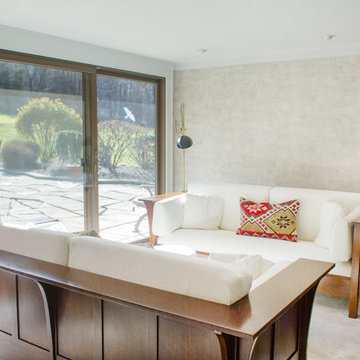
A beautiful combination of Zen and Mid - Century Modern to create a peaceful sitting area.
Theo Johnson
ニューヨークにあるお手頃価格の広いモダンスタイルのおしゃれなサンルーム (濃色無垢フローリング、標準型暖炉、標準型天井、茶色い床) の写真
ニューヨークにあるお手頃価格の広いモダンスタイルのおしゃれなサンルーム (濃色無垢フローリング、標準型暖炉、標準型天井、茶色い床) の写真
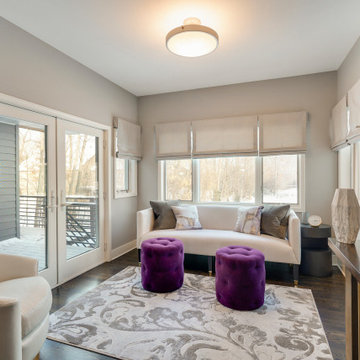
This was a whole home renovation with an addition and was phased over two and a half years. It included the kitchen, living room, primary suite, basement family room and wet bar, plus the addition of his and hers office space, along with a sunscreen. This modern rambler is transitional style at its best!
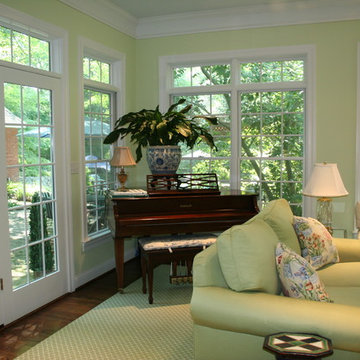
ワシントンD.C.にある広いトラディショナルスタイルのおしゃれなサンルーム (濃色無垢フローリング、標準型暖炉、石材の暖炉まわり、標準型天井、茶色い床) の写真
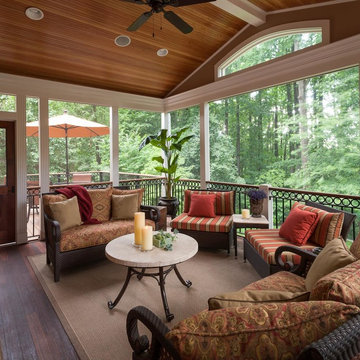
Lydia Cutter
ワシントンD.C.にある高級な広いトラディショナルスタイルのおしゃれなサンルーム (濃色無垢フローリング、標準型天井、茶色い床) の写真
ワシントンD.C.にある高級な広いトラディショナルスタイルのおしゃれなサンルーム (濃色無垢フローリング、標準型天井、茶色い床) の写真
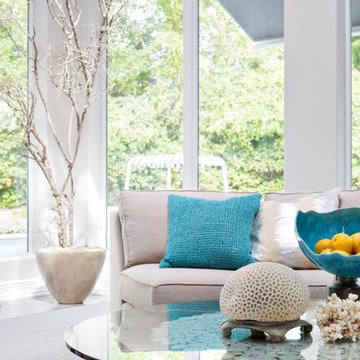
Photos: Donna Dotan Photography; Instagram: @donnadotanphoto
ニューヨークにある広いビーチスタイルのおしゃれなサンルーム (濃色無垢フローリング、暖炉なし、標準型天井、茶色い床) の写真
ニューヨークにある広いビーチスタイルのおしゃれなサンルーム (濃色無垢フローリング、暖炉なし、標準型天井、茶色い床) の写真
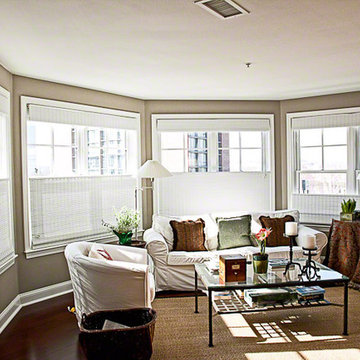
AUBURNDALE BUILDERS, Photos by BERNSTEIN PHOTO LLC
ボストンにある広いトラディショナルスタイルのおしゃれなサンルーム (濃色無垢フローリング、暖炉なし、標準型天井) の写真
ボストンにある広いトラディショナルスタイルのおしゃれなサンルーム (濃色無垢フローリング、暖炉なし、標準型天井) の写真
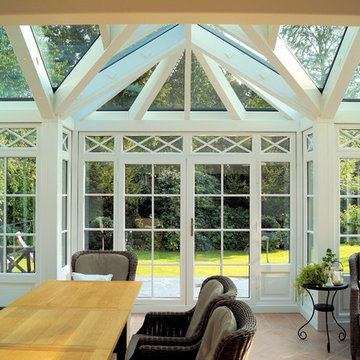
Dieser viktorianische Wintergarten wurde in der Nähe von Hamburg errichtet und passend in die vorhandene Dachstruktur integriert. Nun kann die Terrasse zum Garten hin das ganze Jahr über als neuer Wohnraum genutzt werden. In die Dachträger integrierte Dreamlights sorgen bei Nacht für eine effektvolle und gemütliche Beleuchtung. Die Konstruktion basiert auf dem Holz-Aluminium-System, bei dem innen die Wärme und Gemütlichkeit des Holzes ein wohnliches Ambiente schafft, während das Aluminium im Außenbereich das Holz vor der Witterung schützt und dadurch eine lange Haltbarkeit des Wintergartens garantiert. Somit besticht dieser viktorianische Wintergarten nicht nur durch ein elegantes Äußeres, sondern auch durch eine durchdachte Konstruktion.
Gerne verwirklichen wir auch Ihren Traum von einem viktorianischen Wintergarten. Mehr Infos dazu finden Sie auf unserer Webseite www.krenzer.de. Sie können uns gerne telefonisch unter der 0049 6681 96360 oder via E-Mail an mail@krenzer.de erreichen. Wir würden uns freuen, von Ihnen zu hören. Auf unserer Webseite (www.krenzer.de) können Sie sich auch gerne einen kostenlosen Katalog bestellen.
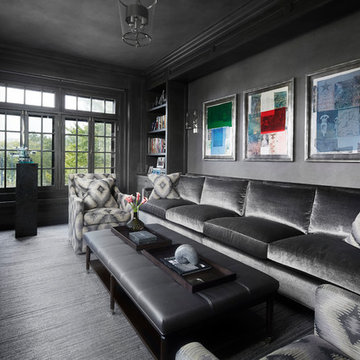
Unique sunroom with a darker take. This sunroom features shades of grey and a velvet couch with a wall of windows.
Werner Straube Photography
シカゴにあるラグジュアリーな広いトラディショナルスタイルのおしゃれなサンルーム (濃色無垢フローリング、標準型天井、グレーの床) の写真
シカゴにあるラグジュアリーな広いトラディショナルスタイルのおしゃれなサンルーム (濃色無垢フローリング、標準型天井、グレーの床) の写真
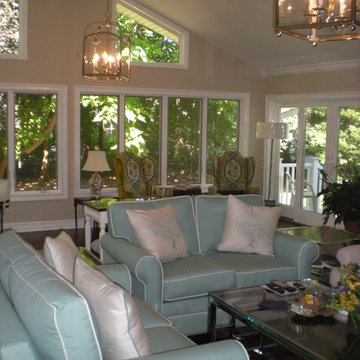
Lighting is so critically important in a space, especially as large as this vaulted sun room. Two metallic chandelier pendants bathe the room in soft light while floor and side table lamps provide task lighting for reading and chatting in the corner nook.
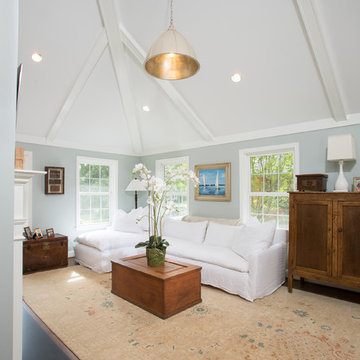
Eight windows, vaulted ceilings with recessed lighting, and a gas fireplace make this elegant sunroom bright and cozy.
ワシントンD.C.にある広いトラディショナルスタイルのおしゃれなサンルーム (濃色無垢フローリング、標準型天井、茶色い床、石材の暖炉まわり) の写真
ワシントンD.C.にある広いトラディショナルスタイルのおしゃれなサンルーム (濃色無垢フローリング、標準型天井、茶色い床、石材の暖炉まわり) の写真
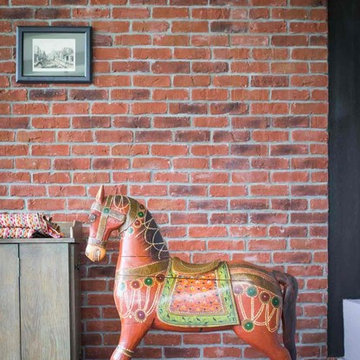
Un cheval en bois, d'origine indienne, vient se mélanger au mur de briques.
Aménagement, décoration et stylisme Cosy Side.
パリにある低価格の広いカントリー風のおしゃれなサンルーム (濃色無垢フローリング、グレーの床) の写真
パリにある低価格の広いカントリー風のおしゃれなサンルーム (濃色無垢フローリング、グレーの床) の写真
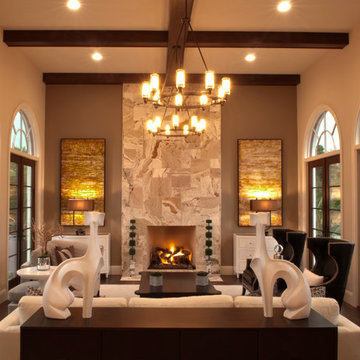
Palazzo Lago: Canin Associates custom home in Orlando, FL. The Palazzo Lago home is a an award-winning combination of classic and cool. The home is designed to maximize indoor/outdoor living with an everyday living space that opens completely to the outdoors with sliding glass doors. Other highlights include an Olde Florida room with arched transom windows. Canin Associates provided the architectural design and landscape architecture for the home. Photo: Bachmann & Associates.
広いサンルーム (濃色無垢フローリング) の写真
7
