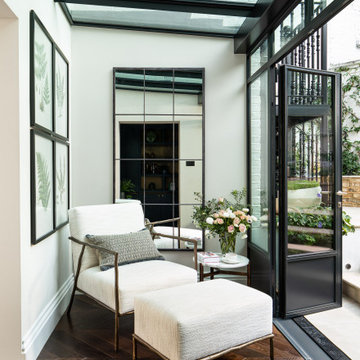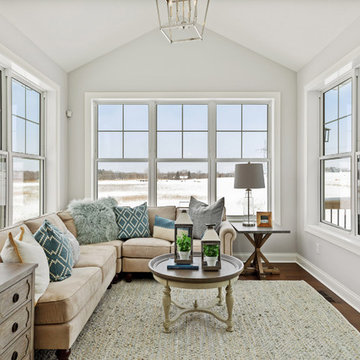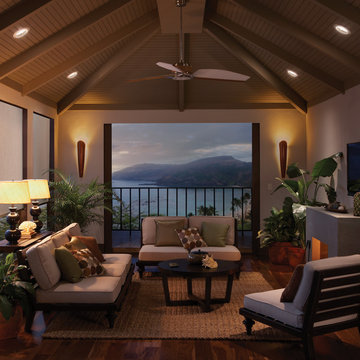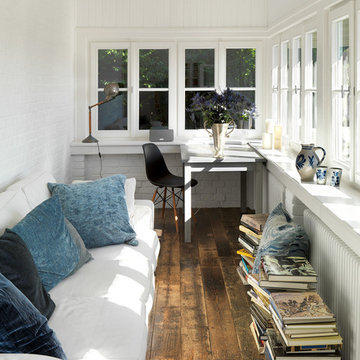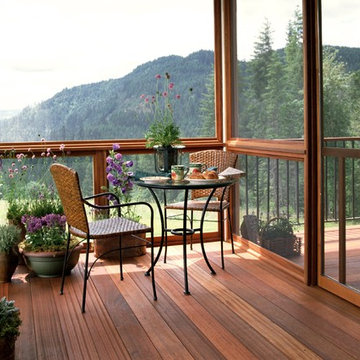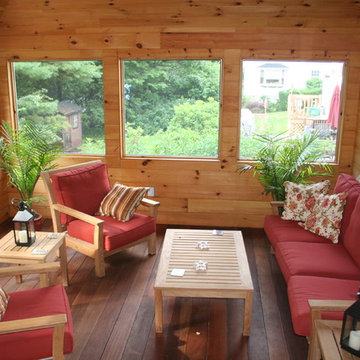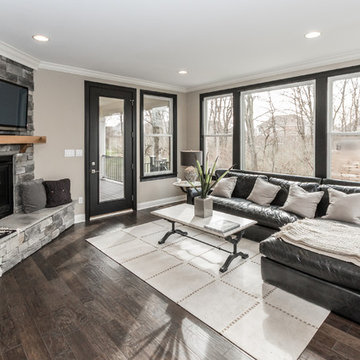サンルーム (濃色無垢フローリング、ラミネートの床、茶色い床) の写真
絞り込み:
資材コスト
並び替え:今日の人気順
写真 1〜20 枚目(全 901 枚)
1/4

Photo Credit - David Bader
ミルウォーキーにあるビーチスタイルのおしゃれなサンルーム (濃色無垢フローリング、暖炉なし、標準型天井、茶色い床) の写真
ミルウォーキーにあるビーチスタイルのおしゃれなサンルーム (濃色無垢フローリング、暖炉なし、標準型天井、茶色い床) の写真

Sun room with casement windows open to let fresh air in and to connect to the outdoors.
ニューヨークにある高級な広いカントリー風のおしゃれなサンルーム (濃色無垢フローリング、標準型天井、茶色い床) の写真
ニューヨークにある高級な広いカントリー風のおしゃれなサンルーム (濃色無垢フローリング、標準型天井、茶色い床) の写真
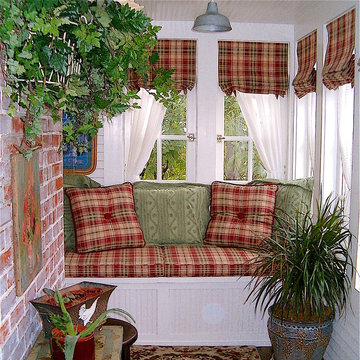
Design & Fabrication: Susan Mackenzie
Photo: Susan Mackenzie
他の地域にある高級な小さなカントリー風のおしゃれなサンルーム (濃色無垢フローリング、茶色い床) の写真
他の地域にある高級な小さなカントリー風のおしゃれなサンルーム (濃色無垢フローリング、茶色い床) の写真

Our 4553 sq. ft. model currently has the latest smart home technology including a Control 4 centralized home automation system that can control lights, doors, temperature and more. This sunroom has state of the art technology that controls the window blinds, sound, and a fireplace with built in shelves. There is plenty of light and a built in breakfast nook that seats ten. Situated right next to the kitchen, food can be walked in or use the built in pass through.
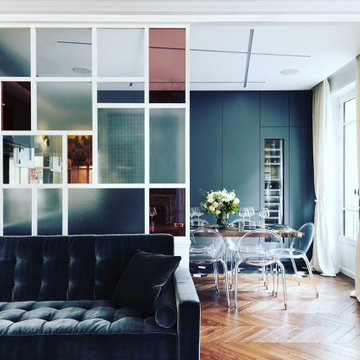
Magnifique verrière d'intérieur pour séparer le salon de la salle à manger.
Le mélange des couleurs et de la transparence du verre apportent une touche d'élégance et de modernité à la pièce.

A large four seasons room with a custom-crafted, vaulted round ceiling finished with wood paneling
Photo by Ashley Avila Photography
グランドラピッズにある広いトラディショナルスタイルのおしゃれなサンルーム (濃色無垢フローリング、標準型暖炉、石材の暖炉まわり、茶色い床) の写真
グランドラピッズにある広いトラディショナルスタイルのおしゃれなサンルーム (濃色無垢フローリング、標準型暖炉、石材の暖炉まわり、茶色い床) の写真
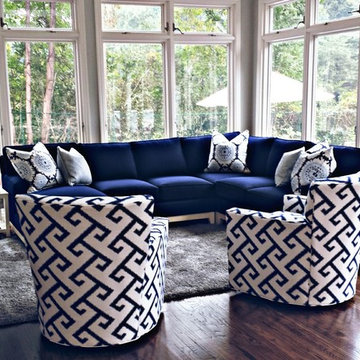
他の地域にあるお手頃価格の中くらいなコンテンポラリースタイルのおしゃれなサンルーム (濃色無垢フローリング、標準型天井、茶色い床) の写真

AV Architects + Builders
Location: Great Falls, VA, US
A full kitchen renovation gave way to a much larger space and much wider possibilities for dining and entertaining. The use of multi-level countertops, as opposed to a more traditional center island, allow for a better use of space to seat a larger crowd. The mix of Baltic Blue, Red Dragon, and Jatoba Wood countertops contrast with the light colors used in the custom cabinetry. The clients insisted that they didn’t use a tub often, so we removed it entirely and made way for a more spacious shower in the master bathroom. In addition to the large shower centerpiece, we added in heated floors, river stone pebbles on the shower floor, and plenty of storage, mirrors, lighting, and speakers for music. The idea was to transform their morning bathroom routine into something special. The mudroom serves as an additional storage facility and acts as a gateway between the inside and outside of the home.
Our client’s family room never felt like a family room to begin with. Instead, it felt cluttered and left the home with no natural flow from one room to the next. We transformed the space into two separate spaces; a family lounge on the main level sitting adjacent to the kitchen, and a kids lounge upstairs for them to play and relax. This transformation not only creates a room for everyone, it completely opens up the home and makes it easier to move around from one room to the next. We used natural materials such as wood fire and stone to compliment the new look and feel of the family room.
Our clients were looking for a larger area to entertain family and guests that didn’t revolve around being in the family room or kitchen the entire evening. Our outdoor enclosed deck and fireplace design provides ample space for when they want to entertain guests in style. The beautiful fireplace centerpiece outside is the perfect summertime (and wintertime) amenity, perfect for both the adults and the kids.
Stacy Zarin Photography
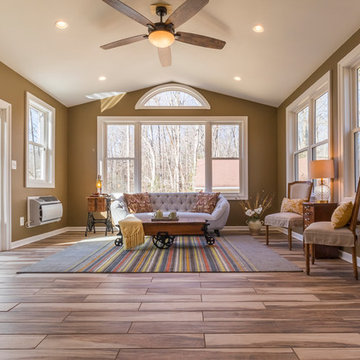
ワシントンD.C.にある高級な小さなトラディショナルスタイルのおしゃれなサンルーム (濃色無垢フローリング、暖炉なし、標準型天井、茶色い床) の写真
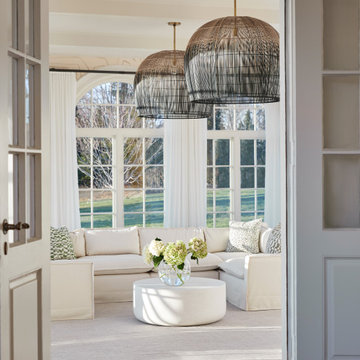
Interior Design, Custom Furniture Design & Art Curation by Chango & Co.
Photography by Christian Torres
ニューヨークにある高級な中くらいなトランジショナルスタイルのおしゃれなサンルーム (濃色無垢フローリング、茶色い床) の写真
ニューヨークにある高級な中くらいなトランジショナルスタイルのおしゃれなサンルーム (濃色無垢フローリング、茶色い床) の写真
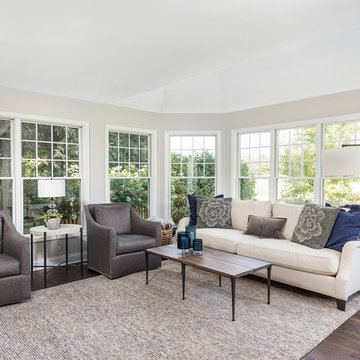
Picture Perfect House
シカゴにあるラグジュアリーな広いトランジショナルスタイルのおしゃれなサンルーム (濃色無垢フローリング、標準型天井、茶色い床) の写真
シカゴにあるラグジュアリーな広いトランジショナルスタイルのおしゃれなサンルーム (濃色無垢フローリング、標準型天井、茶色い床) の写真
サンルーム (濃色無垢フローリング、ラミネートの床、茶色い床) の写真
1

