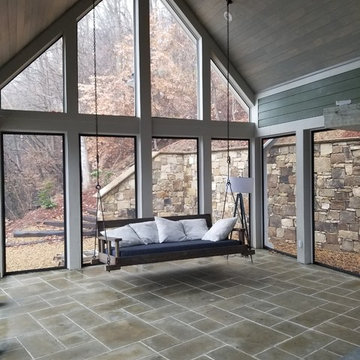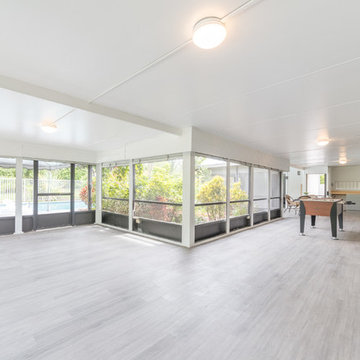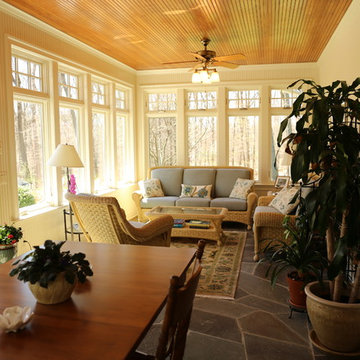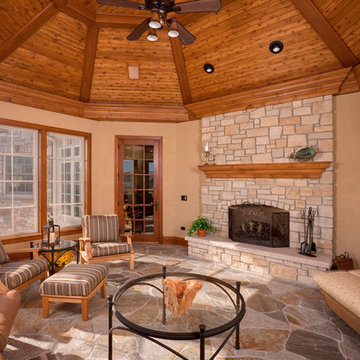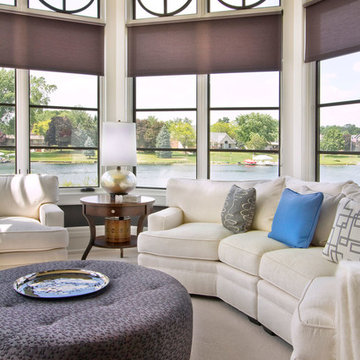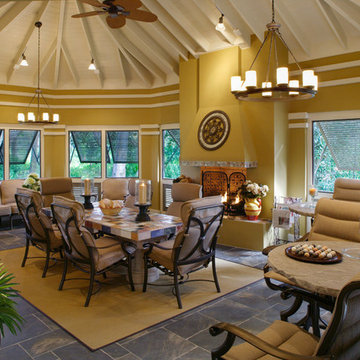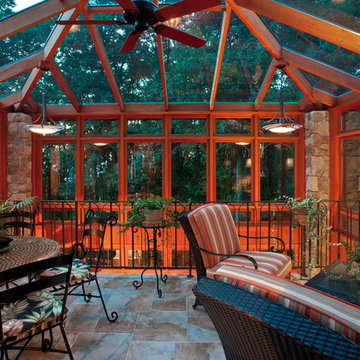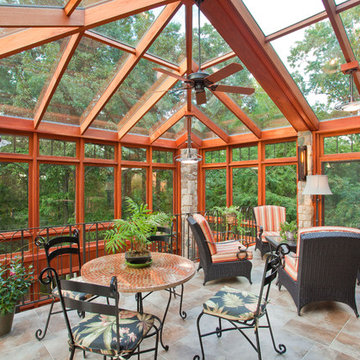サンルーム (カーペット敷き、磁器タイルの床、スレートの床) の写真
絞り込み:
資材コスト
並び替え:今日の人気順
写真 1〜20 枚目(全 2,757 枚)
1/4

The owners spend a great deal of time outdoors and desperately desired a living room open to the elements and set up for long days and evenings of entertaining in the beautiful New England air. KMA’s goal was to give the owners an outdoor space where they can enjoy warm summer evenings with a glass of wine or a beer during football season.
The floor will incorporate Natural Blue Cleft random size rectangular pieces of bluestone that coordinate with a feature wall made of ledge and ashlar cuts of the same stone.
The interior walls feature weathered wood that complements a rich mahogany ceiling. Contemporary fans coordinate with three large skylights, and two new large sliding doors with transoms.
Other features are a reclaimed hearth, an outdoor kitchen that includes a wine fridge, beverage dispenser (kegerator!), and under-counter refrigerator. Cedar clapboards tie the new structure with the existing home and a large brick chimney ground the feature wall while providing privacy from the street.
The project also includes space for a grill, fire pit, and pergola.
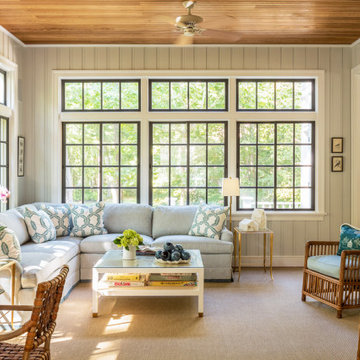
ポートランド(メイン)にある中くらいなビーチスタイルのおしゃれなサンルーム (カーペット敷き、暖炉なし、標準型天井、ベージュの床) の写真
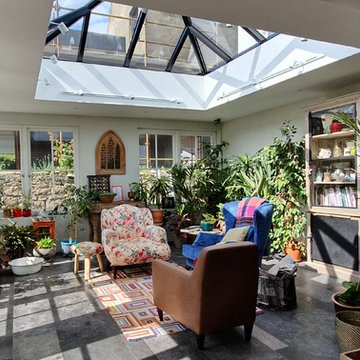
An Orangerie sunroom for plants and reading the Sunday papers.........
他の地域にあるシャビーシック調のおしゃれなサンルーム (スレートの床、天窓あり、黒い床) の写真
他の地域にあるシャビーシック調のおしゃれなサンルーム (スレートの床、天窓あり、黒い床) の写真

This 2 story home with a first floor Master Bedroom features a tumbled stone exterior with iron ore windows and modern tudor style accents. The Great Room features a wall of built-ins with antique glass cabinet doors that flank the fireplace and a coffered beamed ceiling. The adjacent Kitchen features a large walnut topped island which sets the tone for the gourmet kitchen. Opening off of the Kitchen, the large Screened Porch entertains year round with a radiant heated floor, stone fireplace and stained cedar ceiling. Photo credit: Picture Perfect Homes

Photography by Lissa Gotwals
他の地域にあるラグジュアリーな広いカントリー風のおしゃれなサンルーム (スレートの床、標準型暖炉、レンガの暖炉まわり、天窓あり、グレーの床) の写真
他の地域にあるラグジュアリーな広いカントリー風のおしゃれなサンルーム (スレートの床、標準型暖炉、レンガの暖炉まわり、天窓あり、グレーの床) の写真
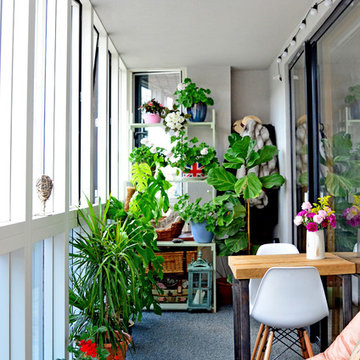
Photo: Amelia Hallsworth © 2015 Houzz
ロンドンにあるエクレクティックスタイルのおしゃれなサンルーム (カーペット敷き、標準型天井) の写真
ロンドンにあるエクレクティックスタイルのおしゃれなサンルーム (カーペット敷き、標準型天井) の写真
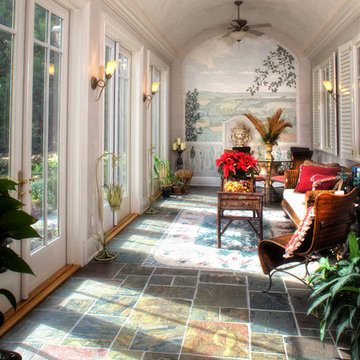
SGA Architecture
チャールストンにあるラグジュアリーな巨大なトラディショナルスタイルのおしゃれなサンルーム (スレートの床、天窓あり) の写真
チャールストンにあるラグジュアリーな巨大なトラディショナルスタイルのおしゃれなサンルーム (スレートの床、天窓あり) の写真

Photo: Tom Crane
フィラデルフィアにある高級な広いトランジショナルスタイルのおしゃれなサンルーム (スレートの床、標準型天井、暖炉なし) の写真
フィラデルフィアにある高級な広いトランジショナルスタイルのおしゃれなサンルーム (スレートの床、標準型天井、暖炉なし) の写真
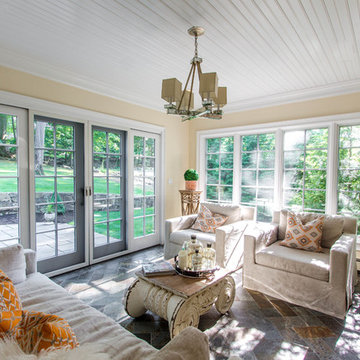
ニューヨークにある高級な中くらいなトラディショナルスタイルのおしゃれなサンルーム (スレートの床、標準型天井) の写真
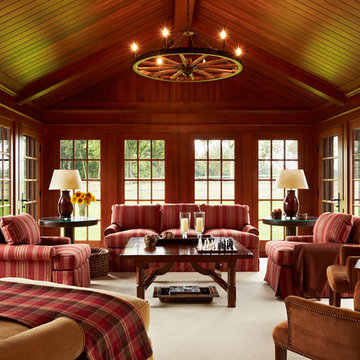
Architecture by Meriwether Felt
Photos by Susan Gilmore
ミネアポリスにある高級な広いトラディショナルスタイルのおしゃれなサンルーム (カーペット敷き、暖炉なし、標準型天井) の写真
ミネアポリスにある高級な広いトラディショナルスタイルのおしゃれなサンルーム (カーペット敷き、暖炉なし、標準型天井) の写真

The sunroom was one long room, and very difficult to have conversations in. We divided the room into two zones, one for converstaion and one for privacy, reading and just enjoying the atmosphere. We also added two tub chairs that swivel so to allow the family to engage in a conversation in either zone.
サンルーム (カーペット敷き、磁器タイルの床、スレートの床) の写真
1
