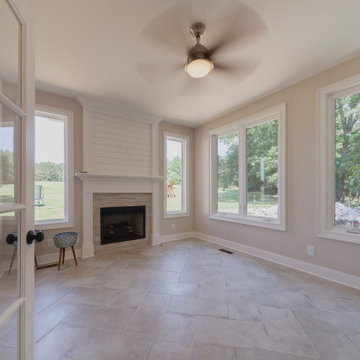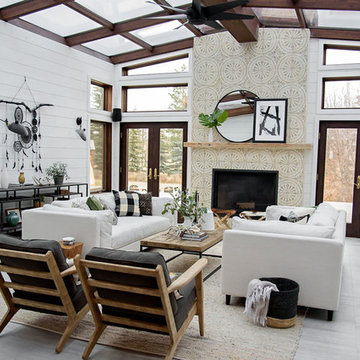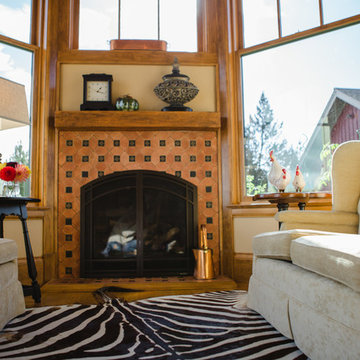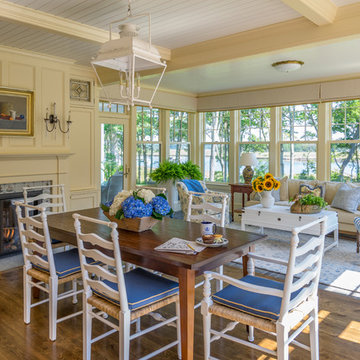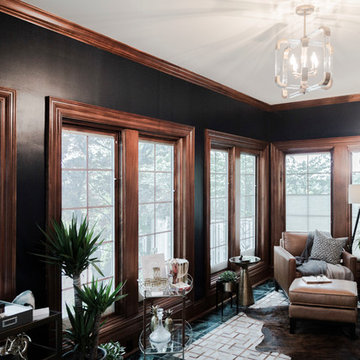サンルーム (タイルの暖炉まわり、セラミックタイルの床、無垢フローリング) の写真
絞り込み:
資材コスト
並び替え:今日の人気順
写真 1〜20 枚目(全 75 枚)
1/4

The Sunroom is open to the Living / Family room, and has windows looking to both the Breakfast nook / Kitchen as well as to the yard on 2 sides. There is also access to the back deck through this room. The large windows, ceiling fan and tile floor makes you feel like you're outside while still able to enjoy the comforts of indoor spaces. The built-in banquette provides not only additional storage, but ample seating in the room without the clutter of chairs. The mutli-purpose room is currently used for the homeowner's many stained glass projects.

Design: RDS Architects | Photography: Spacecrafting Photography
ミネアポリスにあるラグジュアリーな中くらいなトランジショナルスタイルのおしゃれなサンルーム (両方向型暖炉、タイルの暖炉まわり、天窓あり、セラミックタイルの床、グレーの床) の写真
ミネアポリスにあるラグジュアリーな中くらいなトランジショナルスタイルのおしゃれなサンルーム (両方向型暖炉、タイルの暖炉まわり、天窓あり、セラミックタイルの床、グレーの床) の写真

Our client was so happy with the full interior renovation we did for her a few years ago, that she asked us back to help expand her indoor and outdoor living space. In the back, we added a new hot tub room, a screened-in covered deck, and a balcony off her master bedroom. In the front we added another covered deck and a new covered car port on the side. The new hot tub room interior was finished with cedar wooden paneling inside and heated tile flooring. Along with the hot tub, a custom wet bar and a beautiful double-sided fireplace was added. The entire exterior was re-done with premium siding, custom planter boxes were added, as well as other outdoor millwork and landscaping enhancements. The end result is nothing short of incredible!
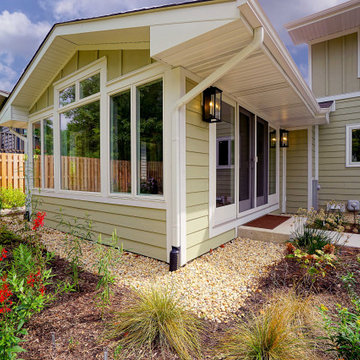
シカゴにあるラグジュアリーな小さなトラディショナルスタイルのおしゃれなサンルーム (セラミックタイルの床、標準型暖炉、タイルの暖炉まわり) の写真

With a growing family, the client needed a cozy family space for everyone to hangout. We created a beautiful farm-house sunroom with a grand fireplace. The design reflected colonial exterior and blended well with the rest of the interior style.
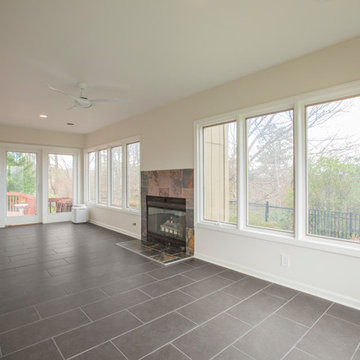
Alexander Rose Photography
他の地域にある高級な広いトランジショナルスタイルのおしゃれなサンルーム (セラミックタイルの床、標準型暖炉、タイルの暖炉まわり、標準型天井、グレーの床) の写真
他の地域にある高級な広いトランジショナルスタイルのおしゃれなサンルーム (セラミックタイルの床、標準型暖炉、タイルの暖炉まわり、標準型天井、グレーの床) の写真
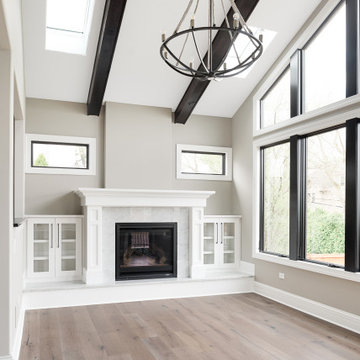
Sunroom has a vaulted ceiling with dark wood beams, skylights and a chandelier. Large windows and opens up to the backyard.
シカゴにある広いトランジショナルスタイルのおしゃれなサンルーム (標準型暖炉、タイルの暖炉まわり、天窓あり、茶色い床、無垢フローリング) の写真
シカゴにある広いトランジショナルスタイルのおしゃれなサンルーム (標準型暖炉、タイルの暖炉まわり、天窓あり、茶色い床、無垢フローリング) の写真
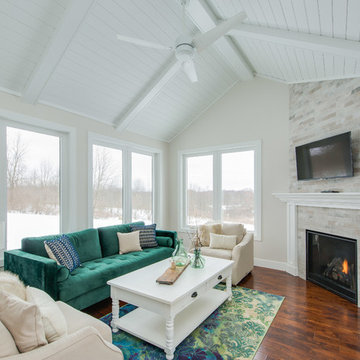
After finalizing the layout for their new build, the homeowners hired SKP Design to select all interior materials and finishes and exterior finishes. They wanted a comfortable inviting lodge style with a natural color palette to reflect the surrounding 100 wooded acres of their property. http://www.skpdesign.com/inviting-lodge
SKP designed three fireplaces in the great room, sunroom and master bedroom. The two-sided great room fireplace is the heart of the home and features the same stone used on the exterior, a natural Michigan stone from Stonemill. With Cambria countertops, the kitchen layout incorporates a large island and dining peninsula which coordinates with the nearby custom-built dining room table. Additional custom work includes two sliding barn doors, mudroom millwork and built-in bunk beds. Engineered wood floors are from Casabella Hardwood with a hand scraped finish. The black and white laundry room is a fresh looking space with a fun retro aesthetic.
Photography: Casey Spring
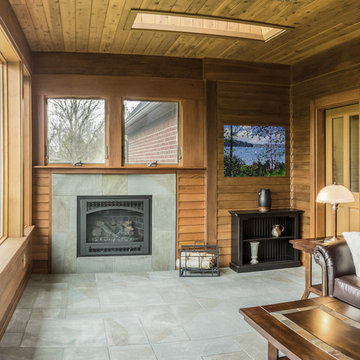
Stay warm with gas fireplace on cedar shingled back porch. Arts and Craft fireplace with ceramic tile that resembles green slate.
デトロイトにあるトラディショナルスタイルのおしゃれなサンルーム (セラミックタイルの床、標準型暖炉、タイルの暖炉まわり、天窓あり) の写真
デトロイトにあるトラディショナルスタイルのおしゃれなサンルーム (セラミックタイルの床、標準型暖炉、タイルの暖炉まわり、天窓あり) の写真
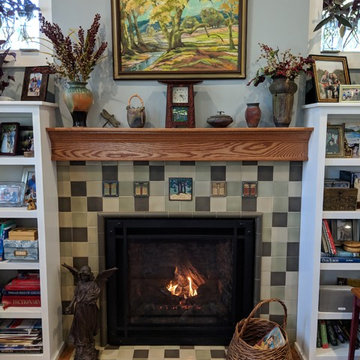
The Arts & Crafts feel of this hearth room make it the coziest room in the house! The earth tones and natural decor complete the Craftsman vibe.
Photo Credit: Meyer Design
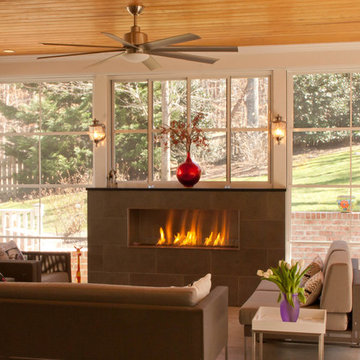
The warmth of this fireplace makes this sunroom a four season space.
Photos by: Snapshots of Grace
ローリーにあるお手頃価格の中くらいなトランジショナルスタイルのおしゃれなサンルーム (セラミックタイルの床、標準型暖炉、タイルの暖炉まわり、標準型天井) の写真
ローリーにあるお手頃価格の中くらいなトランジショナルスタイルのおしゃれなサンルーム (セラミックタイルの床、標準型暖炉、タイルの暖炉まわり、標準型天井) の写真

Photos copyright 2012 Scripps Network, LLC. Used with permission, all rights reserved.
アトランタにあるお手頃価格の中くらいなトランジショナルスタイルのおしゃれなサンルーム (標準型暖炉、タイルの暖炉まわり、標準型天井、セラミックタイルの床、グレーの床) の写真
アトランタにあるお手頃価格の中くらいなトランジショナルスタイルのおしゃれなサンルーム (標準型暖炉、タイルの暖炉まわり、標準型天井、セラミックタイルの床、グレーの床) の写真
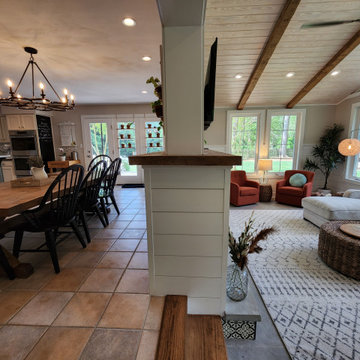
With a growing family, the client needed a cozy family space for everyone to hangout. We created a beautiful farm-house sunroom with a grand fireplace. The design reflected colonial exterior and blended well with the rest of the interior style.

An eclectic Sunroom/Family Room with European design. Photography by Jill Buckner Photo
シカゴにある高級な広いトラディショナルスタイルのおしゃれなサンルーム (無垢フローリング、標準型暖炉、タイルの暖炉まわり、標準型天井、茶色い床) の写真
シカゴにある高級な広いトラディショナルスタイルのおしゃれなサンルーム (無垢フローリング、標準型暖炉、タイルの暖炉まわり、標準型天井、茶色い床) の写真
サンルーム (タイルの暖炉まわり、セラミックタイルの床、無垢フローリング) の写真
1
