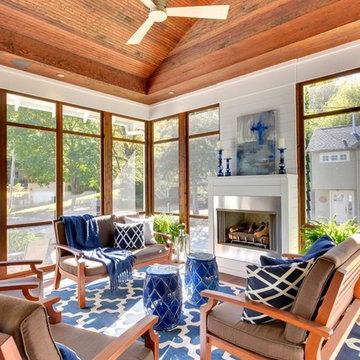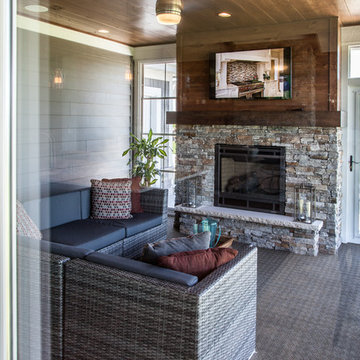サンルーム (標準型暖炉、カーペット敷き、ライムストーンの床) の写真
絞り込み:
資材コスト
並び替え:今日の人気順
写真 1〜20 枚目(全 142 枚)
1/4

3 Season Room with fireplace and great views
ニューヨークにある高級なカントリー風のおしゃれなサンルーム (ライムストーンの床、標準型暖炉、レンガの暖炉まわり、標準型天井、グレーの床) の写真
ニューヨークにある高級なカントリー風のおしゃれなサンルーム (ライムストーンの床、標準型暖炉、レンガの暖炉まわり、標準型天井、グレーの床) の写真

Ayers Landscaping was the General Contractor for room addition, landscape, pavers and sod.
Metal work and furniture done by Vise & Co.
他の地域にある高級な広いトラディショナルスタイルのおしゃれなサンルーム (ライムストーンの床、標準型暖炉、石材の暖炉まわり、マルチカラーの床) の写真
他の地域にある高級な広いトラディショナルスタイルのおしゃれなサンルーム (ライムストーンの床、標準型暖炉、石材の暖炉まわり、マルチカラーの床) の写真
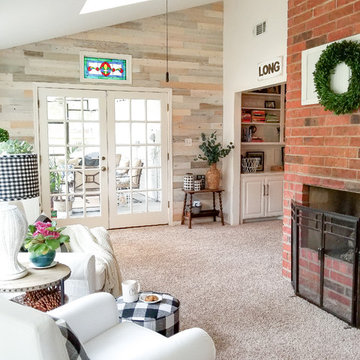
Beautifully done Timberchic accent wall using coastal white Timberchic. Really brightens up this sunroom!
他の地域にある中くらいなカントリー風のおしゃれなサンルーム (カーペット敷き、標準型暖炉、レンガの暖炉まわり、ベージュの床、標準型天井) の写真
他の地域にある中くらいなカントリー風のおしゃれなサンルーム (カーペット敷き、標準型暖炉、レンガの暖炉まわり、ベージュの床、標準型天井) の写真

This charming European-inspired home juxtaposes old-world architecture with more contemporary details. The exterior is primarily comprised of granite stonework with limestone accents. The stair turret provides circulation throughout all three levels of the home, and custom iron windows afford expansive lake and mountain views. The interior features custom iron windows, plaster walls, reclaimed heart pine timbers, quartersawn oak floors and reclaimed oak millwork.
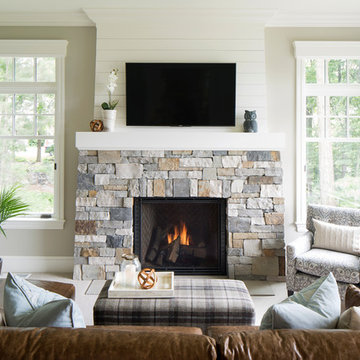
Hendel Homes
Landmark Photography
ミネアポリスにあるラグジュアリーな中くらいなトランジショナルスタイルのおしゃれなサンルーム (カーペット敷き、標準型暖炉) の写真
ミネアポリスにあるラグジュアリーな中くらいなトランジショナルスタイルのおしゃれなサンルーム (カーペット敷き、標準型暖炉) の写真
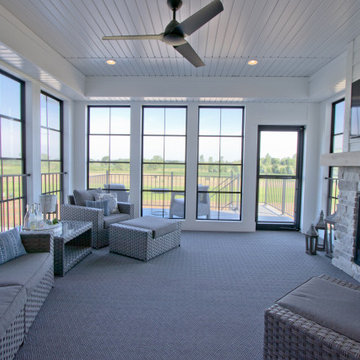
Carpet from Dreamweaver: Tin Roof
他の地域にあるおしゃれなサンルーム (カーペット敷き、標準型暖炉、石材の暖炉まわり、標準型天井、グレーの床) の写真
他の地域にあるおしゃれなサンルーム (カーペット敷き、標準型暖炉、石材の暖炉まわり、標準型天井、グレーの床) の写真
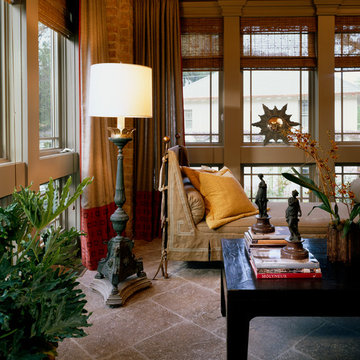
Day bed for naps on lazy afternoons .
シカゴにある高級な中くらいなトラディショナルスタイルのおしゃれなサンルーム (ライムストーンの床、標準型暖炉、石材の暖炉まわり) の写真
シカゴにある高級な中くらいなトラディショナルスタイルのおしゃれなサンルーム (ライムストーンの床、標準型暖炉、石材の暖炉まわり) の写真

Dieser beeindrucke Wintergarten im viktorianischen Stil mit angeschlossenem Sommergarten wurde als Wohnraumerweiterung konzipiert und umgesetzt. Er sollte das Haus elegant zum großen Garten hin öffnen. Dies ist auch vor allem durch den Sommergarten gelungen, dessen schiebbaren Ganzglaselemente eine fast komplette Öffnung erlauben. Der Clou bei diesem Wintergarten ist der Kontrast zwischen klassischer Außenansicht und einem topmodernen Interieur-Design, das in einem edlen Weiß gehalten wurde. So lässt sich ganzjährig der Garten in vollen Zügen genießen, besonders auch abends dank stimmungsvollen Dreamlights in der Dachkonstruktion.
Gerne verwirklichen wir auch Ihren Traum von einem viktorianischen Wintergarten. Mehr Infos dazu finden Sie auf unserer Webseite www.krenzer.de. Sie können uns gerne telefonisch unter der 0049 6681 96360 oder via E-Mail an mail@krenzer.de erreichen. Wir würden uns freuen, von Ihnen zu hören. Auf unserer Webseite (www.krenzer.de) können Sie sich auch gerne einen kostenlosen Katalog bestellen.
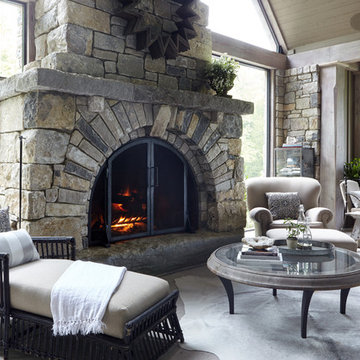
ナッシュビルにある広いトランジショナルスタイルのおしゃれなサンルーム (ライムストーンの床、標準型暖炉、標準型天井、グレーの床、石材の暖炉まわり) の写真
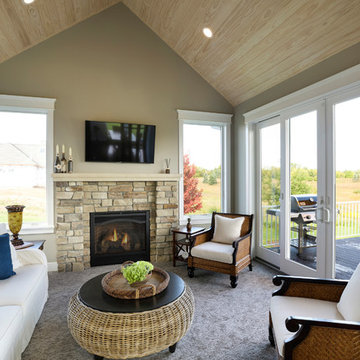
Cozy sunroom with vaulted ceiling, fireplace and access to the deck.
ミネアポリスにある中くらいなトランジショナルスタイルのおしゃれなサンルーム (カーペット敷き、標準型暖炉、石材の暖炉まわり、グレーの床) の写真
ミネアポリスにある中くらいなトランジショナルスタイルのおしゃれなサンルーム (カーペット敷き、標準型暖炉、石材の暖炉まわり、グレーの床) の写真

This formal living room is located directly off of the main entry of a traditional style located just outside of Seattle on Mercer Island. Our clients wanted a space where they could entertain, relax and have a space just for mom and dad. The center focus of this space is a custom built table made of reclaimed maple from a bowling lane and reclaimed corbels, both from a local architectural salvage shop. We then worked with a local craftsman to construct the final piece.
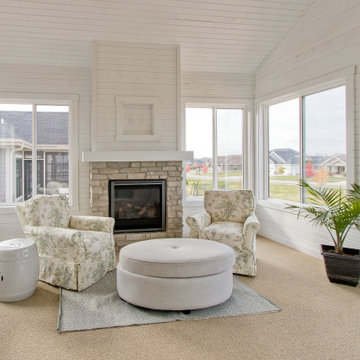
If you love what you see and would like to know more about a manufacturer/color/style of a Floor & Home product used in this project, submit a product inquiry request here: bit.ly/_ProductInquiry
Floor & Home products supplied by Coyle Carpet One- Madison, WI • Products Supplied Include: Sunroom Carpet

マイアミにあるラグジュアリーな巨大なカントリー風のおしゃれなサンルーム (ライムストーンの床、標準型暖炉、標準型天井、ベージュの床、レンガの暖炉まわり) の写真

Neighboring the kitchen, is the Sunroom. This quaint space fully embodies a cottage off the French Countryside. It was renovated from a study into a cozy sitting room.
Designed with large wall-length windows, a custom stone fireplace, and accents of purples, florals, and lush velvets. Exposed wooden beams and an antiqued chandelier perfectly blend the romantic yet rustic details found in French Country design.

3 Season Room with fireplace and great views
ニューヨークにある高級なトラディショナルスタイルのおしゃれなサンルーム (ライムストーンの床、標準型暖炉、レンガの暖炉まわり、標準型天井、グレーの床) の写真
ニューヨークにある高級なトラディショナルスタイルのおしゃれなサンルーム (ライムストーンの床、標準型暖炉、レンガの暖炉まわり、標準型天井、グレーの床) の写真
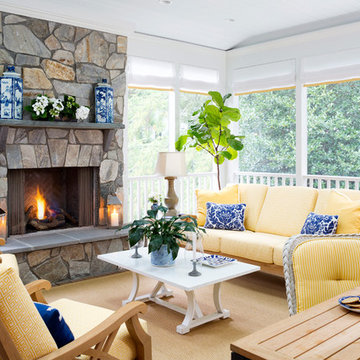
We recently created an exciting new area from an existing outdoor deck. We enclosed the space, added a fireplace, raised the ceiling and insulated it. We were able to create a beautiful new room where friends and family can happily gather together all year round.
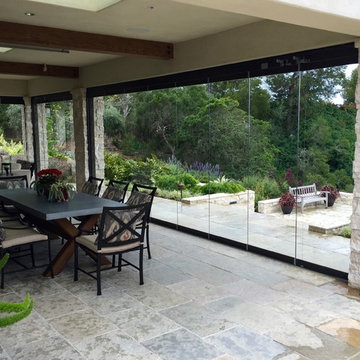
Indoor-outdoor convertible contemporary modern dining area. Stone and tile work. Stone wall masonry and custom glass vertical doors opening to backyard entertainment space
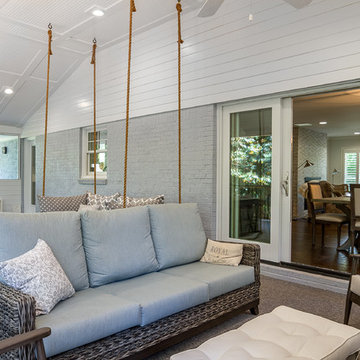
Screened in porch with dining and sitting areas
アトランタにあるお手頃価格の広いトランジショナルスタイルのおしゃれなサンルーム (カーペット敷き、標準型暖炉、石材の暖炉まわり、標準型天井、グレーの床) の写真
アトランタにあるお手頃価格の広いトランジショナルスタイルのおしゃれなサンルーム (カーペット敷き、標準型暖炉、石材の暖炉まわり、標準型天井、グレーの床) の写真
サンルーム (標準型暖炉、カーペット敷き、ライムストーンの床) の写真
1
