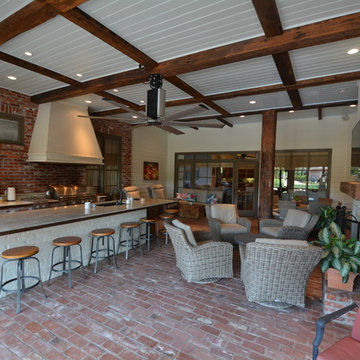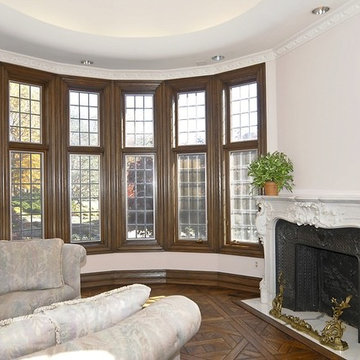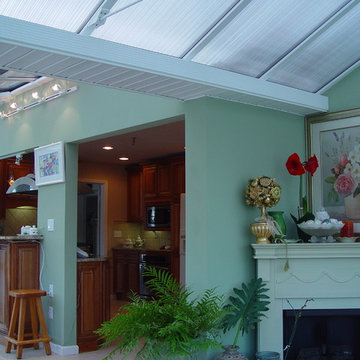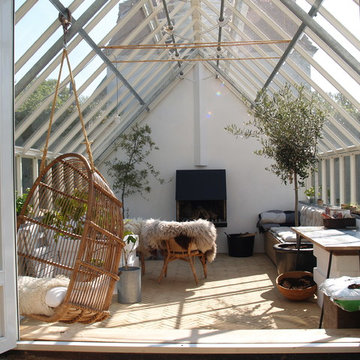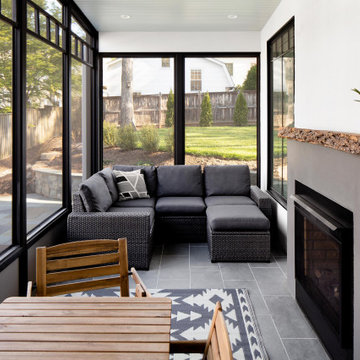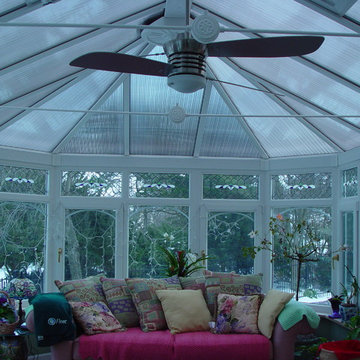サンルーム (標準型暖炉、漆喰の暖炉まわり) の写真
絞り込み:
資材コスト
並び替え:今日の人気順
写真 1〜20 枚目(全 35 枚)
1/3

A lovely, clean finish, complemented by some great features. Kauri wall using sarking from an old villa in Parnell.
他の地域にある広いカントリー風のおしゃれなサンルーム (無垢フローリング、漆喰の暖炉まわり、標準型暖炉、茶色い床) の写真
他の地域にある広いカントリー風のおしゃれなサンルーム (無垢フローリング、漆喰の暖炉まわり、標準型暖炉、茶色い床) の写真

View of hearth room out to covered patio
他の地域にあるラグジュアリーな巨大なラスティックスタイルのおしゃれなサンルーム (無垢フローリング、標準型暖炉、漆喰の暖炉まわり、標準型天井、茶色い床) の写真
他の地域にあるラグジュアリーな巨大なラスティックスタイルのおしゃれなサンルーム (無垢フローリング、標準型暖炉、漆喰の暖炉まわり、標準型天井、茶色い床) の写真
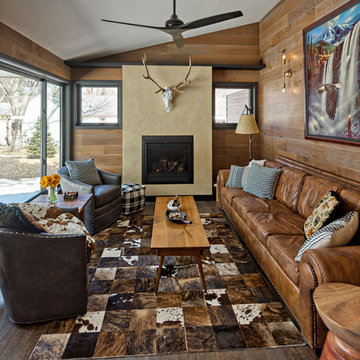
The one room in the home with that modern rustic feel. With the European mount elk and the cowhide rug as the natural inspiration for the room, the modern feel and warmth makes this place somewhere to be all the time. Oak engineered floors on the walls, vinyl floor, venetian plaster fireplace surround, and black windows and trim.

Sunroom is attached to back of garage, and includes a real masonry Rumford fireplace. French doors on three sides open to bluestone terraces and gardens. Plank door leads to garage. Ceiling and board and batten walls were whitewashed to contrast with stucco. Floor and terraces are bluestone. David Whelan photo
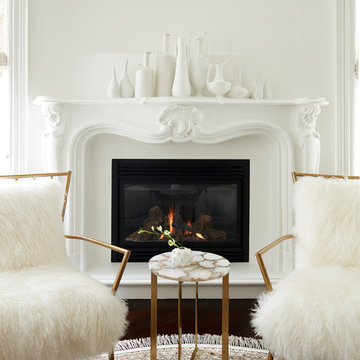
Photo ©Kim Jeffery
トロントにある高級な広いトランジショナルスタイルのおしゃれなサンルーム (濃色無垢フローリング、標準型暖炉、漆喰の暖炉まわり、標準型天井、茶色い床) の写真
トロントにある高級な広いトランジショナルスタイルのおしゃれなサンルーム (濃色無垢フローリング、標準型暖炉、漆喰の暖炉まわり、標準型天井、茶色い床) の写真
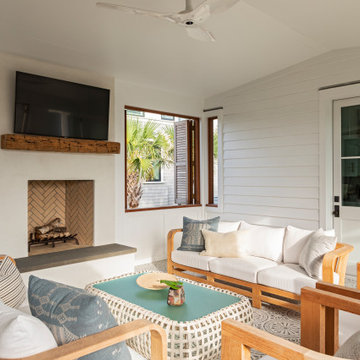
チャールストンにある巨大なビーチスタイルのおしゃれなサンルーム (テラコッタタイルの床、標準型暖炉、漆喰の暖炉まわり、マルチカラーの床) の写真
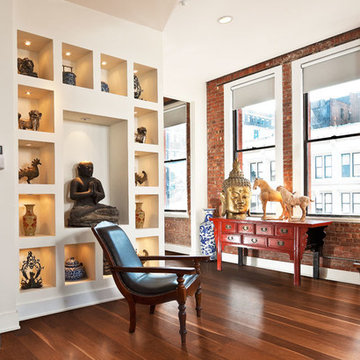
Color:World-Oak-Coriander
シカゴにあるお手頃価格の中くらいなアジアンスタイルのおしゃれなサンルーム (淡色無垢フローリング、標準型暖炉、漆喰の暖炉まわり) の写真
シカゴにあるお手頃価格の中くらいなアジアンスタイルのおしゃれなサンルーム (淡色無垢フローリング、標準型暖炉、漆喰の暖炉まわり) の写真
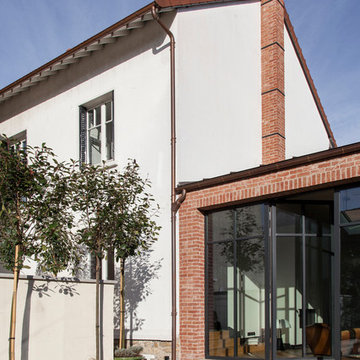
Rénovation et décoration d’une maison de 250 m2 pour une famille d’esthètes
Les points forts :
- Fluidité de la circulation malgré la création d'espaces de vie distincts
- Harmonie entre les objets personnels et les matériaux de qualité
- Perspectives créées à tous les coins de la maison
Crédit photo © Bertrand Fompeyrine
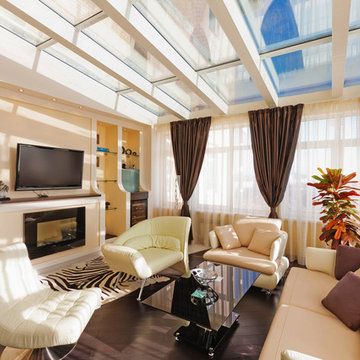
Hunter Douglas, Graber, Lafayette Interior Fashons,
デンバーにある中くらいなモダンスタイルのおしゃれなサンルーム (濃色無垢フローリング、標準型暖炉、漆喰の暖炉まわり、ガラス天井、茶色い床) の写真
デンバーにある中くらいなモダンスタイルのおしゃれなサンルーム (濃色無垢フローリング、標準型暖炉、漆喰の暖炉まわり、ガラス天井、茶色い床) の写真
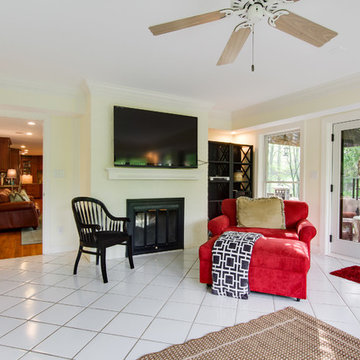
David Stewart
ルイビルにある広いトラディショナルスタイルのおしゃれなサンルーム (セラミックタイルの床、標準型暖炉、漆喰の暖炉まわり、標準型天井、白い床) の写真
ルイビルにある広いトラディショナルスタイルのおしゃれなサンルーム (セラミックタイルの床、標準型暖炉、漆喰の暖炉まわり、標準型天井、白い床) の写真
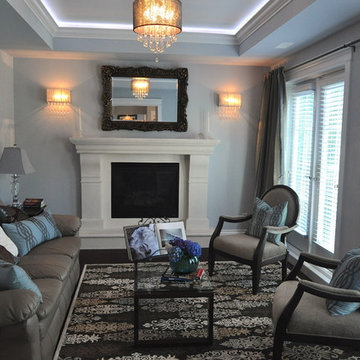
This European custom asymmetrical Georgian-revival mansion features 7 bedrooms, 7.5 bathrooms with skylights, 3 kitchens, dining room, formal living room, and 2 laundry rooms; all with radiant heating throughout and central air conditioning and HRV systems.
The backyard is a beautiful 6500 sqft private park with koi pond featured in Home & Garden Magazine.
The main floor features a classic cross-hall design, family room, nook, extra bedroom, den with closet, and Euro & Wok kitchens completed with Miele / Viking appliances.
The basement has a private home theatre with a 3-D projector, guest bedroom, and a 1-bedroom in-law suite with separate entrance.
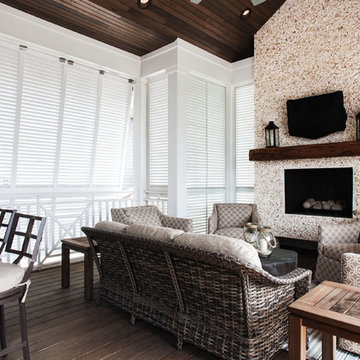
©Rick Cooper Photography
マイアミにある広いビーチスタイルのおしゃれなサンルーム (濃色無垢フローリング、標準型暖炉、漆喰の暖炉まわり) の写真
マイアミにある広いビーチスタイルのおしゃれなサンルーム (濃色無垢フローリング、標準型暖炉、漆喰の暖炉まわり) の写真
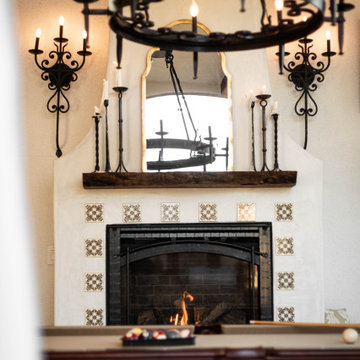
サンディエゴにあるお手頃価格の広いトランジショナルスタイルのおしゃれなサンルーム (ライムストーンの床、標準型暖炉、漆喰の暖炉まわり、標準型天井、白い床) の写真
サンルーム (標準型暖炉、漆喰の暖炉まわり) の写真
1

