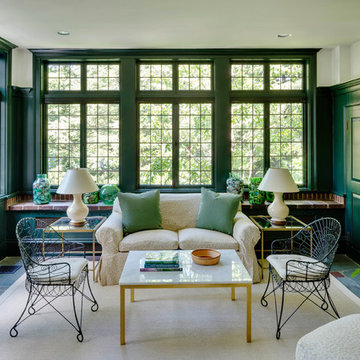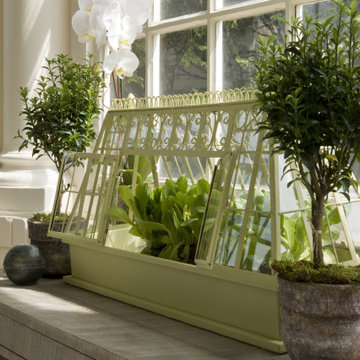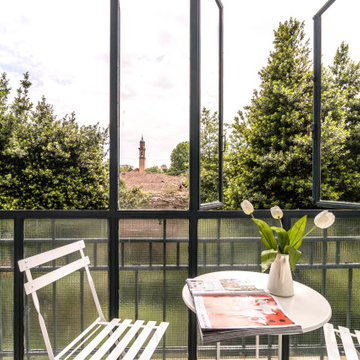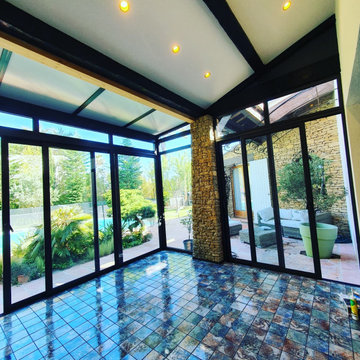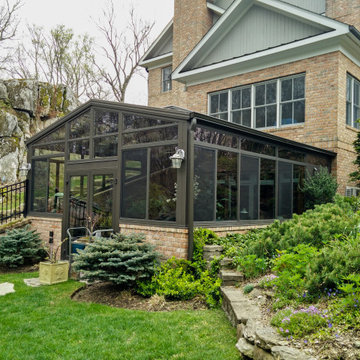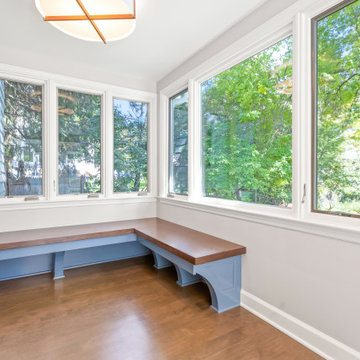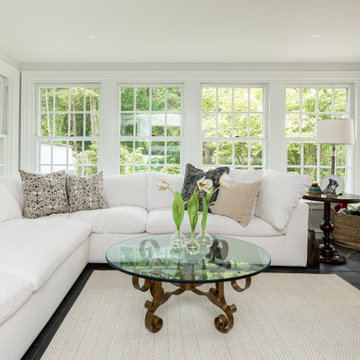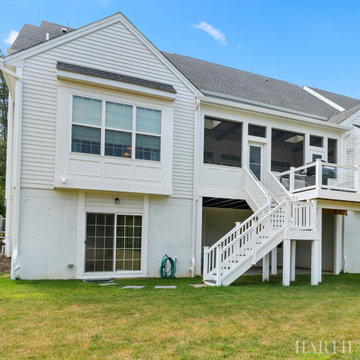緑色のサンルーム (黒い床、青い床) の写真
絞り込み:
資材コスト
並び替え:今日の人気順
写真 1〜20 枚目(全 23 枚)
1/4

The homeowners loved the character of their 100-year-old home near Lake Harriet, but the original layout no longer supported their busy family’s modern lifestyle. When they contacted the architect, they had a simple request: remodel our master closet. This evolved into a complete home renovation that took three-years of meticulous planning and tactical construction. The completed home demonstrates the overall goal of the remodel: historic inspiration with modern luxuries.

Architect: Cook Architectural Design Studio
General Contractor: Erotas Building Corp
Photo Credit: Susan Gilmore Photography
ミネアポリスにあるお手頃価格の中くらいなトラディショナルスタイルのおしゃれなサンルーム (濃色無垢フローリング、暖炉なし、標準型天井、黒い床) の写真
ミネアポリスにあるお手頃価格の中くらいなトラディショナルスタイルのおしゃれなサンルーム (濃色無垢フローリング、暖炉なし、標準型天井、黒い床) の写真
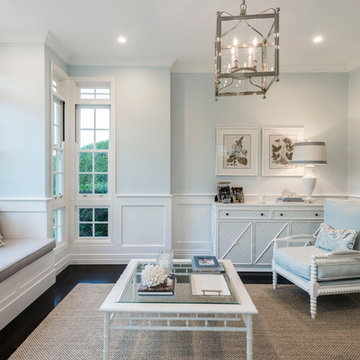
The home on this beautiful property was transformed into a classic American style beauty with the addition of a new sunroom.
ブリスベンにあるお手頃価格の広いトラディショナルスタイルのおしゃれなサンルーム (黒い床) の写真
ブリスベンにあるお手頃価格の広いトラディショナルスタイルのおしゃれなサンルーム (黒い床) の写真
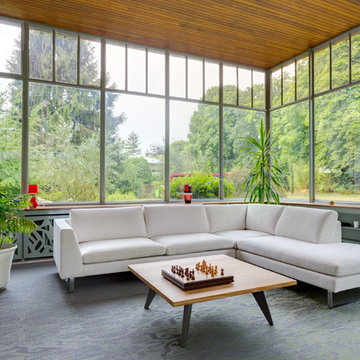
Damien LETORNEY
パリにある中くらいなコンテンポラリースタイルのおしゃれなサンルーム (カーペット敷き、標準型天井、青い床) の写真
パリにある中くらいなコンテンポラリースタイルのおしゃれなサンルーム (カーペット敷き、標準型天井、青い床) の写真
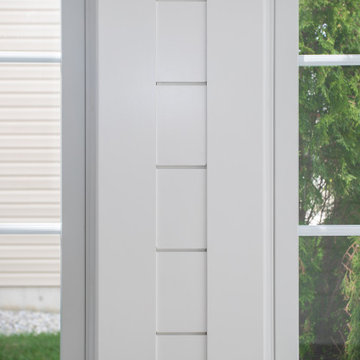
Sunroom renovation turns an old concrete patio into a clients dream all year round living space.
ニューヨークにあるお手頃価格の中くらいなコンテンポラリースタイルのおしゃれなサンルーム (セラミックタイルの床、暖炉なし、標準型天井、青い床) の写真
ニューヨークにあるお手頃価格の中くらいなコンテンポラリースタイルのおしゃれなサンルーム (セラミックタイルの床、暖炉なし、標準型天井、青い床) の写真
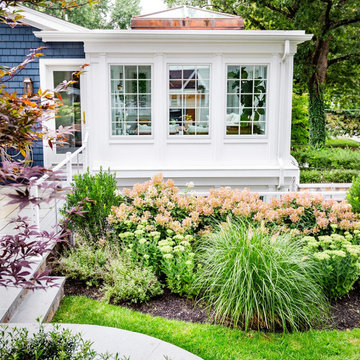
Located in a beautiful spot within Wellesley, Massachusetts, Sunspace Design played a key role in introducing this architectural gem to a client’s home—a custom double hip skylight crowning a gorgeous room. The resulting construction offers fluid transitions between indoor and outdoor spaces within the home, and blends well with the existing architecture.
The skylight boasts solid mahogany framing with a robust steel sub-frame. Durability meets sophistication. We used a layer of insulated tempered glass atop heat-strengthened laminated safety glass, further enhanced with a PPG Solarban 70 coating, to ensure optimal thermal performance. The dual-sealed, argon gas-filled glass system is efficient and resilient against oft-challenging New England weather.
Collaborative effort was key to the project’s success. MASS Architect, with their skylight concept drawings, inspired the project’s genesis, while Sunspace prepared a full suite of engineered shop drawings to complement the concepts. The local general contractor's preliminary framing and structural curb preparation accelerated our team’s installation of the skylight. As the frame was assembled at the Sunspace Design shop and positioned above the room via crane operation, a swift two-day field installation saved time and expense for all involved.
At Sunspace Design we’re all about pairing natural light with refined architecture. This double hip skylight is a focal point in the new room that welcomes the sun’s radiance into the heart of the client’s home. We take pride in our role, from engineering to fabrication, careful transportation, and quality installation. Our projects are journeys where architectural ideas are transformed into tangible, breathtaking spaces that elevate the way we live and create memories.
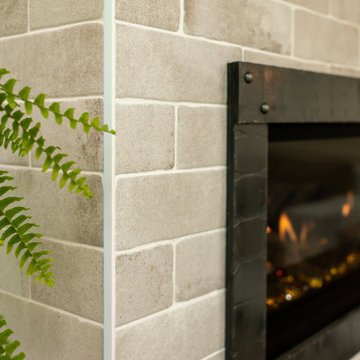
This Beautiful Sunroom Addition was a gorgeous asset to this Clifton Park home. Made with PVC and Trex and new windows that can open all the way up.
他の地域にあるラグジュアリーな広いシャビーシック調のおしゃれなサンルーム (青い床) の写真
他の地域にあるラグジュアリーな広いシャビーシック調のおしゃれなサンルーム (青い床) の写真
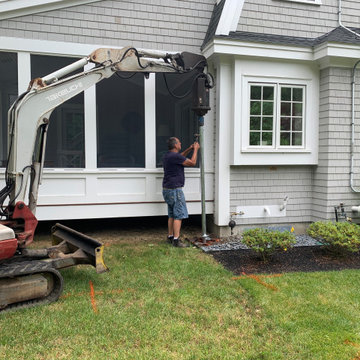
For this screen porch expansion and conversion to three season porch with wood burning fireplace, we chose helical piles in lieu of traditional concrete footings. The installation was fast and we were able to start framing immediately after. We located the buried gas line well before any footing work and were very careful to avoid it!
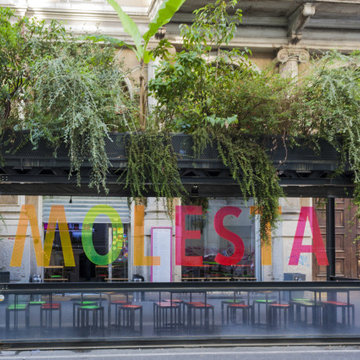
Dehors verde di concezione originale, pertinenza dell'attività commerciale
ミラノにあるお手頃価格の中くらいなエクレクティックスタイルのおしゃれなサンルーム (セラミックタイルの床、黒い床) の写真
ミラノにあるお手頃価格の中くらいなエクレクティックスタイルのおしゃれなサンルーム (セラミックタイルの床、黒い床) の写真
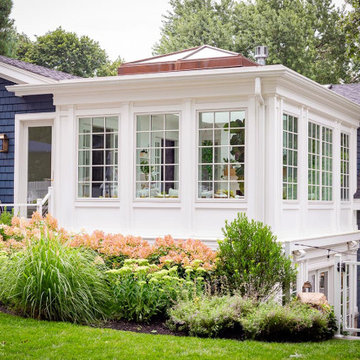
Located in a beautiful spot within Wellesley, Massachusetts, Sunspace Design played a key role in introducing this architectural gem to a client’s home—a custom double hip skylight crowning a gorgeous room. The resulting construction offers fluid transitions between indoor and outdoor spaces within the home, and blends well with the existing architecture.
The skylight boasts solid mahogany framing with a robust steel sub-frame. Durability meets sophistication. We used a layer of insulated tempered glass atop heat-strengthened laminated safety glass, further enhanced with a PPG Solarban 70 coating, to ensure optimal thermal performance. The dual-sealed, argon gas-filled glass system is efficient and resilient against oft-challenging New England weather.
Collaborative effort was key to the project’s success. MASS Architect, with their skylight concept drawings, inspired the project’s genesis, while Sunspace prepared a full suite of engineered shop drawings to complement the concepts. The local general contractor's preliminary framing and structural curb preparation accelerated our team’s installation of the skylight. As the frame was assembled at the Sunspace Design shop and positioned above the room via crane operation, a swift two-day field installation saved time and expense for all involved.
At Sunspace Design we’re all about pairing natural light with refined architecture. This double hip skylight is a focal point in the new room that welcomes the sun’s radiance into the heart of the client’s home. We take pride in our role, from engineering to fabrication, careful transportation, and quality installation. Our projects are journeys where architectural ideas are transformed into tangible, breathtaking spaces that elevate the way we live and create memories.
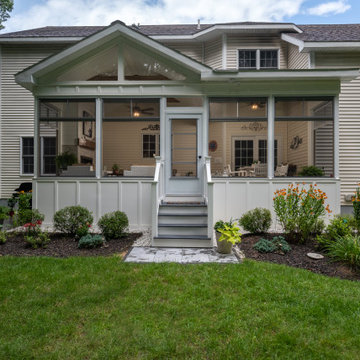
This Beautiful Sunroom Addition was a gorgeous asset to this Clifton Park home. Made with PVC and Trex and new windows that can open all the way up.
他の地域にあるラグジュアリーな広いシャビーシック調のおしゃれなサンルーム (青い床) の写真
他の地域にあるラグジュアリーな広いシャビーシック調のおしゃれなサンルーム (青い床) の写真
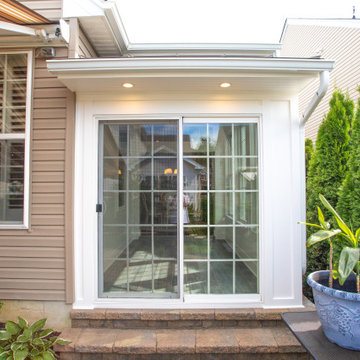
Sunroom renovation turns an old concrete patio into a clients dream all year round living space.
ニューヨークにあるお手頃価格の中くらいなコンテンポラリースタイルのおしゃれなサンルーム (セラミックタイルの床、暖炉なし、標準型天井、青い床) の写真
ニューヨークにあるお手頃価格の中くらいなコンテンポラリースタイルのおしゃれなサンルーム (セラミックタイルの床、暖炉なし、標準型天井、青い床) の写真
緑色のサンルーム (黒い床、青い床) の写真
1
