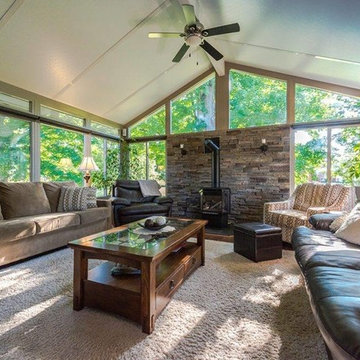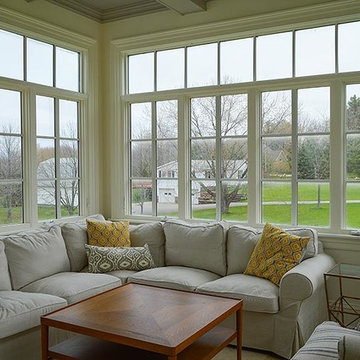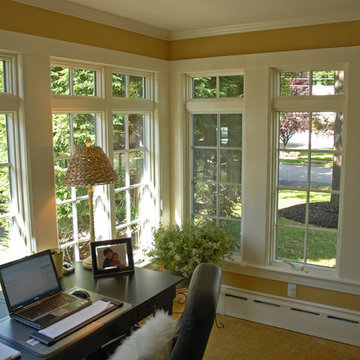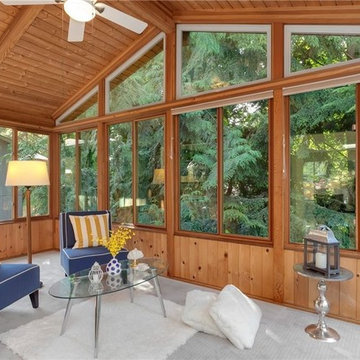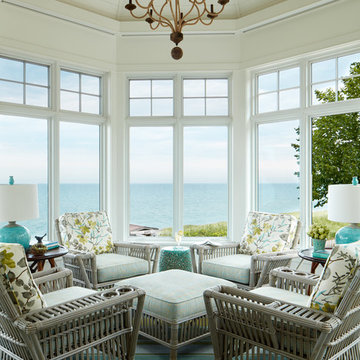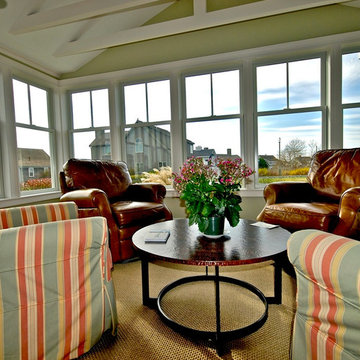緑色のサンルーム (カーペット敷き、塗装フローリング) の写真
絞り込み:
資材コスト
並び替え:今日の人気順
写真 1〜20 枚目(全 75 枚)
1/4

"2012 Alice Washburn Award" Winning Home - A.I.A. Connecticut
Read more at https://ddharlanarchitects.com/tag/alice-washburn/
“2014 Stanford White Award, Residential Architecture – New Construction Under 5000 SF, Extown Farm Cottage, David D. Harlan Architects LLC”, The Institute of Classical Architecture & Art (ICAA).
“2009 ‘Grand Award’ Builder’s Design and Planning”, Builder Magazine and The National Association of Home Builders.
“2009 People’s Choice Award”, A.I.A. Connecticut.
"The 2008 Residential Design Award", ASID Connecticut
“The 2008 Pinnacle Award for Excellence”, ASID Connecticut.
“HOBI Connecticut 2008 Award, ‘Best Not So Big House’”, Connecticut Home Builders Association.
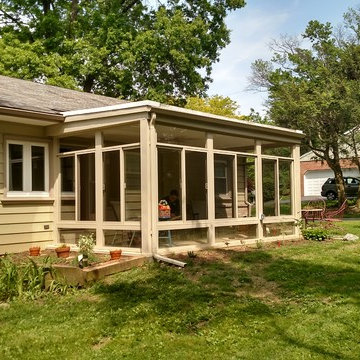
Enclosed existing open porch
他の地域にあるお手頃価格の中くらいなトラディショナルスタイルのおしゃれなサンルーム (カーペット敷き、暖炉なし、標準型天井) の写真
他の地域にあるお手頃価格の中くらいなトラディショナルスタイルのおしゃれなサンルーム (カーペット敷き、暖炉なし、標準型天井) の写真
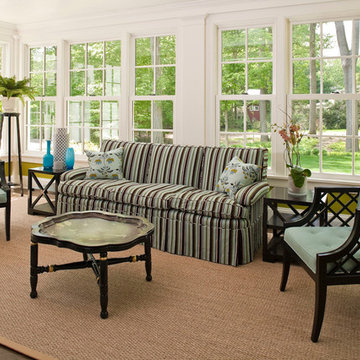
Sequined Asphault Studio
ブリッジポートにある中くらいなトランジショナルスタイルのおしゃれなサンルーム (カーペット敷き、暖炉なし、標準型天井、茶色い床) の写真
ブリッジポートにある中くらいなトランジショナルスタイルのおしゃれなサンルーム (カーペット敷き、暖炉なし、標準型天井、茶色い床) の写真
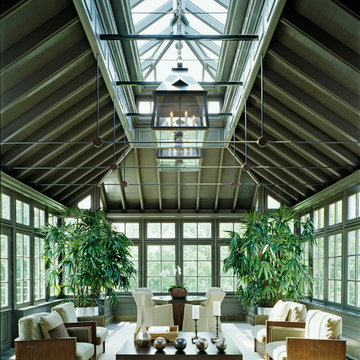
Overlooking the rear garden and wetland beyond stands the conservatory, which sits as a distinct glass object on a stone base- its transparency evokes a large and limitless space within.

ミネアポリスにあるビーチスタイルのおしゃれなサンルーム (カーペット敷き、薪ストーブ、石材の暖炉まわり、標準型天井、グレーの床) の写真

Cathedral ceiling over main sitting area and flat ceiling over dining area.
ワシントンD.C.にあるお手頃価格の小さなトラディショナルスタイルのおしゃれなサンルーム (塗装フローリング、標準型天井、グレーの床) の写真
ワシントンD.C.にあるお手頃価格の小さなトラディショナルスタイルのおしゃれなサンルーム (塗装フローリング、標準型天井、グレーの床) の写真
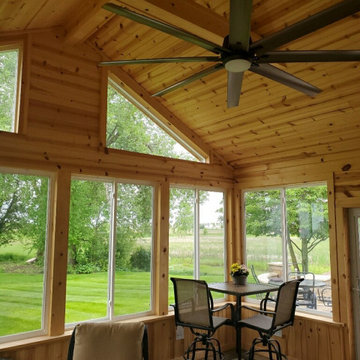
Upon Completion of the Interior Four Season Room –
Prepared
Sanded all wood imperfections to remove dirt and imperfections
Clear-sealed Ceiling, Walls and Beams
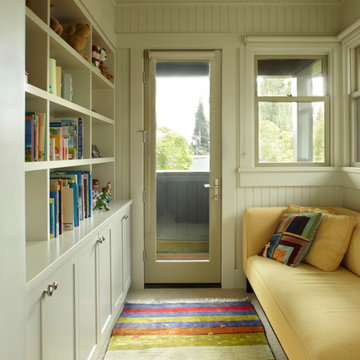
Muffy Kibbey
サンフランシスコにあるお手頃価格の中くらいなトランジショナルスタイルのおしゃれなサンルーム (カーペット敷き、暖炉なし、標準型天井、ベージュの床) の写真
サンフランシスコにあるお手頃価格の中くらいなトランジショナルスタイルのおしゃれなサンルーム (カーペット敷き、暖炉なし、標準型天井、ベージュの床) の写真
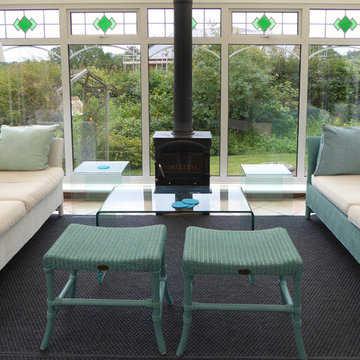
Fiona Evans
サセックスにあるお手頃価格の中くらいなエクレクティックスタイルのおしゃれなサンルーム (カーペット敷き、薪ストーブ、ガラス天井、グレーの床) の写真
サセックスにあるお手頃価格の中くらいなエクレクティックスタイルのおしゃれなサンルーム (カーペット敷き、薪ストーブ、ガラス天井、グレーの床) の写真
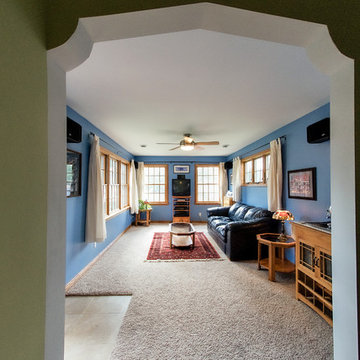
Taking good care of this home and taking time to customize it to their family, the owners have completed four remodel projects with Castle.
The 2nd floor addition was completed in 2006, which expanded the home in back, where there was previously only a 1st floor porch. Now, after this remodel, the sunroom is open to the rest of the home and can be used in all four seasons.
On the 2nd floor, the home’s footprint greatly expanded from a tight attic space into 4 bedrooms and 1 bathroom.
The kitchen remodel, which took place in 2013, reworked the floorplan in small, but dramatic ways.
The doorway between the kitchen and front entry was widened and moved to allow for better flow, more countertop space, and a continuous wall for appliances to be more accessible. A more functional kitchen now offers ample workspace and cabinet storage, along with a built-in breakfast nook countertop.
All new stainless steel LG and Bosch appliances were ordered from Warners’ Stellian.
Another remodel in 2016 converted a closet into a wet bar allows for better hosting in the dining room.
In 2018, after this family had already added a 2nd story addition, remodeled their kitchen, and converted the dining room closet into a wet bar, they decided it was time to remodel their basement.
Finishing a portion of the basement to make a living room and giving the home an additional bathroom allows for the family and guests to have more personal space. With every project, solid oak woodwork has been installed, classic countertops and traditional tile selected, and glass knobs used.
Where the finished basement area meets the utility room, Castle designed a barn door, so the cat will never be locked out of its litter box.
The 3/4 bathroom is spacious and bright. The new shower floor features a unique pebble mosaic tile from Ceramic Tileworks. Bathroom sconces from Creative Lighting add a contemporary touch.
Overall, this home is suited not only to the home’s original character; it is also suited to house the owners’ family for a lifetime.
This home will be featured on the 2019 Castle Home Tour, September 28 – 29th. Showcased projects include their kitchen, wet bar, and basement. Not on tour is a second-floor addition including a master suite.
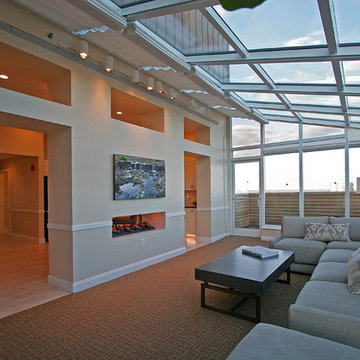
Photographer - Kevin Dailey www.kevindaileyimages.com
ニューヨークにある広いトランジショナルスタイルのおしゃれなサンルーム (カーペット敷き、両方向型暖炉、天窓あり、茶色い床) の写真
ニューヨークにある広いトランジショナルスタイルのおしゃれなサンルーム (カーペット敷き、両方向型暖炉、天窓あり、茶色い床) の写真
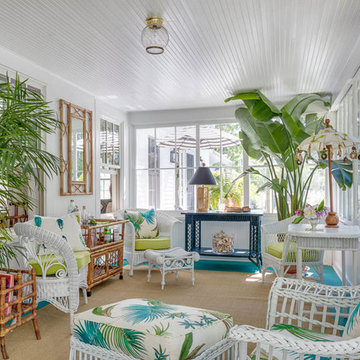
The sunroom of a little cottage nestled into a picturesque Vermont village.
Photo: Greg Premru
ボストンにある高級なシャビーシック調のおしゃれなサンルーム (塗装フローリング、標準型天井、ターコイズの床) の写真
ボストンにある高級なシャビーシック調のおしゃれなサンルーム (塗装フローリング、標準型天井、ターコイズの床) の写真
緑色のサンルーム (カーペット敷き、塗装フローリング) の写真
1
