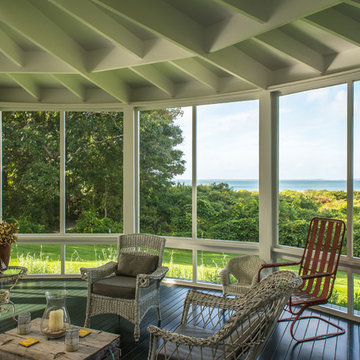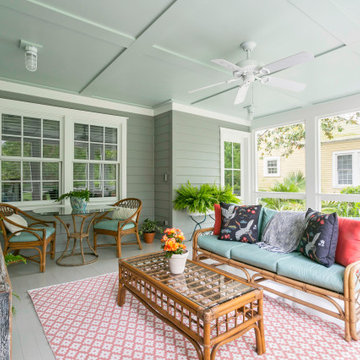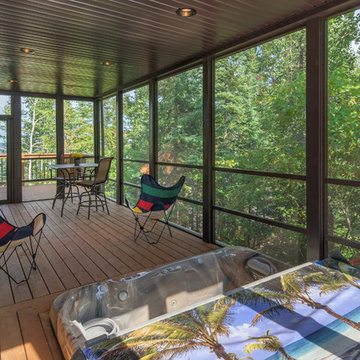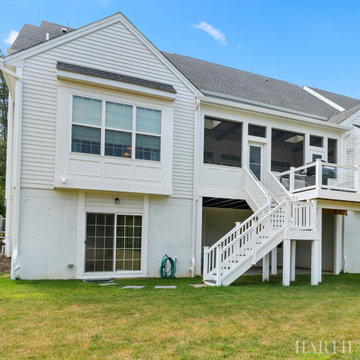緑色のサンルーム (塗装フローリング) の写真
並び替え:今日の人気順
写真 1〜16 枚目(全 16 枚)

"2012 Alice Washburn Award" Winning Home - A.I.A. Connecticut
Read more at https://ddharlanarchitects.com/tag/alice-washburn/
“2014 Stanford White Award, Residential Architecture – New Construction Under 5000 SF, Extown Farm Cottage, David D. Harlan Architects LLC”, The Institute of Classical Architecture & Art (ICAA).
“2009 ‘Grand Award’ Builder’s Design and Planning”, Builder Magazine and The National Association of Home Builders.
“2009 People’s Choice Award”, A.I.A. Connecticut.
"The 2008 Residential Design Award", ASID Connecticut
“The 2008 Pinnacle Award for Excellence”, ASID Connecticut.
“HOBI Connecticut 2008 Award, ‘Best Not So Big House’”, Connecticut Home Builders Association.

Cathedral ceiling over main sitting area and flat ceiling over dining area.
ワシントンD.C.にあるお手頃価格の小さなトラディショナルスタイルのおしゃれなサンルーム (塗装フローリング、標準型天井、グレーの床) の写真
ワシントンD.C.にあるお手頃価格の小さなトラディショナルスタイルのおしゃれなサンルーム (塗装フローリング、標準型天井、グレーの床) の写真
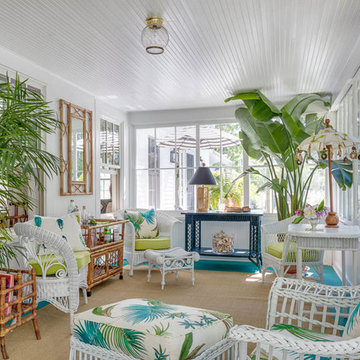
The sunroom of a little cottage nestled into a picturesque Vermont village.
Photo: Greg Premru
ボストンにある高級なシャビーシック調のおしゃれなサンルーム (塗装フローリング、標準型天井、ターコイズの床) の写真
ボストンにある高級なシャビーシック調のおしゃれなサンルーム (塗装フローリング、標準型天井、ターコイズの床) の写真
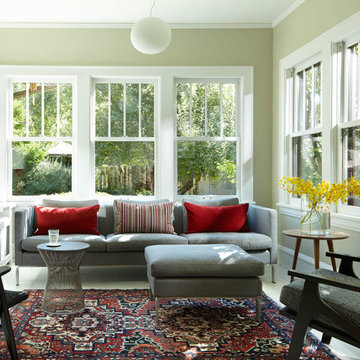
Karen Melvin
ミネアポリスにある中くらいなトラディショナルスタイルのおしゃれなサンルーム (塗装フローリング、暖炉なし、標準型天井) の写真
ミネアポリスにある中くらいなトラディショナルスタイルのおしゃれなサンルーム (塗装フローリング、暖炉なし、標準型天井) の写真
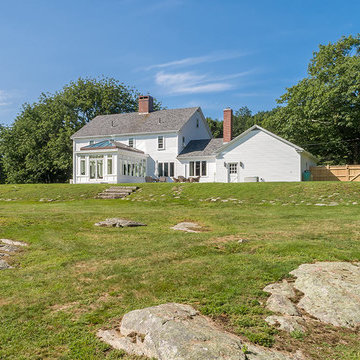
Every now and again we have the good fortune to provide our services in a location with stunningly gorgeous scenery. This Cape Neddick, Maine project represents one of those occasions. Nestled in the client’s backyard, the custom glass conservatory we designed and built offers breathtaking views of the Cape Neddick River flowing nearby. The picturesque result is a great example of how our custom glass enclosures can enhance your daily experience of the natural beauty that already surrounds your home.
This conservatory is iconic in its form, designed and styled to match the existing look of the client’s residence, and built to withstand the full brunt of a New England winter. Positioned to maximize views of the river, the glass addition is completed by an adjacent outdoor patio area which provides additional seating and room to entertain. The new space is annexed directly to the home via a steel-reinforced opening into the kitchen in order to provide a convenient access path between the home’s interior and exterior.
The mahogany glass roof frame was engineered in our workshop and then transported to the job site and positioned via crane in order to speed construction time without sacrificing quality. The conservatory’s exterior has been painted white to match the home. The floor frame sits atop helical piers and we used wide pine boards for the interior floor. As always, we selected some of the best US-made insulated glass on the market to complete the project. Low-e and argon gas-filled, these panes will provide the R values that make this a true four-season structure.
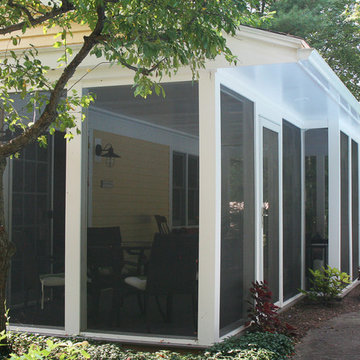
The design blends seamlessly with the existing home and serves as transition point from the interior to the exterior gardens and pool.
ボストンにあるお手頃価格の中くらいなトラディショナルスタイルのおしゃれなサンルーム (塗装フローリング、暖炉なし、標準型天井、グレーの床) の写真
ボストンにあるお手頃価格の中くらいなトラディショナルスタイルのおしゃれなサンルーム (塗装フローリング、暖炉なし、標準型天井、グレーの床) の写真
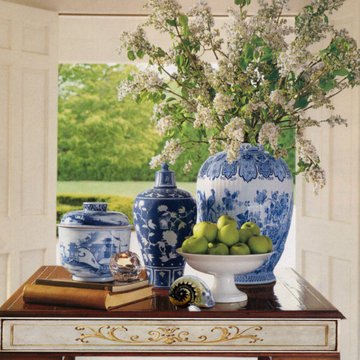
A separate entrance and foyer are designed into the sunroom from the side of the house near flower and vegetable gardens. Hand painted table is accessorized with fresh lilac branches and green apple's grown on the property.
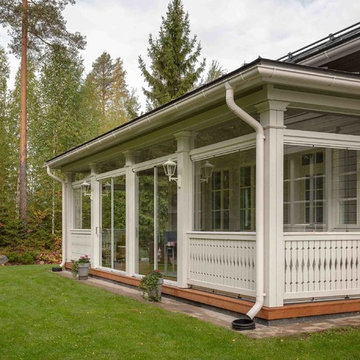
Остекление Lumon выдерживает усушку и усадку дерева. Поэтому успешно используется для остекления деревянных конструкций. Система Lumon 5 производится в Подмосковье. Срок изготовления 1 месяц.
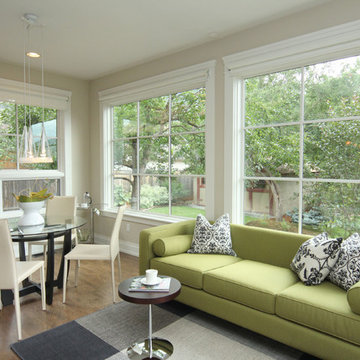
Home Staging & Interior Styling: Property Staging Services Photography: Katie Hedrick of 3rd Eye Studios
デンバーにある高級な中くらいなおしゃれなサンルーム (塗装フローリング、茶色い床) の写真
デンバーにある高級な中くらいなおしゃれなサンルーム (塗装フローリング、茶色い床) の写真
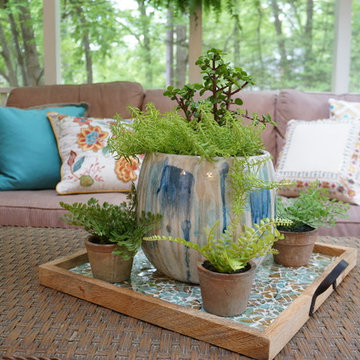
Styling a sun porch in Cary with vibrant accessories and lots of potted plants. Continuing the Country Cottage theme from inside to outside.
ローリーにあるお手頃価格の中くらいなおしゃれなサンルーム (塗装フローリング、天窓あり) の写真
ローリーにあるお手頃価格の中くらいなおしゃれなサンルーム (塗装フローリング、天窓あり) の写真
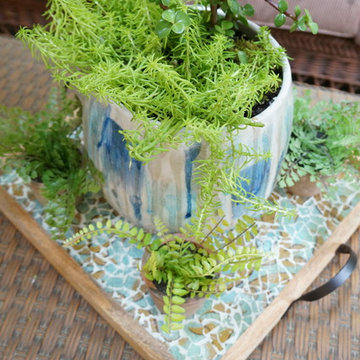
Styling a sun porch in Cary with vibrant accessories and lots of potted plants. Continuing the Country Cottage theme from inside to outside.
ローリーにあるお手頃価格の中くらいなおしゃれなサンルーム (塗装フローリング、天窓あり) の写真
ローリーにあるお手頃価格の中くらいなおしゃれなサンルーム (塗装フローリング、天窓あり) の写真
緑色のサンルーム (塗装フローリング) の写真
1

