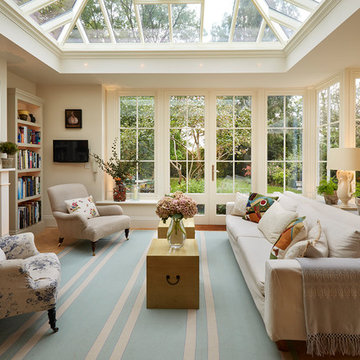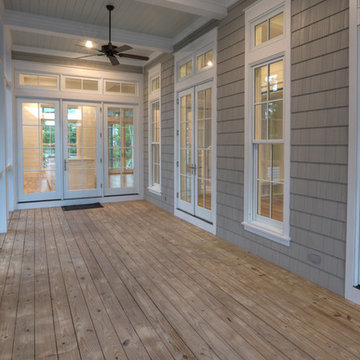青い、ブラウンのサンルーム (セラミックタイルの床、淡色無垢フローリング) の写真
絞り込み:
資材コスト
並び替え:今日の人気順
写真 1〜20 枚目(全 808 枚)
1/5

When Bill and Jackie Fox decided it was time for a 3 Season room, they worked with Todd Jurs at Advance Design Studio to make their back yard dream come true. Situated on an acre lot in Gilberts, the Fox’s wanted to enjoy their yard year round, get away from the mosquitoes, and enhance their home’s living space with an indoor/outdoor space the whole family could enjoy.
“Todd and his team at Advance Design Studio did an outstanding job meeting my needs. Todd did an excellent job helping us determine what we needed and how to design the space”, says Bill.
The 15’ x 18’ 3 Season’s Room was designed with an open end gable roof, exposing structural open beam cedar rafters and a beautiful tongue and groove Knotty Pine ceiling. The floor is a tongue and groove Douglas Fir, and amenities include a ceiling fan, a wall mounted TV and an outdoor pergola. Adjustable plexi-glass windows can be opened and closed for ease of keeping the space clean, and use in the cooler months. “With this year’s mild seasons, we have actually used our 3 season’s room year round and have really enjoyed it”, reports Bill.
“They built us a beautiful 3-season room. Everyone involved was great. Our main builder DJ, was quite a craftsman. Josh our Project Manager was excellent. The final look of the project was outstanding. We could not be happier with the overall look and finished result. I have already recommended Advance Design Studio to my friends”, says Bill Fox.
Photographer: Joe Nowak

The walls of windows and the sloped ceiling provide dimension and architectural detail, maximizing the natural light and view.
The floor tile was installed in a herringbone pattern.
The painted tongue and groove wood ceiling keeps the open space light, airy, and bright in contract to the dark Tudor style of the existing. home.
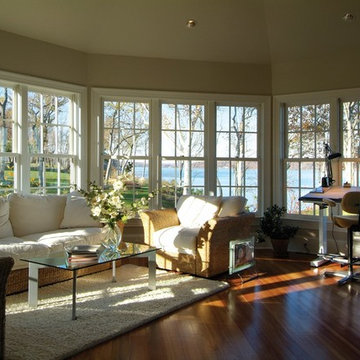
Nina Phillips
ワシントンD.C.にある高級な広いトラディショナルスタイルのおしゃれなサンルーム (淡色無垢フローリング、暖炉なし、標準型天井、ベージュの床) の写真
ワシントンD.C.にある高級な広いトラディショナルスタイルのおしゃれなサンルーム (淡色無垢フローリング、暖炉なし、標準型天井、ベージュの床) の写真
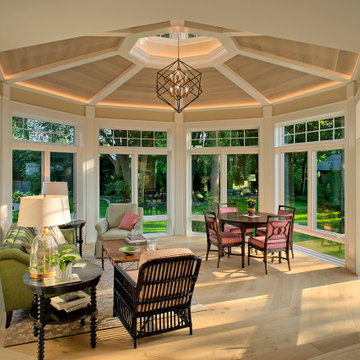
The architectural beauty of this sunroom addition in Wilmette shines both inside and out. Precision millwork forms the octagonal shaped ceiling inside, while a decorative glass cupola adds to character to the space outside. An abundance of natural light comes in from all directions making it a restful retreat with views to the environment.
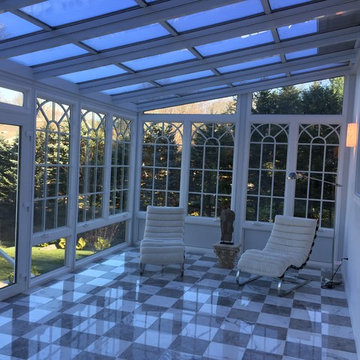
Side view of Interior of new Four Seasons System 230 Sun & Stars Straight Sunroom. Shows how the sunroom flows into the interior. Transom glass is above the french doors to bring the sunlight from the sunroom in to warm up the interior of the house.
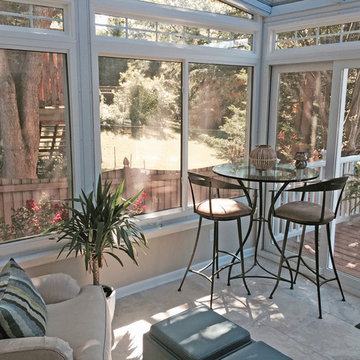
My clients were having a modest sunroom installed off of their living room that connected to their deck area. It was a small space with two entrances. In order to maximize the floor space and offer versatility, I specified two swivel chairs with storage ottomans, a glass-top iron pub table with swivel barstools, and a radiant heat tile floor to keep the room cozy all year round.
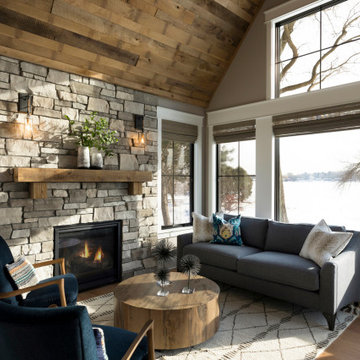
Cozy sunroom with natural wood ceiling and stone fireplace surround.
ミネアポリスにある広いトラディショナルスタイルのおしゃれなサンルーム (淡色無垢フローリング、標準型暖炉、石材の暖炉まわり) の写真
ミネアポリスにある広いトラディショナルスタイルのおしゃれなサンルーム (淡色無垢フローリング、標準型暖炉、石材の暖炉まわり) の写真
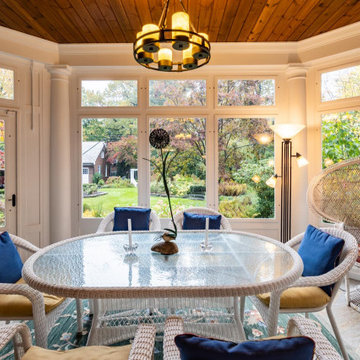
Elegant sun room addition with custom screen/storm panels, wood work, and columns.
クリーブランドにある高級な中くらいなトラディショナルスタイルのおしゃれなサンルーム (セラミックタイルの床、標準型天井、マルチカラーの床) の写真
クリーブランドにある高級な中くらいなトラディショナルスタイルのおしゃれなサンルーム (セラミックタイルの床、標準型天井、マルチカラーの床) の写真

The Sunroom is open to the Living / Family room, and has windows looking to both the Breakfast nook / Kitchen as well as to the yard on 2 sides. There is also access to the back deck through this room. The large windows, ceiling fan and tile floor makes you feel like you're outside while still able to enjoy the comforts of indoor spaces. The built-in banquette provides not only additional storage, but ample seating in the room without the clutter of chairs. The mutli-purpose room is currently used for the homeowner's many stained glass projects.
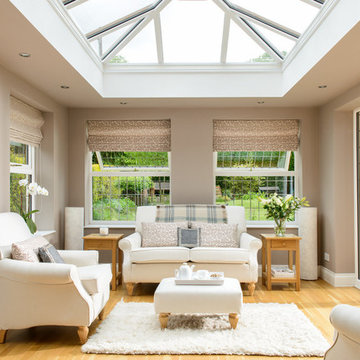
The colour combination on this gorgeous orangery make it a cool and calming place to enjoy beautiful views of the garden.
他の地域にあるトラディショナルスタイルのおしゃれなサンルーム (淡色無垢フローリング、天窓あり、ベージュの床) の写真
他の地域にあるトラディショナルスタイルのおしゃれなサンルーム (淡色無垢フローリング、天窓あり、ベージュの床) の写真
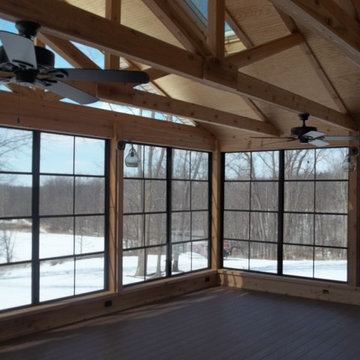
Sunspace of Central Ohio, LLC
コロンバスにある高級な広いラスティックスタイルのおしゃれなサンルーム (淡色無垢フローリング、暖炉なし、標準型天井、茶色い床) の写真
コロンバスにある高級な広いラスティックスタイルのおしゃれなサンルーム (淡色無垢フローリング、暖炉なし、標準型天井、茶色い床) の写真
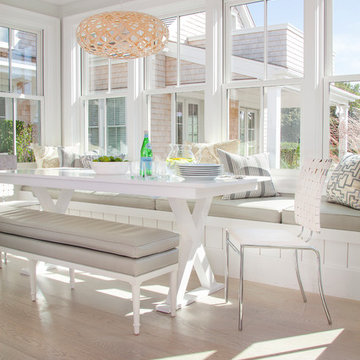
Jeffrey Allen
プロビデンスにある中くらいなモダンスタイルのおしゃれなサンルーム (淡色無垢フローリング、暖炉なし、標準型天井、ベージュの床) の写真
プロビデンスにある中くらいなモダンスタイルのおしゃれなサンルーム (淡色無垢フローリング、暖炉なし、標準型天井、ベージュの床) の写真
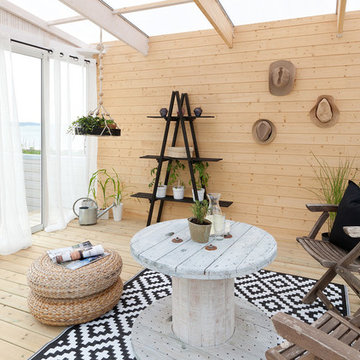
ストックホルムにある高級な中くらいな北欧スタイルのおしゃれなサンルーム (淡色無垢フローリング、暖炉なし、ガラス天井) の写真
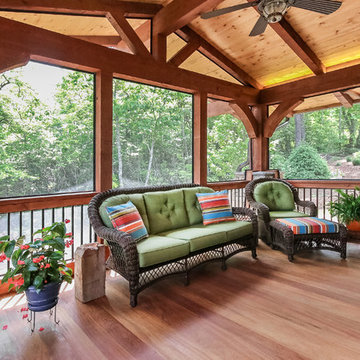
他の地域にあるお手頃価格の中くらいなトラディショナルスタイルのおしゃれなサンルーム (淡色無垢フローリング、標準型暖炉、石材の暖炉まわり、標準型天井) の写真

The Sunroom is open to the Living / Family room, and has windows looking to both the Breakfast nook / Kitchen as well as to the yard on 2 sides. There is also access to the back deck through this room. The large windows, ceiling fan and tile floor makes you feel like you're outside while still able to enjoy the comforts of indoor spaces. The built-in banquette provides not only additional storage, but ample seating in the room without the clutter of chairs. The mutli-purpose room is currently used for the homeowner's many stained glass projects.
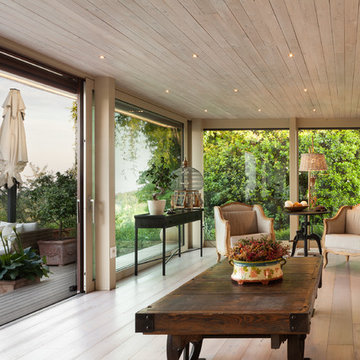
Andrea Zanchi Photography
他の地域にあるコンテンポラリースタイルのおしゃれなサンルーム (淡色無垢フローリング、標準型天井、ベージュの床) の写真
他の地域にあるコンテンポラリースタイルのおしゃれなサンルーム (淡色無垢フローリング、標準型天井、ベージュの床) の写真
青い、ブラウンのサンルーム (セラミックタイルの床、淡色無垢フローリング) の写真
1


