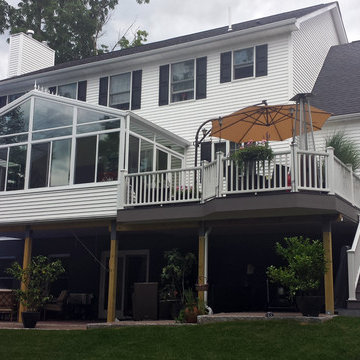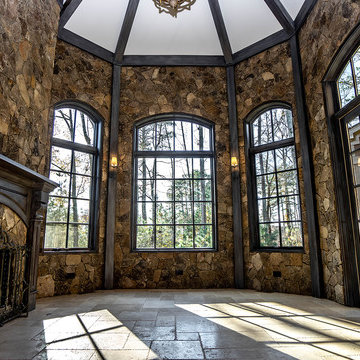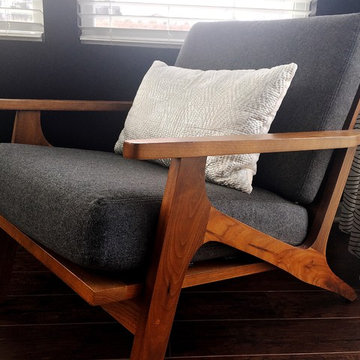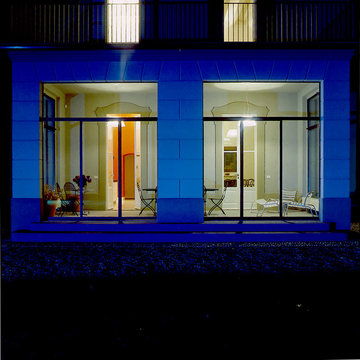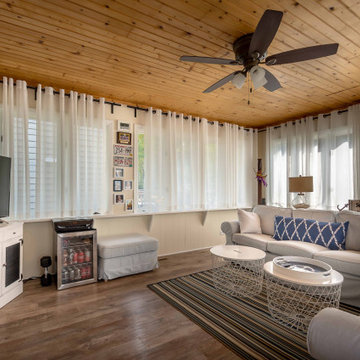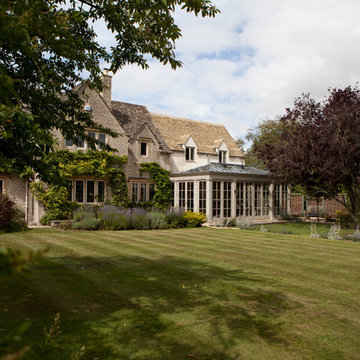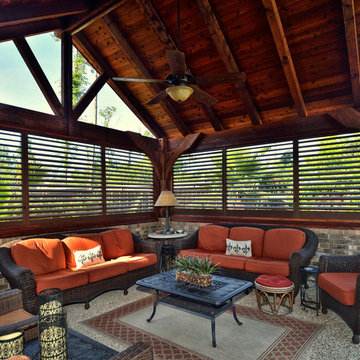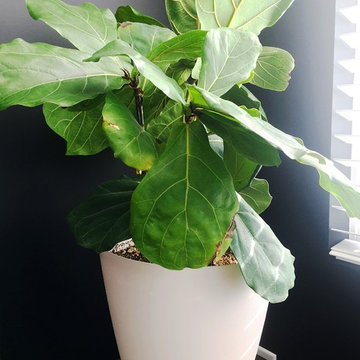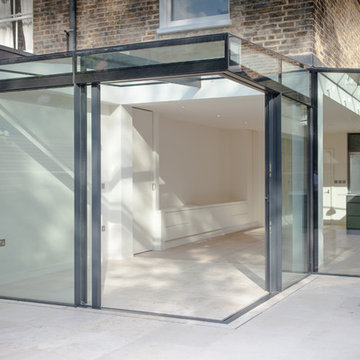黒いサンルーム (ラミネートの床、ライムストーンの床) の写真
絞り込み:
資材コスト
並び替え:今日の人気順
写真 1〜20 枚目(全 43 枚)
1/4
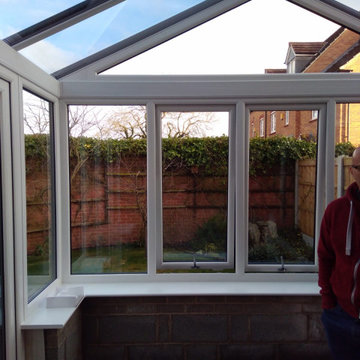
For a lot of people, a conservatory is still a first thought for a new extension of a property. With that as a thought, the options available for conservatorys have increased drastically over the last few years with a lot of manufactures providing different designs and colours for customers to pick from.
When this customer came to us, they were wanting to have a conservatory that had a modern design and finish. After look at a few designs our team had made for them, the customer decided to have a gable designed conservatory, which would have 6 windows, 2 of which would open, and a set of french doors as well. As well as building the conservatory, our team also removed a set of french doors and side panels that the customer had at the rear of their home to create a better flow from house to conservatory.
As you can see from the images provided, the conservatory really does add a modern touch to this customers home.
Here's how the customers opening windows look from inside the new conservatory.
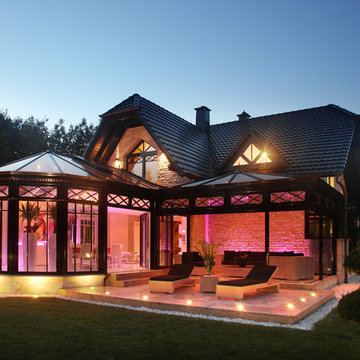
Dieser beeindrucke Wintergarten im viktorianischen Stil mit angeschlossenem Sommergarten wurde als Wohnraumerweiterung konzipiert und umgesetzt. Er sollte das Haus elegant zum großen Garten hin öffnen. Dies ist auch vor allem durch den Sommergarten gelungen, dessen schiebbaren Ganzglaselemente eine fast komplette Öffnung erlauben. Der Clou bei diesem Wintergarten ist der Kontrast zwischen klassischer Außenansicht und einem topmodernen Interieur-Design, das in einem edlen Weiß gehalten wurde. So lässt sich ganzjährig der Garten in vollen Zügen genießen, besonders auch abends dank stimmungsvollen Dreamlights in der Dachkonstruktion.
Gerne verwirklichen wir auch Ihren Traum von einem viktorianischen Wintergarten. Mehr Infos dazu finden Sie auf unserer Webseite www.krenzer.de. Sie können uns gerne telefonisch unter der 0049 6681 96360 oder via E-Mail an mail@krenzer.de erreichen. Wir würden uns freuen, von Ihnen zu hören. Auf unserer Webseite (www.krenzer.de) können Sie sich auch gerne einen kostenlosen Katalog bestellen.
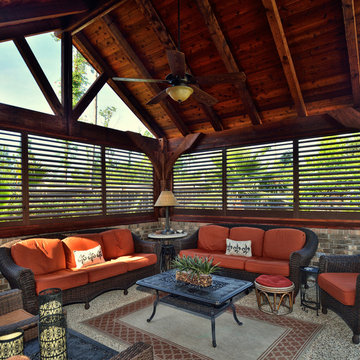
オレンジカウンティにあるお手頃価格の中くらいなラスティックスタイルのおしゃれなサンルーム (ラミネートの床、暖炉なし、標準型天井、マルチカラーの床) の写真
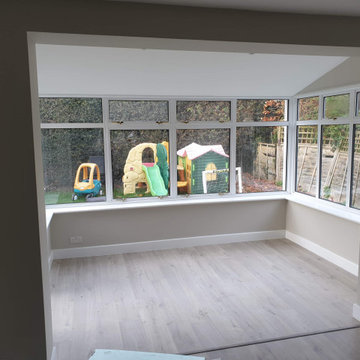
Project was covering:
• Moving Kitchen from back of the property to front of the property taking space of old living room. Now it creates open plan Kitchen / Dinig area plus extra living space created from old conservatory which after small modernisation gives extra square meters of living space
• Old kitchen will now be as a playroom, newly plastered walls, woodwork and flooring
• As Living Room turns into new kitchen, new space for it we've created by converting garage into Living Room. Garage was integrated with house on a ground floor and now it is hardly to say there was garage before...
• Part of converting garage into living room, was creating cupboard
• Also Bathroom has new shape now... Completely stripped, new layout and modern look
• Whole ground floor in the property have been replastered using lime based renders and fillers.
• Floors have been leveled using self leveling compound
• Quickstep flooring and new skirtings, architraves and windowboards
• New electrics and downlights
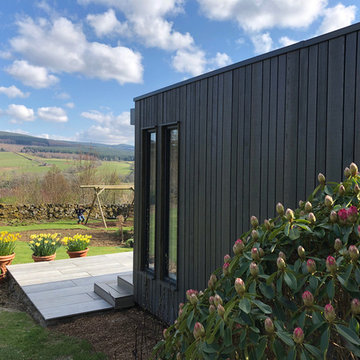
This incredible Garden Room in the Perthshire hills was designed to allow guests to stay in the Room at the bottom of the extensive garden and enjoy the magnificent views.
The room is 4.2m deep x 5.2m wide and features a separate shower room, basin and wc and storage cupboard. The windows are stunning aluminium bi-fold doors to allow maximum light and in the warmer days, the doors open right back to take in the surrounding countryside.
The room was clad in Russwood SILA A/B® Siberian Larch cladding, factory coated in Mid Grey SiOO:X to provide a uniformed weathered finish. The lighting by night was designed to project both up and down the structure on the two sides visible by the house, creating a dramatic image at the bottom of the garden.
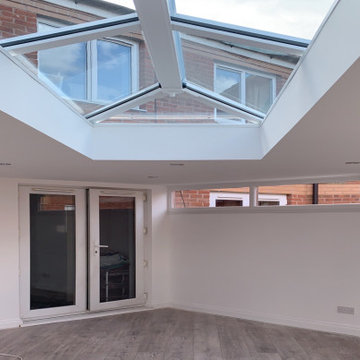
Orangery done for a client who wanted extra living space with a lot of light. Orangeries are different from a conservatory as orangeries are becoming more popular and looks more like part of your home rather than it looking like a separate extension. Natural light coming in with the skylight.
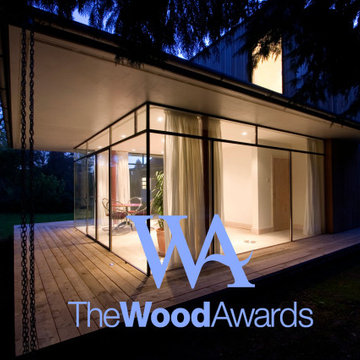
A low budget back extension that happened to win a wood award. Designed by Architect Garry Thomas
他の地域にあるお手頃価格の中くらいなコンテンポラリースタイルのおしゃれなサンルーム (ライムストーンの床、標準型天井、グレーの床) の写真
他の地域にあるお手頃価格の中くらいなコンテンポラリースタイルのおしゃれなサンルーム (ライムストーンの床、標準型天井、グレーの床) の写真
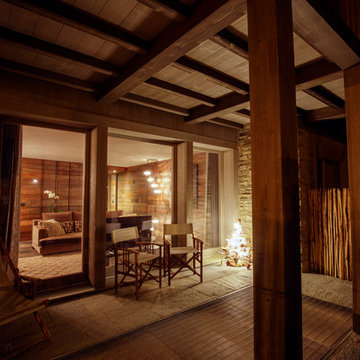
La veranda aperta è il collegamento tra interno e giardino esterno.
Le ampie vetrate permettono di godere della vista sul paesaggio alpino.
他の地域にある中くらいなラスティックスタイルのおしゃれなサンルーム (ライムストーンの床、標準型天井、グレーの床) の写真
他の地域にある中くらいなラスティックスタイルのおしゃれなサンルーム (ライムストーンの床、標準型天井、グレーの床) の写真
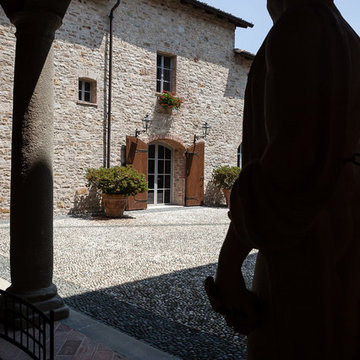
Ristrutturazione totale di una castello adibito interamente ad abitazione di lusso. Progettazione e dettaglio architettonico sono stati compagni di viaggio in questo intervento durato parecchi anni.
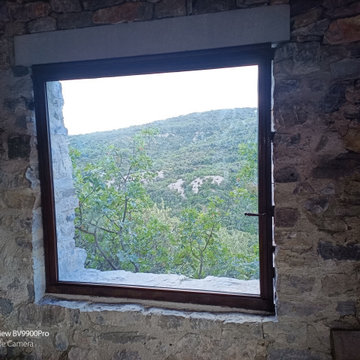
Réalisation de fenêtres en acier rouillés vernis dans des voutes
モンペリエにある高級な広いカントリー風のおしゃれなサンルーム (ライムストーンの床、ベージュの床) の写真
モンペリエにある高級な広いカントリー風のおしゃれなサンルーム (ライムストーンの床、ベージュの床) の写真
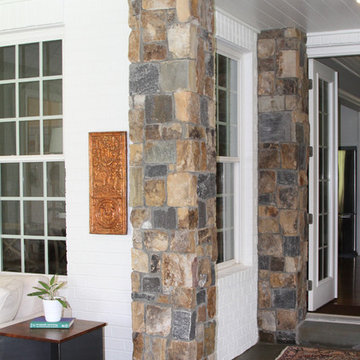
Ayers Landscaping was the General Contractor for room addition, landscape, pavers and sod.
Metal work and furniture done by Vise & Co.
他の地域にある高級な広いトラディショナルスタイルのおしゃれなサンルーム (ライムストーンの床、標準型暖炉、石材の暖炉まわり、マルチカラーの床) の写真
他の地域にある高級な広いトラディショナルスタイルのおしゃれなサンルーム (ライムストーンの床、標準型暖炉、石材の暖炉まわり、マルチカラーの床) の写真
黒いサンルーム (ラミネートの床、ライムストーンの床) の写真
1
