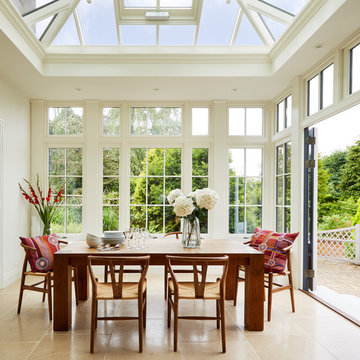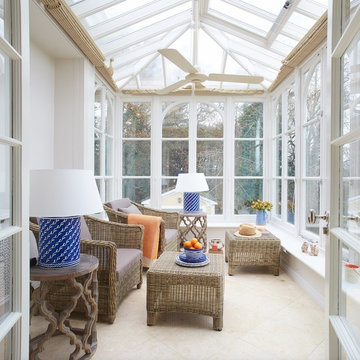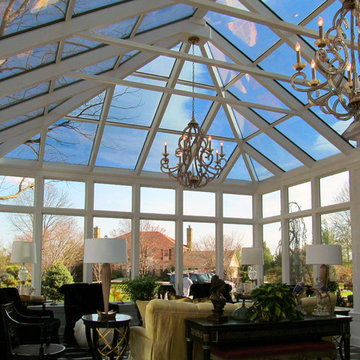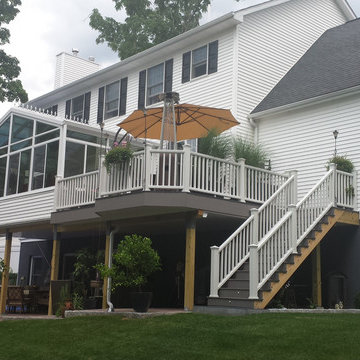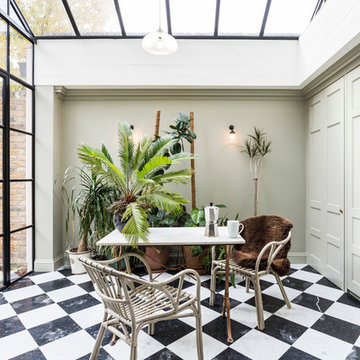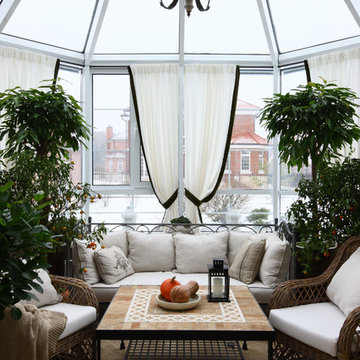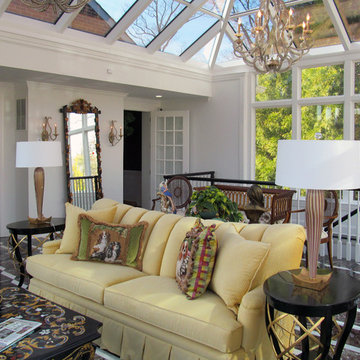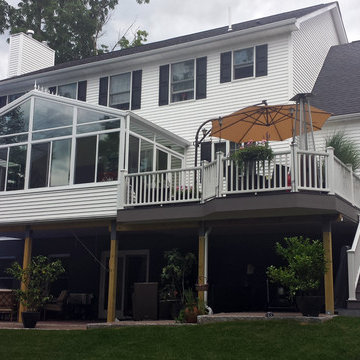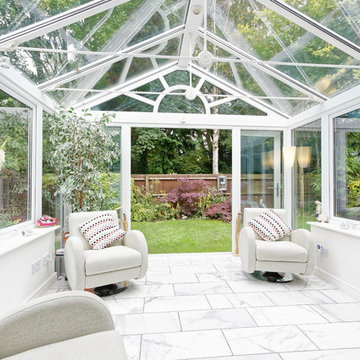サンルーム (ガラス天井、ラミネートの床、大理石の床) の写真
絞り込み:
資材コスト
並び替え:今日の人気順
写真 1〜20 枚目(全 49 枚)
1/4
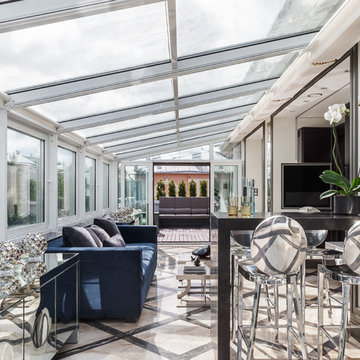
Авторы проекта: Ведран Бркич, Лидия Бркич, Анна Гармаш.
Фотограф: Сергей Красюк
モスクワにあるラグジュアリーな広いコンテンポラリースタイルのおしゃれなサンルーム (ガラス天井、ベージュの床、大理石の床) の写真
モスクワにあるラグジュアリーな広いコンテンポラリースタイルのおしゃれなサンルーム (ガラス天井、ベージュの床、大理石の床) の写真
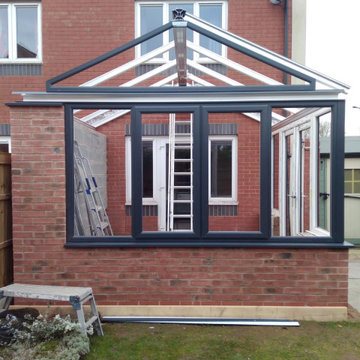
For a lot of people, a conservatory is still a first thought for a new extension of a property. With that as a thought, the options available for conservatorys have increased drastically over the last few years with a lot of manufactures providing different designs and colours for customers to pick from.
When this customer came to us, they were wanting to have a conservatory that had a modern design and finish. After look at a few designs our team had made for them, the customer decided to have a gable designed conservatory, which would have 6 windows, 2 of which would open, and a set of french doors as well. As well as building the conservatory, our team also removed a set of french doors and side panels that the customer had at the rear of their home to create a better flow from house to conservatory.
As you can see from the images provided, the conservatory really does add a modern touch to this customers home.
In this image, you can see the customers conservatory with the frame of the conservatory being installed.
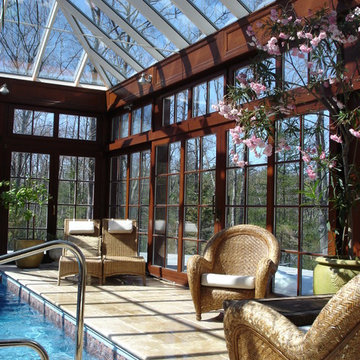
Custom conservatory design for an indoor pool. Mahogany wood windows and lift-slide doors. 28ft wide lift-slide doors. Schuco aluminum curtain wall glass roof structure.

Located in the charming town of Vernon, Connecticut, we worked in close collaboration with local construction pros to produce this lovely Victorian gable conservatory. The Victorian gable conservatory style, characterized by its steeply pitched roof and intricate detailing, is well-suited to picturesque New England, offering homeowners a fusion of classical architecture and contemporary allure. This glass space represents the embrace of tradition and modern amenities alike.
The mahogany conservatory roof frame forms the cornerstone of this project. With the rafters prepared in the Sunspace wood shop, the glass roof system also includes a sturdy structural ridge beam and is outfitted with insulated Solarban 70 low-e glass. The result is both durable and refined. A patented glazing system and gleaming copper cladding complete the product.
Sunspace Design played a pivotal role in the conservatory’s creation, beginning with the provision of shop drawings detailing the roof system design. Once crafted, necessary components were transported to the job site for field installation. Working with Custom Construction Plus LLC, who oversaw the conventional wall construction, and CT Home Designs, the architectural lead, our team ensured a seamless transition between the conservatory roof and the home's architecture. We craft spaces that elevate everyday living, and we love how this one came out.

ダブリンにあるお手頃価格の中くらいなモダンスタイルのおしゃれなサンルーム (ラミネートの床、標準型暖炉、タイルの暖炉まわり、マルチカラーの床、ガラス天井) の写真
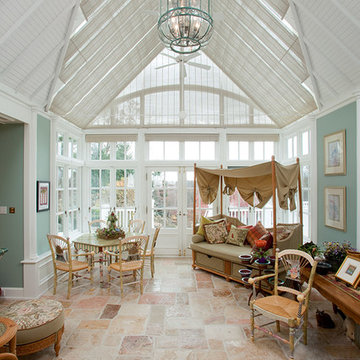
A large circular driveway and serene rock garden welcome visitors to this elegant estate. Classic columns, Shingle and stone distinguish the front exterior, which leads inside through a light-filled entryway. Rear exterior highlights include a natural-style pool, another rock garden and a beautiful, tree-filled lot.
Interior spaces are equally beautiful. The large formal living room boasts coved ceiling, abundant windows overlooking the woods beyond, leaded-glass doors and dramatic Old World crown moldings. Not far away, the casual and comfortable family room entices with coffered ceilings and an unusual wood fireplace. Looking for privacy and a place to curl up with a good book? The dramatic library has intricate paneling, handsome beams and a peaked barrel-vaulted ceiling. Other highlights include a spacious master suite, including a large French-style master bath with his-and-hers vanities. Hallways and spaces throughout feature the level of quality generally found in homes of the past, including arched windows, intricately carved moldings and painted walls reminiscent of Old World manors.
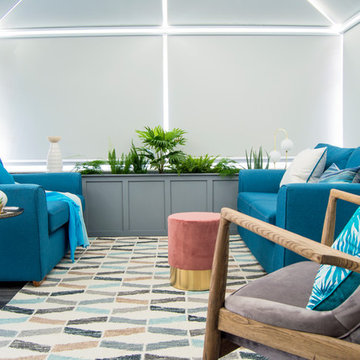
We have turned this once unused space into a sociable entertaining room, that now remains at the perfect temperature all year round with thermal roller blinds and sofas in a bright tones of blue.
The thermal roof and side blinds, keep the sunlight out, the thermal comfort in the room and also privacy.
The blue sofa, the stand alone armchair open up the space and the red stool can either be used as an additional seating space or an additional place for a tray or a magazine that is being read
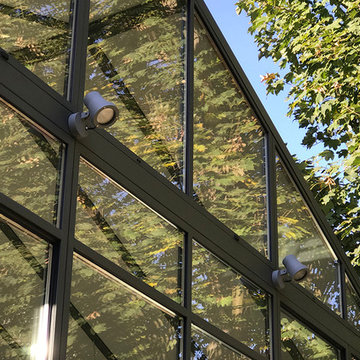
Renovation et agrandissement de la cuisine.
Les éclairages d'extérieur de la maison ont aussi été étudiés et installés.
パリにある高級な広いコンテンポラリースタイルのおしゃれなサンルーム (大理石の床、暖炉なし、ガラス天井、グレーの床) の写真
パリにある高級な広いコンテンポラリースタイルのおしゃれなサンルーム (大理石の床、暖炉なし、ガラス天井、グレーの床) の写真
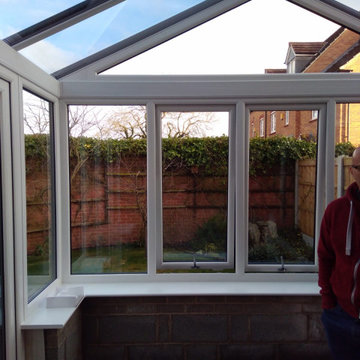
For a lot of people, a conservatory is still a first thought for a new extension of a property. With that as a thought, the options available for conservatorys have increased drastically over the last few years with a lot of manufactures providing different designs and colours for customers to pick from.
When this customer came to us, they were wanting to have a conservatory that had a modern design and finish. After look at a few designs our team had made for them, the customer decided to have a gable designed conservatory, which would have 6 windows, 2 of which would open, and a set of french doors as well. As well as building the conservatory, our team also removed a set of french doors and side panels that the customer had at the rear of their home to create a better flow from house to conservatory.
As you can see from the images provided, the conservatory really does add a modern touch to this customers home.
Here's how the customers opening windows look from inside the new conservatory.
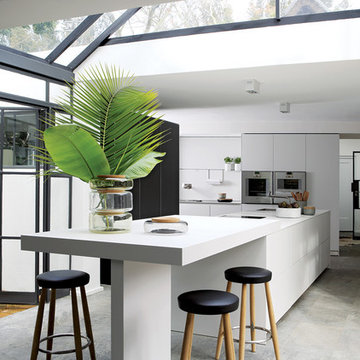
Designer Ramón Casadó
Photographer Elsa Young
他の地域にある広いコンテンポラリースタイルのおしゃれなサンルーム (大理石の床、グレーの床、ガラス天井) の写真
他の地域にある広いコンテンポラリースタイルのおしゃれなサンルーム (大理石の床、グレーの床、ガラス天井) の写真
サンルーム (ガラス天井、ラミネートの床、大理石の床) の写真
1
