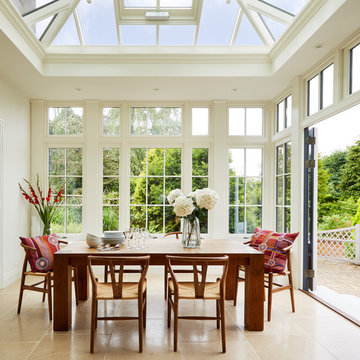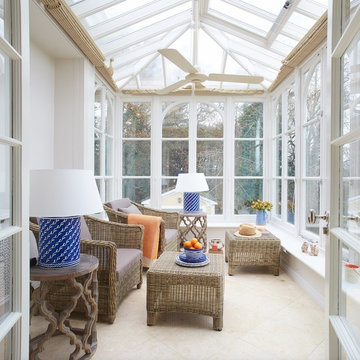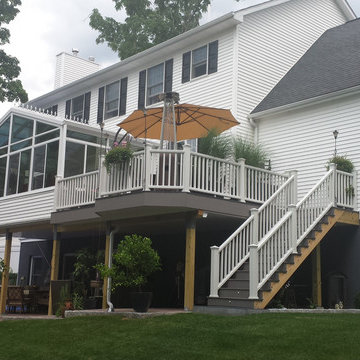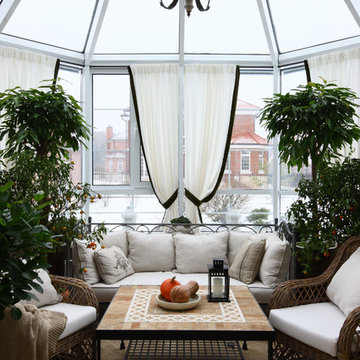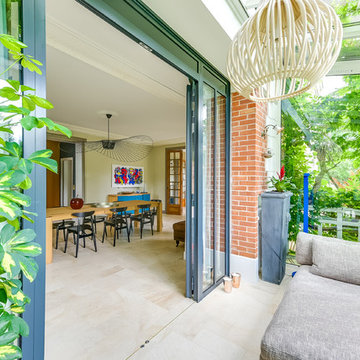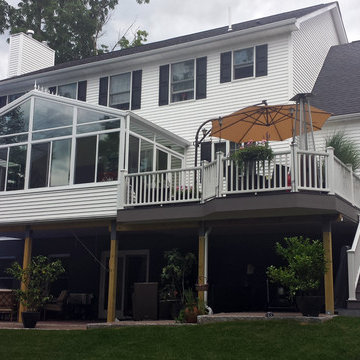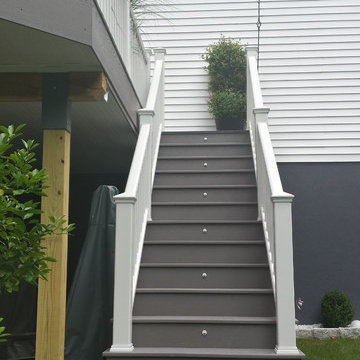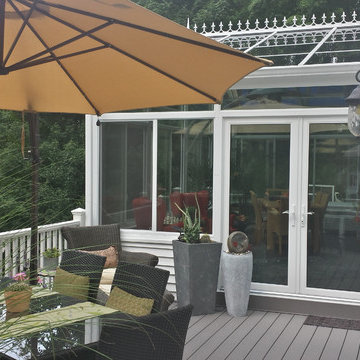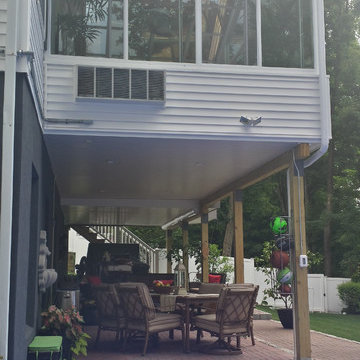中くらいなサンルーム (ガラス天井、ラミネートの床、大理石の床) の写真
絞り込み:
資材コスト
並び替え:今日の人気順
写真 1〜16 枚目(全 16 枚)
1/5
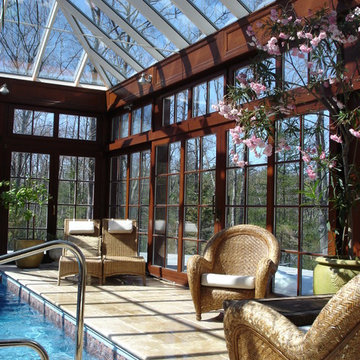
Custom conservatory design for an indoor pool. Mahogany wood windows and lift-slide doors. 28ft wide lift-slide doors. Schuco aluminum curtain wall glass roof structure.

Located in the charming town of Vernon, Connecticut, we worked in close collaboration with local construction pros to produce this lovely Victorian gable conservatory. The Victorian gable conservatory style, characterized by its steeply pitched roof and intricate detailing, is well-suited to picturesque New England, offering homeowners a fusion of classical architecture and contemporary allure. This glass space represents the embrace of tradition and modern amenities alike.
The mahogany conservatory roof frame forms the cornerstone of this project. With the rafters prepared in the Sunspace wood shop, the glass roof system also includes a sturdy structural ridge beam and is outfitted with insulated Solarban 70 low-e glass. The result is both durable and refined. A patented glazing system and gleaming copper cladding complete the product.
Sunspace Design played a pivotal role in the conservatory’s creation, beginning with the provision of shop drawings detailing the roof system design. Once crafted, necessary components were transported to the job site for field installation. Working with Custom Construction Plus LLC, who oversaw the conventional wall construction, and CT Home Designs, the architectural lead, our team ensured a seamless transition between the conservatory roof and the home's architecture. We craft spaces that elevate everyday living, and we love how this one came out.

ダブリンにあるお手頃価格の中くらいなモダンスタイルのおしゃれなサンルーム (ラミネートの床、標準型暖炉、タイルの暖炉まわり、マルチカラーの床、ガラス天井) の写真
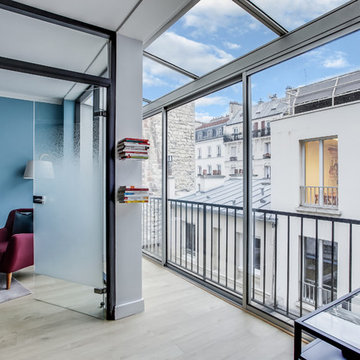
Shootin
パリにある中くらいなコンテンポラリースタイルのおしゃれなサンルーム (ラミネートの床、暖炉なし、ガラス天井、ベージュの床) の写真
パリにある中くらいなコンテンポラリースタイルのおしゃれなサンルーム (ラミネートの床、暖炉なし、ガラス天井、ベージュの床) の写真
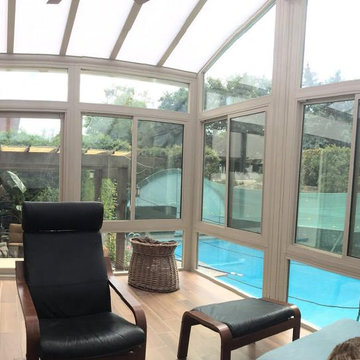
In August we posted pics of a Grand Vista Insulated Sunroom under construction by a homeowner near Oakville, Ontario. He also chose Craft-Bilt Aluminum Railing and Decking. This kind of project is not for the faint of heart, but he has done a fantastic job. There were several complications, dealing with the permit process, the fire rated wall on the left, to the uneven gable design, but he persevered. Now this family has a great space to relax, entertain and enjoy the seasons in any kind of weather. #solariums #sunrooms by #craftbilt
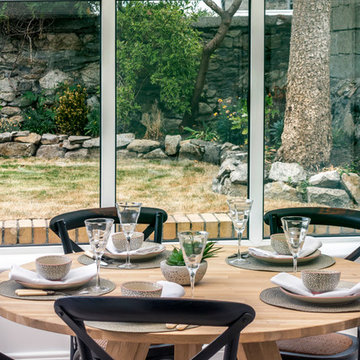
Refurbished by Paul Tobin
ダブリンにあるお手頃価格の中くらいな地中海スタイルのおしゃれなサンルーム (ラミネートの床、ガラス天井、グレーの床) の写真
ダブリンにあるお手頃価格の中くらいな地中海スタイルのおしゃれなサンルーム (ラミネートの床、ガラス天井、グレーの床) の写真
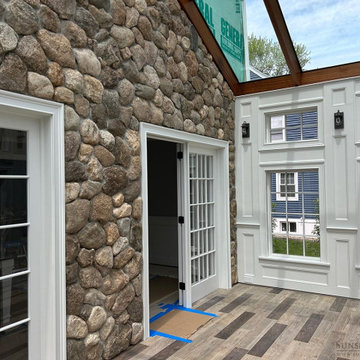
Located in the charming town of Vernon, Connecticut, we worked in close collaboration with local construction pros to produce this lovely Victorian gable conservatory. The Victorian gable conservatory style, characterized by its steeply pitched roof and intricate detailing, is well-suited to picturesque New England, offering homeowners a fusion of classical architecture and contemporary allure. This glass space represents the embrace of tradition and modern amenities alike.
The mahogany conservatory roof frame forms the cornerstone of this project. With the rafters prepared in the Sunspace wood shop, the glass roof system also includes a sturdy structural ridge beam and is outfitted with insulated Solarban 70 low-e glass. The result is both durable and refined. A patented glazing system and gleaming copper cladding complete the product.
Sunspace Design played a pivotal role in the conservatory’s creation, beginning with the provision of shop drawings detailing the roof system design. Once crafted, necessary components were transported to the job site for field installation. Working with Custom Construction Plus LLC, who oversaw the conventional wall construction, and CT Home Designs, the architectural lead, our team ensured a seamless transition between the conservatory roof and the home's architecture. We craft spaces that elevate everyday living, and we love how this one came out.
中くらいなサンルーム (ガラス天井、ラミネートの床、大理石の床) の写真
1
