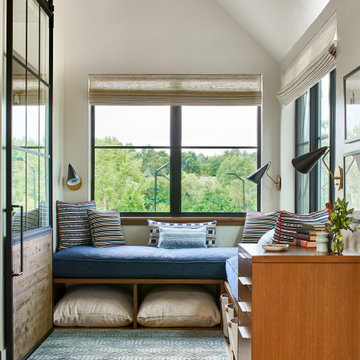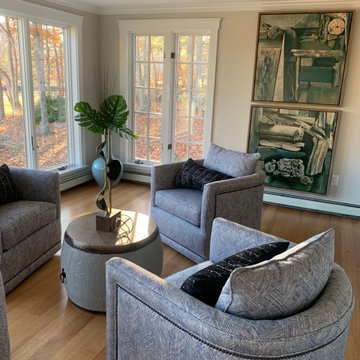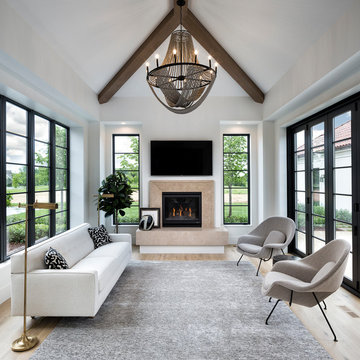サンルーム (ガラス天井、標準型天井) の写真
絞り込み:
資材コスト
並び替え:今日の人気順
写真 1〜20 枚目(全 11,702 枚)
1/3

Proyecto, dirección y ejecución de decoración de terraza con pérgola de cristal, por Sube Interiorismo, Bilbao.
Pérgola de cristal realizada con puertas correderas, perfilería en blanco, según diseño de Sube Interiorismo.
Zona de estar con sofás y butacas de ratán. Mesa de centro con tapa y patas de roble, modelo LTS System, de Enea Design. Mesas auxiliares con patas de roble y tapa de mármol. Alfombra de exterior con motivo tropical en verdes. Cojines en colores rosas, verdes y motivos tropicales de la firma Armura. Lámpara de sobre mesa, portátil, para exterior, en blanco, modelo Koord, de El Torrent, en Susaeta Iluminación.
Decoración de zona de comedor con mesa de roble modelo Iru, de Ondarreta, y sillas de ratán natural con patas negras. Accesorios decorativos de Zara Home. Estilismo: Sube Interiorismo, Bilbao. www.subeinteriorismo.com
Fotografía: Erlantz Biderbost

Spacecrafting
ミネアポリスにあるビーチスタイルのおしゃれなサンルーム (無垢フローリング、標準型暖炉、石材の暖炉まわり、標準型天井) の写真
ミネアポリスにあるビーチスタイルのおしゃれなサンルーム (無垢フローリング、標準型暖炉、石材の暖炉まわり、標準型天井) の写真

This bright, airy addition is the perfect space for relaxing over morning coffee or in front of the fire on cool fall evenings.
他の地域にある高級な広いトランジショナルスタイルのおしゃれなサンルーム (石材の暖炉まわり、茶色い床、クッションフロア、標準型暖炉、標準型天井) の写真
他の地域にある高級な広いトランジショナルスタイルのおしゃれなサンルーム (石材の暖炉まわり、茶色い床、クッションフロア、標準型暖炉、標準型天井) の写真

Photo by John Hession
ボストンにある高級な中くらいなトラディショナルスタイルのおしゃれなサンルーム (標準型暖炉、石材の暖炉まわり、標準型天井、濃色無垢フローリング、茶色い床) の写真
ボストンにある高級な中くらいなトラディショナルスタイルのおしゃれなサンルーム (標準型暖炉、石材の暖炉まわり、標準型天井、濃色無垢フローリング、茶色い床) の写真

SpaceCrafting
ミネアポリスにある高級な中くらいなラスティックスタイルのおしゃれなサンルーム (無垢フローリング、標準型暖炉、標準型天井、グレーの床、石材の暖炉まわり) の写真
ミネアポリスにある高級な中くらいなラスティックスタイルのおしゃれなサンルーム (無垢フローリング、標準型暖炉、標準型天井、グレーの床、石材の暖炉まわり) の写真
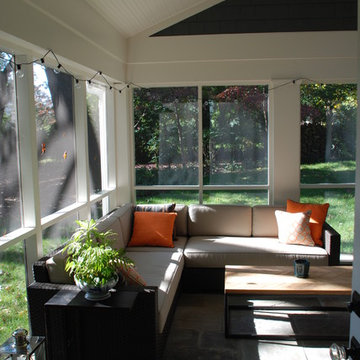
ワシントンD.C.にあるお手頃価格の中くらいなコンテンポラリースタイルのおしゃれなサンルーム (磁器タイルの床、暖炉なし、標準型天井) の写真
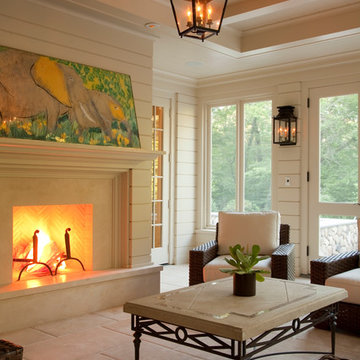
Photos by Marcus Gleysteen
ボストンにあるトラディショナルスタイルのおしゃれなサンルーム (標準型暖炉、石材の暖炉まわり、標準型天井、ベージュの床) の写真
ボストンにあるトラディショナルスタイルのおしゃれなサンルーム (標準型暖炉、石材の暖炉まわり、標準型天井、ベージュの床) の写真
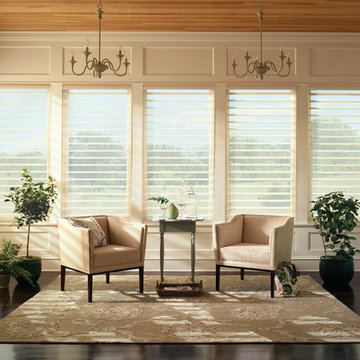
Hunter Douglas Silhouette Shades
ミネアポリスにある広いコンテンポラリースタイルのおしゃれなサンルーム (濃色無垢フローリング、標準型天井、暖炉なし) の写真
ミネアポリスにある広いコンテンポラリースタイルのおしゃれなサンルーム (濃色無垢フローリング、標準型天井、暖炉なし) の写真
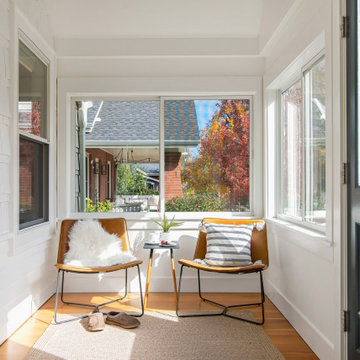
this sunny sanctuary is perfect for morning coffee!
デンバーにある小さなモダンスタイルのおしゃれなサンルーム (淡色無垢フローリング、標準型天井、茶色い床) の写真
デンバーにある小さなモダンスタイルのおしゃれなサンルーム (淡色無垢フローリング、標準型天井、茶色い床) の写真

3 Season Room with fireplace and great views
ニューヨークにある高級なトラディショナルスタイルのおしゃれなサンルーム (ライムストーンの床、標準型暖炉、レンガの暖炉まわり、標準型天井、グレーの床) の写真
ニューヨークにある高級なトラディショナルスタイルのおしゃれなサンルーム (ライムストーンの床、標準型暖炉、レンガの暖炉まわり、標準型天井、グレーの床) の写真

Long sunroom turned functional family gathering space with new wall of built ins, detailed millwork, ample comfortable seating, and game table/work from home area in Dover, MA.

Cedar Cove Modern benefits from its integration into the landscape. The house is set back from Lake Webster to preserve an existing stand of broadleaf trees that filter the low western sun that sets over the lake. Its split-level design follows the gentle grade of the surrounding slope. The L-shape of the house forms a protected garden entryway in the area of the house facing away from the lake while a two-story stone wall marks the entry and continues through the width of the house, leading the eye to a rear terrace. This terrace has a spectacular view aided by the structure’s smart positioning in relationship to Lake Webster.
The interior spaces are also organized to prioritize views of the lake. The living room looks out over the stone terrace at the rear of the house. The bisecting stone wall forms the fireplace in the living room and visually separates the two-story bedroom wing from the active spaces of the house. The screen porch, a staple of our modern house designs, flanks the terrace. Viewed from the lake, the house accentuates the contours of the land, while the clerestory window above the living room emits a soft glow through the canopy of preserved trees.

This cozy lake cottage skillfully incorporates a number of features that would normally be restricted to a larger home design. A glance of the exterior reveals a simple story and a half gable running the length of the home, enveloping the majority of the interior spaces. To the rear, a pair of gables with copper roofing flanks a covered dining area and screened porch. Inside, a linear foyer reveals a generous staircase with cascading landing.
Further back, a centrally placed kitchen is connected to all of the other main level entertaining spaces through expansive cased openings. A private study serves as the perfect buffer between the homes master suite and living room. Despite its small footprint, the master suite manages to incorporate several closets, built-ins, and adjacent master bath complete with a soaker tub flanked by separate enclosures for a shower and water closet.
Upstairs, a generous double vanity bathroom is shared by a bunkroom, exercise space, and private bedroom. The bunkroom is configured to provide sleeping accommodations for up to 4 people. The rear-facing exercise has great views of the lake through a set of windows that overlook the copper roof of the screened porch below.
サンルーム (ガラス天井、標準型天井) の写真
1


