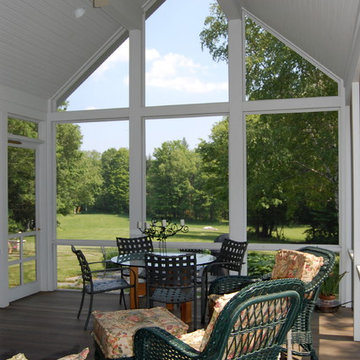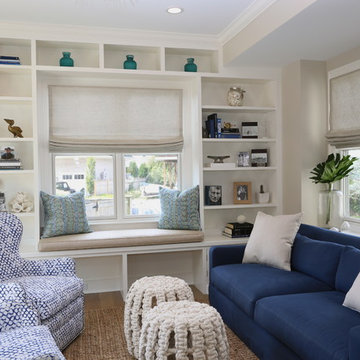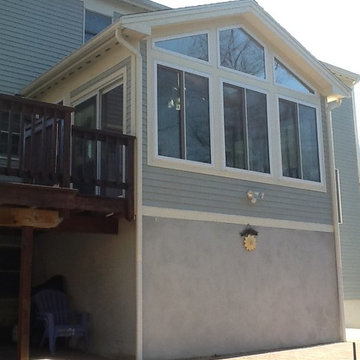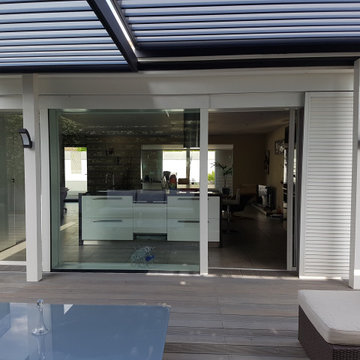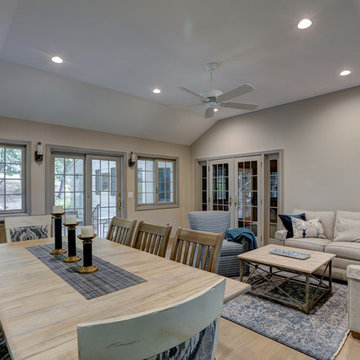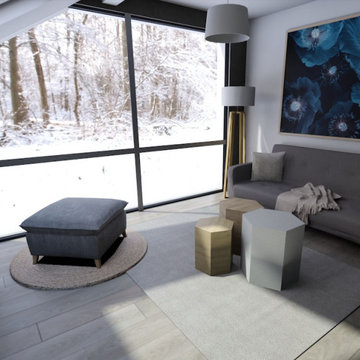お手頃価格のグレーのサンルーム (淡色無垢フローリング) の写真
絞り込み:
資材コスト
並び替え:今日の人気順
写真 1〜20 枚目(全 43 枚)
1/4
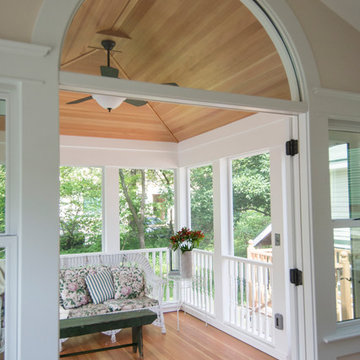
Screened-in porch addition by Meadowlark features Douglas fir flooring and ceiling trim
デトロイトにあるお手頃価格の中くらいなヴィクトリアン調のおしゃれなサンルーム (淡色無垢フローリング、標準型暖炉、標準型天井) の写真
デトロイトにあるお手頃価格の中くらいなヴィクトリアン調のおしゃれなサンルーム (淡色無垢フローリング、標準型暖炉、標準型天井) の写真
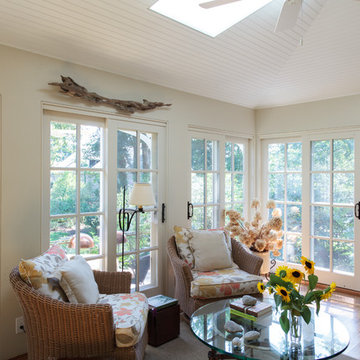
sunroom interior with a vaulted ceiling with bead board. the floors are knotty oak with built in wood floor grills for heat
フィラデルフィアにあるお手頃価格の中くらいなトラディショナルスタイルのおしゃれなサンルーム (淡色無垢フローリング、天窓あり) の写真
フィラデルフィアにあるお手頃価格の中くらいなトラディショナルスタイルのおしゃれなサンルーム (淡色無垢フローリング、天窓あり) の写真
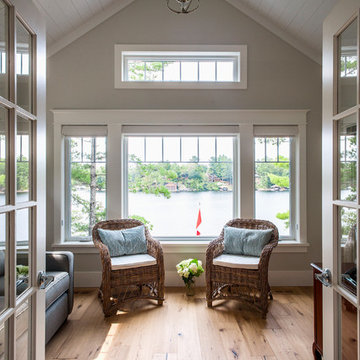
Opening up from the master bedroom, this cozy room offers a spectacular view of the lake and is perfect for reading, studying or even a little nap.
Photo Credit: Jim Craigmyle Photography
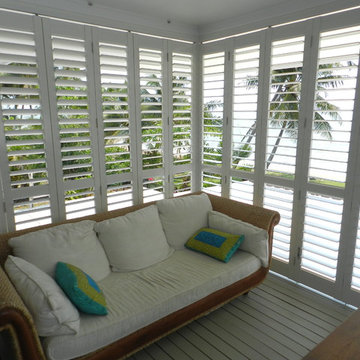
Weatherwell Shutters fold or slide away for easy access to the pool, lake, beach, or yard. Close and pull shutters down to block sun, rain, or wind. Open louvers to allow cool breezes into living space, but still blocking sun. Photos supplied by manufacturer - The Window Outfitters of Texas.
Bring the outside in or the inside out. Weatherwell aluminum powder coated or Wood Shutters gives you the protection of the inside, but the allure of being outside. Open shutters completely for beautiful views or easy access to pool or lake. Close completely for privacy or protection.
Create an oasis in your own backyard. Be the envy on the block.
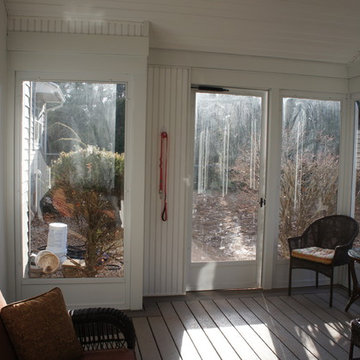
Originally this deck had a simple screen and canopy surround. We re-did the deck with new cement piers and flooring. We also constructed a new gable roof with vaulted vinyl ceiling to match the existing exterior of the home. Custom formed white aluminum posts help support the new Harvey "Hollywood Style" glass and screen (to be installed for the summer) enclosure.
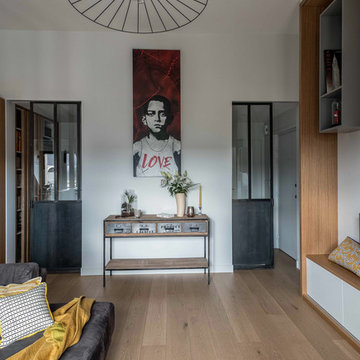
Deux portes style verrière atelier délimitent le salon, l'une vers l'entrée et l'autre vers la chambre.
Styliste : Céline Hassen – Photographe : Christophe Rouffio
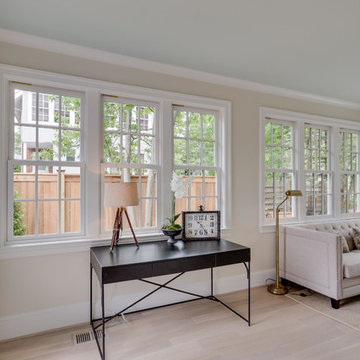
This former covered porch was enclosed to create a sunroom. We exposed the brick, added new trim and wood flooring and added a palladian blue ceiling to give memory to the porch.
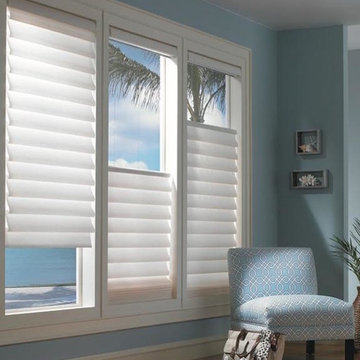
Hunter Douglas Vignette Modern Roman Shades with top down bottom up operation
他の地域にあるお手頃価格の中くらいなビーチスタイルのおしゃれなサンルーム (淡色無垢フローリング、暖炉なし、標準型天井、茶色い床) の写真
他の地域にあるお手頃価格の中くらいなビーチスタイルのおしゃれなサンルーム (淡色無垢フローリング、暖炉なし、標準型天井、茶色い床) の写真
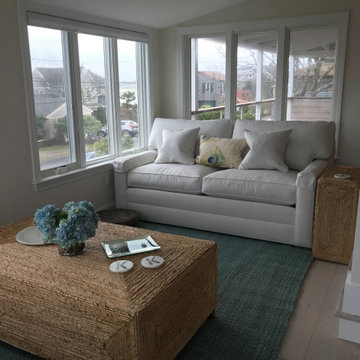
Seaside sitting room with ocean views
お手頃価格の小さなビーチスタイルのおしゃれなサンルーム (標準型天井、ターコイズの床、淡色無垢フローリング) の写真
お手頃価格の小さなビーチスタイルのおしゃれなサンルーム (標準型天井、ターコイズの床、淡色無垢フローリング) の写真
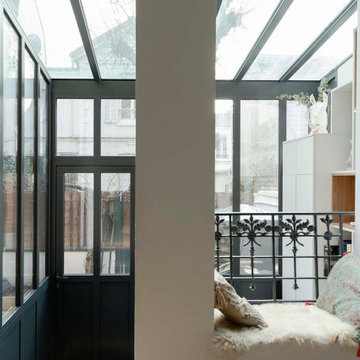
Dans cette petite maison de ville se situant à Boulogne Billancourt, le but était de tout revoir de fond en comble pour accueillir cette famille avec 3 enfants. Nous avons gardé… seulement le plancher ! Toutes les cloisons, même certains murs porteurs ont été supprimés. Nous avons également surélevé les combles pour gagner un étage, et aménager l’entresol pour le connecter au reste de la maison, qui se retrouve maintenant sur 4 niveaux.
La véranda créée pour relier l’entresol au rez-de-chaussée a permis d’aménager une entrée lumineuse et accueillante, plutôt que de rentrer directement dans le salon. Les tons ont été choisis doux, avec une dominante de blanc et de bois, avec des touches de vert et de bleu pour créer une ambiance naturelle et chaleureuse.
La cuisine ouverte sur la pièce de vie est élégante grâce à sa crédence en marbre blanc, cassée par le bar et les meubles hauts en bois faits sur mesure par nos équipes. Le tout s’associe et sublime parfaitement l’escalier en bois, sur mesure également. Dans la chambre, les teintes de bleu-vert de la salle de bain ouverte sont associées avec un papier peint noir et blanc à motif jungle, posé en tête de lit. Les autres salles de bain ainsi que les chambres d’enfant sont elles aussi déclinées dans un camaïeu de bleu, ligne conductrice dans les étages.
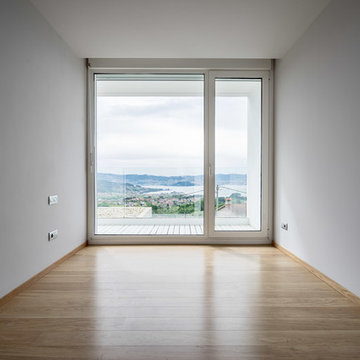
Dada la luminosidad y orientación de la habitación podría ser utilizada como despacho o habitación de invitados. Ismael Blazquez.
マドリードにあるお手頃価格の広いモダンスタイルのおしゃれなサンルーム (暖炉なし、淡色無垢フローリング、標準型天井) の写真
マドリードにあるお手頃価格の広いモダンスタイルのおしゃれなサンルーム (暖炉なし、淡色無垢フローリング、標準型天井) の写真
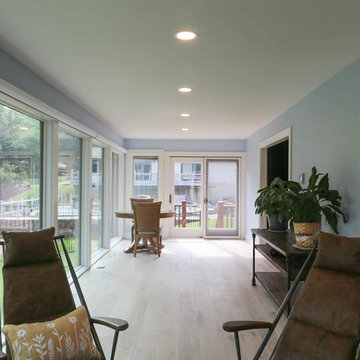
The Tomar Court remodel was a whole home remodel focused on creating an open floor plan on the main level that is optimal for entertaining. By removing the walls separating the formal dining, formal living, kitchen and stair hallway, the main level was transformed into one spacious, open room. Throughout the main level, a custom white oak flooring was used. A three sided, double glass fireplace is the main feature in the new living room. The existing staircase was integrated into the kitchen island with a custom wall panel detail to match the kitchen cabinets. Off of the living room is the sun room with new floor to ceiling windows and all updated finishes. Tucked behind the sun room is a cozy hearth room. In the hearth room features a new gas fireplace insert, new stone, mitered edge limestone hearth, live edge black walnut mantle and a wood feature wall. Off of the kitchen, the mud room was refreshed with all new cabinetry, new tile floors, updated powder bath and a hidden pantry off of the kitchen. In the master suite, a new walk in closet was created and a feature wood wall for the bed headboard with floating shelves and bedside tables. In the master bath, a walk in tile shower , separate floating vanities and a free standing tub were added. In the lower level of the home, all flooring was added throughout and the lower level bath received all new cabinetry and a walk in tile shower.
TYPE: Remodel
YEAR: 2018
CONTRACTOR: Hjellming Construction
4 BEDROOM ||| 3.5 BATH ||| 3 STALL GARAGE ||| WALKOUT LOT
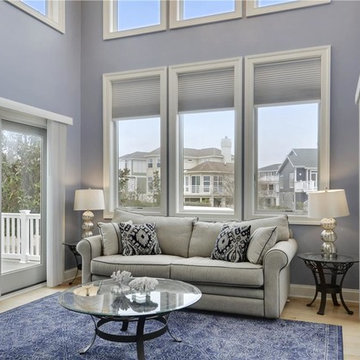
The two story sunroom on the front of the house. This helps with communication between the floors as well as providing a space that is drenched with sunlight throughout the day with giant windows on 3 sides.
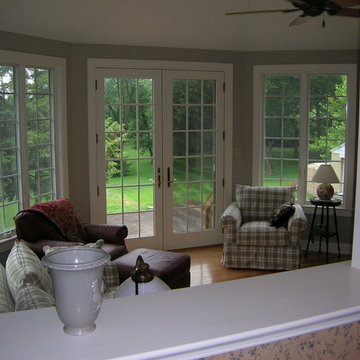
Sunroom addition with wood flooring and gas stove. Project located in Doylestown, Bucks County, PA.
フィラデルフィアにあるお手頃価格の広いトラディショナルスタイルのおしゃれなサンルーム (淡色無垢フローリング、標準型天井) の写真
フィラデルフィアにあるお手頃価格の広いトラディショナルスタイルのおしゃれなサンルーム (淡色無垢フローリング、標準型天井) の写真
お手頃価格のグレーのサンルーム (淡色無垢フローリング) の写真
1
