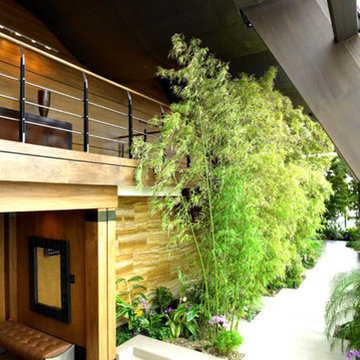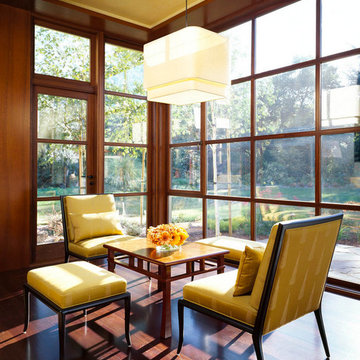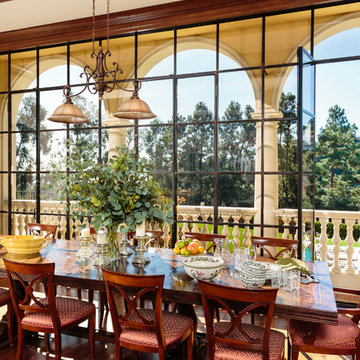ラグジュアリーなサンルーム (竹フローリング、濃色無垢フローリング) の写真
絞り込み:
資材コスト
並び替え:今日の人気順
写真 1〜20 枚目(全 121 枚)
1/4

Our 4553 sq. ft. model currently has the latest smart home technology including a Control 4 centralized home automation system that can control lights, doors, temperature and more. This sunroom has state of the art technology that controls the window blinds, sound, and a fireplace with built in shelves. There is plenty of light and a built in breakfast nook that seats ten. Situated right next to the kitchen, food can be walked in or use the built in pass through.

This light and airy lake house features an open plan and refined, clean lines that are reflected throughout in details like reclaimed wide plank heart pine floors, shiplap walls, V-groove ceilings and concealed cabinetry. The home's exterior combines Doggett Mountain stone with board and batten siding, accented by a copper roof.
Photography by Rebecca Lehde, Inspiro 8 Studios.

Lisa Carroll
アトランタにあるラグジュアリーな中くらいなカントリー風のおしゃれなサンルーム (濃色無垢フローリング、標準型暖炉、レンガの暖炉まわり、標準型天井、茶色い床) の写真
アトランタにあるラグジュアリーな中くらいなカントリー風のおしゃれなサンルーム (濃色無垢フローリング、標準型暖炉、レンガの暖炉まわり、標準型天井、茶色い床) の写真
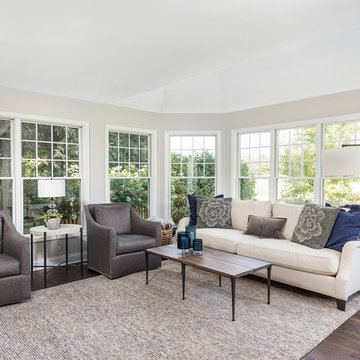
Picture Perfect House
シカゴにあるラグジュアリーな広いトランジショナルスタイルのおしゃれなサンルーム (濃色無垢フローリング、標準型天井、茶色い床) の写真
シカゴにあるラグジュアリーな広いトランジショナルスタイルのおしゃれなサンルーム (濃色無垢フローリング、標準型天井、茶色い床) の写真

When planning to construct their elegant new home in Rye, NH, our clients envisioned a large, open room with a vaulted ceiling adjacent to the kitchen. The goal? To introduce as much natural light as is possible into the area which includes the kitchen, a dining area, and the adjacent great room.
As always, Sunspace is able to work with any specialists you’ve hired for your project. In this case, Sunspace Design worked with the clients and their designer on the conservatory roof system so that it would achieve an ideal appearance that paired beautifully with the home’s architecture. The glass roof meshes with the existing sloped roof on the exterior and sloped ceiling on the interior. By utilizing a concealed steel ridge attached to a structural beam at the rear, we were able to bring the conservatory ridge back into the sloped ceiling.
The resulting design achieves the flood of natural light our clients were dreaming of. Ample sunlight penetrates deep into the great room and the kitchen, while the glass roof provides a striking visual as you enter the home through the foyer. By working closely with our clients and their designer, we were able to provide our clients with precisely the look, feel, function, and quality they were hoping to achieve. This is something we pride ourselves on at Sunspace Design. Consider our services for your residential project and we’ll ensure that you also receive exactly what you envisioned.

Set comfortably in the Northamptonshire countryside, this family home oozes character with the addition of a Westbury Orangery. Transforming the southwest aspect of the building with its two sides of joinery, the orangery has been finished externally in the shade ‘Westbury Grey’. Perfectly complementing the existing window frames and rich Grey colour from the roof tiles. Internally the doors and windows have been painted in the shade ‘Wash White’ to reflect the homeowners light and airy interior style.
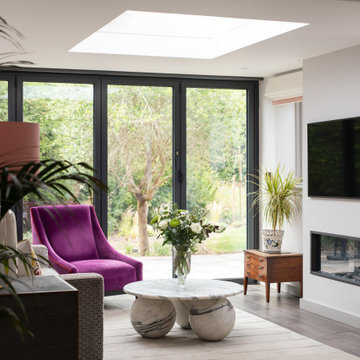
Contemporary garden room with bifold doors and lantern roof
サセックスにあるラグジュアリーな中くらいなエクレクティックスタイルのおしゃれなサンルーム (濃色無垢フローリング、横長型暖炉、漆喰の暖炉まわり、グレーの床) の写真
サセックスにあるラグジュアリーな中くらいなエクレクティックスタイルのおしゃれなサンルーム (濃色無垢フローリング、横長型暖炉、漆喰の暖炉まわり、グレーの床) の写真
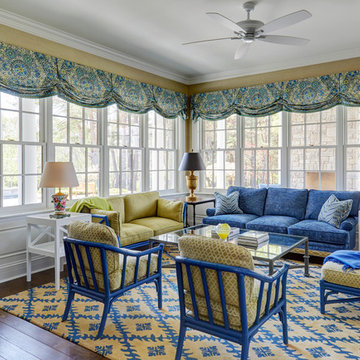
The yellow and blue corner sunroom is flooded with light and features classic white recessed panel wainscot and grass cloth walls. Photo by Mike Kaskel.

Unique sunroom with a darker take. This sunroom features shades of grey and a velvet couch with a wall of windows.
Werner Straube Photography
シカゴにあるラグジュアリーな広いトランジショナルスタイルのおしゃれなサンルーム (標準型天井、暖炉なし、グレーの床、濃色無垢フローリング) の写真
シカゴにあるラグジュアリーな広いトランジショナルスタイルのおしゃれなサンルーム (標準型天井、暖炉なし、グレーの床、濃色無垢フローリング) の写真

David Dietrich
シャーロットにあるラグジュアリーな広いコンテンポラリースタイルのおしゃれなサンルーム (濃色無垢フローリング、石材の暖炉まわり、両方向型暖炉、標準型天井、茶色い床) の写真
シャーロットにあるラグジュアリーな広いコンテンポラリースタイルのおしゃれなサンルーム (濃色無垢フローリング、石材の暖炉まわり、両方向型暖炉、標準型天井、茶色い床) の写真
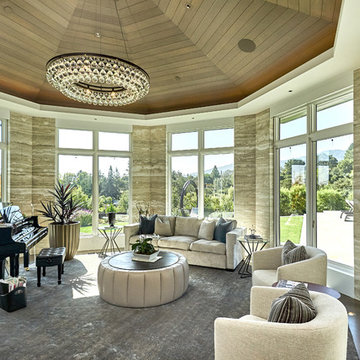
Mark Pinkerton - Vi360 photography
サンフランシスコにあるラグジュアリーな巨大なビーチスタイルのおしゃれなサンルーム (濃色無垢フローリング、標準型天井、茶色い床) の写真
サンフランシスコにあるラグジュアリーな巨大なビーチスタイルのおしゃれなサンルーム (濃色無垢フローリング、標準型天井、茶色い床) の写真

Huge vaulted screen porch with wood-burning fireplace and direct access to the oversized deck spanning the home’s back, all accessed by a 12-foot, bi-fold door from the great room

This is a small parlor right off the entry. It has room for a small amount of seating plus a small desk for the husband right off the pocket door entry to the room. We chose a medium slate blue for all the walls, molding, trim and fireplace. It has the effect of a dramatic room as you enter, but is an incredibly warm and peaceful room. All of the furniture was from the husband's family and we refinished, recovered as needed. The husband even made the coffee table! photo: David Duncan Livingston
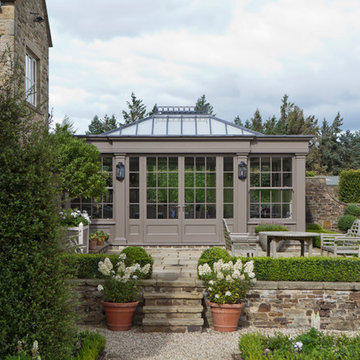
This generously sized room creates the perfect environment for dining and entertaining. Ventilation is provided by balanced sliding sash windows and a traditional rising canopy on the roof. Columns provide the perfect position for both internal and external lighting.
Vale Paint Colour- Exterior :Earth Interior: Porcini
Size- 10.9M X 6.5M
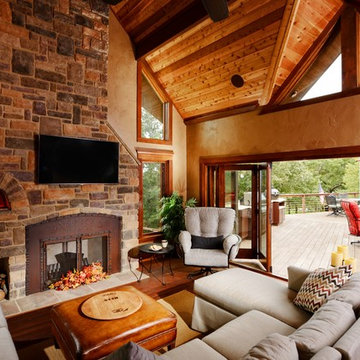
Global Image Photography
他の地域にあるラグジュアリーなラスティックスタイルのおしゃれなサンルーム (濃色無垢フローリング、両方向型暖炉、石材の暖炉まわり、標準型天井) の写真
他の地域にあるラグジュアリーなラスティックスタイルのおしゃれなサンルーム (濃色無垢フローリング、両方向型暖炉、石材の暖炉まわり、標準型天井) の写真
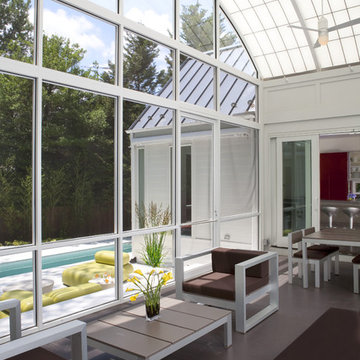
Featured in Home & Design Magazine, this Chevy Chase home was inspired by Hugh Newell Jacobsen and built/designed by Anthony Wilder's team of architects and designers.

他の地域にあるラグジュアリーな中くらいなラスティックスタイルのおしゃれなサンルーム (濃色無垢フローリング、薪ストーブ、石材の暖炉まわり、標準型天井) の写真
ラグジュアリーなサンルーム (竹フローリング、濃色無垢フローリング) の写真
1
