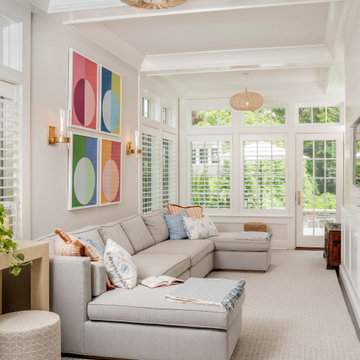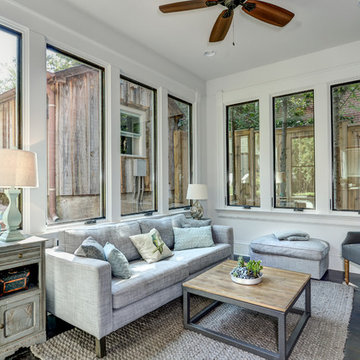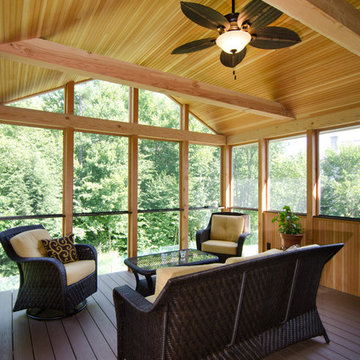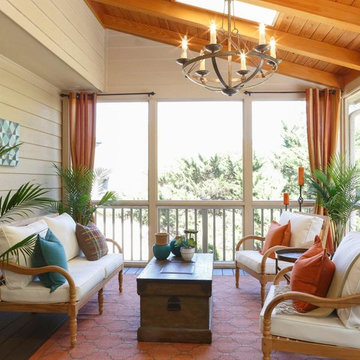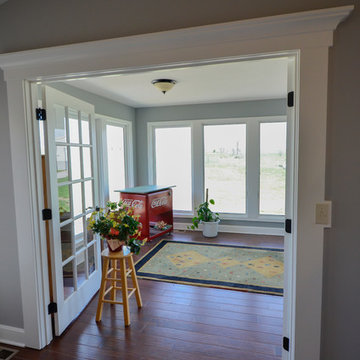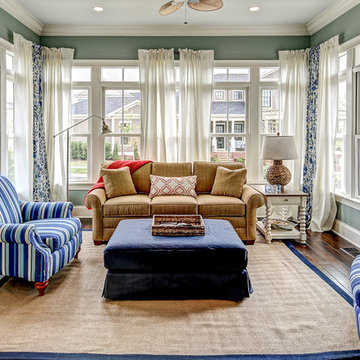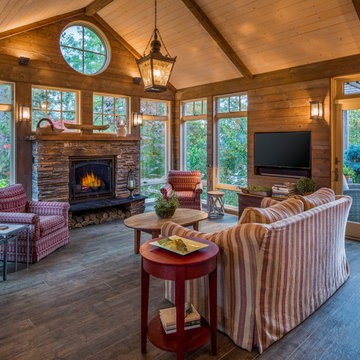サンルーム (竹フローリング、濃色無垢フローリング) の写真
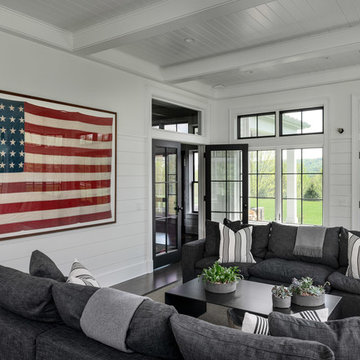
Sunroom with shiplap walls and and shades of gray furniture.
ニューヨークにある高級な広いカントリー風のおしゃれなサンルーム (濃色無垢フローリング、標準型天井、茶色い床) の写真
ニューヨークにある高級な広いカントリー風のおしゃれなサンルーム (濃色無垢フローリング、標準型天井、茶色い床) の写真
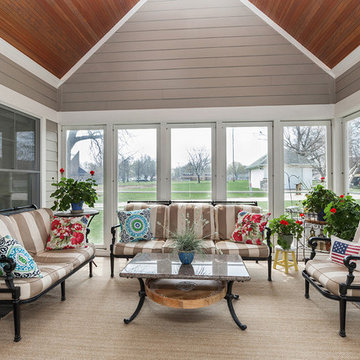
Stunning sunroom remodel.
他の地域にある高級な広いコンテンポラリースタイルのおしゃれなサンルーム (濃色無垢フローリング、天窓あり、黒い床) の写真
他の地域にある高級な広いコンテンポラリースタイルのおしゃれなサンルーム (濃色無垢フローリング、天窓あり、黒い床) の写真

Scott Amundson Photography
ミネアポリスにあるラスティックスタイルのおしゃれなサンルーム (濃色無垢フローリング、標準型暖炉、石材の暖炉まわり、標準型天井) の写真
ミネアポリスにあるラスティックスタイルのおしゃれなサンルーム (濃色無垢フローリング、標準型暖炉、石材の暖炉まわり、標準型天井) の写真
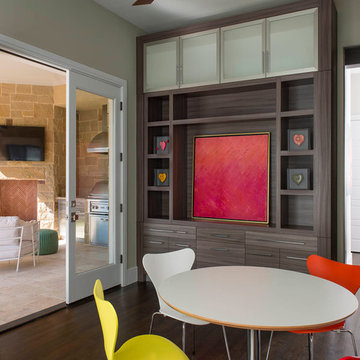
Dan Piassick
ダラスにある高級な広いコンテンポラリースタイルのおしゃれなサンルーム (濃色無垢フローリング、暖炉なし、標準型天井) の写真
ダラスにある高級な広いコンテンポラリースタイルのおしゃれなサンルーム (濃色無垢フローリング、暖炉なし、標準型天井) の写真
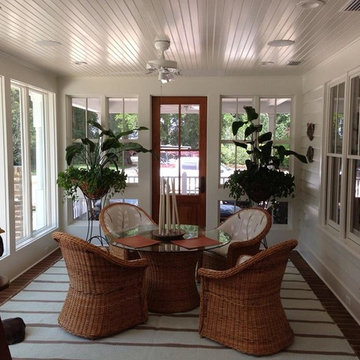
マイアミにある広いトラディショナルスタイルのおしゃれなサンルーム (濃色無垢フローリング、暖炉なし、標準型天井、茶色い床) の写真
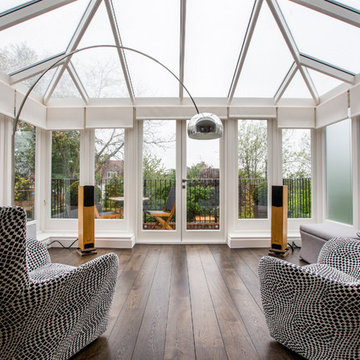
Breakfast in style in this glamorous first floor conservatory. Floor standing speakers provide superb audio quality. Blinds lower and raise at the touch of a button, and can be integrated to activate when the overhanging light is switched on.
homas Alexander

This new screened porch provides an attractive transition from the home’s interior to the open-air sitting porch. The same rich, natural materials and finishes used on the adjacent sitting porch have been used here. A new fireplace with a bluestone slab hearth and custom-milled mantel warms the space year-round.
Scott Bergmann Photography
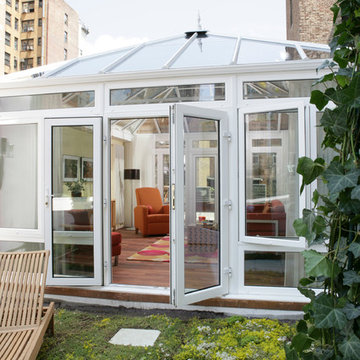
ニューヨークにある中くらいなコンテンポラリースタイルのおしゃれなサンルーム (濃色無垢フローリング、暖炉なし、ガラス天井) の写真
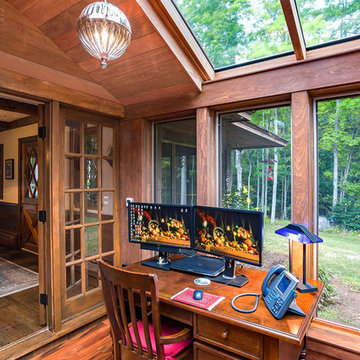
This project’s owner originally contacted Sunspace because they needed to replace an outdated, leaking sunroom on their North Hampton, New Hampshire property. The aging sunroom was set on a fieldstone foundation that was beginning to show signs of wear in the uppermost layer. The client’s vision involved repurposing the ten foot by ten foot area taken up by the original sunroom structure in order to create the perfect space for a new home office. Sunspace Design stepped in to help make that vision a reality.
We began the design process by carefully assessing what the client hoped to achieve. Working together, we soon realized that a glass conservatory would be the perfect replacement. Our custom conservatory design would allow great natural light into the home while providing structure for the desired office space.
Because the client’s beautiful home featured a truly unique style, the principal challenge we faced was ensuring that the new conservatory would seamlessly blend with the surrounding architectural elements on the interior and exterior. We utilized large, Marvin casement windows and a hip design for the glass roof. The interior of the home featured an abundance of wood, so the conservatory design featured a wood interior stained to match.
The end result of this collaborative process was a beautiful conservatory featured at the front of the client’s home. The new space authentically matches the original construction, the leaky sunroom is no longer a problem, and our client was left with a home office space that’s bright and airy. The large casements provide a great view of the exterior landscape and let in incredible levels of natural light. And because the space was outfitted with energy efficient glass, spray foam insulation, and radiant heating, this conservatory is a true four season glass space that our client will be able to enjoy throughout the year.

Emerald Coast Real Estate Photography
マイアミにある巨大なビーチスタイルのおしゃれなサンルーム (標準型天井、濃色無垢フローリング、暖炉なし) の写真
マイアミにある巨大なビーチスタイルのおしゃれなサンルーム (標準型天井、濃色無垢フローリング、暖炉なし) の写真
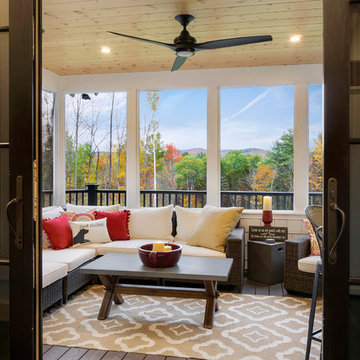
Crown Point Builders, Inc. | Décor by Pottery Barn at Evergreen Walk | Photography by Wicked Awesome 3D | Bathroom and Kitchen Design by Amy Michaud, Brownstone Designs
サンルーム (竹フローリング、濃色無垢フローリング) の写真
1
