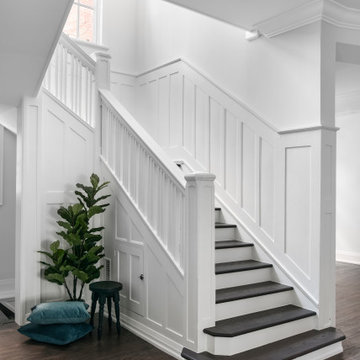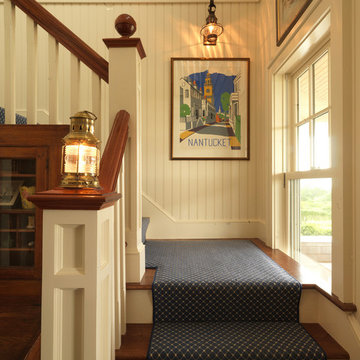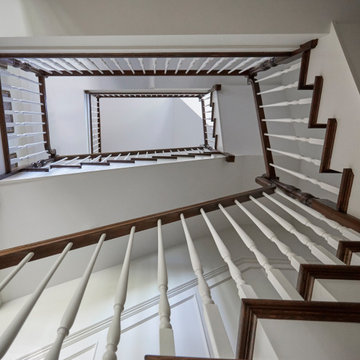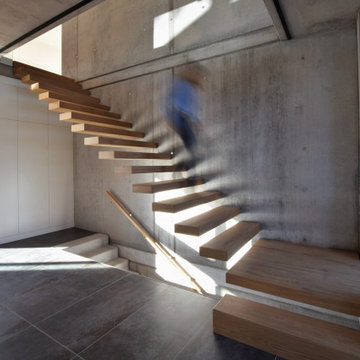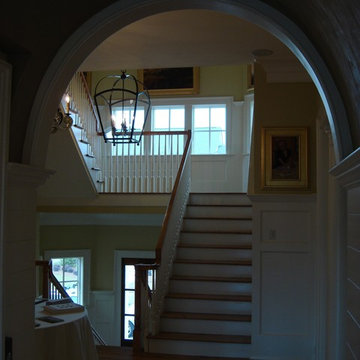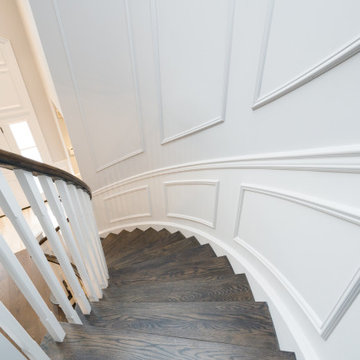階段 (羽目板の壁) の写真
絞り込み:
資材コスト
並び替え:今日の人気順
写真 341〜360 枚目(全 1,732 枚)
1/2
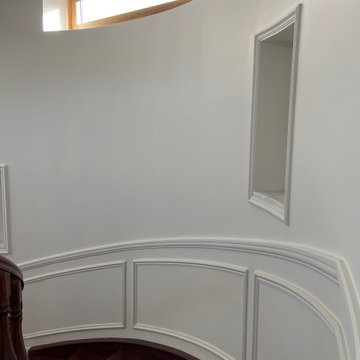
This home shows that having the right details as your backdrop can stand out enough on their own without an interior even being styled! The details on the magnificent curved staircase and texture the wainscoting adds makes a great impact.
Intrim supplied Intrim CR22 chair rail and Intrim IN23 inlay mould.
Build & Design: Victorian Carpentry & Joinery
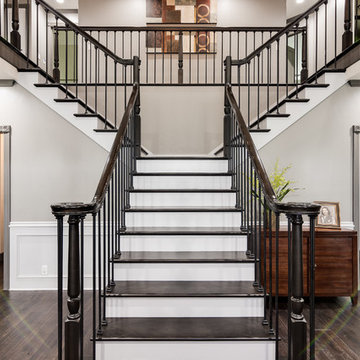
A traditional style home brought into the new century with modern touches. the space between the kitchen/dining room and living room were opened up to create a great room for a family to spend time together rather it be to set up for a party or the kids working on homework while dinner is being made. All 3.5 bathrooms were updated with a new floorplan in the master with a freestanding up and creating a large walk-in shower.
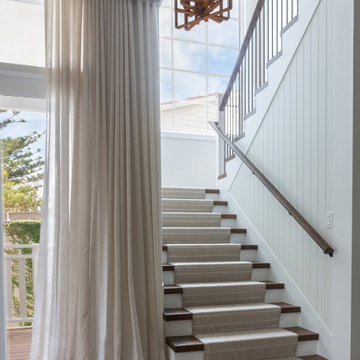
Staircase at @sthcoogeebeachhouse
シドニーにあるラグジュアリーな広いトランジショナルスタイルのおしゃれな折り返し階段 (木の蹴込み板、金属の手すり、羽目板の壁) の写真
シドニーにあるラグジュアリーな広いトランジショナルスタイルのおしゃれな折り返し階段 (木の蹴込み板、金属の手すり、羽目板の壁) の写真
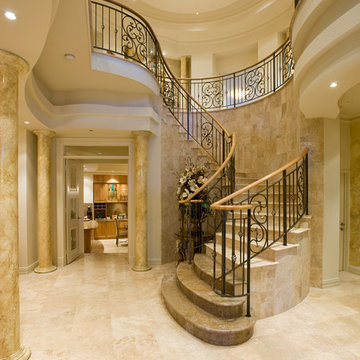
Tuscan inspired bespoke mansion.
- 4 x 3
- formal lounge and dining
- granite kitchen with European appliances, meals and family room
- study
- home theatre with built in bar
- third storey sunroom
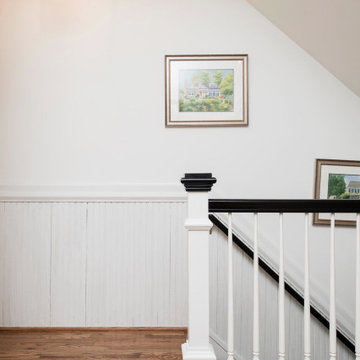
View of top of transitional staircase with painted white wood balusters and painted black wood railing, with medium hardwood flooring.
ボルチモアにあるトランジショナルスタイルのおしゃれな直階段 (木材の手すり、羽目板の壁) の写真
ボルチモアにあるトランジショナルスタイルのおしゃれな直階段 (木材の手すり、羽目板の壁) の写真

The Stair is open to the Entry, Den, Hall, and the entire second floor Hall. The base of the stair includes a built-in lift-up bench for storage and seating. Wood risers, treads, ballusters, newel posts, railings and wainscoting make for a stunning focal point of both levels of the home. A large transom window over the Stair lets in ample natural light and will soon be home to a custom stained glass window designed and made by the homeowner.
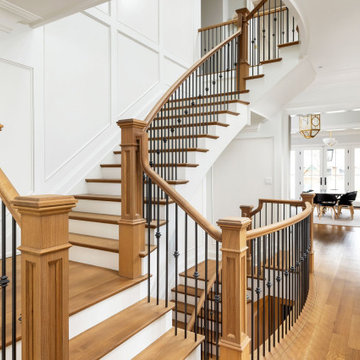
New Age Design
トロントにあるラグジュアリーな広いトラディショナルスタイルのおしゃれなかね折れ階段 (フローリングの蹴込み板、木材の手すり、羽目板の壁) の写真
トロントにあるラグジュアリーな広いトラディショナルスタイルのおしゃれなかね折れ階段 (フローリングの蹴込み板、木材の手すり、羽目板の壁) の写真
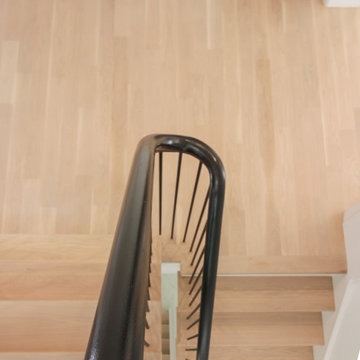
This multistory straight stair embraces nature and simplicity. It features 1" white oak treads, paint grade risers, white oak railing and vertical metal/round balusters; the combination of colors and materials selected for this specific stair design lends a clean and elegant appeal for this brand-new home.CSC 1976-2021 © Century Stair Company ® All rights reserved.
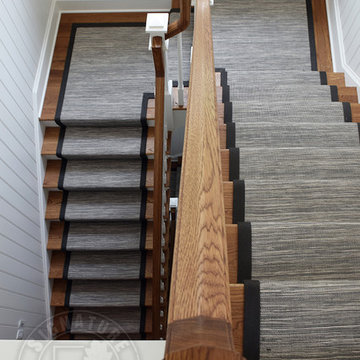
Elegant molding frames the luxurious neutral color palette and textured wall coverings. Across from the expansive quarry stone fireplace, picture windows overlook the adjoining copse. Upstairs, a light-filled gallery crowns the main entry hall. Floor: 5”+7”+9-1/2” random width plank | Vintage French Oak | Rustic Character | Victorian Collection hand scraped | pillowed edge | color Golden Oak | Satin Hardwax Oil. For more information please email us at: sales@signaturehardwoods.com
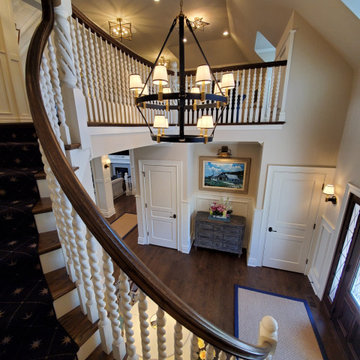
Lowell Custom Homes - Lake Geneva, Wisconsin - Custom detailed woodwork and ceiling detail
ミルウォーキーにある広いトラディショナルスタイルのおしゃれなサーキュラー階段 (木の蹴込み板、木材の手すり、羽目板の壁) の写真
ミルウォーキーにある広いトラディショナルスタイルのおしゃれなサーキュラー階段 (木の蹴込み板、木材の手すり、羽目板の壁) の写真
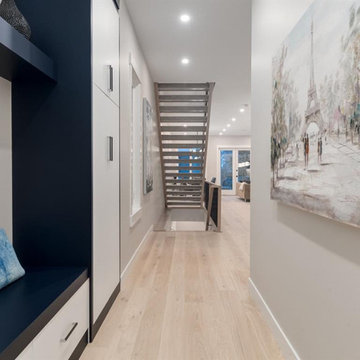
LUXURY is an occasional indulgence.. For others it's a WAY OF LIFE! This European Custom Home Builder has an impeccable reputation for innovation & this masterpiece will please the most discerning buyer. Situated on a quiet street in this sought after inner city community and offering a MASSIVE 37.5'x167 ( 5436 sqft) OVERSIZED LOT with a park right outside the front door!! 3800+ sqft of architectural flare, incredible indoor/outdoor entertaining space all the while incorporating functionality. The SOARING foyer with its cosmopolitan fixture is just the start of the sophisticated finishings that are about to unfold. Jaw dropping Chef's kitchen, outstanding millwork, mode counters & backsplash and professional appliance collection. Open dining area and sprawling living room showcasing a chic fireplace and a wall of glass with patio door access the picturesque deck & massive private yard! 10' ceilings, modernistic windows and hardwood throughout create a sleek ambiance. Gorgeous front facade on a treelined street with the park outside the front door. Master retreat is an oasis, picturesque view, double sided fireplace, oversized walk in closet and a spa inspired ensuite - with dual rain shower heads, stand alone tub, heated floors, double vanities and intricate tile work - unwind & indulge yourself. Three bedrooms up PLUS a LOFT/ OFFICE fit for a KING!! Even the kids' washroom has double vanities and heated floors. Lower level is the place where memories will be made with the whole family. Ultimate in entertainment enjoyment! Topped off with heated floors, a gym, a 4th bedroom and a 4th bath! Whether it's the towering exterior, fully finished DOUBLE ATTACHED GARAGE, superior construction or the New Home Warranty - one thing is certain - it must be seen to truly be appreciated. You will see why it will be ENVIED by all. Minutes to the core and literally steps to the park, schools & pathways.
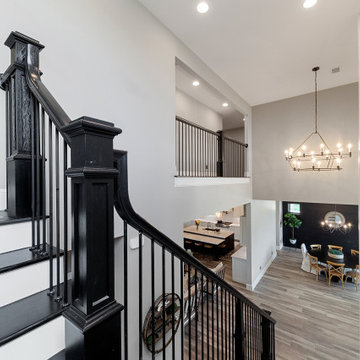
{Custom Home} 5,660 SqFt 1 Acre Modern Farmhouse 6 Bedroom 6 1/2 bath Media Room Game Room Study Huge Patio 3 car Garage Wrap-Around Front Porch Pool . . . #vistaranch #fortworthbuilder #texasbuilder #modernfarmhouse #texasmodern #texasfarmhouse #fortworthtx #blackandwhite #salcedohomes
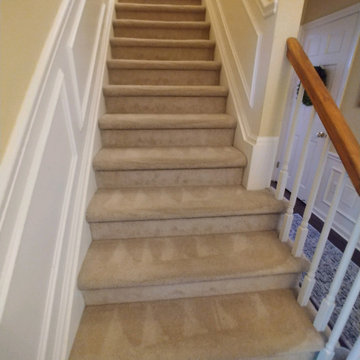
South Lyon Carpet Cleaning offers truck mounted hot water extraction (steam cleaning), upholstery cleaning, pet stain & odor removal, 3M carpet protection, encapsulation cleaning, as well as flood and water restoration. Not all carpet cleaning services are created equally; choose a company with a great reputation for service and excellence, and one with years of experience behind them. Our pictures speak for themselves! Residential/Commercial. Family Owned & Operated Since 1991. Licensed, Bonded, & Insured.
Free Estimates! (734) 635-8124
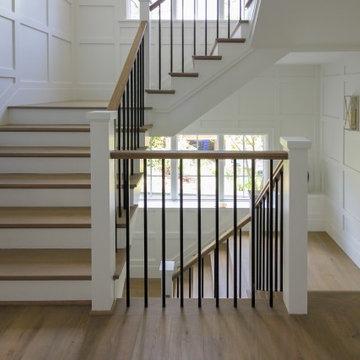
Properly spaced round-metal balusters and simple/elegant white square newels make a dramatic impact in this four-level home. Stain selected for oak treads and handrails match perfectly the gorgeous hardwood floors and complement the white wainscoting throughout the house. CSC 1976-2021 © Century Stair Company ® All rights reserved.
階段 (羽目板の壁) の写真
18
