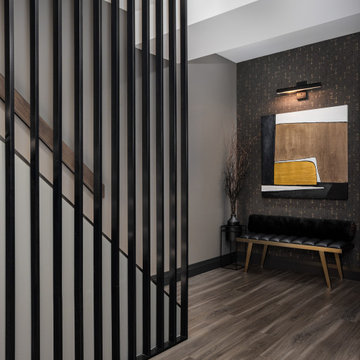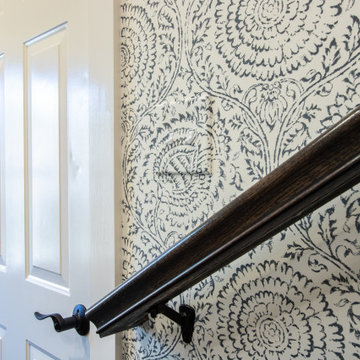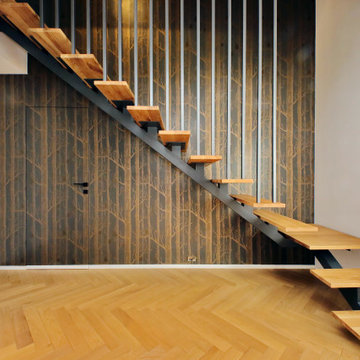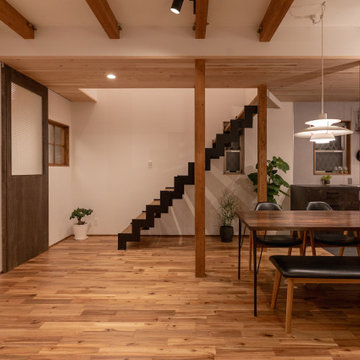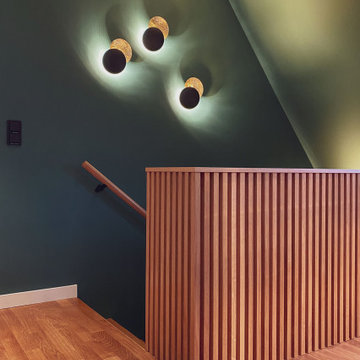階段 (壁紙) の写真
絞り込み:
資材コスト
並び替え:今日の人気順
写真 1〜20 枚目(全 2,075 枚)
1/2
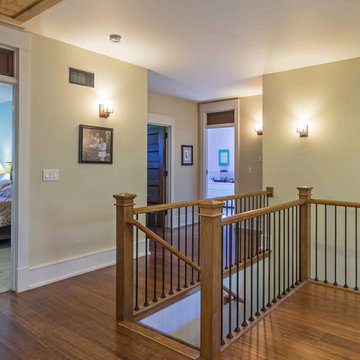
New Craftsman style home, approx 3200sf on 60' wide lot. Views from the street, highlighting front porch, large overhangs, Craftsman detailing. Photos by Robert McKendrick Photography.

composizione dei quadri originali della casa su parete delle scale. Sfondo parete in colore verde.
他の地域にあるお手頃価格の中くらいなミッドセンチュリースタイルのおしゃれな折り返し階段 (大理石の蹴込み板、金属の手すり、壁紙) の写真
他の地域にあるお手頃価格の中くらいなミッドセンチュリースタイルのおしゃれな折り返し階段 (大理石の蹴込み板、金属の手すり、壁紙) の写真
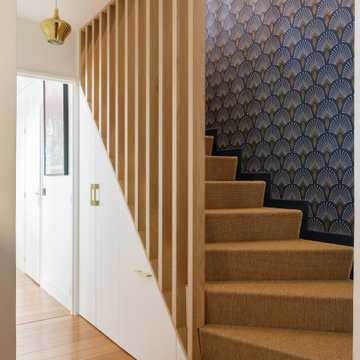
L'escalier d'origine présentait de nombreuses contraintes , fonctionnelles et esthétiques. Impossible de le remplacer, sécurité problématique et esthétique contestable. Les solutions proposées ont été de le recouvrir avec un revêtement souple adapté, de fermer l'espace par un ensemble de tasseaux bois sur mesure qui se prolongent à l'étage en remplacement de l'ancien garde-corps et de créer des rangements en fermant l'espace ouvert sous l'escalier.

This image showcases the main hallway space, exuding grandeur and elegance with its expansive dimensions and sophisticated design. The hallway features high ceilings adorned with intricate molding, creating a sense of architectural grandeur and timeless charm.
A series of tall windows line one side of the hallway, allowing natural light to flood the space and illuminate the luxurious features within. The herringbone floors gleam underfoot, enhancing the overall feeling of opulence and refinement.
At the end of the hallway, a stunning chandelier hangs from the ceiling, casting a warm and inviting glow throughout the space. Its intricate design adds a touch of glamour and serves as a captivating focal point, drawing the eye towards the end of the corridor. The juxtaposition of modern furnishings against the classic architectural details creates a sense of timeless elegance and sophistication.
This view captures the essence of modern luxury, with every detail thoughtfully curated to create a truly breathtaking space. Whether used for grand entrances or intimate gatherings, this expansive hallway exudes an aura of refined charm and understated luxury.
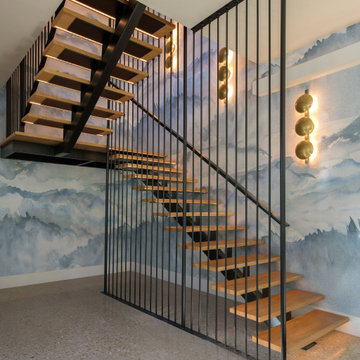
Floating stairs with mono-stringer, LED lights under the treads, floor to ceiling vertical poles
ダラスにあるラグジュアリーな広いコンテンポラリースタイルのおしゃれな折り返し階段 (金属の手すり、壁紙) の写真
ダラスにあるラグジュアリーな広いコンテンポラリースタイルのおしゃれな折り返し階段 (金属の手すり、壁紙) の写真
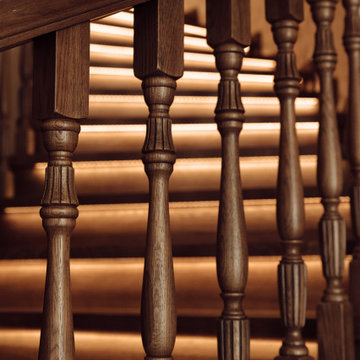
Отделка лестницы деревом выполнена по бетонному основанию, который уже предоставил заказчик. Обшивали цельноламельным дубом экстра класса в загородном доме коттеджного поселка Новые Вёшки. Убранство дома оформлено в классическом стиле, поэтому и лестница также в строгом классическом стиле.
Сложность этого проекта заключается в исходной форме лестницы, она идет по дуге, поэтому мы называем её "Радиальная" или "Полувинтовая". Да, все ступени одинаковые, равной длины и ширины. Дубовые ступени 1200х300х40 мм с автоматической подсветкой снизу, чтобы ночью случайно не споткнуться. Основная сложность отразилась на поручне, он гнутый. Гнутье поручня выполняется по специальной технологии склейки, и по времени занимает от нескольких недель, так как все делается главным мастером вручную на нашем производстве.
Вы очень удивитесь, когда увидите вживую, что на поручне не видно ни одного стыка, как будто он выполнен из цельного куска дерева. Цвет ступеней, балясин и поручней подобран 1 в 1 в цвет пола и встроенной мебели заказчика. Также лестница покрыта двумя слоями итальянского лака Sayerlack, который защищает от влаги, царапин и мелких повреждений в ходе эксплуатации, а также он противоскользящий

Entrance Hall and Staircase Interior Design Project in Richmond, West London
We were approached by a couple who had seen our work and were keen for us to mastermind their project for them. They had lived in this house in Richmond, West London for a number of years so when the time came to embark upon an interior design project, they wanted to get all their ducks in a row first. We spent many hours together, brainstorming ideas and formulating a tight interior design brief prior to hitting the drawing board.
Reimagining the interior of an old building comes pretty easily when you’re working with a gorgeous property like this. The proportions of the windows and doors were deserving of emphasis. The layouts lent themselves so well to virtually any style of interior design. For this reason we love working on period houses.
It was quickly decided that we would extend the house at the rear to accommodate the new kitchen-diner. The Shaker-style kitchen was made bespoke by a specialist joiner, and hand painted in Farrow & Ball eggshell. We had three brightly coloured glass pendants made bespoke by Curiousa & Curiousa, which provide an elegant wash of light over the island.
The initial brief for this project came through very clearly in our brainstorming sessions. As we expected, we were all very much in harmony when it came to the design style and general aesthetic of the interiors.
In the entrance hall, staircases and landings for example, we wanted to create an immediate ‘wow factor’. To get this effect, we specified our signature ‘in-your-face’ Roger Oates stair runners! A quirky wallpaper by Cole & Son and some statement plants pull together the scheme nicely.
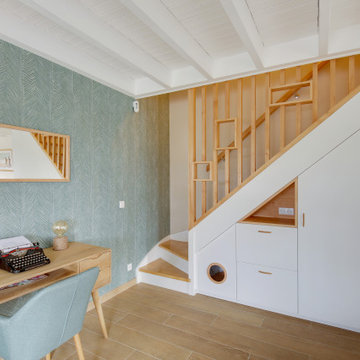
ボルドーにあるお手頃価格の中くらいな北欧スタイルのおしゃれな階段 (フローリングの蹴込み板、木材の手すり、壁紙) の写真
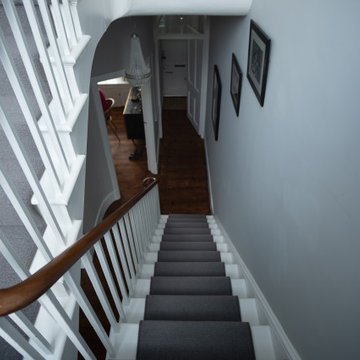
Staircase of a whole-house renovation in Tunbridge Wells.
ケントにある高級な広いコンテンポラリースタイルのおしゃれな階段 (木材の手すり、壁紙) の写真
ケントにある高級な広いコンテンポラリースタイルのおしゃれな階段 (木材の手すり、壁紙) の写真
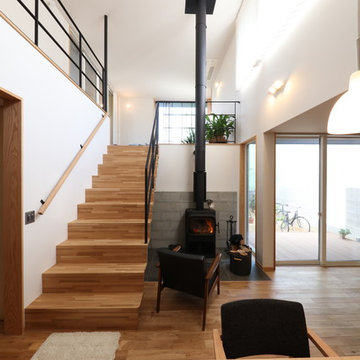
暮らしの中に溶け込む美しい佇まいの薪ストーブ。開放感のある大きな吹き抜けには、幅120cmのワイドな階段を設けました。アイアンと無垢材で温かみのある印象です。
他の地域にある中くらいな北欧スタイルのおしゃれな直階段 (木の蹴込み板、木材の手すり、壁紙) の写真
他の地域にある中くらいな北欧スタイルのおしゃれな直階段 (木の蹴込み板、木材の手すり、壁紙) の写真
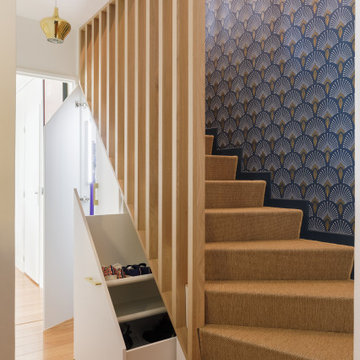
Des rangements ont été imbriqués sous l'escalier pour ranger les chaussures et les produits ménagers et aspirateurs.
Le revêtement souple mais très résistant redonne du confort et de la prestance à cet escalier.
Un papier peint a été choisi, accordé aux choix des meubles sur mesure de la partie couloir et de nouveaux éclairage posés.
階段 (壁紙) の写真
1



